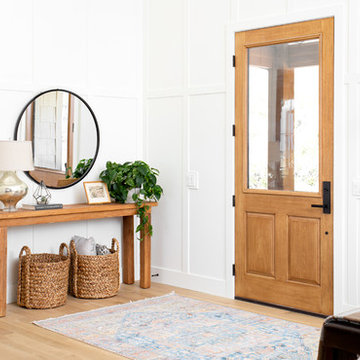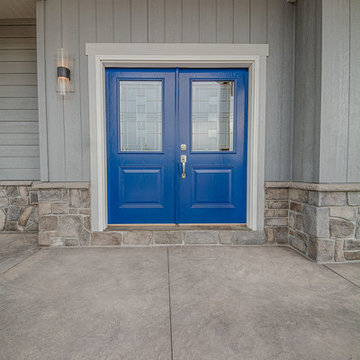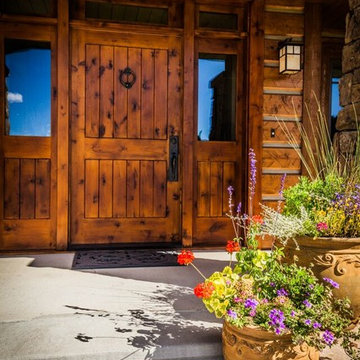6 789 foton på entré, med en blå dörr och ljus trädörr
Sortera efter:
Budget
Sortera efter:Populärt i dag
221 - 240 av 6 789 foton
Artikel 1 av 3

A long mudroom, with glass doors at either end, connects the new formal entry hall and the informal back hall to the kitchen.
Inspiration för stora moderna ingångspartier, med vita väggar, klinkergolv i porslin, en blå dörr och grått golv
Inspiration för stora moderna ingångspartier, med vita väggar, klinkergolv i porslin, en blå dörr och grått golv
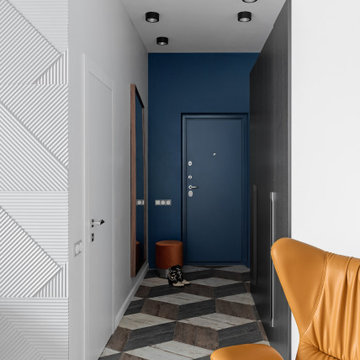
Холл
Foto på en mellanstor funkis hall, med vita väggar, en enkeldörr, en blå dörr och flerfärgat golv
Foto på en mellanstor funkis hall, med vita väggar, en enkeldörr, en blå dörr och flerfärgat golv
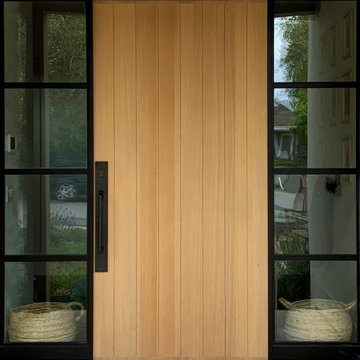
Single entry Rift Cut White Oak with vertical plank design. Framed in iron with Iron and Clear glass Side Lights.
Inspiration för stora moderna ingångspartier, med en enkeldörr och ljus trädörr
Inspiration för stora moderna ingångspartier, med en enkeldörr och ljus trädörr
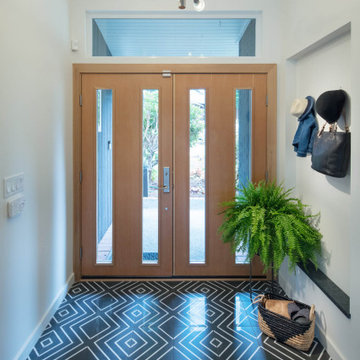
Entry- Tile & Niche
Foto på en funkis ingång och ytterdörr, med vita väggar, en dubbeldörr, ljus trädörr, grått golv och klinkergolv i porslin
Foto på en funkis ingång och ytterdörr, med vita väggar, en dubbeldörr, ljus trädörr, grått golv och klinkergolv i porslin
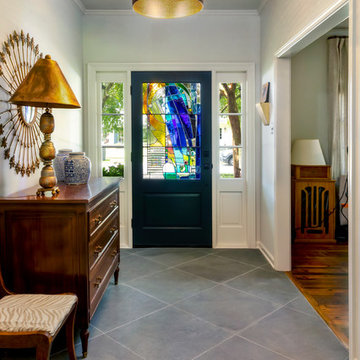
Bild på en mellanstor vintage ingång och ytterdörr, med grå väggar, en enkeldörr, en blå dörr och grått golv

The entry of this home is the perfect transition from the bright tangerine exterior. The turquoise front door opens up to a small colorful living room and a long hallway featuring reclaimed shiplap recovered from other rooms in the house. The 14 foot multi-color runner provides a preview of all the bright color pops featured in the rest of the home.
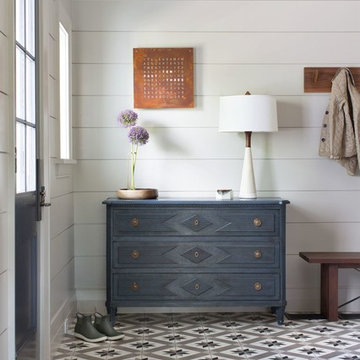
Entry with wide wood wall paneling, blue dresser and mosaic tile floor.
Idéer för ett mellanstort klassiskt kapprum, med grå väggar, klinkergolv i keramik, en enkeldörr, en blå dörr och vitt golv
Idéer för ett mellanstort klassiskt kapprum, med grå väggar, klinkergolv i keramik, en enkeldörr, en blå dörr och vitt golv

Greenberg Construction
Location: Mountain View, CA, United States
Our clients wanted to create a beautiful and open concept living space for entertaining while maximized the natural lighting throughout their midcentury modern Mackay home. Light silvery gray and bright white tones create a contemporary and sophisticated space; combined with elegant rich, dark woods throughout.
Removing the center wall and brick fireplace between the kitchen and dining areas allowed for a large seven by four foot island and abundance of light coming through the floor to ceiling windows and addition of skylights. The custom low sheen white and navy blue kitchen cabinets were designed by Segale Bros, with the goal of adding as much organization and access as possible with the island storage, drawers, and roll-outs.
Black finishings are used throughout with custom black aluminum windows and 3 panel sliding door by CBW Windows and Doors. The clients designed their custom vertical white oak front door with CBW Windows and Doors as well.
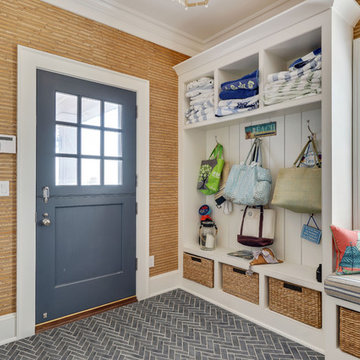
Motion City Media
Exempel på ett maritimt kapprum, med en tvådelad stalldörr, grått golv, flerfärgade väggar, klinkergolv i keramik och en blå dörr
Exempel på ett maritimt kapprum, med en tvådelad stalldörr, grått golv, flerfärgade väggar, klinkergolv i keramik och en blå dörr
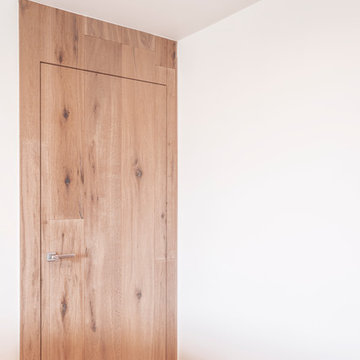
Porta filo muro con cerniere a scomparsa. Finitura con assi del pavimento.
Idéer för att renovera en funkis hall, med ljust trägolv, ljus trädörr och brunt golv
Idéer för att renovera en funkis hall, med ljust trägolv, ljus trädörr och brunt golv
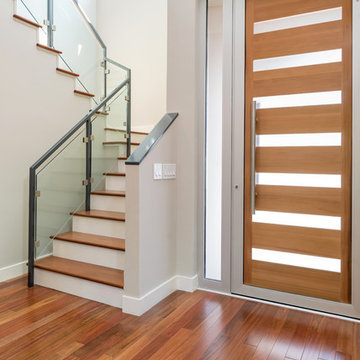
Boaz Meiri Photography
Idéer för att renovera en stor funkis ingång och ytterdörr, med en enkeldörr, ljus trädörr och grått golv
Idéer för att renovera en stor funkis ingång och ytterdörr, med en enkeldörr, ljus trädörr och grått golv
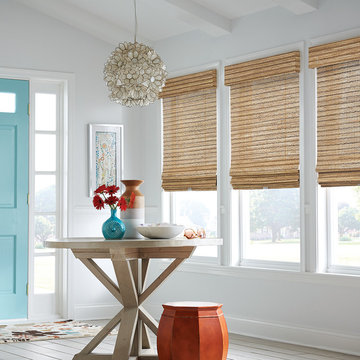
Idéer för en stor lantlig foajé, med grå väggar, ljust trägolv, en enkeldörr, en blå dörr och grått golv

Working alongside Riba Llama Architects & Llama Projects, the construction division of The Llama Group, in the total renovation of this beautifully located property which saw multiple skyframe extensions and the creation of this stylish, elegant new main entrance hallway. The Oak & Glass screen was a wonderful addition to the old property and created an elegant stylish open plan contemporary new Entrance space with a beautifully elegant helical staircase which leads to the new master bedroom, with a galleried landing with bespoke built in cabinetry, Beauitul 'stone' effect porcelain tiles which are throughout the whole of the newly created ground floor interior space. Bespoke Crittal Doors leading through to the new morning room and Bulthaup kitchen / dining room. A fabulous large white chandelier taking centre stage in this contemporary, stylish space.
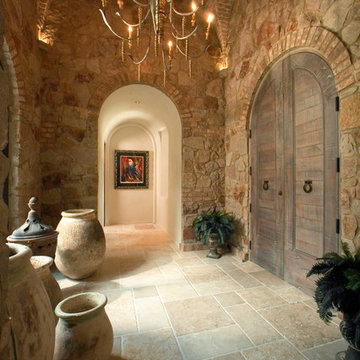
Rustik inredning av en stor entré, med skiffergolv, en dubbeldörr och ljus trädörr
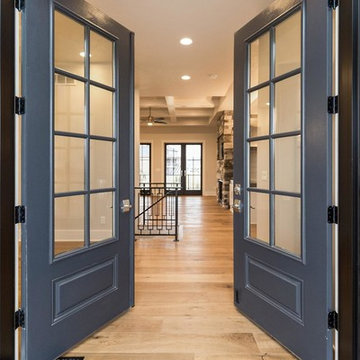
Inspiration för en mellanstor vintage ingång och ytterdörr, med grå väggar, ljust trägolv, en dubbeldörr och en blå dörr

Modern artwork on the hallway and front door of the Lake Austin project, a modern home in Austin, Texas.
Inspiration för en funkis ingång och ytterdörr, med bruna väggar, en enkeldörr, ljus trädörr och svart golv
Inspiration för en funkis ingång och ytterdörr, med bruna väggar, en enkeldörr, ljus trädörr och svart golv
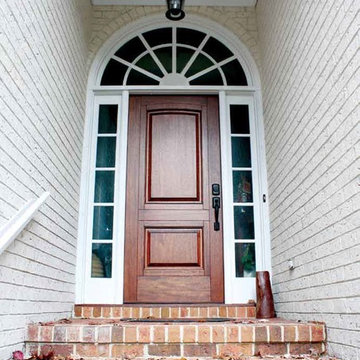
DSAGLASS OPTIONS: Lake Norman or El Presidio
TIMBER: Mahogany
DOOR: 3'0" x 6'8" x 1 3/4"
SIDELIGHTS: 12", 14"
TRANSOM: 12", 14"
LEAD TIME: 2-3 weeks
Inredning av en eklektisk mellanstor ingång och ytterdörr, med bruna väggar, tegelgolv, en dubbeldörr och ljus trädörr
Inredning av en eklektisk mellanstor ingång och ytterdörr, med bruna väggar, tegelgolv, en dubbeldörr och ljus trädörr
6 789 foton på entré, med en blå dörr och ljus trädörr
12
