56 foton på entré, med en blå dörr och vitt golv
Sortera efter:
Budget
Sortera efter:Populärt i dag
41 - 56 av 56 foton
Artikel 1 av 3
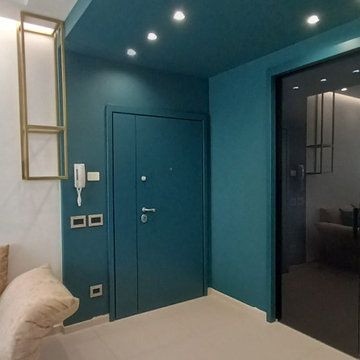
pareti e soffitto in un unico colore armonico del pantone blu petrolio
Inspiration för en mellanstor funkis entré, med blå väggar, en blå dörr och vitt golv
Inspiration för en mellanstor funkis entré, med blå väggar, en blå dörr och vitt golv
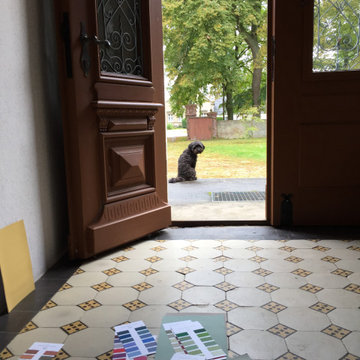
Während der Farbberatung...
Inspiration för en mellanstor lantlig ingång och ytterdörr, med beige väggar, klinkergolv i porslin, en dubbeldörr, en blå dörr och vitt golv
Inspiration för en mellanstor lantlig ingång och ytterdörr, med beige väggar, klinkergolv i porslin, en dubbeldörr, en blå dörr och vitt golv
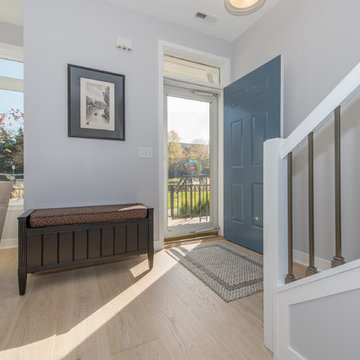
Foto på en mellanstor lantlig ingång och ytterdörr, med grå väggar, ljust trägolv, en enkeldörr, en blå dörr och vitt golv
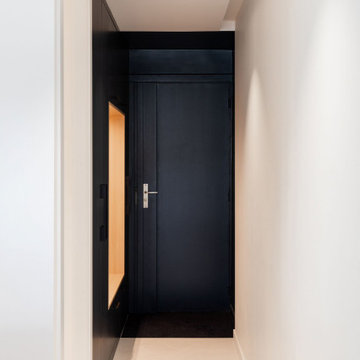
Un et un ne font qu’un. Né de la réunion de deux appartements modernistes, ce duplex tout en volumes se caractérise par son allure épuré. On y entre au second par la pièce de vie ; un plan libre offrant la meilleure vue sur la Marne. Un escalier central descend dans le prolongement de l’îlot pour distribuer les pièces de nuit tout en intimité. Grâce à cette transformation, Marie et Luc gardent leur adresse idyllique sur les bords de Marne et savourent tout le confort d’un appartement résolument contemporain à la pointe de la technologie.
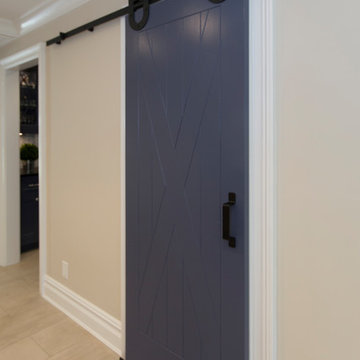
Photos: Richard Law Digital
Idéer för en stor modern hall, med beige väggar, klinkergolv i keramik, en enkeldörr, en blå dörr och vitt golv
Idéer för en stor modern hall, med beige väggar, klinkergolv i keramik, en enkeldörr, en blå dörr och vitt golv

Michael J Lee
Foto på en mellanstor funkis foajé, med svarta väggar, marmorgolv, en enkeldörr, en blå dörr och vitt golv
Foto på en mellanstor funkis foajé, med svarta väggar, marmorgolv, en enkeldörr, en blå dörr och vitt golv
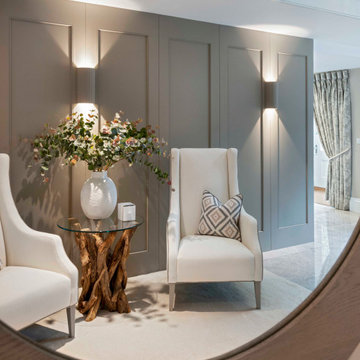
Entrance hall with driftwood side table and cream armchairs. Panelled walls with plastered wall lights.
Bild på en stor hall, med klinkergolv i keramik, en blå dörr och vitt golv
Bild på en stor hall, med klinkergolv i keramik, en blå dörr och vitt golv
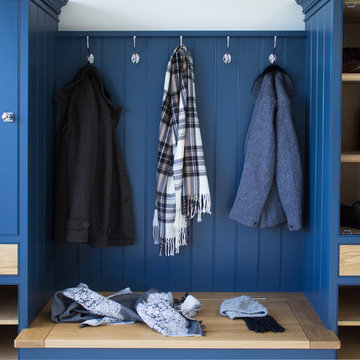
A Culshaw modular Boot Room is the perfect way to organise your outdoor apparel. This elegant and stylish piece would suit a hallway, vestibule or utility room and can be configured to any layout of drawers and cupboards and to your desired sizes. This example uses components: Settle 04, Settle Back, and two Partner Cab SGL 02.
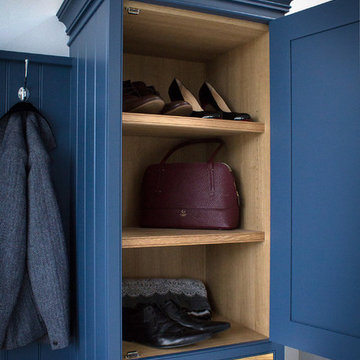
A Culshaw modular Boot Room is the perfect way to organise your outdoor apparel. This elegant and stylish piece would suit a hallway, vestibule or utility room and can be configured to any layout of drawers and cupboards and to your desired sizes. This example uses components: Settle 04, Settle Back, and two Partner Cab SGL 02.
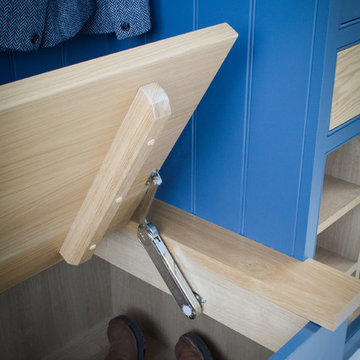
A Culshaw modular Boot Room is the perfect way to organise your outdoor apparel. This elegant and stylish piece would suit a hallway, vestibule or utility room and can be configured to any layout of drawers and cupboards and to your desired sizes. This example uses components: Settle 04, Settle Back, and two Partner Cab SGL 02.
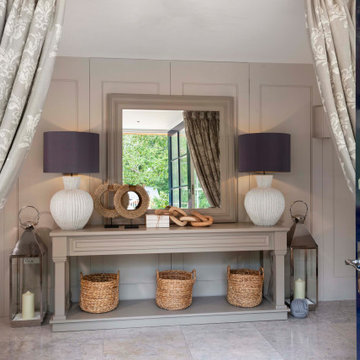
Entrance with decorative curtains, luxury table lamps and bespoke furniture finished with accessories by April Hamilton Interiors.
Exempel på en stor hall, med klinkergolv i keramik, en blå dörr och vitt golv
Exempel på en stor hall, med klinkergolv i keramik, en blå dörr och vitt golv
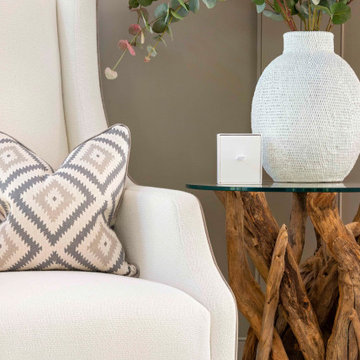
Entrance hall with driftwood side table and cream armchairs. Panelled walls with plastered wall lights.
Idéer för en stor hall, med klinkergolv i keramik, en blå dörr och vitt golv
Idéer för en stor hall, med klinkergolv i keramik, en blå dörr och vitt golv
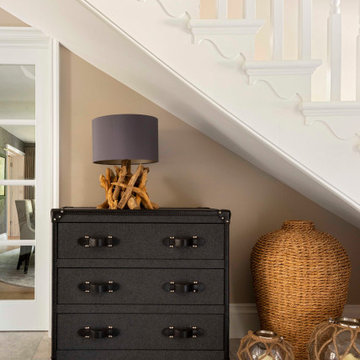
Entrance area with driftwood table lamp and coastal elements to fill underneath the staircase
Exempel på en stor maritim hall, med klinkergolv i keramik, en blå dörr och vitt golv
Exempel på en stor maritim hall, med klinkergolv i keramik, en blå dörr och vitt golv
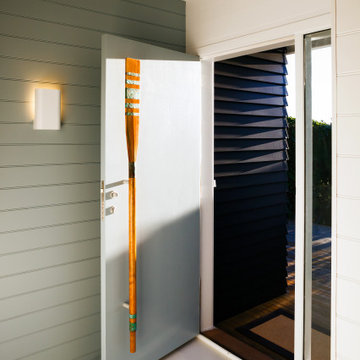
New Entrance and lobby to beach house, complete with handcrafted "oar" door pull, by a New Zealand Artist.
Idéer för en liten maritim ingång och ytterdörr, med svarta väggar, målat trägolv, en enkeldörr, en blå dörr och vitt golv
Idéer för en liten maritim ingång och ytterdörr, med svarta väggar, målat trägolv, en enkeldörr, en blå dörr och vitt golv
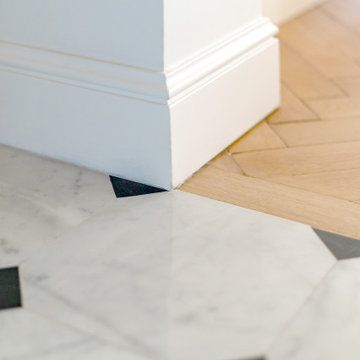
Dans ce grand appartement de 105 m2, les fonctions étaient mal réparties. Notre intervention a permis de recréer l’ensemble des espaces, avec une entrée qui distribue l’ensemble des pièces de l’appartement. Dans la continuité de l’entrée, nous avons placé un WC invité ainsi que la salle de bain comprenant une buanderie, une double douche et un WC plus intime. Nous souhaitions accentuer la lumière naturelle grâce à une palette de blanc. Le marbre et les cabochons noirs amènent du contraste à l’ensemble.
L’ancienne cuisine a été déplacée dans le séjour afin qu’elle soit de nouveau au centre de la vie de famille, laissant place à un grand bureau, bibliothèque. Le double séjour a été transformé pour en faire une seule pièce composée d’un séjour et d’une cuisine. La table à manger se trouvant entre la cuisine et le séjour.
La nouvelle chambre parentale a été rétrécie au profit du dressing parental. La tête de lit a été dessinée d’un vert foret pour contraster avec le lit et jouir de ses ondes. Le parquet en chêne massif bâton rompu existant a été restauré tout en gardant certaines cicatrices qui apporte caractère et chaleur à l’appartement. Dans la salle de bain, la céramique traditionnelle dialogue avec du marbre de Carare C au sol pour une ambiance à la fois douce et lumineuse.
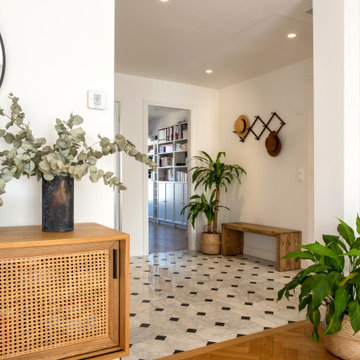
Dans ce grand appartement de 105 m2, les fonctions étaient mal réparties. Notre intervention a permis de recréer l’ensemble des espaces, avec une entrée qui distribue l’ensemble des pièces de l’appartement. Dans la continuité de l’entrée, nous avons placé un WC invité ainsi que la salle de bain comprenant une buanderie, une double douche et un WC plus intime. Nous souhaitions accentuer la lumière naturelle grâce à une palette de blanc. Le marbre et les cabochons noirs amènent du contraste à l’ensemble.
L’ancienne cuisine a été déplacée dans le séjour afin qu’elle soit de nouveau au centre de la vie de famille, laissant place à un grand bureau, bibliothèque. Le double séjour a été transformé pour en faire une seule pièce composée d’un séjour et d’une cuisine. La table à manger se trouvant entre la cuisine et le séjour.
La nouvelle chambre parentale a été rétrécie au profit du dressing parental. La tête de lit a été dessinée d’un vert foret pour contraster avec le lit et jouir de ses ondes. Le parquet en chêne massif bâton rompu existant a été restauré tout en gardant certaines cicatrices qui apporte caractère et chaleur à l’appartement. Dans la salle de bain, la céramique traditionnelle dialogue avec du marbre de Carare C au sol pour une ambiance à la fois douce et lumineuse.
56 foton på entré, med en blå dörr och vitt golv
3