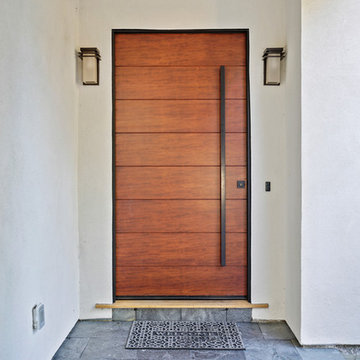19 428 foton på entré, med en brun dörr och mellanmörk trädörr
Sortera efter:
Budget
Sortera efter:Populärt i dag
121 - 140 av 19 428 foton
Artikel 1 av 3

This cozy lake cottage skillfully incorporates a number of features that would normally be restricted to a larger home design. A glance of the exterior reveals a simple story and a half gable running the length of the home, enveloping the majority of the interior spaces. To the rear, a pair of gables with copper roofing flanks a covered dining area that connects to a screened porch. Inside, a linear foyer reveals a generous staircase with cascading landing. Further back, a centrally placed kitchen is connected to all of the other main level entertaining spaces through expansive cased openings. A private study serves as the perfect buffer between the homes master suite and living room. Despite its small footprint, the master suite manages to incorporate several closets, built-ins, and adjacent master bath complete with a soaker tub flanked by separate enclosures for shower and water closet. Upstairs, a generous double vanity bathroom is shared by a bunkroom, exercise space, and private bedroom. The bunkroom is configured to provide sleeping accommodations for up to 4 people. The rear facing exercise has great views of the rear yard through a set of windows that overlook the copper roof of the screened porch below.
Builder: DeVries & Onderlinde Builders
Interior Designer: Vision Interiors by Visbeen
Photographer: Ashley Avila Photography

Foto på en rustik entré, med vita väggar, mörkt trägolv, en enkeldörr, mellanmörk trädörr och brunt golv

The grand entry sets the tone as you enter this fresh modern farmhouse with high ceilings, clerestory windows, rustic wood tones with an air of European flavor. The large-scale original artwork compliments a trifecta of iron furnishings and the multi-pendant light fixture.
For more photos of this project visit our website: https://wendyobrienid.com.

Meghan Bob Photography
Klassisk inredning av en mellanstor foajé, med grå väggar, mellanmörkt trägolv, en enkeldörr, en brun dörr och brunt golv
Klassisk inredning av en mellanstor foajé, med grå väggar, mellanmörkt trägolv, en enkeldörr, en brun dörr och brunt golv

Inredning av en lantlig foajé, med vita väggar, mellanmörkt trägolv, en dubbeldörr, mellanmörk trädörr och brunt golv
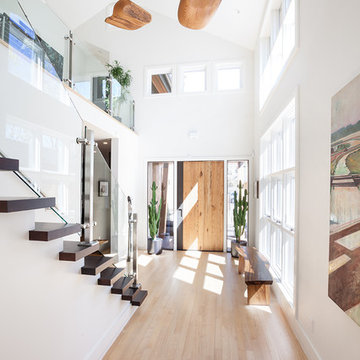
This rustic modern home was purchased by an art collector that needed plenty of white wall space to hang his collection. The furnishings were kept neutral to allow the art to pop and warm wood tones were selected to keep the house from becoming cold and sterile. Published in Modern In Denver | The Art of Living.
Paul Winner

Mud Room featuring a custom cushion with Ralph Lauren fabric, custom cubby for kitty litter box, built-in storage for children's backpack & jackets accented by bead board

Idéer för mycket stora vintage foajéer, med beige väggar, en dubbeldörr och en brun dörr

Nestled into a hillside, this timber-framed family home enjoys uninterrupted views out across the countryside of the North Downs. A newly built property, it is an elegant fusion of traditional crafts and materials with contemporary design.
Our clients had a vision for a modern sustainable house with practical yet beautiful interiors, a home with character that quietly celebrates the details. For example, where uniformity might have prevailed, over 1000 handmade pegs were used in the construction of the timber frame.
The building consists of three interlinked structures enclosed by a flint wall. The house takes inspiration from the local vernacular, with flint, black timber, clay tiles and roof pitches referencing the historic buildings in the area.
The structure was manufactured offsite using highly insulated preassembled panels sourced from sustainably managed forests. Once assembled onsite, walls were finished with natural clay plaster for a calming indoor living environment.
Timber is a constant presence throughout the house. At the heart of the building is a green oak timber-framed barn that creates a warm and inviting hub that seamlessly connects the living, kitchen and ancillary spaces. Daylight filters through the intricate timber framework, softly illuminating the clay plaster walls.
Along the south-facing wall floor-to-ceiling glass panels provide sweeping views of the landscape and open on to the terrace.
A second barn-like volume staggered half a level below the main living area is home to additional living space, a study, gym and the bedrooms.
The house was designed to be entirely off-grid for short periods if required, with the inclusion of Tesla powerpack batteries. Alongside underfloor heating throughout, a mechanical heat recovery system, LED lighting and home automation, the house is highly insulated, is zero VOC and plastic use was minimised on the project.
Outside, a rainwater harvesting system irrigates the garden and fields and woodland below the house have been rewilded.
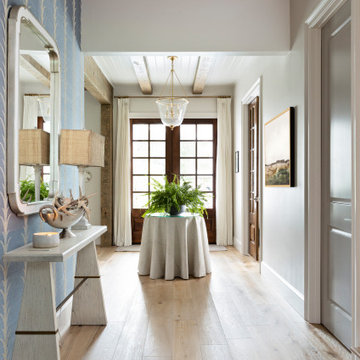
Bild på en stor hall, med mellanmörkt trägolv, en dubbeldörr, en brun dörr och brunt golv
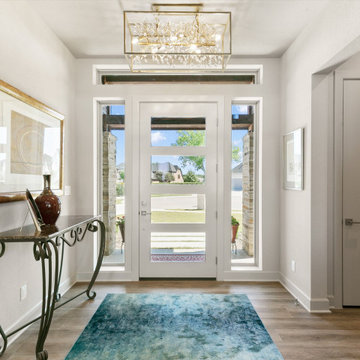
The foyer entry area features a stunning contemporary lighting piece, and views out the striking front door.
Inspiration för mellanstora moderna foajéer, med beige väggar, mellanmörkt trägolv, en enkeldörr, mellanmörk trädörr och brunt golv
Inspiration för mellanstora moderna foajéer, med beige väggar, mellanmörkt trägolv, en enkeldörr, mellanmörk trädörr och brunt golv

Inspiration för mellanstora klassiska kapprum, med vita väggar, ljust trägolv, en dubbeldörr, mellanmörk trädörr och grått golv

A for-market house finished in 2021. The house sits on a narrow, hillside lot overlooking the Square below.
photography: Viktor Ramos
Bild på en stor lantlig ingång och ytterdörr, med vita väggar, en enkeldörr och mellanmörk trädörr
Bild på en stor lantlig ingång och ytterdörr, med vita väggar, en enkeldörr och mellanmörk trädörr

Large Mud Room with lots of storage and hand-washing station!
Inspiration för stora lantliga kapprum, med vita väggar, tegelgolv, en enkeldörr, mellanmörk trädörr och rött golv
Inspiration för stora lantliga kapprum, med vita väggar, tegelgolv, en enkeldörr, mellanmörk trädörr och rött golv
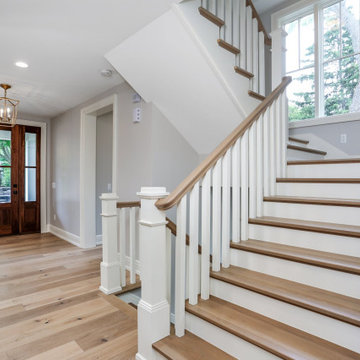
Inspiration för stora klassiska ingångspartier, med grå väggar, ljust trägolv, en enkeldörr och mellanmörk trädörr
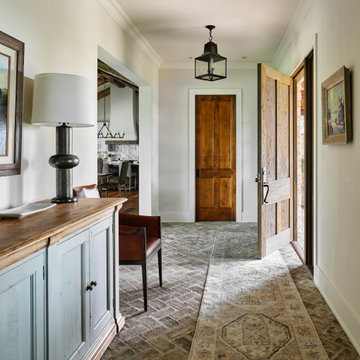
These brick pavers laid in a herringbone pattern are so perfect in this entry foyer! Walls and ceiling painted in Benjamin Moore "Wind's Breath".
Bild på en stor lantlig entré, med vita väggar, tegelgolv, en enkeldörr och mellanmörk trädörr
Bild på en stor lantlig entré, med vita väggar, tegelgolv, en enkeldörr och mellanmörk trädörr

Exempel på en modern hall, med vita väggar, klinkergolv i porslin, en enkeldörr och mellanmörk trädörr
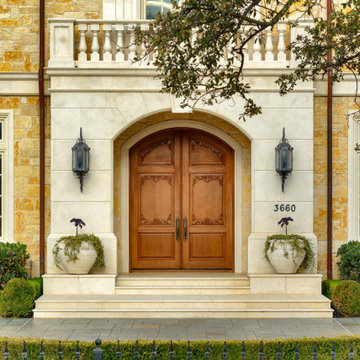
Front Doors
Inspiration för mycket stora entréer, med en enkeldörr och mellanmörk trädörr
Inspiration för mycket stora entréer, med en enkeldörr och mellanmörk trädörr

Idéer för att renovera ett litet vintage kapprum, med beige väggar, klinkergolv i porslin, en enkeldörr, en brun dörr och grått golv
19 428 foton på entré, med en brun dörr och mellanmörk trädörr
7
