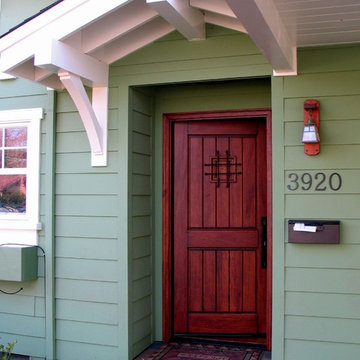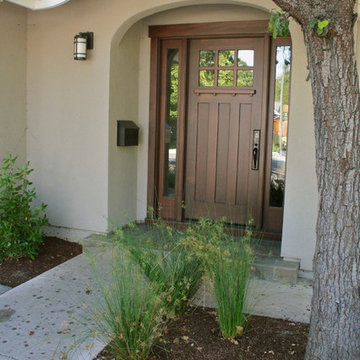21 578 foton på entré, med en brun dörr och mörk trädörr
Sortera efter:
Budget
Sortera efter:Populärt i dag
241 - 260 av 21 578 foton
Artikel 1 av 3

Double door entry way with a metal and glass gate followed by mahogany french doors. Reclaimed French roof tiles were used to construct the flooring. The stairs made of Jerusalem stone wrap around a French crystal chandelier.

Custom mahogany double doors and hand cut stone for exterior masonry
combined with stained cedar shingles
Idéer för en klassisk entré, med en dubbeldörr och mörk trädörr
Idéer för en klassisk entré, med en dubbeldörr och mörk trädörr
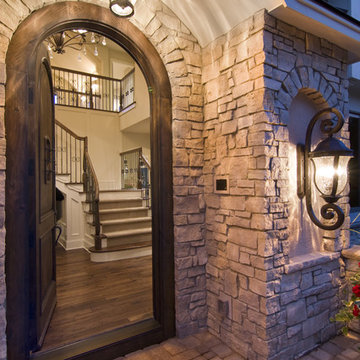
An abundance of living space is only part of the appeal of this traditional French county home. Strong architectural elements and a lavish interior design, including cathedral-arched beamed ceilings, hand-scraped and French bleed-edged walnut floors, faux finished ceilings, and custom tile inlays add to the home's charm.
This home features heated floors in the basement, a mirrored flat screen television in the kitchen/family room, an expansive master closet, and a large laundry/crafts room with Romeo & Juliet balcony to the front yard.
The gourmet kitchen features a custom range hood in limestone, inspired by Romanesque architecture, a custom panel French armoire refrigerator, and a 12 foot antiqued granite island.
Every child needs his or her personal space, offered via a large secret kids room and a hidden passageway between the kids' bedrooms.
A 1,000 square foot concrete sport court under the garage creates a fun environment for staying active year-round. The fun continues in the sunken media area featuring a game room, 110-inch screen, and 14-foot granite bar.
Story - Midwest Home Magazine
Photos - Todd Buchanan
Interior Designer - Anita Sullivan
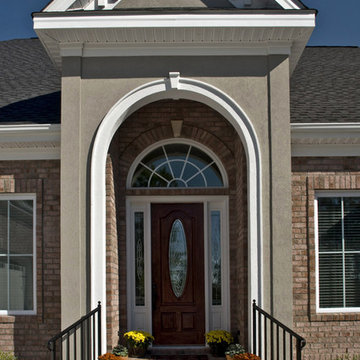
Inspiration för en vintage ingång och ytterdörr, med en enkeldörr och mörk trädörr
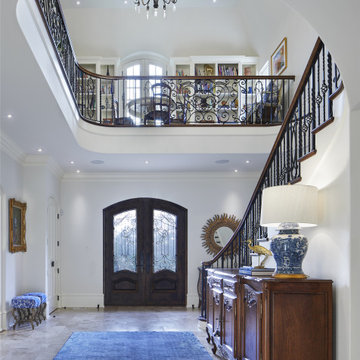
Martha O'Hara Interiors, Interior Design & Photo Styling | John Kraemer & Sons, Builder | Charlie & Co. Design, Architectural Designer | Corey Gaffer, Photography
Please Note: All “related,” “similar,” and “sponsored” products tagged or listed by Houzz are not actual products pictured. They have not been approved by Martha O’Hara Interiors nor any of the professionals credited. For information about our work, please contact design@oharainteriors.com.
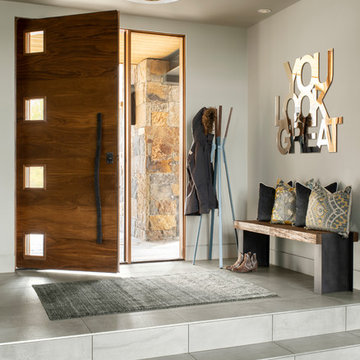
Pinnacle Mountain Homes, Collective Design + Furnishings | Kimberly Gavin
Inspiration för en funkis entré, med grå väggar, en enkeldörr, mörk trädörr och grått golv
Inspiration för en funkis entré, med grå väggar, en enkeldörr, mörk trädörr och grått golv

Double front glass entry door with 24" tall transoms adjacent to stairs to lower level. The stairway has box wood newel posts and contemporary handrail with iron balusters. A full arched niche painted in a teal accent color welcomes at the foyer.
(Ryan Hainey)
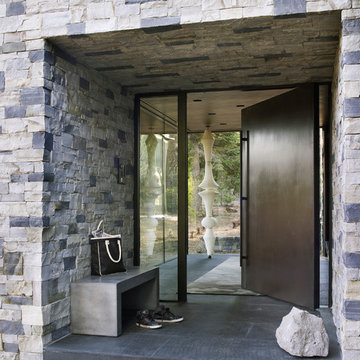
Ngoc Minh Ngo
Inspiration för en funkis ingång och ytterdörr, med en pivotdörr och mörk trädörr
Inspiration för en funkis ingång och ytterdörr, med en pivotdörr och mörk trädörr
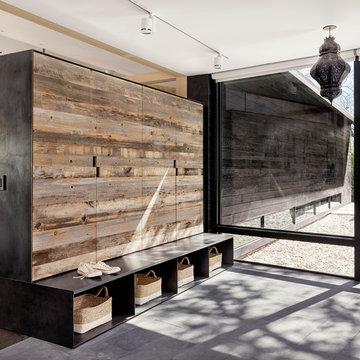
Inside, mesquite flooring, custom cabinetry, and steel features show off the work of some of Austin‘s local craftsmen.
Idéer för att renovera ett stort funkis kapprum, med en enkeldörr, mörk trädörr och svarta väggar
Idéer för att renovera ett stort funkis kapprum, med en enkeldörr, mörk trädörr och svarta väggar

This ski room is functional providing ample room for storage.
Idéer för ett stort rustikt kapprum, med svarta väggar, klinkergolv i keramik, en enkeldörr, mörk trädörr och beiget golv
Idéer för ett stort rustikt kapprum, med svarta väggar, klinkergolv i keramik, en enkeldörr, mörk trädörr och beiget golv
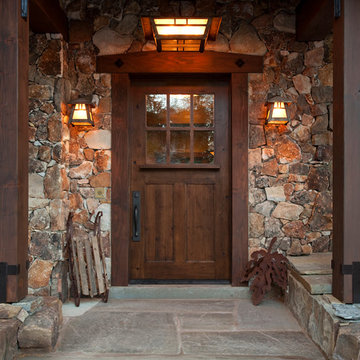
Exempel på en rustik ingång och ytterdörr, med en enkeldörr och mörk trädörr

Large open entry with dual lanterns. Single French door with side lights.
Inspiration för en mycket stor maritim foajé, med beige väggar, mörkt trägolv, en enkeldörr, mörk trädörr och brunt golv
Inspiration för en mycket stor maritim foajé, med beige väggar, mörkt trägolv, en enkeldörr, mörk trädörr och brunt golv
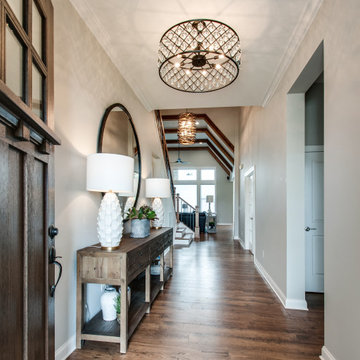
Here in the entry, please notice the lovely, mission style door and gorgeous light fixtures.
Foto på en mellanstor vintage foajé, med grå väggar, mellanmörkt trägolv, en enkeldörr, mörk trädörr och brunt golv
Foto på en mellanstor vintage foajé, med grå väggar, mellanmörkt trägolv, en enkeldörr, mörk trädörr och brunt golv
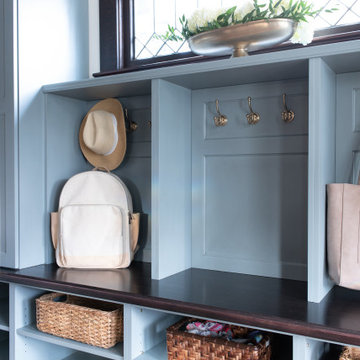
Bild på en mellanstor amerikansk foajé, med vita väggar, ljust trägolv, en enkeldörr, mörk trädörr och brunt golv
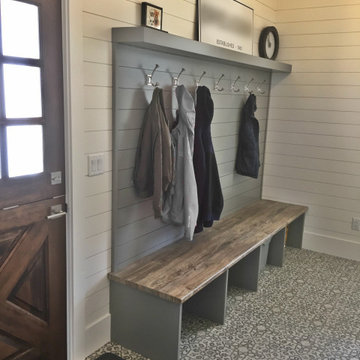
Farmhouse Mudroom Custom Bench with an amazing laminate bench top.
Inspiration för ett lantligt kapprum, med vita väggar, vinylgolv, en tvådelad stalldörr, mörk trädörr och flerfärgat golv
Inspiration för ett lantligt kapprum, med vita väggar, vinylgolv, en tvådelad stalldörr, mörk trädörr och flerfärgat golv

Idéer för mycket stora funkis ingångspartier, med ljust trägolv, en pivotdörr, mörk trädörr och brunt golv

As a conceptual urban infill project, the Wexley is designed for a narrow lot in the center of a city block. The 26’x48’ floor plan is divided into thirds from front to back and from left to right. In plan, the left third is reserved for circulation spaces and is reflected in elevation by a monolithic block wall in three shades of gray. Punching through this block wall, in three distinct parts, are the main levels windows for the stair tower, bathroom, and patio. The right two-thirds of the main level are reserved for the living room, kitchen, and dining room. At 16’ long, front to back, these three rooms align perfectly with the three-part block wall façade. It’s this interplay between plan and elevation that creates cohesion between each façade, no matter where it’s viewed. Given that this project would have neighbors on either side, great care was taken in crafting desirable vistas for the living, dining, and master bedroom. Upstairs, with a view to the street, the master bedroom has a pair of closets and a skillfully planned bathroom complete with soaker tub and separate tiled shower. Main level cabinetry and built-ins serve as dividing elements between rooms and framing elements for views outside.
Architect: Visbeen Architects
Builder: J. Peterson Homes
Photographer: Ashley Avila Photography
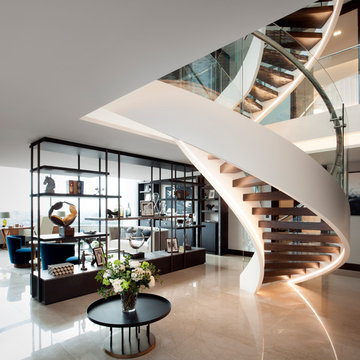
Photography: Philip Vile
Exempel på en stor modern hall, med beige väggar, marmorgolv, en tvådelad stalldörr, mörk trädörr och beiget golv
Exempel på en stor modern hall, med beige väggar, marmorgolv, en tvådelad stalldörr, mörk trädörr och beiget golv
21 578 foton på entré, med en brun dörr och mörk trädörr
13
