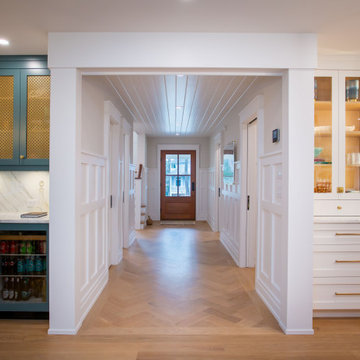344 foton på entré, med en brun dörr
Sortera efter:
Budget
Sortera efter:Populärt i dag
101 - 120 av 344 foton
Artikel 1 av 3
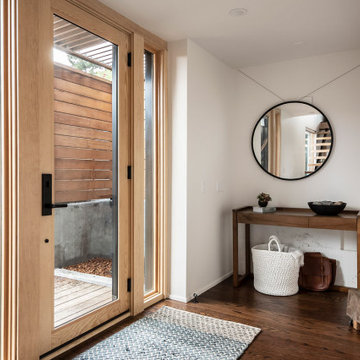
Main Entrance
Modern inredning av en stor entré, med vita väggar, mellanmörkt trägolv, en enkeldörr, en brun dörr och brunt golv
Modern inredning av en stor entré, med vita väggar, mellanmörkt trägolv, en enkeldörr, en brun dörr och brunt golv
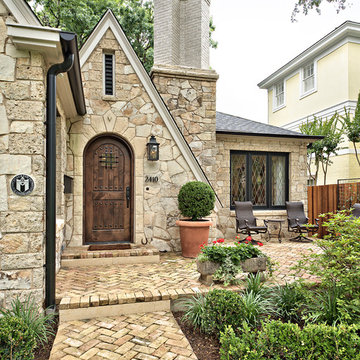
C. L. Fry Photo
Idéer för att renovera en vintage ingång och ytterdörr, med en enkeldörr och en brun dörr
Idéer för att renovera en vintage ingång och ytterdörr, med en enkeldörr och en brun dörr
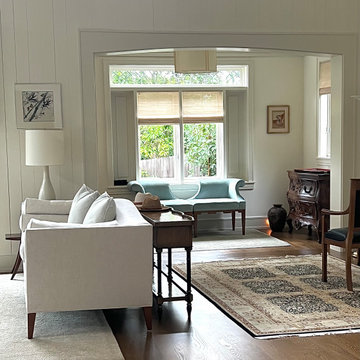
Bild på en stor vintage foajé, med vita väggar, mellanmörkt trägolv, en enkeldörr, en brun dörr och brunt golv
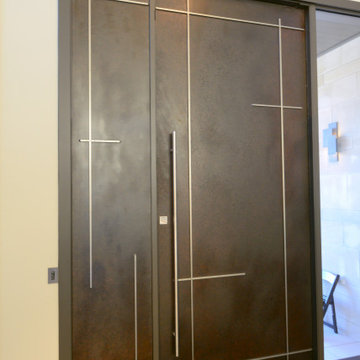
This custom copper clad door creates a grand entrance. The door itself is approximately five feet wide by eleven feet tall and is perfectly balanced for easy opperation.
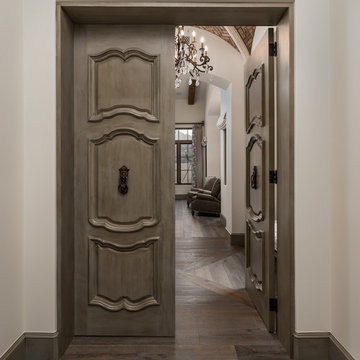
World Renowned Architecture Firm Fratantoni Design created this beautiful home! They design home plans for families all over the world in any size and style. They also have in-house Interior Designer Firm Fratantoni Interior Designers and world class Luxury Home Building Firm Fratantoni Luxury Estates! Hire one or all three companies to design and build and or remodel your home!
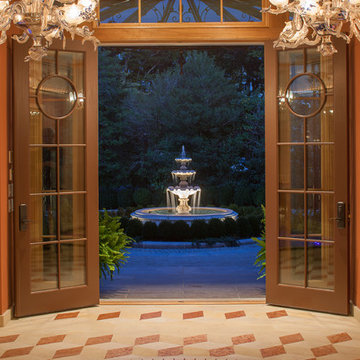
Inspiration för en stor vintage foajé, med beige väggar, klinkergolv i keramik, en dubbeldörr och en brun dörr
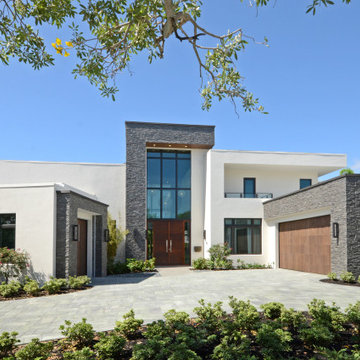
Foto på en stor funkis entré, med beige väggar, en dubbeldörr och en brun dörr
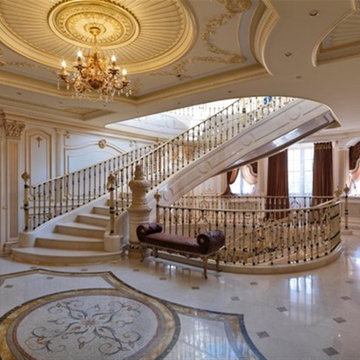
Private Residence Interior Entry Connection between lower level and top level
Bild på en mycket stor vintage hall, med beige väggar, marmorgolv, en dubbeldörr och en brun dörr
Bild på en mycket stor vintage hall, med beige väggar, marmorgolv, en dubbeldörr och en brun dörr
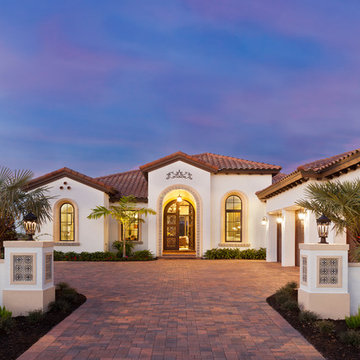
The Akarra IV features Spanish-Mediterranean style architecture accented at both the interior and exterior. Throughout the home, hand-painted tiles and rich wood and brick ceiling details are a perfect pairing of classic and contemporary finishes.
Gene Pollux Photography

The classics never go out of style, as is the case with this custom new build that was interior designed from the blueprint stages with enduring longevity in mind. An eye for scale is key with these expansive spaces calling for proper proportions, intentional details, liveable luxe materials and a melding of functional design with timeless aesthetics. The result is cozy, welcoming and balanced grandeur. | Photography Joshua Caldwell
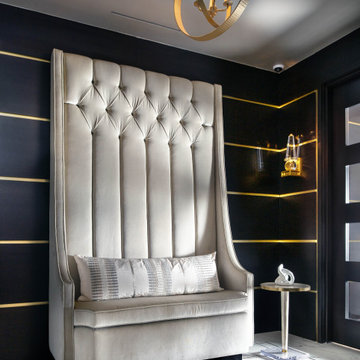
-Renovation of waterfront high-rise residence
-To contrast with sunny environment and light pallet typical of beach homes, we darken and create drama in the elevator lobby, foyer and gallery
-For visual unity, the three contiguous passageways employ coffee-stained wood walls accented with horizontal brass bands, but they're differentiated using unique floors and ceilings
-We design and fabricate glass paneled, double entry doors in unit’s innermost area, the elevator lobby, making doors fire-rated to satisfy necessary codes
-Doors eight glass panels allow natural light to filter from outdoors into core of the building
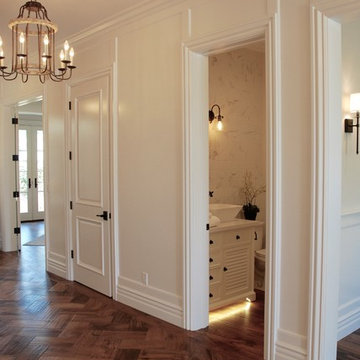
Inspiration för stora klassiska foajéer, med vita väggar, mellanmörkt trägolv, en dubbeldörr, en brun dörr och brunt golv
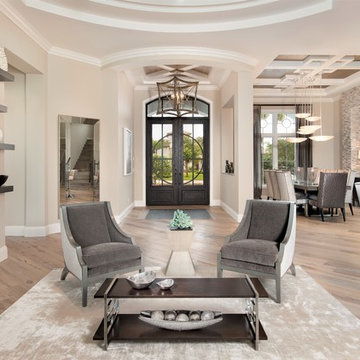
An open floor plan and ceilings upwards of 12’ make for a grand entry. Bay windows create opportunities for spectacular views and plenty of natural light, while a two-way fireplace adds a warm glow for the winter months.
The home was designed to showcase the features and amenities that any golf enthusiast would embrace. We wanted to create a home that not only capitalized on the breathtaking golf course views but also provided a place to entertain family and friends. Well appointed, with attention to every detail, each feature from inside to outside has been carefully thought-out.
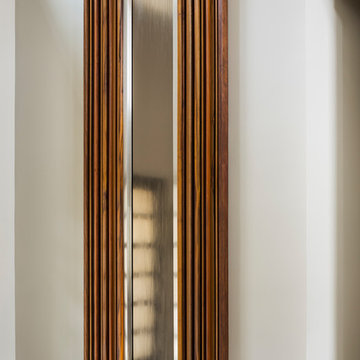
Tommy Daspit Photographer
Exempel på en stor klassisk foajé, med vita väggar, klinkergolv i keramik, en pivotdörr, en brun dörr och beiget golv
Exempel på en stor klassisk foajé, med vita väggar, klinkergolv i keramik, en pivotdörr, en brun dörr och beiget golv
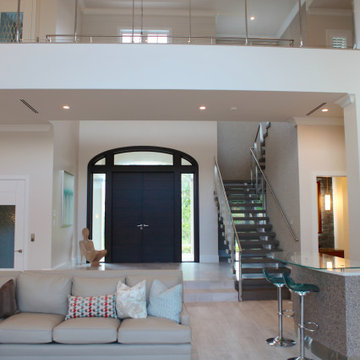
Exempel på en stor modern ingång och ytterdörr, med beige väggar, klinkergolv i keramik, en dubbeldörr, en brun dörr och beiget golv
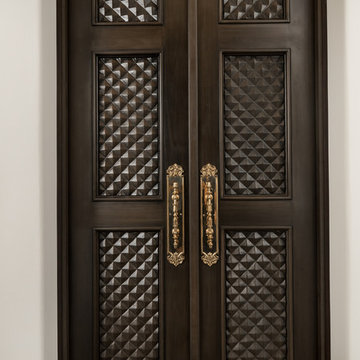
We can't get enough of this entryway's double entry doors and custom millwork!
Bild på en mycket stor lantlig foajé, med vita väggar, mörkt trägolv, en dubbeldörr och en brun dörr
Bild på en mycket stor lantlig foajé, med vita väggar, mörkt trägolv, en dubbeldörr och en brun dörr
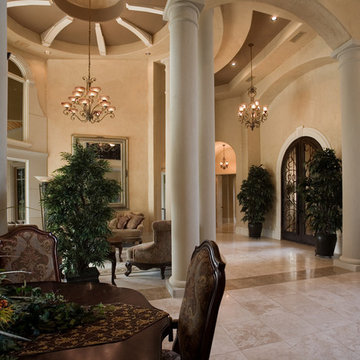
Foyer. The Sater Design Collection's luxury, Tuscan home plan "Fiorentino" (Plan #6910). saterdesign.com
Foto på en mycket stor medelhavsstil foajé, med beige väggar, klinkergolv i keramik, en dubbeldörr och en brun dörr
Foto på en mycket stor medelhavsstil foajé, med beige väggar, klinkergolv i keramik, en dubbeldörr och en brun dörr
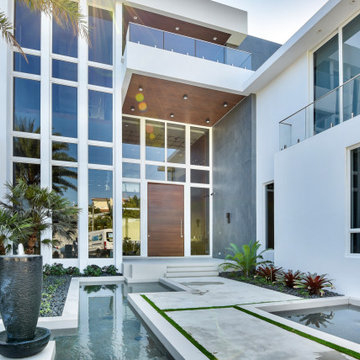
Modern inredning av en stor ingång och ytterdörr, med vita väggar, betonggolv, en pivotdörr, en brun dörr och grått golv
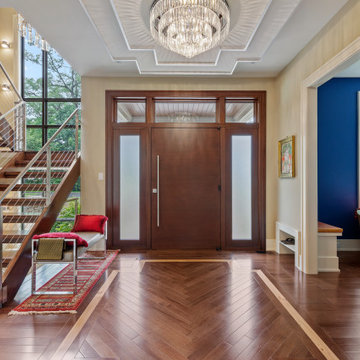
Inredning av en stor entré, med mörkt trägolv, en enkeldörr, en brun dörr och brunt golv
344 foton på entré, med en brun dörr
6
