72 foton på entré, med en brun dörr
Sortera efter:
Budget
Sortera efter:Populärt i dag
21 - 40 av 72 foton
Artikel 1 av 3

We are bringing back the unexpected yet revered Parlor with the intention to go back to a time of togetherness, entertainment, gathering to tell stories, enjoy some spirits and fraternize. These space is adorned with 4 velvet swivel chairs, a round cocktail table and this room sits upon the front entrance Foyer, immediately captivating you and welcoming every visitor in to gather and stay a while.
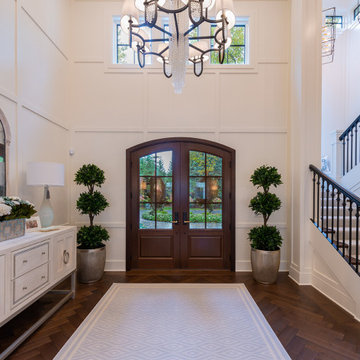
English panelling with dark hardwood railing accent the light filled staircase. Huge ceilings, geometric chandeliers.
Idéer för att renovera en stor funkis ingång och ytterdörr, med vita väggar, mellanmörkt trägolv, en dubbeldörr, en brun dörr och brunt golv
Idéer för att renovera en stor funkis ingång och ytterdörr, med vita väggar, mellanmörkt trägolv, en dubbeldörr, en brun dörr och brunt golv

Foto på en mycket stor vintage farstu, med bruna väggar, terrazzogolv, en enkeldörr, en brun dörr och grått golv
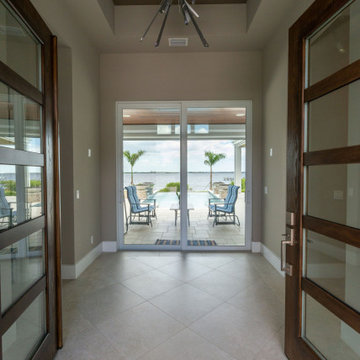
Talk about a front entryway!
Idéer för att renovera en mellanstor funkis ingång och ytterdörr, med beige väggar, klinkergolv i porslin, en brun dörr, en dubbeldörr och beiget golv
Idéer för att renovera en mellanstor funkis ingång och ytterdörr, med beige väggar, klinkergolv i porslin, en brun dörr, en dubbeldörr och beiget golv
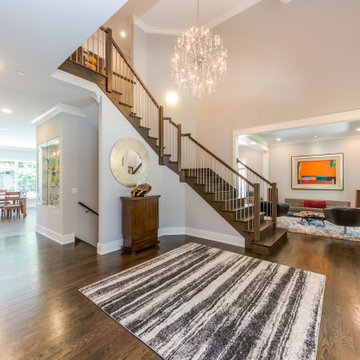
Idéer för att renovera en stor foajé, med beige väggar, mörkt trägolv, en dubbeldörr, en brun dörr och brunt golv
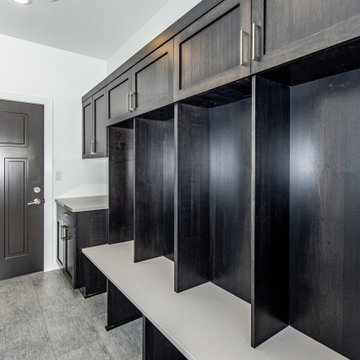
Inspiration för moderna kapprum, med vita väggar, laminatgolv, en enkeldörr och en brun dörr

When i first met Carolyn none of the walls had any ary, prhotos or decorative lighting. She expressed the desire to make her home warmer and more homey and needed help filling in the blanks on just about everything. She didn't know how to express her style but was able to convey that she knew what she liked when she saw it and just didn't know how to put it together or where to start or what would work. A foyer needs to be inviting as well as practical. Guest should have a place to sit and place thier keys and belongings. A mirror to check ones makeup and umbrella stand for inclement weather are all key elements to to a foyer or entrance. Here we added the foyer table and some flowers along with the corner chair from Aurhaus. the foyer lighting by Currey and company by finally arrive and was installed and the mirror from Uttermost was the final touch. We aren't 100% done but we are well on our way.
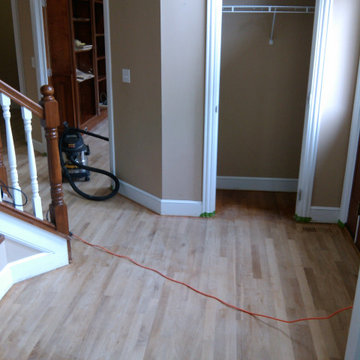
Inspiration för en mellanstor funkis ingång och ytterdörr, med beige väggar, ljust trägolv, en enkeldörr, en brun dörr och brunt golv
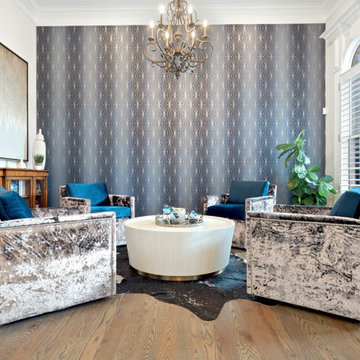
We are bringing back the unexpected yet revered Parlor with the intention to go back to a time of togetherness, entertainment, gathering to tell stories, enjoy some spirits and fraternize. These space is adorned with 4 velvet swivel chairs, a round cocktail table and this room sits upon the front entrance Foyer, immediately captivating you and welcoming every visitor in to gather and stay a while.
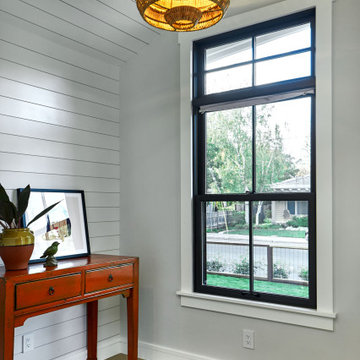
Foto på en liten vintage foajé, med grå väggar, ljust trägolv, en enkeldörr, en brun dörr och grått golv
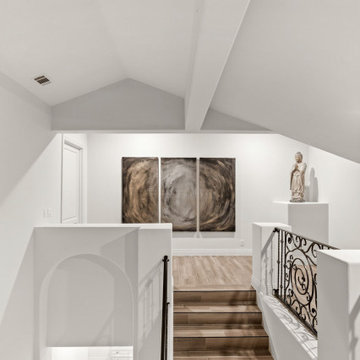
Modern mediterranean style foyer
Inredning av en eklektisk stor foajé, med vita väggar, marmorgolv, en dubbeldörr, en brun dörr och vitt golv
Inredning av en eklektisk stor foajé, med vita väggar, marmorgolv, en dubbeldörr, en brun dörr och vitt golv
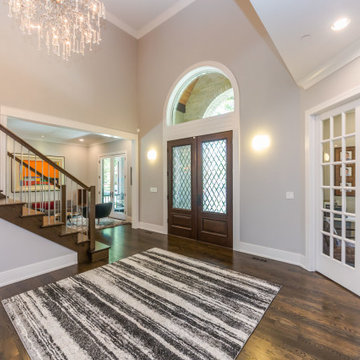
Idéer för en stor foajé, med beige väggar, mörkt trägolv, en dubbeldörr, en brun dörr och brunt golv
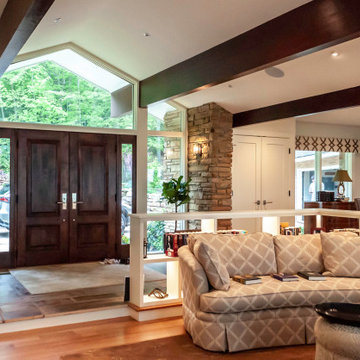
Open concept floor plan. Vaulted ceilings. Stone accents.
Inspiration för mellanstora retro ingångspartier, med vita väggar, mellanmörkt trägolv, en brun dörr och brunt golv
Inspiration för mellanstora retro ingångspartier, med vita väggar, mellanmörkt trägolv, en brun dörr och brunt golv
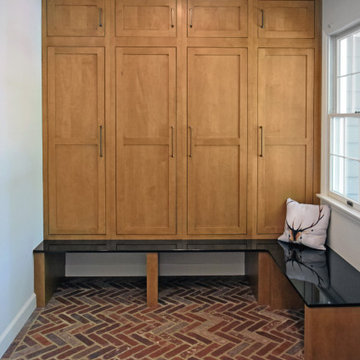
Mudroom/Foyer, Master Bathroom and Laundry Room renovation in Pennington, NJ. By relocating the laundry room to the second floor A&E was able to expand the mudroom/foyer and add a powder room. Functional bench seating and custom inset cabinetry not only hide the clutter but look beautiful when you enter the home. Upstairs master bath remodel includes spacious walk-in shower with bench, freestanding soaking tub, double vanity with plenty of storage. Mixed metal hardware including bronze and chrome. Water closet behind pocket door. Walk-in closet features custom built-ins for plenty of storage. Second story laundry features shiplap walls, butcher block countertop for folding, convenient sink and custom cabinetry throughout. Granite, quartz and quartzite and neutral tones were used throughout these projects.
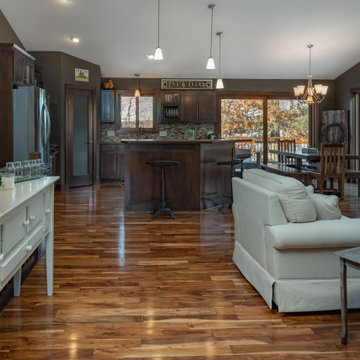
Idéer för mellanstora lantliga foajéer, med bruna väggar, mörkt trägolv, en enkeldörr, en brun dörr och brunt golv
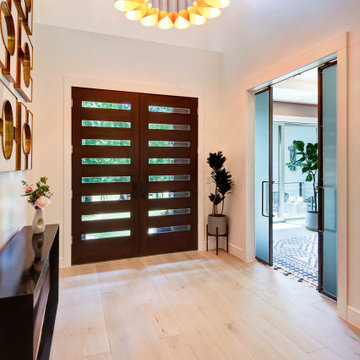
Big space needs a big light! Currey and Co delivered this stunning, oversized, ribbon of gold and white light. This light glow showcases the glass and gold modern mirrors and custom wood console. Simplicity in gold and black.
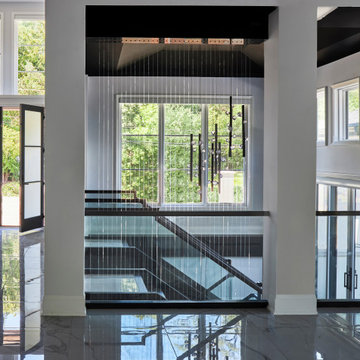
The two-level water wall begins in the main entry and rains down to the entertainment center in the lower level.
Idéer för att renovera en mycket stor funkis foajé, med vita väggar, klinkergolv i porslin, en dubbeldörr och en brun dörr
Idéer för att renovera en mycket stor funkis foajé, med vita väggar, klinkergolv i porslin, en dubbeldörr och en brun dörr
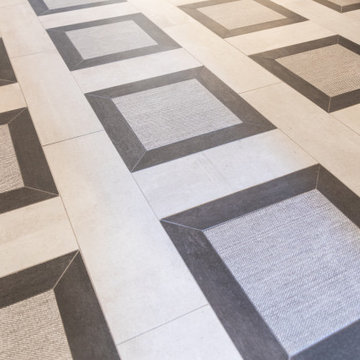
The tight entry had a large closet right when you walked in. By repositioning it we gave the entry a much needed open feeling with a fabulous custom tile floor.
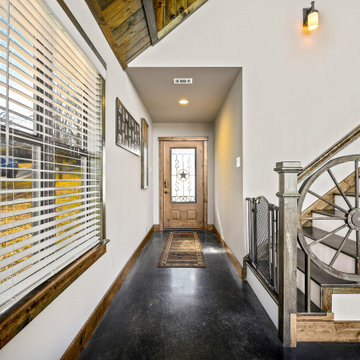
Entry Foyer and Staircase of the Touchstone Cottage. View plan THD-8786: https://www.thehousedesigners.com/plan/the-touchstone-2-8786/
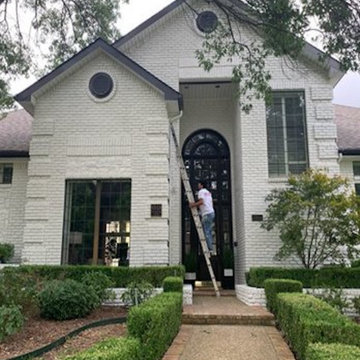
Modern inredning av en stor ingång och ytterdörr, med vita väggar, tegelgolv, en enkeldörr, en brun dörr och rött golv
72 foton på entré, med en brun dörr
2