664 foton på entré, med en dubbeldörr och ljus trädörr
Sortera efter:
Budget
Sortera efter:Populärt i dag
101 - 120 av 664 foton
Artikel 1 av 3
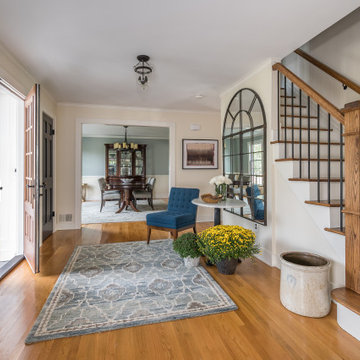
This remodeled entry foyer by Galaxy Building features a refinished staircase with new metal spindles. The new, wider front door opens to a new covered portico. In House Photography
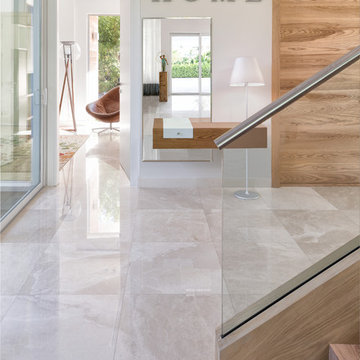
Project Feature in: Luxe Magazine & Luxury Living Brickell
From skiing in the Swiss Alps to water sports in Key Biscayne, a relocation for a Chilean couple with three small children was a sea change. “They’re probably the most opposite places in the world,” says the husband about moving
from Switzerland to Miami. The couple fell in love with a tropical modern house in Key Biscayne with architecture by Marta Zubillaga and Juan Jose Zubillaga of Zubillaga Design. The white-stucco home with horizontal planks of red cedar had them at hello due to the open interiors kept bright and airy with limestone and marble plus an abundance of windows. “The light,” the husband says, “is something we loved.”
While in Miami on an overseas trip, the wife met with designer Maite Granda, whose style she had seen and liked online. For their interview, the homeowner brought along a photo book she created that essentially offered a roadmap to their family with profiles, likes, sports, and hobbies to navigate through the design. They immediately clicked, and Granda’s passion for designing children’s rooms was a value-added perk that the mother of three appreciated. “She painted a picture for me of each of the kids,” recalls Granda. “She said, ‘My boy is very creative—always building; he loves Legos. My oldest girl is very artistic— always dressing up in costumes, and she likes to sing. And the little one—we’re still discovering her personality.’”
To read more visit:
https://maitegranda.com/wp-content/uploads/2017/01/LX_MIA11_HOM_Maite_12.compressed.pdf
Rolando Diaz Photographer
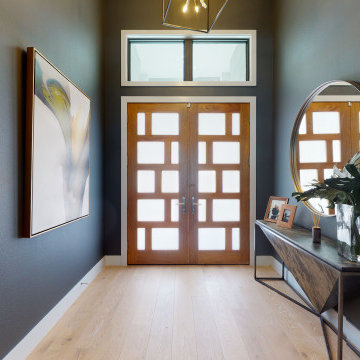
The Kylie by John Cannon Homes represents an exciting transitional mixture of coastal and modern architecture. The privacy afforded by the front elevation's transom windows contrasts exquisitely with the unique open areas at the rear of the home.
With 3 bedrooms, 4 baths, study, bonus room and a great room that opens to the dining room and kitchen, the home showcases the perfect pairing of Brazilian Oak, White Oak, Walnut and Teak woods. Noteworthy ceiling details abound throughout the home. The master bedroom of The Kylie looks out over the spacious lanai pool and spa, while the master bath is home to a soaking tub and a large walk-In shower with floor-to-ceiling glass panels.
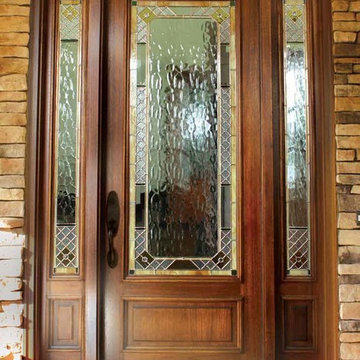
GLASS: Copper Patina w/ Colored Glass
TIMBER: Mahogany
SINGLE DOOR: 3'0" x 8'0" x 1 3/4"
DOUBLE DOOR: 6'0" x 8'0" x 1 3/4"
SIDELIGHTS: 12", 14"
LEAD TIME: 2-3 weeks
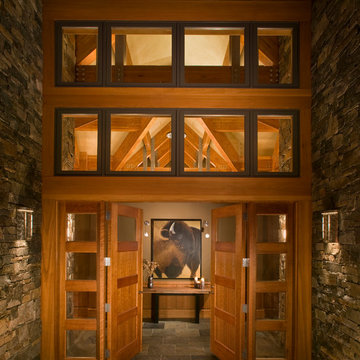
Laura Mettler
Exempel på en stor rustik ingång och ytterdörr, med grå väggar, skiffergolv, en dubbeldörr, ljus trädörr och grått golv
Exempel på en stor rustik ingång och ytterdörr, med grå väggar, skiffergolv, en dubbeldörr, ljus trädörr och grått golv

Entry with reclaimed wood accents, stone floors and stone stacked fireplace. Custom lighting and furniture sets the tone for the Rustic and Southwestern feel.
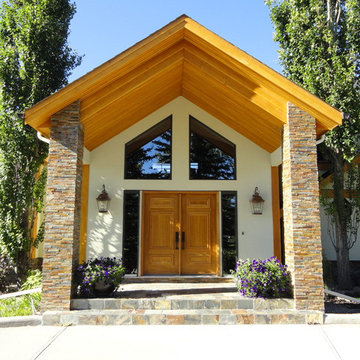
S.I.S. Supply Install Services Ltd.
Idéer för mycket stora retro ingångspartier, med gula väggar, en dubbeldörr och ljus trädörr
Idéer för mycket stora retro ingångspartier, med gula väggar, en dubbeldörr och ljus trädörr
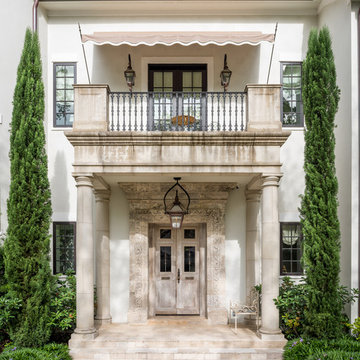
french country, stone detail, stone exterior, stucco
Inspiration för en ingång och ytterdörr, med en dubbeldörr och ljus trädörr
Inspiration för en ingång och ytterdörr, med en dubbeldörr och ljus trädörr
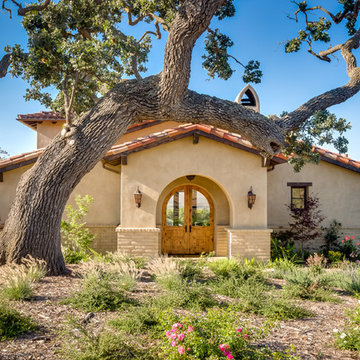
Cavan Hadley
Inredning av en amerikansk stor entré, med beige väggar, en dubbeldörr och ljus trädörr
Inredning av en amerikansk stor entré, med beige väggar, en dubbeldörr och ljus trädörr
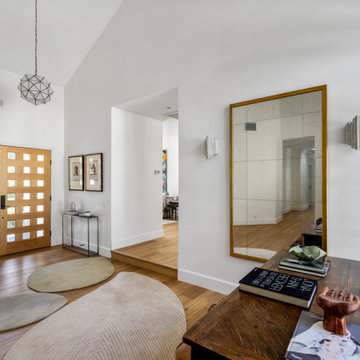
To spotlight the owners’ worldly decor, this remodel quietly complements the furniture and art textures, colors, and patterns abundant in this beautiful home.
The original master bath had a 1980s style in dire need of change. By stealing an adjacent bedroom for the new master closet, the bath transformed into an artistic and spacious space. The jet-black herringbone-patterned floor adds visual interest to highlight the freestanding soaking tub. Schoolhouse-style shell white sconces flank the matching his and her vanities. The new generous master shower features polished nickel dual shower heads and hand shower and is wrapped in Bedrosian Porcelain Manifica Series in Luxe White with satin finish.
The kitchen started as dated and isolated. To add flow and more natural light, the wall between the bar and the kitchen was removed, along with exterior windows, which allowed for a complete redesign. The result is a streamlined, open, and light-filled kitchen that flows into the adjacent family room and bar areas – perfect for quiet family nights or entertaining with friends.
Crystal Cabinets in white matte sheen with satin brass pulls, and the white matte ceramic backsplash provides a sleek and neutral palette. The newly-designed island features Calacutta Royal Leather Finish quartz and Kohler sink and fixtures. The island cabinets are finished in black sheen to anchor this seating and prep area, featuring round brass pendant fixtures. One end of the island provides the perfect prep and cut area with maple finish butcher block to match the stove hood accents. French White Oak flooring warms the entire area. The Miele 48” Dual Fuel Range with Griddle offers the perfect features for simple or gourmet meal preparation. A new dining nook makes for picture-perfect seating for night or day dining.
Welcome to artful living in Worldly Heritage style.
Photographer: Andrew - OpenHouse VC
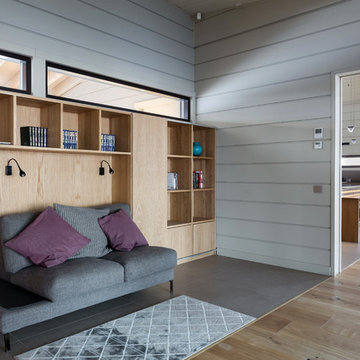
Фотограф: Екатерина Титенко, Анна Чернышова
Inredning av en mellanstor farstu, med beige väggar, klinkergolv i porslin, en dubbeldörr, ljus trädörr och brunt golv
Inredning av en mellanstor farstu, med beige väggar, klinkergolv i porslin, en dubbeldörr, ljus trädörr och brunt golv
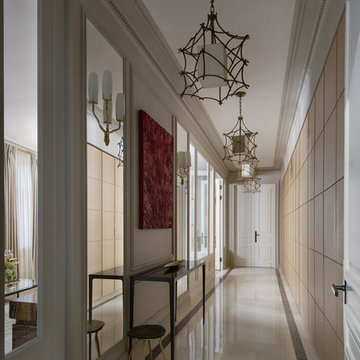
Foto på en stor funkis foajé, med grå väggar, vitt golv, marmorgolv, en dubbeldörr och ljus trädörr
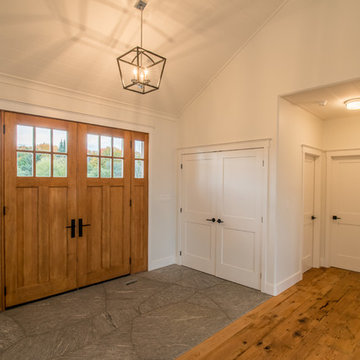
Idéer för mellanstora rustika ingångspartier, med vita väggar, skiffergolv, en dubbeldörr och ljus trädörr
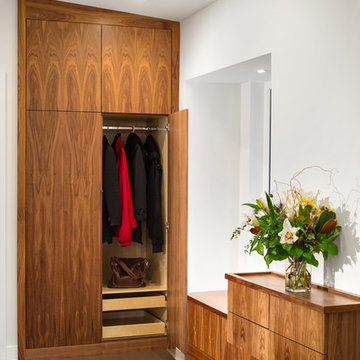
his modern new build located in the heart of Burnaby received an entire millwork and countertop package of the utmost quality. The kitchen features book matched walnut, paired with white upper cabinets to add a touch of light in the kitchen. Miele appliances surround the cabinetry.
The home’s front entrance has matching built in walnut book matched cabinetry that ties the kitchen in with the front entrance. Walnut built-in cabinetry in the basement showcase nicely as open sightlines in the basement and main floor allow for the matching cabinetry to been seen through the open staircase.
Fun red and white high gloss acrylics pop in the modern, yet functional laundry room. This home is truly a work of art!
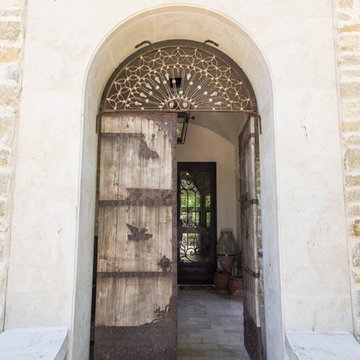
Inredning av en medelhavsstil entré, med tegelgolv, en dubbeldörr och ljus trädörr
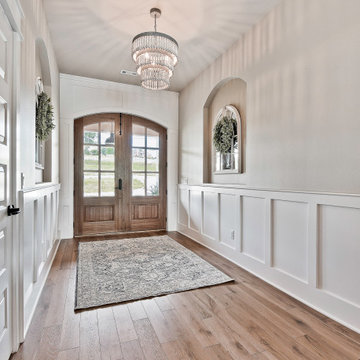
Over sized entry all with wainscot trimwork
Exempel på en lantlig entré, med beige väggar, ljust trägolv, en dubbeldörr och ljus trädörr
Exempel på en lantlig entré, med beige väggar, ljust trägolv, en dubbeldörr och ljus trädörr
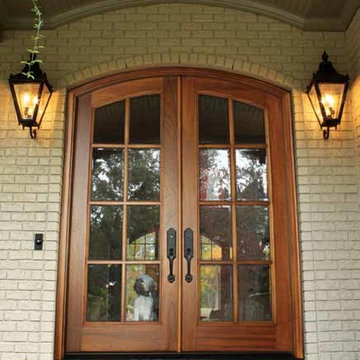
GLASS: Clear Beveled Low E
TIMBER: Mahogany
DOUBLE DOOR: 5'0", 5'4", 6'0" x 8'0" x 1 3/4"
LEAD TIME: 2-3 weeks
Idéer för en mellanstor klassisk ingång och ytterdörr, med vita väggar, skiffergolv, en dubbeldörr och ljus trädörr
Idéer för en mellanstor klassisk ingång och ytterdörr, med vita väggar, skiffergolv, en dubbeldörr och ljus trädörr
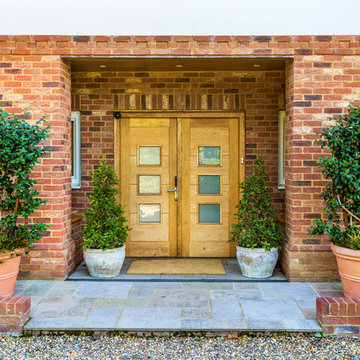
Seymour's of Horsell
Exempel på en modern ingång och ytterdörr, med en dubbeldörr, ljus trädörr och grått golv
Exempel på en modern ingång och ytterdörr, med en dubbeldörr, ljus trädörr och grått golv
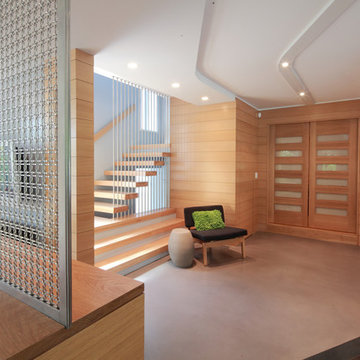
“Compelling.” That’s how one of our judges characterized this stair, which manages to embody both reassuring solidity and airy weightlessness. Architect Mahdad Saniee specified beefy maple treads—each laminated from two boards, to resist twisting and cupping—and supported them at the wall with hidden steel hangers. “We wanted to make them look like they are floating,” he says, “so they sit away from the wall by about half an inch.” The stainless steel rods that seem to pierce the treads’ opposite ends are, in fact, joined by threaded couplings hidden within the thickness of the wood. The result is an assembly whose stiffness underfoot defies expectation, Saniee says. “It feels very solid, much more solid than average stairs.” With the rods working in tension from above and compression below, “it’s very hard for those pieces of wood to move.”
The interplay of wood and steel makes abstract reference to a Steinway concert grand, Saniee notes. “It’s taking elements of a piano and playing with them.” A gently curved soffit in the ceiling reinforces the visual rhyme. The jury admired the effect but was equally impressed with the technical acumen required to achieve it. “The rhythm established by the vertical rods sets up a rigorous discipline that works with the intricacies of stair dimensions,” observed one judge. “That’s really hard to do.”
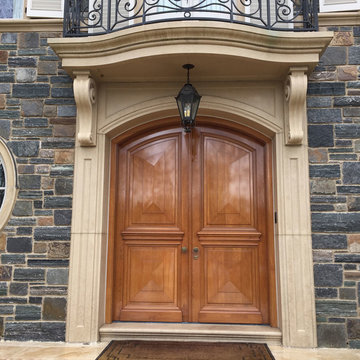
Stained Front Entrance - The Fine Paints of Europe
Idéer för att renovera en stor vintage ingång och ytterdörr, med en dubbeldörr och ljus trädörr
Idéer för att renovera en stor vintage ingång och ytterdörr, med en dubbeldörr och ljus trädörr
664 foton på entré, med en dubbeldörr och ljus trädörr
6