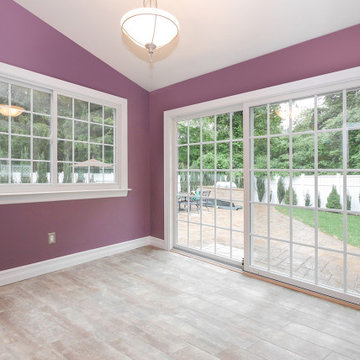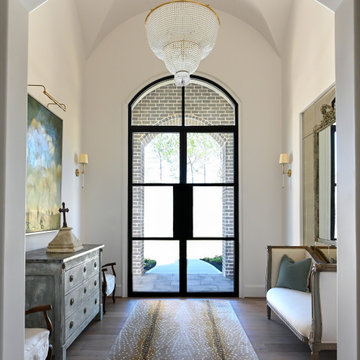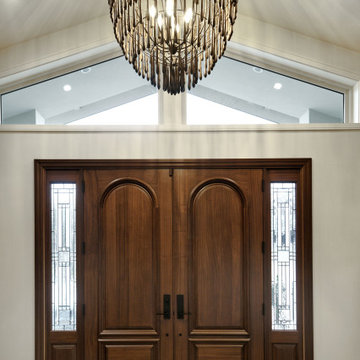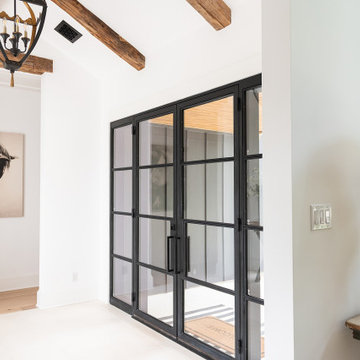453 foton på entré, med en dubbeldörr
Sortera efter:
Budget
Sortera efter:Populärt i dag
1 - 20 av 453 foton
Artikel 1 av 3

Front entry with arched windows, vaulted ceilings, decorative statement tiles, and a gorgeous wood floor.
Exempel på en stor foajé, med beige väggar, en dubbeldörr och en svart dörr
Exempel på en stor foajé, med beige väggar, en dubbeldörr och en svart dörr

Lowell Custom Homes, Lake Geneva, WI
Entry way with double doors and sidelights open to cable stair railings on a floating staircase.
Modern inredning av en stor foajé, med beige väggar, mörkt trägolv, en dubbeldörr och mörk trädörr
Modern inredning av en stor foajé, med beige väggar, mörkt trägolv, en dubbeldörr och mörk trädörr

A Modern Home is not complete without Modern Front Doors to match. These are Belleville Double Water Glass Doors and are a great option for privacy while still allowing in natural light.
Exterior Doors: BLS-217-113-3C
Interior Door: HHLG
Baseboard: 314MUL-5
Casing: 139MUL-SC
Check out more at ELandELWoodProducts.com

Walking into this gorgeous home, you get a feel of just how grand everything is, this space showcases soaring high ceilings, recessed lighting, custom paint, staircase leading to the 2nd floor, tile flooring, fireplace and large windows.
This additional sitting is located in the formal entry and includes a stunning fireplace with mantel.

Double glass front doors at the home's foyer provide a welcoming glimpse into the home's living room and to the beautiful view beyond. A modern bench provides style and a handy place to put on shoes, a large abstract piece of art adds personality. The compact foyer does not feel small, as it is also open to the adjacent stairwell, two hallways and the home's living area.

Two story entrance features mahogany entry door, winding staircase and open catwalk. Opens to beautiful two-story living room. Modern Forms Magic Pendant and Chandelier. Walnut rail, stair treads and newel posts. Plain iron balusters.
General contracting by Martin Bros. Contracting, Inc.; Architecture by Helman Sechrist Architecture; Professional photography by Marie Kinney. Images are the property of Martin Bros. Contracting, Inc. and may not be used without written permission.

Foto på en stor lantlig foajé, med vita väggar, ljust trägolv, en dubbeldörr, en svart dörr och brunt golv

Newly installed sliding glass door and sliding window with grilles that match. This lovely entryway from the back yard show off the new replacement window and patio door in a wonderful way.
Window and Sliding Door are from Renewal by Andersen New Jersey.

Full renovation of this is a one of a kind condominium overlooking the 6th fairway at El Macero Country Club. It was gorgeous back in 1971 and now it's "spectacular spectacular!" all over again. Check out this contemporary gem!

Grand foyer for first impressions.
Inredning av en lantlig mellanstor foajé, med vita väggar, vinylgolv, en dubbeldörr, en svart dörr och brunt golv
Inredning av en lantlig mellanstor foajé, med vita väggar, vinylgolv, en dubbeldörr, en svart dörr och brunt golv

Our clients wanted the ultimate modern farmhouse custom dream home. They found property in the Santa Rosa Valley with an existing house on 3 ½ acres. They could envision a new home with a pool, a barn, and a place to raise horses. JRP and the clients went all in, sparing no expense. Thus, the old house was demolished and the couple’s dream home began to come to fruition.
The result is a simple, contemporary layout with ample light thanks to the open floor plan. When it comes to a modern farmhouse aesthetic, it’s all about neutral hues, wood accents, and furniture with clean lines. Every room is thoughtfully crafted with its own personality. Yet still reflects a bit of that farmhouse charm.
Their considerable-sized kitchen is a union of rustic warmth and industrial simplicity. The all-white shaker cabinetry and subway backsplash light up the room. All white everything complimented by warm wood flooring and matte black fixtures. The stunning custom Raw Urth reclaimed steel hood is also a star focal point in this gorgeous space. Not to mention the wet bar area with its unique open shelves above not one, but two integrated wine chillers. It’s also thoughtfully positioned next to the large pantry with a farmhouse style staple: a sliding barn door.
The master bathroom is relaxation at its finest. Monochromatic colors and a pop of pattern on the floor lend a fashionable look to this private retreat. Matte black finishes stand out against a stark white backsplash, complement charcoal veins in the marble looking countertop, and is cohesive with the entire look. The matte black shower units really add a dramatic finish to this luxurious large walk-in shower.
Photographer: Andrew - OpenHouse VC

New modern front door for this spacious and contemporary home
Idéer för mycket stora funkis ingångspartier, med beige väggar, klinkergolv i porslin, grått golv, en dubbeldörr och mellanmörk trädörr
Idéer för mycket stora funkis ingångspartier, med beige väggar, klinkergolv i porslin, grått golv, en dubbeldörr och mellanmörk trädörr

Inspiration för stora klassiska foajéer, med bruna väggar, mörkt trägolv, en dubbeldörr, mörk trädörr och brunt golv

Idéer för lantliga foajéer, med ljust trägolv, en dubbeldörr, mörk trädörr och brunt golv

A curved entryway with antique furnishings, iron doors, and ornate fixtures and double mirror.
Idéer för att renovera en mellanstor ingång och ytterdörr, med vita väggar, mörkt trägolv, en dubbeldörr och en svart dörr
Idéer för att renovera en mellanstor ingång och ytterdörr, med vita väggar, mörkt trägolv, en dubbeldörr och en svart dörr

Exempel på en liten modern ingång och ytterdörr, med vita väggar, mörkt trägolv, en dubbeldörr, ljus trädörr och brunt golv

The design style begins as you enter the front door into a soaring foyer with a grand staircase, light oak hardwood floors, and custom millwork that flows into the main living space.

Inredning av en modern stor foajé, med grå väggar, mellanmörkt trägolv, en dubbeldörr, mellanmörk trädörr och brunt golv

Exempel på en stor klassisk foajé, med beige väggar, ljust trägolv, en dubbeldörr, mörk trädörr och flerfärgat golv
453 foton på entré, med en dubbeldörr
1
