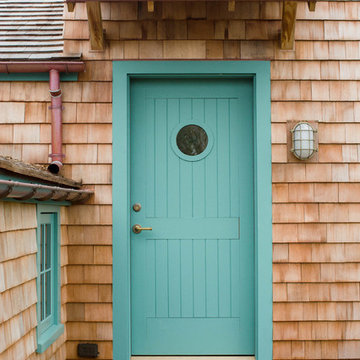2 041 foton på entré, med en enkeldörr och en blå dörr
Sortera efter:
Budget
Sortera efter:Populärt i dag
121 - 140 av 2 041 foton
Artikel 1 av 3
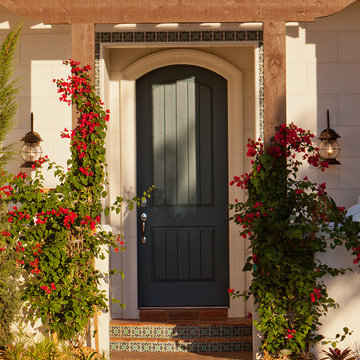
Inspired by the laid-back California lifestyle, the Baylin’s many windows fill the house upstairs and down with a welcoming light that lends it a casual-contemporary feel. Of course, there’s nothing casual about the detailed craftsmanship or state-of-the-art technologies and appliances that make this a Cannon classic. A customized one-floor option is available.
Gene Pollux Photography
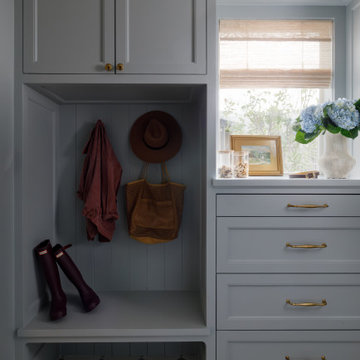
Mudroom, Custom Built Cabinets, Tile Floors, Countertops, Paint, Electrical, Wood, Electrical Fixture Install
Idéer för att renovera ett mellanstort vintage kapprum, med blå väggar, klinkergolv i keramik, en enkeldörr, en blå dörr och grått golv
Idéer för att renovera ett mellanstort vintage kapprum, med blå väggar, klinkergolv i keramik, en enkeldörr, en blå dörr och grått golv
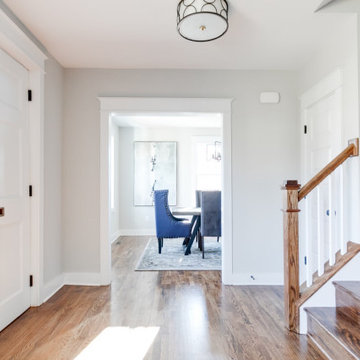
Charming and timeless, 5 bedroom, 3 bath, freshly-painted brick Dutch Colonial nestled in the quiet neighborhood of Sauer’s Gardens (in the Mary Munford Elementary School district)! We have fully-renovated and expanded this home to include the stylish and must-have modern upgrades, but have also worked to preserve the character of a historic 1920’s home. As you walk in to the welcoming foyer, a lovely living/sitting room with original fireplace is on your right and private dining room on your left. Go through the French doors of the sitting room and you’ll enter the heart of the home – the kitchen and family room. Featuring quartz countertops, two-toned cabinetry and large, 8’ x 5’ island with sink, the completely-renovated kitchen also sports stainless-steel Frigidaire appliances, soft close doors/drawers and recessed lighting. The bright, open family room has a fireplace and wall of windows that overlooks the spacious, fenced back yard with shed. Enjoy the flexibility of the first-floor bedroom/private study/office and adjoining full bath. Upstairs, the owner’s suite features a vaulted ceiling, 2 closets and dual vanity, water closet and large, frameless shower in the bath. Three additional bedrooms (2 with walk-in closets), full bath and laundry room round out the second floor. The unfinished basement, with access from the kitchen/family room, offers plenty of storage.
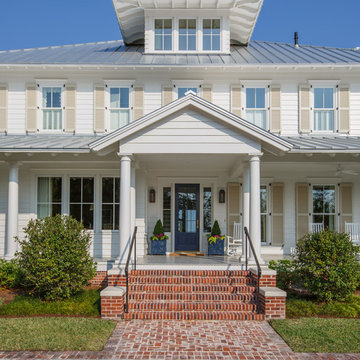
Jessie Preza
Exempel på en mellanstor lantlig ingång och ytterdörr, med vita väggar, tegelgolv, en enkeldörr och en blå dörr
Exempel på en mellanstor lantlig ingång och ytterdörr, med vita väggar, tegelgolv, en enkeldörr och en blå dörr
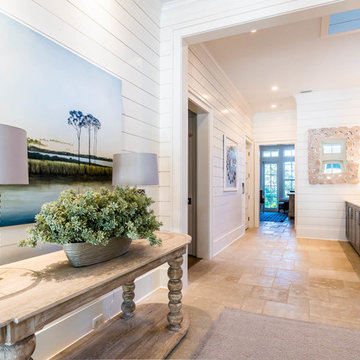
The entry, finished in shiplap, asserts soaring ceilings and beautiful tile flooring that transports you to an additional living room adjoined to two king bedrooms with ensuite baths.
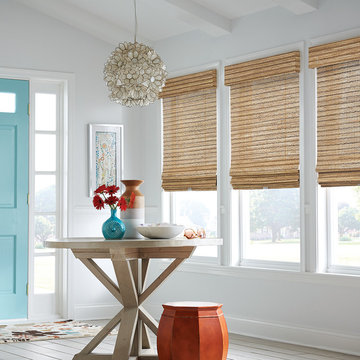
Idéer för en stor lantlig foajé, med grå väggar, ljust trägolv, en enkeldörr, en blå dörr och grått golv
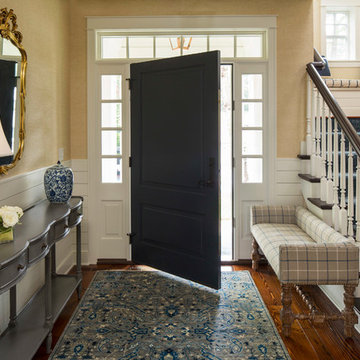
Troy Thies troy@troythiesphoto.com
Idéer för en mellanstor klassisk foajé, med beige väggar, mellanmörkt trägolv, en enkeldörr, en blå dörr och brunt golv
Idéer för en mellanstor klassisk foajé, med beige väggar, mellanmörkt trägolv, en enkeldörr, en blå dörr och brunt golv
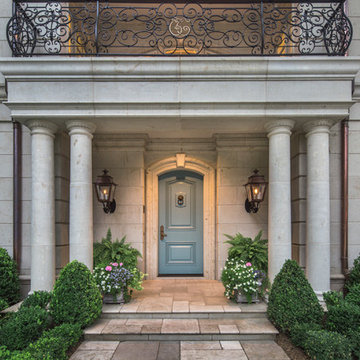
Idéer för mellanstora medelhavsstil ingångspartier, med grå väggar, betonggolv, en enkeldörr, en blå dörr och grått golv
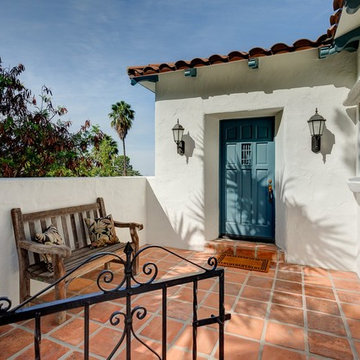
Idéer för att renovera en liten medelhavsstil ingång och ytterdörr, med klinkergolv i terrakotta, en enkeldörr och en blå dörr

Modern Farmhouse Front Entry with herringbone brick floor and Navy Blue Front Door
Inspiration för stora lantliga ingångspartier, med vita väggar, tegelgolv, en enkeldörr, en blå dörr och beiget golv
Inspiration för stora lantliga ingångspartier, med vita väggar, tegelgolv, en enkeldörr, en blå dörr och beiget golv
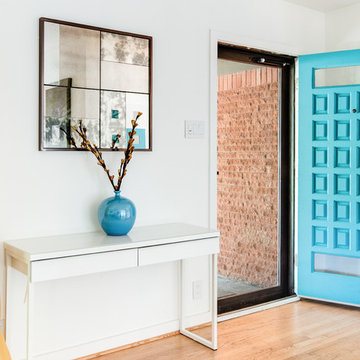
Inspiration för en funkis ingång och ytterdörr, med vita väggar, ljust trägolv, en enkeldörr och en blå dörr
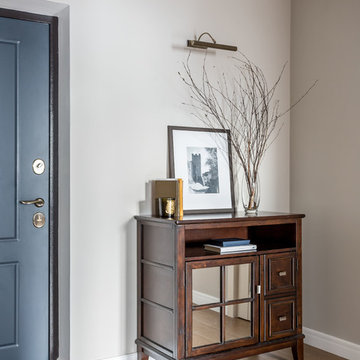
Inspiration för en vintage hall, med grå väggar, mellanmörkt trägolv, en enkeldörr, en blå dörr och beiget golv
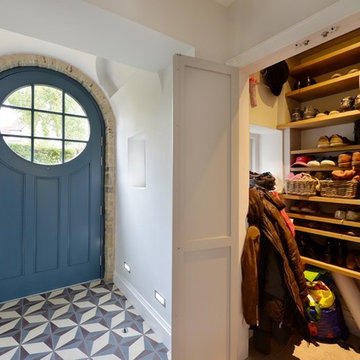
Inredning av en lantlig entré, med vita väggar, en enkeldörr, en blå dörr och flerfärgat golv

Derived from the famous Captain Derby House of Salem, Massachusetts, this stately, Federal Style home is situated on Chebacco Lake in Hamilton, Massachusetts. This is a home of grand scale featuring ten-foot ceilings on the first floor, nine-foot ceilings on the second floor, six fireplaces, and a grand stair that is the perfect for formal occasions. Despite the grandeur, this is also a home that is built for family living. The kitchen sits at the center of the house’s flow and is surrounded by the other primary living spaces as well as a summer stair that leads directly to the children’s bedrooms. The back of the house features a two-story porch that is perfect for enjoying views of the private yard and Chebacco Lake. Custom details throughout are true to the Georgian style of the home, but retain an inviting charm that speaks to the livability of the home.
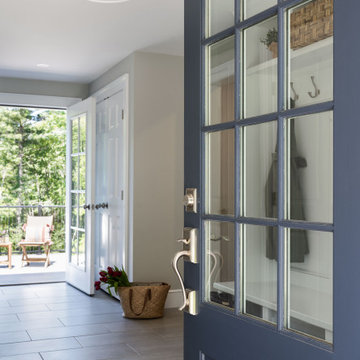
As seen in this photo, the front to back view offers homeowners and guests alike a direct view and access to the deck off the back of the house. In addition to holding access to the garage, this space holds two closets. One, the homeowners are using as a coat closest and the other, a pantry closet. You also see a custom built in unit with a bench and storage. There is also access to a powder room, a bathroom that was relocated from middle of the 1st floor layout. Relocating the bathroom allowed us to open up the floor plan, offering a view directly into and out of the playroom and dining room.
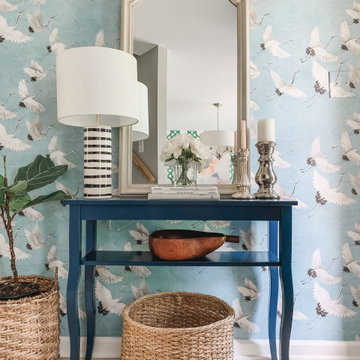
This bland entry was transformed with wallpaper and a narrow console table perfect for a small space. The mirror reflects light from the front door and creates and open and inviting place for guests to enter.
The woven shoe basket collects shoes, coats and backpacks for ease of grabbing on the way out the door.
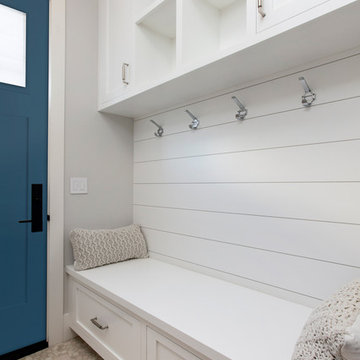
This is a modern farmhouse or coastal style mudroom with a Shiplap inset wall and a blue Craftsman Heritage Series Door. The coat hooks are a nice addition creating even more versatility to the design. The all-around white is why coastal comes to mind. The White colors all overlapping creates a fluidity throughout the space.
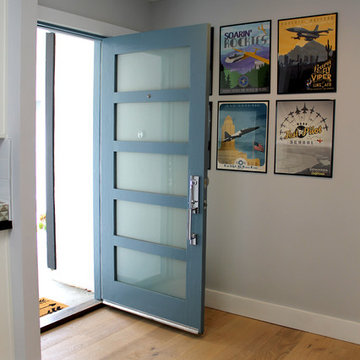
Idéer för små funkis ingångspartier, med blå väggar, ljust trägolv, en enkeldörr, en blå dörr och beiget golv
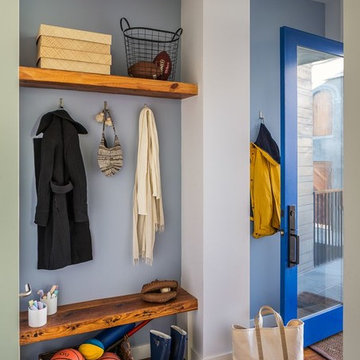
Francis Dzikowski
Idéer för att renovera en funkis ingång och ytterdörr, med en enkeldörr, blå väggar, mellanmörkt trägolv och en blå dörr
Idéer för att renovera en funkis ingång och ytterdörr, med en enkeldörr, blå väggar, mellanmörkt trägolv och en blå dörr
2 041 foton på entré, med en enkeldörr och en blå dörr
7
