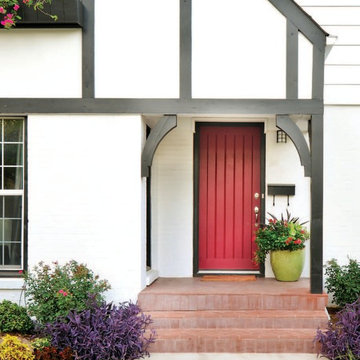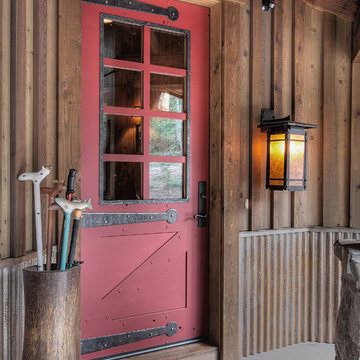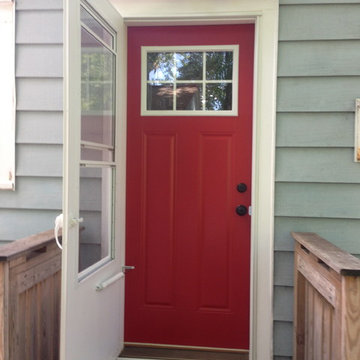1 411 foton på entré, med en enkeldörr och en röd dörr
Sortera efter:
Budget
Sortera efter:Populärt i dag
101 - 120 av 1 411 foton
Artikel 1 av 3
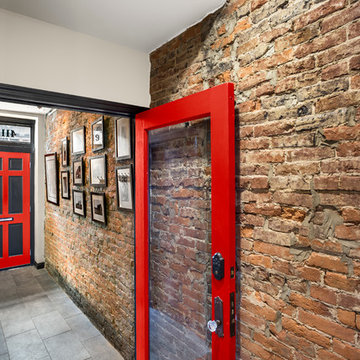
George Mendel
Idéer för stora industriella hallar, med röda väggar, skiffergolv, en enkeldörr och en röd dörr
Idéer för stora industriella hallar, med röda väggar, skiffergolv, en enkeldörr och en röd dörr
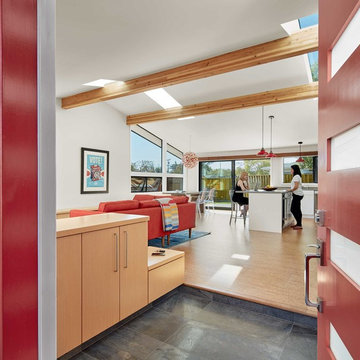
The entryway to the home provides optimal, built in storage options and a welcoming view of the living and kitchen areas.
Cesar Rubio Photography
Idéer för att renovera en funkis entré, med korkgolv, en enkeldörr, en röd dörr och brunt golv
Idéer för att renovera en funkis entré, med korkgolv, en enkeldörr, en röd dörr och brunt golv
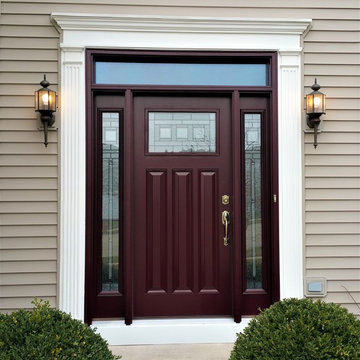
Stunning modern craftsman style door with transom and a pair of sidelites. Photo Courtesy Of: James Zabilka
Idéer för att renovera en mellanstor amerikansk ingång och ytterdörr, med en enkeldörr och en röd dörr
Idéer för att renovera en mellanstor amerikansk ingång och ytterdörr, med en enkeldörr och en röd dörr
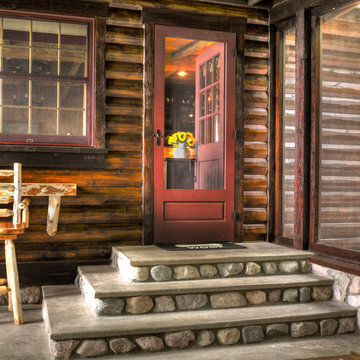
Idéer för en rustik entré, med en enkeldörr och en röd dörr
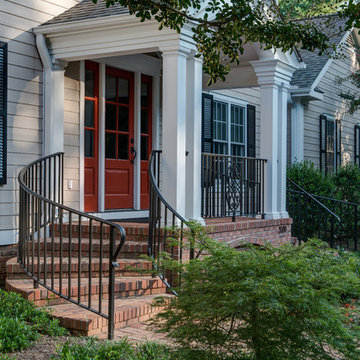
Mark Hoyle
Originally, this 3700 SF two level eclectic farmhouse from the mid 1980’s underwent design changes to reflect a more colonial style. Now, after being completely renovated with additional 2800 SF living space, it’s combined total of 6500 SF boasts an Energy Star certification of 5 stars.
Approaching this completed home, you will meander along a new driveway through the dense buffer of trees until you reach the clearing, and then circle a tiered fountain on axis with the front entry accentuating the symmetrical main structure. Many of the exterior changes included enclosing the front porch and rear screened porch, replacing windows, replacing all the vinyl siding with and fiber cement siding, creating a new front stoop with winding brick stairs and wrought iron railings as will as other additions to the left and rear of the home.
The existing interior was completely fro the studs and included modifying uses of many of the existing rooms such as converting the original dining room into an oval shaped theater with reclining theater seats, fiber-optic starlight ceiling and an 80” television with built-in surround sound. The laundry room increased in size by taking in the porch and received all new cabinets and finishes. The screened porch across the back of the house was enclosed to create a new dining room, enlarged the kitchen, all of which allows for a commanding view of the beautifully landscaped pool. The upper master suite begins by entering a private office then leads to a newly vaulted bedroom, a new master bathroom with natural light and an enlarged closet.
The major portion of the addition space was added to the left side as a part time home for the owner’s brother. This new addition boasts an open plan living, dining and kitchen, a master suite with a luxurious bathroom and walk–in closet, a guest suite, a garage and its own private gated brick courtyard entry and direct access to the well appointed pool patio.
And finally the last part of the project is the sunroom and new lagoon style pool. Tucked tightly against the rear of the home. This room was created to feel like a gazebo including a metal roof and stained wood ceiling, the foundation of this room was constructed with the pool to insure the look as if it is floating on the water. The pool’s negative edge opposite side allows open views of the trees beyond. There is a natural stone waterfall on one side of the pool and a shallow area on the opposite side for lounge chairs to be placed in it along with a hot tub that spills into the pool. The coping completes the pool’s natural shape and continues to the patio utilizing the same stone but separated by Zoysia grass keeping the natural theme. The finishing touches to this backyard oasis is completed utilizing large boulders, Tempest Torches, architectural lighting and abundant variety of landscaping complete the oasis for all to enjoy.
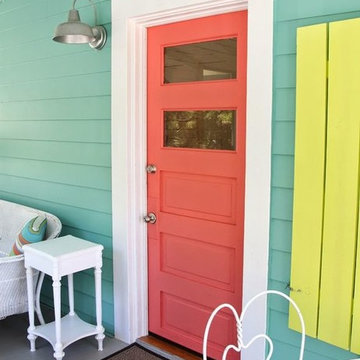
Idéer för mellanstora eklektiska ingångspartier, med en enkeldörr, en röd dörr och blå väggar
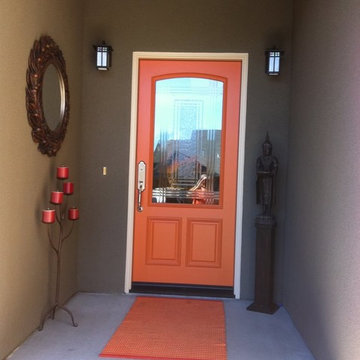
Idéer för mellanstora vintage ingångspartier, med bruna väggar, en enkeldörr och en röd dörr
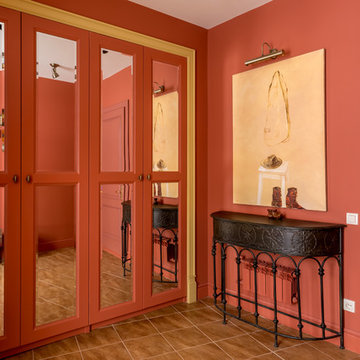
Марина Григорян
фото: Василий Буланов
Modern inredning av en foajé, med en enkeldörr, en röd dörr och röda väggar
Modern inredning av en foajé, med en enkeldörr, en röd dörr och röda väggar
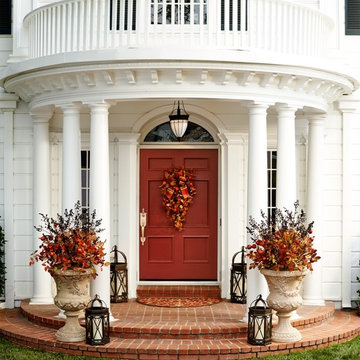
Our Brush Mountain Wreath brims with lifelike mountain ash leaves, black currant and pomegranate to create a spectacle of seasonal elements that honors the fall harvest.
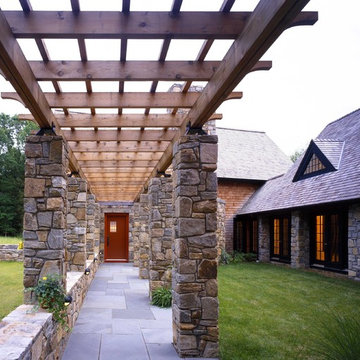
Peter Aaron
Klassisk inredning av en mellanstor entré, med en röd dörr, skiffergolv och en enkeldörr
Klassisk inredning av en mellanstor entré, med en röd dörr, skiffergolv och en enkeldörr
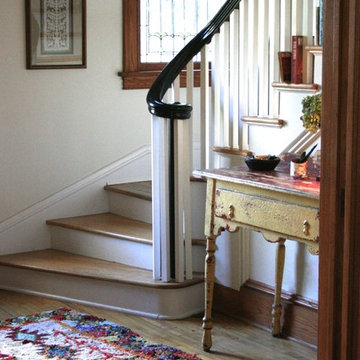
Debra Herdman
Idéer för en mellanstor eklektisk foajé, med vita väggar, ljust trägolv, en enkeldörr och en röd dörr
Idéer för en mellanstor eklektisk foajé, med vita väggar, ljust trägolv, en enkeldörr och en röd dörr
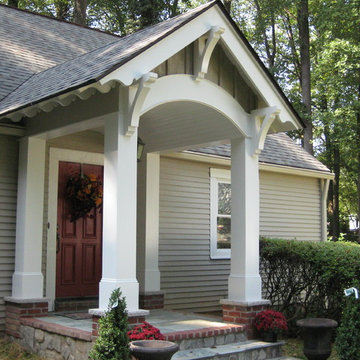
Avalon built a cool custom front portico with stone & brick & flagstone walkway, adding unique trim elements with exposed rafter tails & Fypon elements under soffit, that we designed & built onto the front (see before photos) of a previously "bare" 1980's rambler in Loudoun County VA
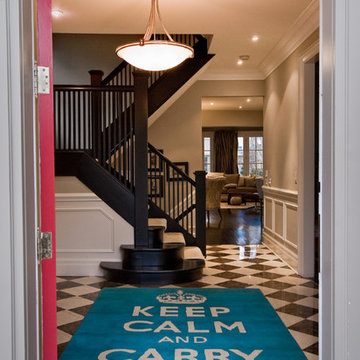
Photo by: Geoff Lackner
Inredning av en modern stor foajé, med en enkeldörr, grå väggar, marmorgolv och en röd dörr
Inredning av en modern stor foajé, med en enkeldörr, grå väggar, marmorgolv och en röd dörr
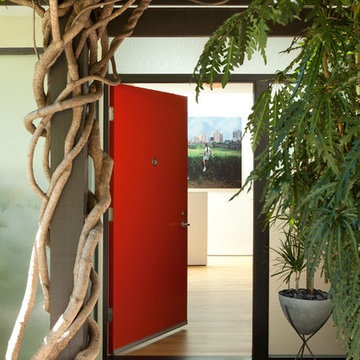
A modern mid-century house in the Los Feliz neighborhood of the Hollywood Hills, this was an extensive renovation. The house was brought down to its studs, new foundations poured, and many walls and rooms relocated and resized. The aim was to improve the flow through the house, to make if feel more open and light, and connected to the outside, both literally through a new stair leading to exterior sliding doors, and through new windows along the back that open up to canyon views. photos by Undine Prohl
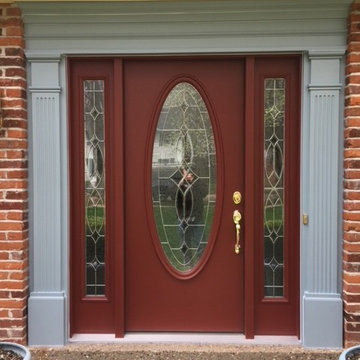
Interior Front Door
Idéer för vintage ingångspartier, med en enkeldörr och en röd dörr
Idéer för vintage ingångspartier, med en enkeldörr och en röd dörr
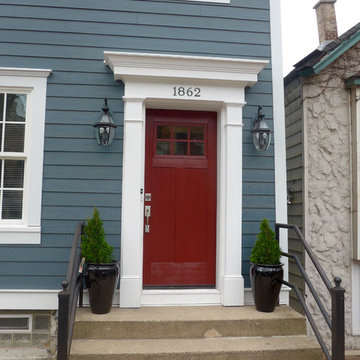
Chicago, IL 60614 Victorian Style Home in James HardiePlank Lap Siding in ColorPlus Technology Color Evening Blue and HardieTrim Arctic White, installed new windows and ProVia Entry Door Signet.
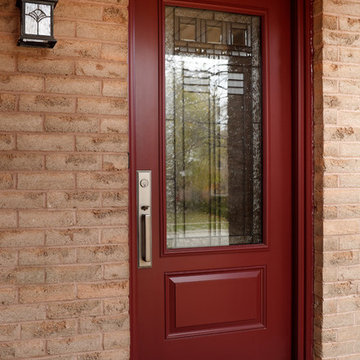
Klassisk inredning av en mellanstor ingång och ytterdörr, med en enkeldörr och en röd dörr
1 411 foton på entré, med en enkeldörr och en röd dörr
6
