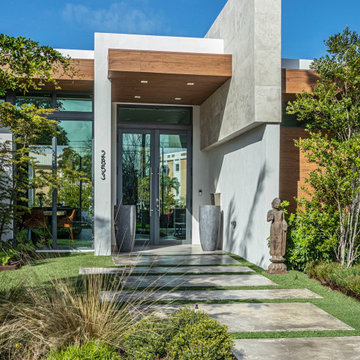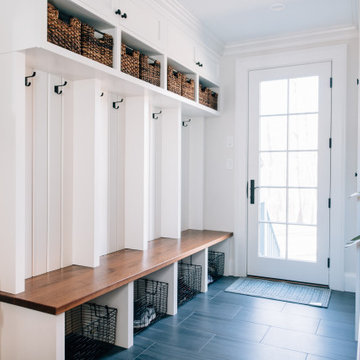4 149 foton på entré, med en enkeldörr och glasdörr
Sortera efter:
Budget
Sortera efter:Populärt i dag
61 - 80 av 4 149 foton
Artikel 1 av 3

As a conceptual urban infill project, the Wexley is designed for a narrow lot in the center of a city block. The 26’x48’ floor plan is divided into thirds from front to back and from left to right. In plan, the left third is reserved for circulation spaces and is reflected in elevation by a monolithic block wall in three shades of gray. Punching through this block wall, in three distinct parts, are the main levels windows for the stair tower, bathroom, and patio. The right two-thirds of the main level are reserved for the living room, kitchen, and dining room. At 16’ long, front to back, these three rooms align perfectly with the three-part block wall façade. It’s this interplay between plan and elevation that creates cohesion between each façade, no matter where it’s viewed. Given that this project would have neighbors on either side, great care was taken in crafting desirable vistas for the living, dining, and master bedroom. Upstairs, with a view to the street, the master bedroom has a pair of closets and a skillfully planned bathroom complete with soaker tub and separate tiled shower. Main level cabinetry and built-ins serve as dividing elements between rooms and framing elements for views outside.
Architect: Visbeen Architects
Builder: J. Peterson Homes
Photographer: Ashley Avila Photography

Rear foyer entry
Photography: Stacy Zarin Goldberg Photography; Interior Design: Kristin Try Interiors; Builder: Harry Braswell, Inc.
Idéer för en maritim hall, med beige väggar, en enkeldörr, glasdörr och svart golv
Idéer för en maritim hall, med beige väggar, en enkeldörr, glasdörr och svart golv

Rebecca Westover
Idéer för en mellanstor klassisk foajé, med vita väggar, ljust trägolv, en enkeldörr, glasdörr och beiget golv
Idéer för en mellanstor klassisk foajé, med vita väggar, ljust trägolv, en enkeldörr, glasdörr och beiget golv
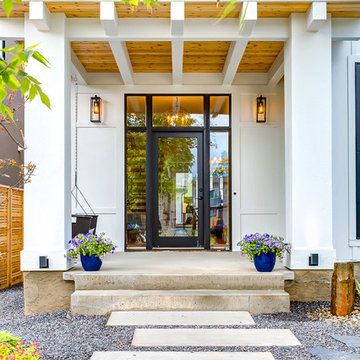
Our take on the Modern Farmhouse! With awesome front fireplace patio perfect for getting to know the neighbours.
Idéer för en stor lantlig ingång och ytterdörr, med en enkeldörr och glasdörr
Idéer för en stor lantlig ingång och ytterdörr, med en enkeldörr och glasdörr
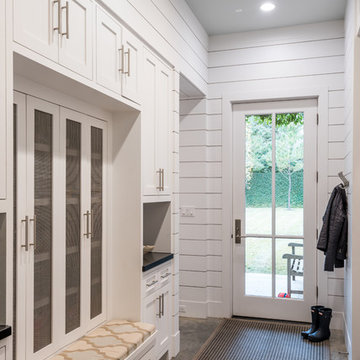
Peter Molick Photography
Inspiration för lantliga kapprum, med vita väggar, en enkeldörr och glasdörr
Inspiration för lantliga kapprum, med vita väggar, en enkeldörr och glasdörr

Emily Followill
Exempel på ett mellanstort klassiskt kapprum, med beige väggar, mellanmörkt trägolv, en enkeldörr, glasdörr och brunt golv
Exempel på ett mellanstort klassiskt kapprum, med beige väggar, mellanmörkt trägolv, en enkeldörr, glasdörr och brunt golv

Foto på en funkis ingång och ytterdörr, med vita väggar, en enkeldörr, glasdörr och grått golv

Mudrooms are practical entryway spaces that serve as a buffer between the outdoors and the main living areas of a home. Typically located near the front or back door, mudrooms are designed to keep the mess of the outside world at bay.
These spaces often feature built-in storage for coats, shoes, and accessories, helping to maintain a tidy and organized home. Durable flooring materials, such as tile or easy-to-clean surfaces, are common in mudrooms to withstand dirt and moisture.
Additionally, mudrooms may include benches or cubbies for convenient seating and storage of bags or backpacks. With hooks for hanging outerwear and perhaps a small sink for quick cleanups, mudrooms efficiently balance functionality with the demands of an active household, providing an essential transitional space in the home.

Inspiration för ett mellanstort rustikt kapprum, med bruna väggar, mellanmörkt trägolv, en enkeldörr, glasdörr och brunt golv
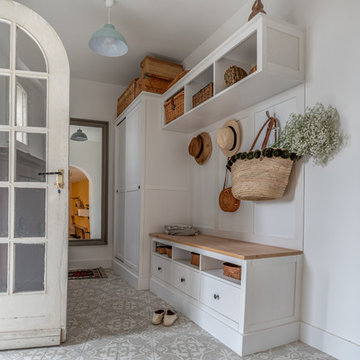
Idéer för en mellanstor klassisk hall, med vita väggar, klinkergolv i keramik, en enkeldörr, glasdörr och grått golv
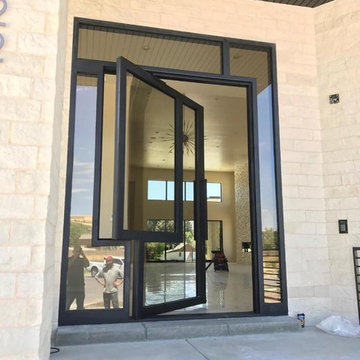
Inspiration för mellanstora moderna ingångspartier, med en enkeldörr och glasdörr
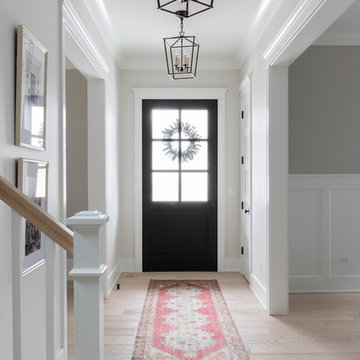
Front entry photo by Emily Kennedy Photo
Inspiration för mellanstora lantliga foajéer, med vita väggar, ljust trägolv, en enkeldörr, glasdörr och beiget golv
Inspiration för mellanstora lantliga foajéer, med vita väggar, ljust trägolv, en enkeldörr, glasdörr och beiget golv
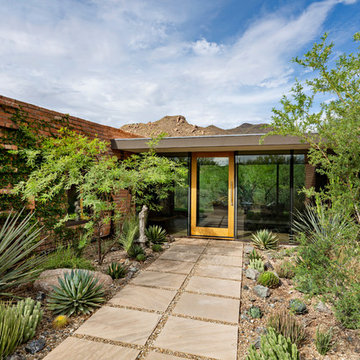
Embracing the organic, wild aesthetic of the Arizona desert, this home offers thoughtful landscape architecture that enhances the native palette without a single irrigation drip line.
Landscape Architect: Greey|Pickett
Architect: Clint Miller Architect
Landscape Contractor: Premier Environments
Photography: Steve Thompson
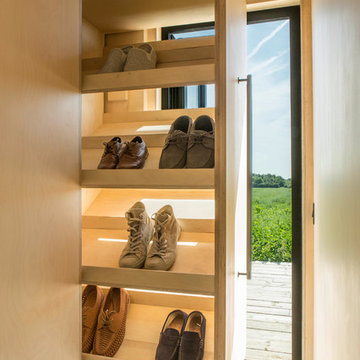
Lucy Walters Photography
Idéer för att renovera ett nordiskt kapprum, med en enkeldörr och glasdörr
Idéer för att renovera ett nordiskt kapprum, med en enkeldörr och glasdörr

Dutton Architects did an extensive renovation of a post and beam mid-century modern house in the canyons of Beverly Hills. The house was brought down to the studs, with new interior and exterior finishes, windows and doors, lighting, etc. A secure exterior door allows the visitor to enter into a garden before arriving at a glass wall and door that leads inside, allowing the house to feel as if the front garden is part of the interior space. Similarly, large glass walls opening to a new rear gardena and pool emphasizes the indoor-outdoor qualities of this house. photos by Undine Prohl

Bild på ett litet vintage kapprum, med grå väggar, skiffergolv, en enkeldörr, glasdörr och grått golv
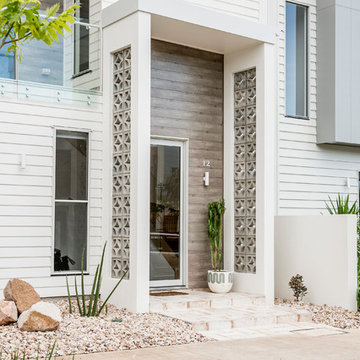
Idéer för att renovera en maritim ingång och ytterdörr, med en enkeldörr och glasdörr
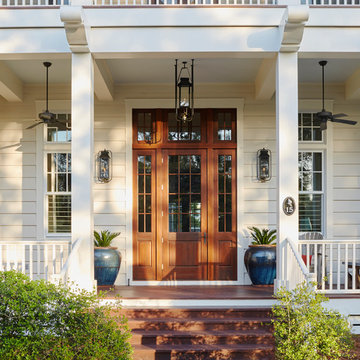
Jean Allsopp
Maritim inredning av en ingång och ytterdörr, med vita väggar, mellanmörkt trägolv, en enkeldörr, glasdörr och brunt golv
Maritim inredning av en ingång och ytterdörr, med vita väggar, mellanmörkt trägolv, en enkeldörr, glasdörr och brunt golv
4 149 foton på entré, med en enkeldörr och glasdörr
4
