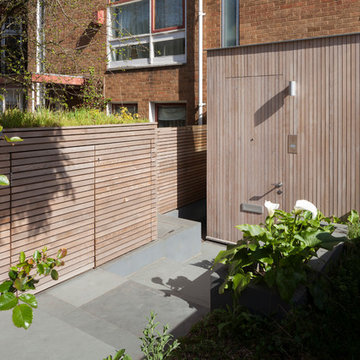2 518 foton på entré, med en enkeldörr och ljus trädörr
Sortera efter:
Budget
Sortera efter:Populärt i dag
161 - 180 av 2 518 foton
Artikel 1 av 3
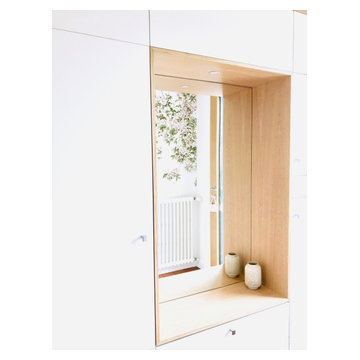
Un miroir habille le fond de la niche, ce qui apporte un peu de profondeur et contribue à éclairer cette entrée grâce au reflet de la lumière extérieure.
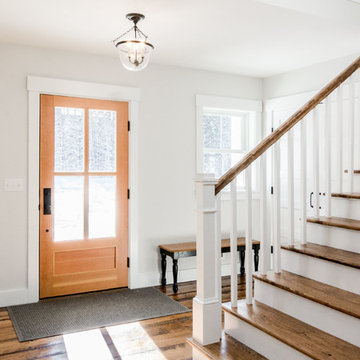
Rustic and modern design elements complement one another in this 2,480 sq. ft. three bedroom, two and a half bath custom modern farmhouse. Abundant natural light and face nailed wide plank white pine floors carry throughout the entire home along with plenty of built-in storage, a stunning white kitchen, and cozy brick fireplace.
Photos by Tessa Manning
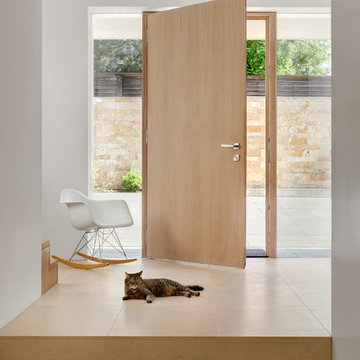
Inredning av en modern foajé, med en enkeldörr, vita väggar, travertin golv och ljus trädörr
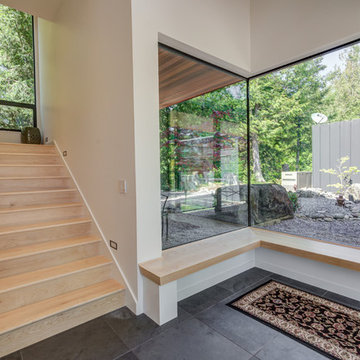
Idéer för stora funkis foajéer, med vita väggar, skiffergolv, en enkeldörr, ljus trädörr och svart golv
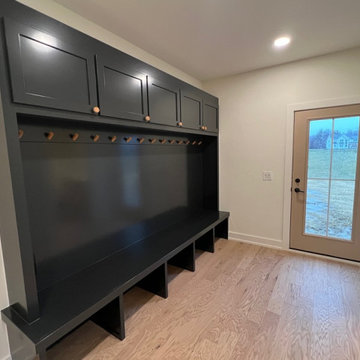
Inspiration för stora eklektiska kapprum, med vita väggar, ljust trägolv, en enkeldörr, ljus trädörr och beiget golv
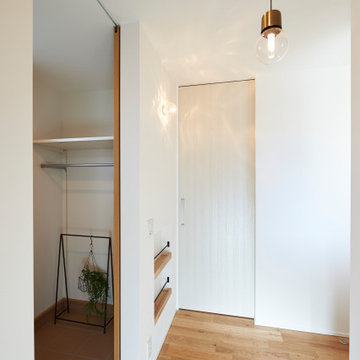
Exempel på en liten skandinavisk hall, med vita väggar, ljust trägolv, en enkeldörr, ljus trädörr och beiget golv

Luxurious modern take on a traditional white Italian villa. An entry with a silver domed ceiling, painted moldings in patterns on the walls and mosaic marble flooring create a luxe foyer. Into the formal living room, cool polished Crema Marfil marble tiles contrast with honed carved limestone fireplaces throughout the home, including the outdoor loggia. Ceilings are coffered with white painted
crown moldings and beams, or planked, and the dining room has a mirrored ceiling. Bathrooms are white marble tiles and counters, with dark rich wood stains or white painted. The hallway leading into the master bedroom is designed with barrel vaulted ceilings and arched paneled wood stained doors. The master bath and vestibule floor is covered with a carpet of patterned mosaic marbles, and the interior doors to the large walk in master closets are made with leaded glass to let in the light. The master bedroom has dark walnut planked flooring, and a white painted fireplace surround with a white marble hearth.
The kitchen features white marbles and white ceramic tile backsplash, white painted cabinetry and a dark stained island with carved molding legs. Next to the kitchen, the bar in the family room has terra cotta colored marble on the backsplash and counter over dark walnut cabinets. Wrought iron staircase leading to the more modern media/family room upstairs.
Project Location: North Ranch, Westlake, California. Remodel designed by Maraya Interior Design. From their beautiful resort town of Ojai, they serve clients in Montecito, Hope Ranch, Malibu, Westlake and Calabasas, across the tri-county areas of Santa Barbara, Ventura and Los Angeles, south to Hidden Hills- north through Solvang and more.
Creamy white glass cabinetry and seat at the bottom of a stairwell. Green Slate floor, this is a Cape Cod home on the California ocean front.
Stan Tenpenny, contractor,
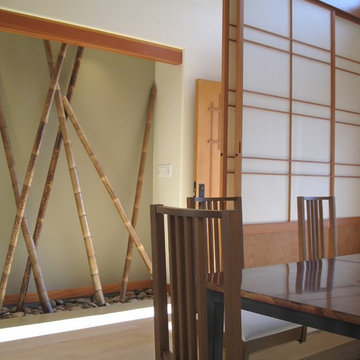
The entry niche is decorated with river rocks and bamboo, The dining is separated from the entry with shoji screens. Legless chairs around a sunken pit with a copper top dining table,
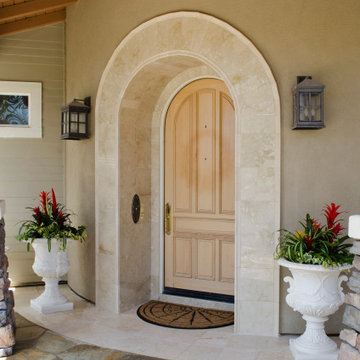
Bild på en stor medelhavsstil ingång och ytterdörr, med bruna väggar, en enkeldörr, ljus trädörr och flerfärgat golv
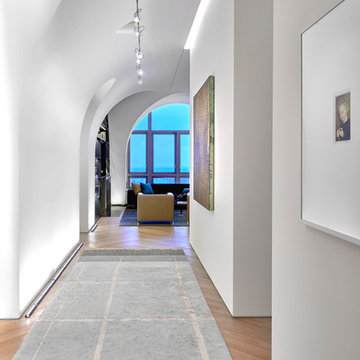
Tony Soluri
Inspiration för en stor funkis foajé, med vita väggar, ljust trägolv, en enkeldörr och ljus trädörr
Inspiration för en stor funkis foajé, med vita väggar, ljust trägolv, en enkeldörr och ljus trädörr
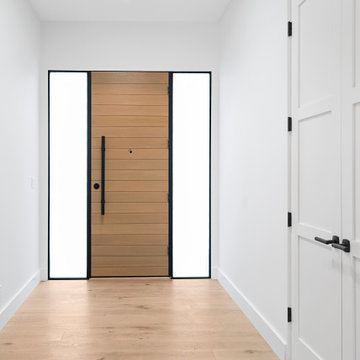
Bild på en mellanstor funkis ingång och ytterdörr, med vita väggar, ljust trägolv, en enkeldörr, ljus trädörr och brunt golv
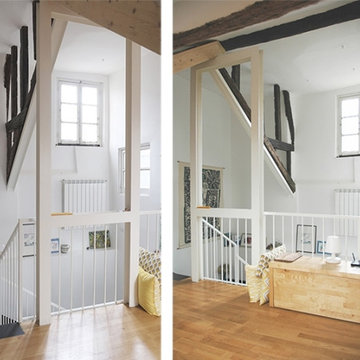
ingresso/soggiorno con struttura tetto a vista
Bild på en mellanstor eklektisk foajé, med vita väggar, mellanmörkt trägolv, en enkeldörr, ljus trädörr och brunt golv
Bild på en mellanstor eklektisk foajé, med vita väggar, mellanmörkt trägolv, en enkeldörr, ljus trädörr och brunt golv
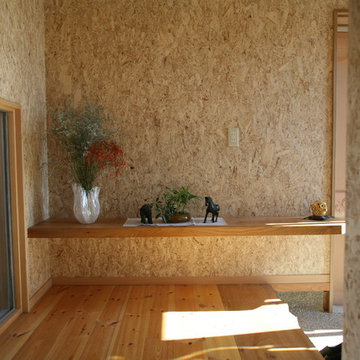
シューズクローゼットを併設。
玄関がスッキリとします。
Inspiration för en liten lantlig hall, med bruna väggar, ljust trägolv, en enkeldörr, ljus trädörr och beiget golv
Inspiration för en liten lantlig hall, med bruna väggar, ljust trägolv, en enkeldörr, ljus trädörr och beiget golv
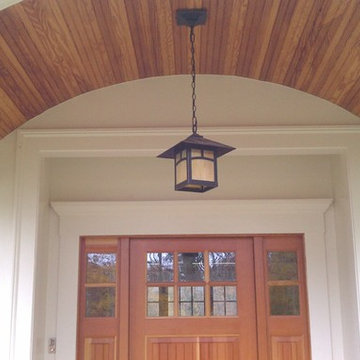
Inspiration för en liten vintage entré, med skiffergolv, en enkeldörr och ljus trädörr
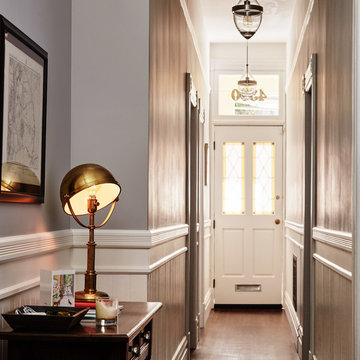
Entry and Hall
Idéer för att renovera en mellanstor vintage hall, med mörkt trägolv, en enkeldörr, ljus trädörr, grå väggar och brunt golv
Idéer för att renovera en mellanstor vintage hall, med mörkt trägolv, en enkeldörr, ljus trädörr, grå väggar och brunt golv

Split level entry open to living spaces above and entertainment spaces at the lower level.
Idéer för mellanstora 50 tals foajéer, med vita väggar, mellanmörkt trägolv, en enkeldörr och ljus trädörr
Idéer för mellanstora 50 tals foajéer, med vita väggar, mellanmörkt trägolv, en enkeldörr och ljus trädörr

Exempel på en mellanstor modern hall, med vita väggar, betonggolv, en enkeldörr, ljus trädörr och grått golv
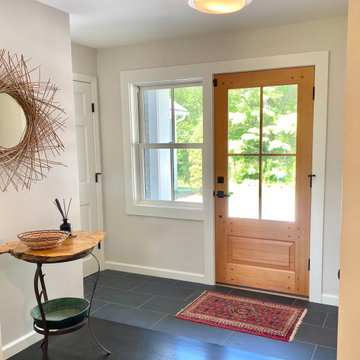
entry with coat closet, tiled floor and wood door with side window
Bild på en mellanstor lantlig ingång och ytterdörr, med vita väggar, skiffergolv, en enkeldörr, ljus trädörr och svart golv
Bild på en mellanstor lantlig ingång och ytterdörr, med vita väggar, skiffergolv, en enkeldörr, ljus trädörr och svart golv

Having lived in England and now Canada, these clients wanted to inject some personality and extra space for their young family into their 70’s, two storey home. I was brought in to help with the extension of their front foyer, reconfiguration of their powder room and mudroom.
We opted for some rich blue color for their front entry walls and closet, which reminded them of English pubs and sea shores they have visited. The floor tile was also a node to some classic elements. When it came to injecting some fun into the space, we opted for graphic wallpaper in the bathroom.
2 518 foton på entré, med en enkeldörr och ljus trädörr
9
