10 840 foton på entré, med en enkeldörr och mörk trädörr
Sortera efter:
Budget
Sortera efter:Populärt i dag
21 - 40 av 10 840 foton
Artikel 1 av 3

Inredning av ett lantligt mellanstort kapprum, med vita väggar, en enkeldörr, mörk trädörr, grått golv och klinkergolv i porslin
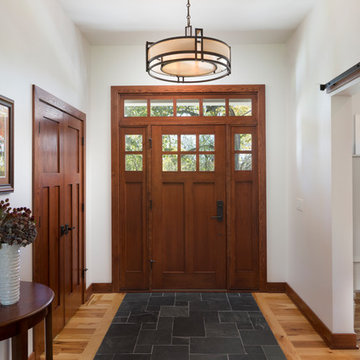
Double side light and transom outline this stained Fir flat panel entry door. The floor has an inlaid tile within the character hickory. A large Metropolitan light fixture with mix metal and fabric shows off the metal glide of the barn door entrance to the craft room. A fine welcome into this Cedarburg home. (Ryan Hainey)
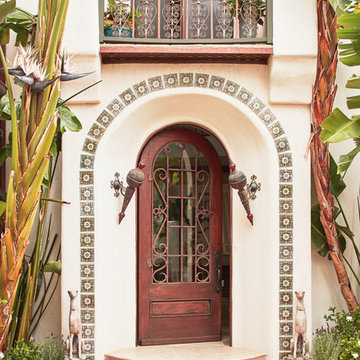
Medelhavsstil inredning av en mellanstor ingång och ytterdörr, med en enkeldörr, mörk trädörr och vita väggar
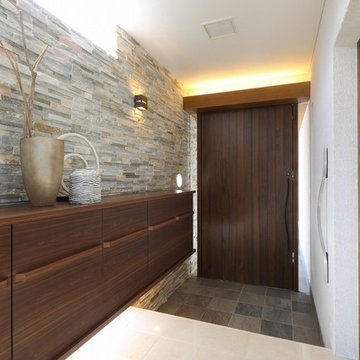
モダンリゾートスタイルの家
Idéer för funkis hallar, med vita väggar, marmorgolv, en enkeldörr, mörk trädörr och vitt golv
Idéer för funkis hallar, med vita väggar, marmorgolv, en enkeldörr, mörk trädörr och vitt golv

Inspiration för en stor lantlig ingång och ytterdörr, med grå väggar, betonggolv, en enkeldörr, mörk trädörr och grått golv

Inspiration för ett stort lantligt kapprum, med klinkergolv i keramik, grått golv, vita väggar, en enkeldörr och mörk trädörr

Marcell Puzsar, Bright Room Photography
Inspiration för mellanstora lantliga ingångspartier, med en enkeldörr, mörk trädörr, beiget golv och mellanmörkt trägolv
Inspiration för mellanstora lantliga ingångspartier, med en enkeldörr, mörk trädörr, beiget golv och mellanmörkt trägolv

Builder: Brad DeHaan Homes
Photographer: Brad Gillette
Every day feels like a celebration in this stylish design that features a main level floor plan perfect for both entertaining and convenient one-level living. The distinctive transitional exterior welcomes friends and family with interesting peaked rooflines, stone pillars, stucco details and a symmetrical bank of windows. A three-car garage and custom details throughout give this compact home the appeal and amenities of a much-larger design and are a nod to the Craftsman and Mediterranean designs that influenced this updated architectural gem. A custom wood entry with sidelights match the triple transom windows featured throughout the house and echo the trim and features seen in the spacious three-car garage. While concentrated on one main floor and a lower level, there is no shortage of living and entertaining space inside. The main level includes more than 2,100 square feet, with a roomy 31 by 18-foot living room and kitchen combination off the central foyer that’s perfect for hosting parties or family holidays. The left side of the floor plan includes a 10 by 14-foot dining room, a laundry and a guest bedroom with bath. To the right is the more private spaces, with a relaxing 11 by 10-foot study/office which leads to the master suite featuring a master bath, closet and 13 by 13-foot sleeping area with an attractive peaked ceiling. The walkout lower level offers another 1,500 square feet of living space, with a large family room, three additional family bedrooms and a shared bath.
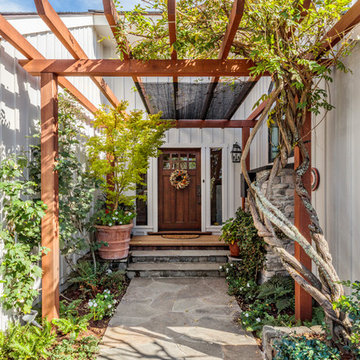
A lush green walkway covered by a custom trellis guides you to the front door of this remodeled home.
Inspiration för mellanstora klassiska ingångspartier, med en enkeldörr och mörk trädörr
Inspiration för mellanstora klassiska ingångspartier, med en enkeldörr och mörk trädörr
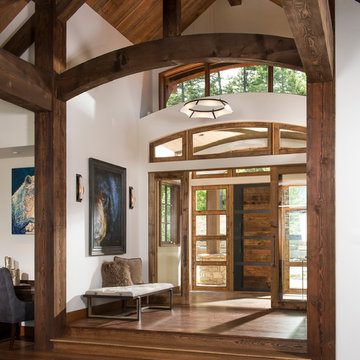
Inredning av en rustik farstu, med vita väggar, mörkt trägolv, en enkeldörr, mörk trädörr och brunt golv
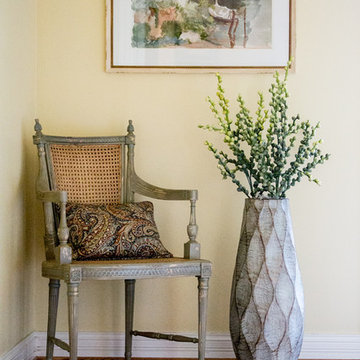
Our last stop on the Iroquois Park Addition: Foyer, Landing & Powder Bath is actually the first space guests will see as they enter this home. We kept the homeowners’ existing paint color and brought in lots of color with our accent furniture, artwork and accessories.
Foyer
The oversize landscape and pair of color landscapes fill the spacious walls. We added a cane accent chair with a painted blue/green finish and paired it with an interesting vase and fun floral stems.
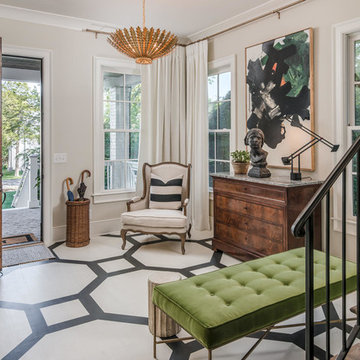
Garrett Buell
Foto på en vintage foajé, med beige väggar, en enkeldörr, mörk trädörr och flerfärgat golv
Foto på en vintage foajé, med beige väggar, en enkeldörr, mörk trädörr och flerfärgat golv
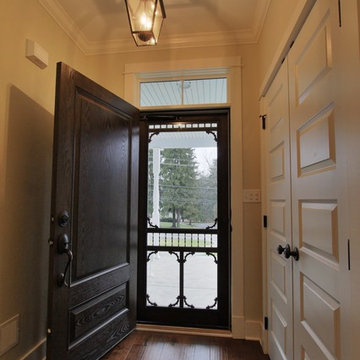
Inredning av en lantlig mellanstor foajé, med gula väggar, mellanmörkt trägolv, en enkeldörr och mörk trädörr
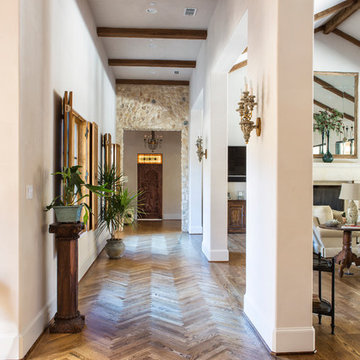
Bild på en mellanstor lantlig foajé, med vita väggar, mellanmörkt trägolv, en enkeldörr och mörk trädörr

The owners of this New Braunfels house have a love of Spanish Colonial architecture, and were influenced by the McNay Art Museum in San Antonio.
The home elegantly showcases their collection of furniture and artifacts.
Handmade cement tiles are used as stair risers, and beautifully accent the Saltillo tile floor.
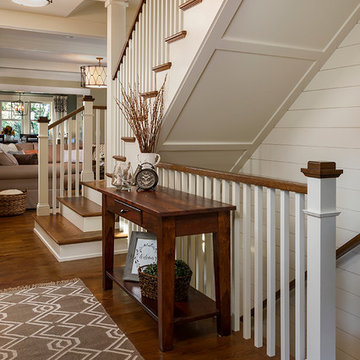
Building Design, Plans, and Interior Finishes by: Fluidesign Studio I Builder: Structural Dimensions Inc. I Photographer: Seth Benn Photography
Inspiration för en mellanstor vintage ingång och ytterdörr, med vita väggar, mellanmörkt trägolv, en enkeldörr och mörk trädörr
Inspiration för en mellanstor vintage ingång och ytterdörr, med vita väggar, mellanmörkt trägolv, en enkeldörr och mörk trädörr
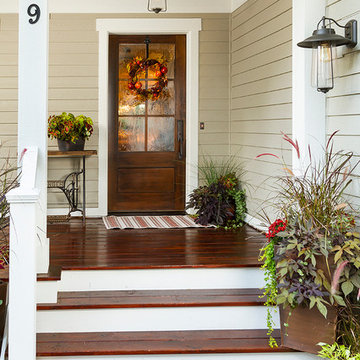
Building Design, Plans, and Interior Finishes by: Fluidesign Studio I Builder: Structural Dimensions Inc. I Photographer: Seth Benn Photography
Idéer för en mellanstor klassisk entré, med beige väggar, en enkeldörr och mörk trädörr
Idéer för en mellanstor klassisk entré, med beige väggar, en enkeldörr och mörk trädörr
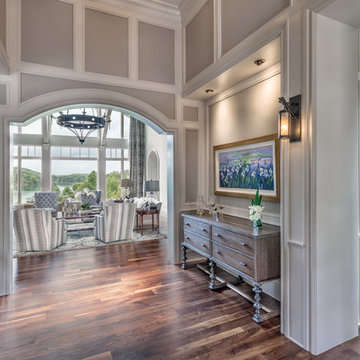
Inspiration för stora klassiska ingångspartier, med grå väggar, mörkt trägolv, en enkeldörr och mörk trädörr
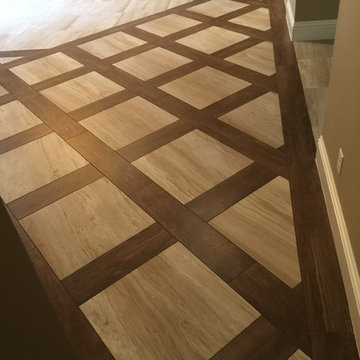
This was created out of 8"x36" Porcelain Wood Planks and 24"x24" Porcelain Tiles.
Klassisk inredning av en mellanstor ingång och ytterdörr, med klinkergolv i porslin, beige väggar, en enkeldörr och mörk trädörr
Klassisk inredning av en mellanstor ingång och ytterdörr, med klinkergolv i porslin, beige väggar, en enkeldörr och mörk trädörr
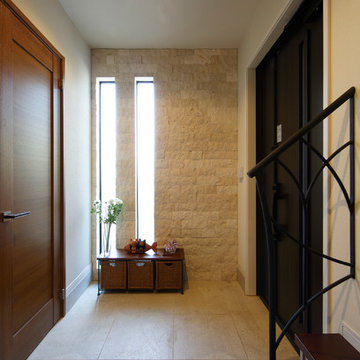
石積みのアクセントウォ―ルが印象的なエントランスホール。アイアンのアクセントも素敵です。
Idéer för att renovera en liten orientalisk hall, med vita väggar, klinkergolv i keramik, en enkeldörr, mörk trädörr och beiget golv
Idéer för att renovera en liten orientalisk hall, med vita väggar, klinkergolv i keramik, en enkeldörr, mörk trädörr och beiget golv
10 840 foton på entré, med en enkeldörr och mörk trädörr
2