67 540 foton på entré, med en enkeldörr
Sortera efter:Populärt i dag
141 - 160 av 67 540 foton
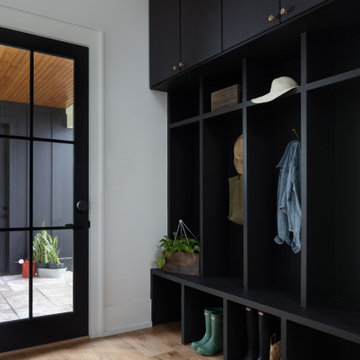
Mudroom of modern luxury farmhouse in Pass Christian Mississippi photographed for Watters Architecture by Birmingham Alabama based architectural and interiors photographer Tommy Daspit.
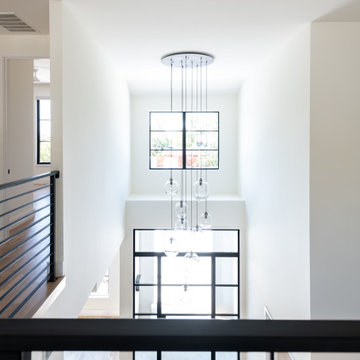
Klassisk inredning av en foajé, med vita väggar, ljust trägolv, en enkeldörr och glasdörr

Exempel på en modern hall, med vita väggar, klinkergolv i porslin, en enkeldörr och mellanmörk trädörr
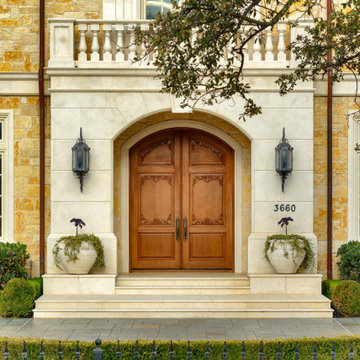
Front Doors
Inspiration för mycket stora entréer, med en enkeldörr och mellanmörk trädörr
Inspiration för mycket stora entréer, med en enkeldörr och mellanmörk trädörr

Idéer för små funkis hallar, med gröna väggar, klinkergolv i porslin, en enkeldörr, en grön dörr och grått golv

Idéer för att renovera ett litet vintage kapprum, med beige väggar, klinkergolv i porslin, en enkeldörr, en brun dörr och grått golv

Inspiration för en stor vintage hall, med vita väggar, klinkergolv i porslin, en enkeldörr, en blå dörr och svart golv

View of back mudroom
Idéer för ett mellanstort skandinaviskt kapprum, med vita väggar, ljust trägolv, en enkeldörr, ljus trädörr och grått golv
Idéer för ett mellanstort skandinaviskt kapprum, med vita väggar, ljust trägolv, en enkeldörr, ljus trädörr och grått golv

Inspiration för mellanstora 60 tals foajéer, med vita väggar, brunt golv, en enkeldörr och glasdörr
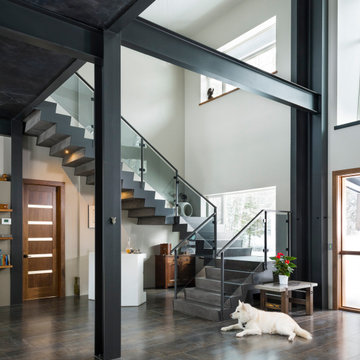
This home features an open concept entry way that gives sight lines to the concrete floating stairs, living room, kitchen and dining room. The steel beams are exposed throughout the home.
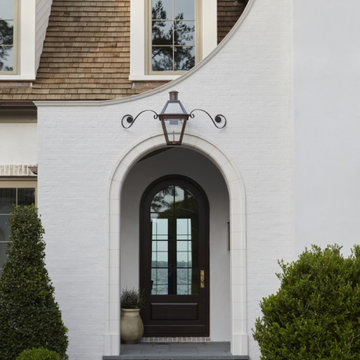
White Brick French Inspired Home in Jacksonville, Florida. See the whole house http://ow.ly/hI5i30qdn6D

The entryway, living, and dining room in this Chevy Chase home were renovated with structural changes to accommodate a family of five. It features a bright palette, functional furniture, a built-in BBQ/grill, and statement lights.
Project designed by Courtney Thomas Design in La Cañada. Serving Pasadena, Glendale, Monrovia, San Marino, Sierra Madre, South Pasadena, and Altadena.
For more about Courtney Thomas Design, click here: https://www.courtneythomasdesign.com/
To learn more about this project, click here:
https://www.courtneythomasdesign.com/portfolio/home-renovation-la-canada/
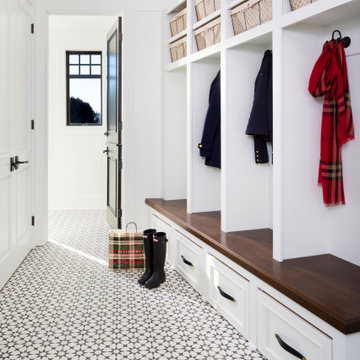
Inspiration för stora klassiska kapprum, med vita väggar, en enkeldörr, klinkergolv i keramik och flerfärgat golv
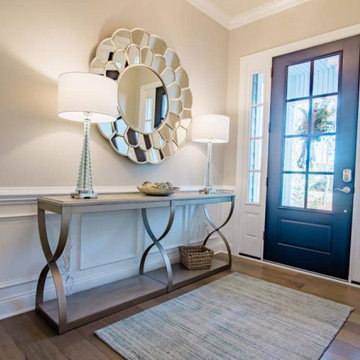
This coastal inspired interior reflects the bright and lively personality of the beachy casual atmosphere in St. James Plantation. This client was searching for a design that completed their brand new build adding the finishing touches to turn their house into a home. We filled each room with custom upholstery, colorful textures & bold prints giving each space a unique, one of a kind experience.

This 1950’s mid century ranch had good bones, but was not all that it could be - especially for a family of four. The entrance, bathrooms and mudroom lacked storage space and felt dark and dingy.
The main bathroom was transformed back to its original charm with modern updates by moving the tub underneath the window, adding in a double vanity and a built-in laundry hamper and shelves. Casework used satin nickel hardware, handmade tile, and a custom oak vanity with finger pulls instead of hardware to create a neutral, clean bathroom that is still inviting and relaxing.
The entry reflects this natural warmth with a custom built-in bench and subtle marbled wallpaper. The combined laundry, mudroom and boy's bath feature an extremely durable watery blue cement tile and more custom oak built-in pieces. Overall, this renovation created a more functional space with a neutral but warm palette and minimalistic details.
Interior Design: Casework
General Contractor: Raven Builders
Photography: George Barberis
Press: Rebecca Atwood, Rue Magazine
On the Blog: SW Ranch Master Bath Before & After

Welcome home! A New wooden door with glass panes, new sconce, planters and door mat adds gorgeous curb appeal to this Cornelius home. The privacy glass allows natural light into the home and the warmth of real wood is always a show stopper. Taller planters give height to the plants on either side of the door. The clean lines of the sconce update the overall aesthetic.
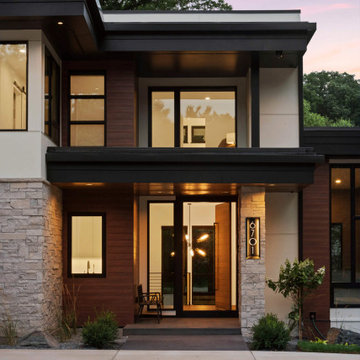
Modern entryway with wood door and chandelier in the entrance.
Exempel på en entré, med en enkeldörr och en brun dörr
Exempel på en entré, med en enkeldörr och en brun dörr

This side entry is most-used in this busy family home with 4 kids, lots of visitors and a big dog . Re-arranging the space to include an open center Mudroom area, with elbow room for all, was the key. Kids' PR on the left, walk-in pantry next to the Kitchen, and a double door coat closet add to the functional storage.
Space planning and cabinetry: Jennifer Howard, JWH
Cabinet Installation: JWH Construction Management
Photography: Tim Lenz.

Photos by Jean Allsopp
Idéer för en maritim entré, med ljust trägolv, en enkeldörr och ljus trädörr
Idéer för en maritim entré, med ljust trägolv, en enkeldörr och ljus trädörr
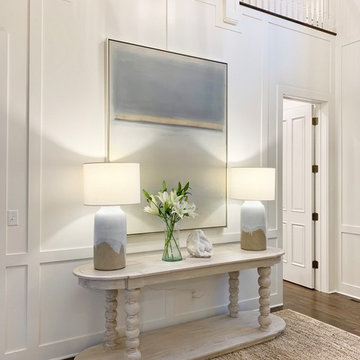
Maritim inredning av en mellanstor foajé, med vita väggar, mörkt trägolv, en enkeldörr, en svart dörr och brunt golv
67 540 foton på entré, med en enkeldörr
8