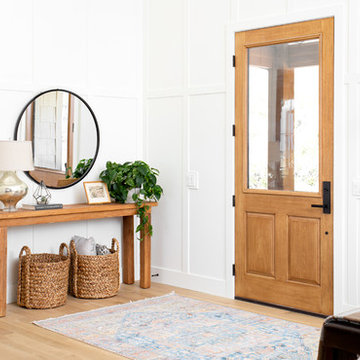67 539 foton på entré, med en enkeldörr
Sortera efter:Populärt i dag
201 - 220 av 67 539 foton
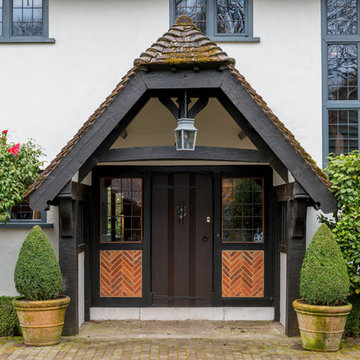
Wonderful original entrance to Arts & Craft country house.
Inspiration för lantliga ingångspartier, med vita väggar, en enkeldörr, mörk trädörr, tegelgolv och brunt golv
Inspiration för lantliga ingångspartier, med vita väggar, en enkeldörr, mörk trädörr, tegelgolv och brunt golv

The client wanted to completely relocate and redesign the kitchen, opening up the boxed-in style home to achieve a more open feel while still having some room separation. The kitchen is spectacular - a great space for family to eat, converse, and do homework. There are 2 separate electric fireplaces on either side of a centre wall dividing the living and dining area, which mimics a 2-sided gas fireplace.
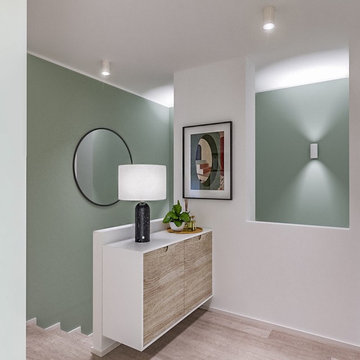
Liadesign
Foto på ett mellanstort funkis kapprum, med gröna väggar, ljust trägolv, en enkeldörr och en vit dörr
Foto på ett mellanstort funkis kapprum, med gröna väggar, ljust trägolv, en enkeldörr och en vit dörr

Free ebook, Creating the Ideal Kitchen. DOWNLOAD NOW
We went with a minimalist, clean, industrial look that feels light, bright and airy. The island is a dark charcoal with cool undertones that coordinates with the cabinetry and transom work in both the neighboring mudroom and breakfast area. White subway tile, quartz countertops, white enamel pendants and gold fixtures complete the update. The ends of the island are shiplap material that is also used on the fireplace in the next room.
In the new mudroom, we used a fun porcelain tile on the floor to get a pop of pattern, and walnut accents add some warmth. Each child has their own cubby, and there is a spot for shoes below a long bench. Open shelving with spots for baskets provides additional storage for the room.
Designed by: Susan Klimala, CKBD
Photography by: LOMA Studios
For more information on kitchen and bath design ideas go to: www.kitchenstudio-ge.com

The entryway view looking into the kitchen. A column support provides separation from the front door. The central staircase walls were scaled back to create an open feeling. The bottom treads are new waxed white oak to match the flooring.
Photography by Michael P. Lefebvre
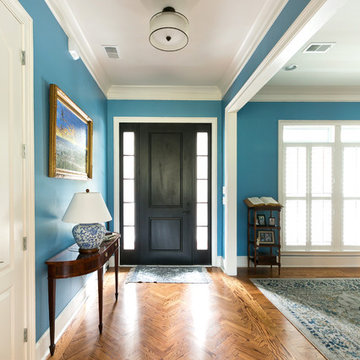
Photography by Patrick Brickman
Idéer för vintage foajéer, med blå väggar, mellanmörkt trägolv, en enkeldörr och en svart dörr
Idéer för vintage foajéer, med blå väggar, mellanmörkt trägolv, en enkeldörr och en svart dörr
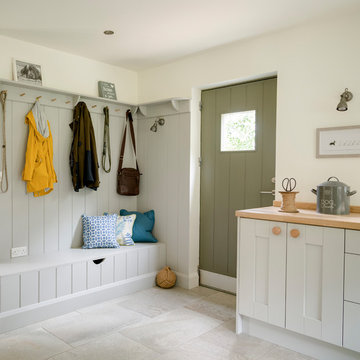
Idéer för ett lantligt kapprum, med vita väggar, en enkeldörr, en grön dörr och beiget golv

The welcoming entry with the stone surrounding the large arched wood entry door, the repetitive arched trusses and warm plaster walls beckons you into the home. The antique carpets on the floor add warmth and the help to define the space.
Interior Design: Lynne Barton Bier
Architect: David Hueter
Paige Hayes - photography
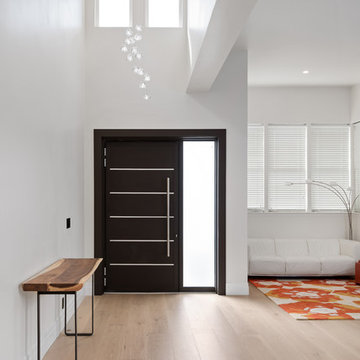
Idéer för en modern foajé, med vita väggar, ljust trägolv, en enkeldörr, en svart dörr och beiget golv

-Foyer- Adjacent from the credenza and mirror sits this contemporary rustic washed gray bench adorned with fringe trim throw pillows and a cozy, soft throw blanket. Complementing the light blue gray wall color, a small rectilinear area rug and abstract forest artwork piece are selected to complete the Foyer.
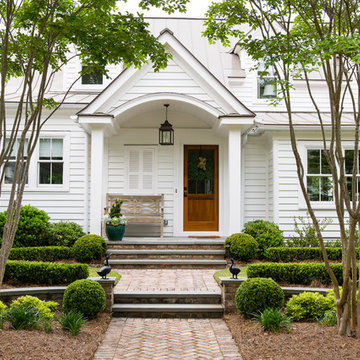
Klassisk inredning av en ingång och ytterdörr, med vita väggar, en enkeldörr och en brun dörr
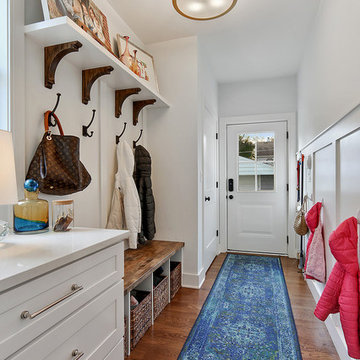
Exempel på ett klassiskt kapprum, med vita väggar, mellanmörkt trägolv, en enkeldörr, en vit dörr och brunt golv
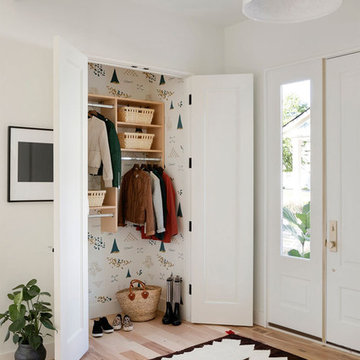
Architect: Charlie & Co. | Builder: Detail Homes | Photographer: Spacecrafting
Eklektisk inredning av en foajé, med vita väggar, ljust trägolv, en enkeldörr, en vit dörr och beiget golv
Eklektisk inredning av en foajé, med vita väggar, ljust trägolv, en enkeldörr, en vit dörr och beiget golv
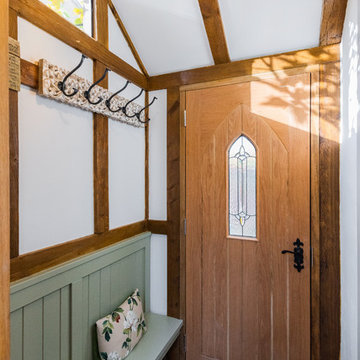
Bild på en lantlig entré, med vita väggar, en enkeldörr, mellanmörk trädörr och grått golv
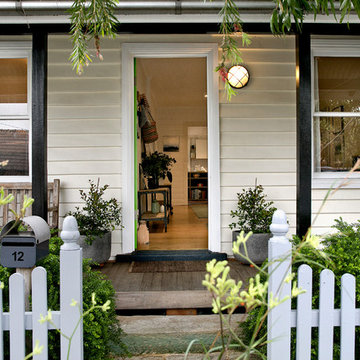
Pilcher Residential
Idéer för vintage ingångspartier, med vita väggar, mellanmörkt trägolv, en enkeldörr och brunt golv
Idéer för vintage ingångspartier, med vita väggar, mellanmörkt trägolv, en enkeldörr och brunt golv
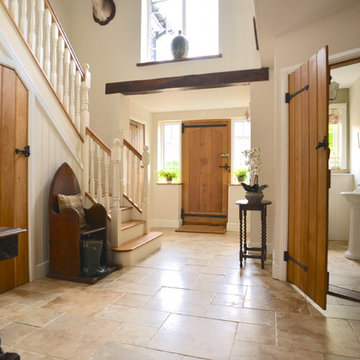
5 Bedroom House, West Sussex - Home Staging
Services: Option 2: Alx Gunn Interiors DIY Home Staging Plan & Option 6: Alx Gunn Interiors Photography.
"Thank you so much for all your help and the pictures look amazing!!!" Homeowner Jackie . S

This home #remodeling project in #YardleyPA included a full kitchen remodel and pantry design, as well as this adjacent entry way, #mudroom, and #laundryroom design. Dura Supreme Cabinetry framed cabinetry in poppy seed color on maple, accented by Richelieu iron handles, creates the ideal mudroom for a busy family. It includes a boot bench, coat rack, and hall tree with hooks, and features a toe kick heater. A recessed key storage cabinet with exposed hinges offers a designated space to keep your keys near the entry way. A brick porcelain tile floor is practical and stylishly accents the cabinetry. The adjacent laundry room includes a utility sink and a handy Lemans pull out corner cabinet storage accessory.

The mudroom includes a ski storage area for the ski in and ski out access.
Photos by Gibeon Photography
Idéer för rustika kapprum, med en enkeldörr, vita väggar, glasdörr och grått golv
Idéer för rustika kapprum, med en enkeldörr, vita väggar, glasdörr och grått golv
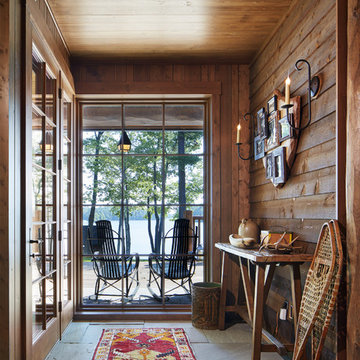
Corey Gaffer
Idéer för rustika entréer, med bruna väggar, en enkeldörr och glasdörr
Idéer för rustika entréer, med bruna väggar, en enkeldörr och glasdörr
67 539 foton på entré, med en enkeldörr
11
