276 foton på entré, med en enkeldörr
Sortera efter:
Budget
Sortera efter:Populärt i dag
121 - 140 av 276 foton
Artikel 1 av 3
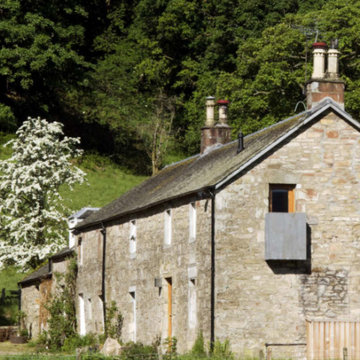
The existing building, prior to construction of the porch.
Idéer för att renovera en liten funkis entré, med bruna väggar, en enkeldörr och mellanmörk trädörr
Idéer för att renovera en liten funkis entré, med bruna väggar, en enkeldörr och mellanmörk trädörr
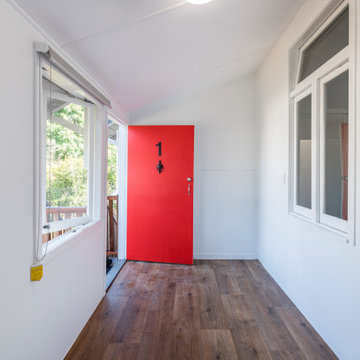
Idéer för att renovera en mellanstor ingång och ytterdörr, med vita väggar, en enkeldörr, en röd dörr och brunt golv

Photo : Sergio Pirrone
Exempel på en mellanstor industriell hall, med vita väggar, ljust trägolv, en enkeldörr och metalldörr
Exempel på en mellanstor industriell hall, med vita väggar, ljust trägolv, en enkeldörr och metalldörr
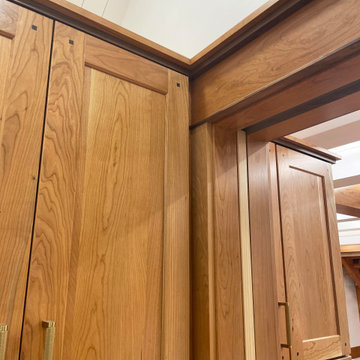
Foto på ett amerikanskt kapprum, med vita väggar, klinkergolv i porslin, en enkeldörr, en vit dörr och grått golv
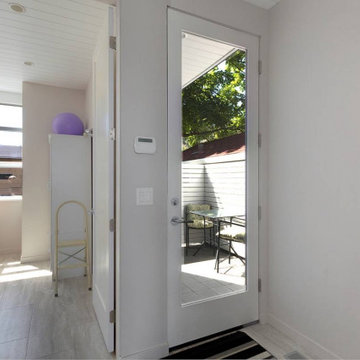
Entry/mudroom with entrance to the kitchen and powder room
Idéer för att renovera en liten maritim hall, med vita väggar, vinylgolv, en enkeldörr, glasdörr och grått golv
Idéer för att renovera en liten maritim hall, med vita väggar, vinylgolv, en enkeldörr, glasdörr och grått golv
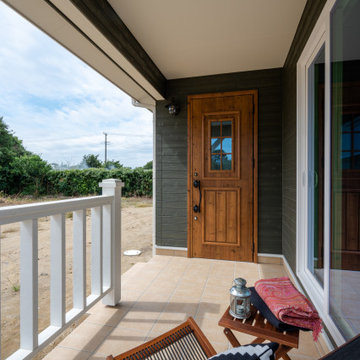
Idéer för mellanstora maritima entréer, med gröna väggar, klinkergolv i keramik, en enkeldörr, mellanmörk trädörr och beiget golv
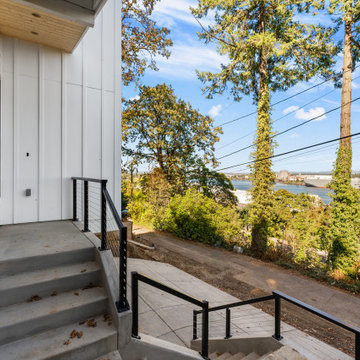
3 Story Hillside Home.
Idéer för att renovera en stor funkis ingång och ytterdörr, med vita väggar, betonggolv, en enkeldörr, en vit dörr och grått golv
Idéer för att renovera en stor funkis ingång och ytterdörr, med vita väggar, betonggolv, en enkeldörr, en vit dörr och grått golv
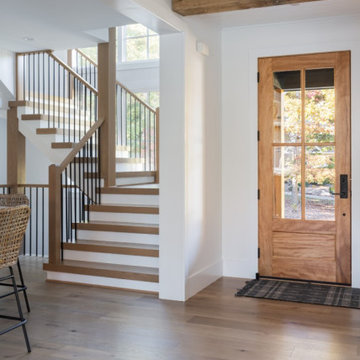
Idéer för små vintage ingångspartier, med vita väggar, ljust trägolv, en enkeldörr, ljus trädörr och beiget golv
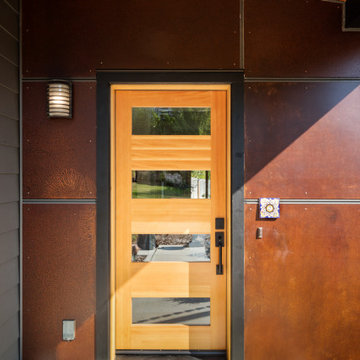
Rich and Janet approached us looking to downsize their home and move to Corvallis to live closer to family. They were drawn to our passion for passive solar and energy-efficient building, as they shared this same passion. They were fortunate to purchase a 1050 sf house with three bedrooms and 1 bathroom right next door to their daughter and her family. While the original 55-year-old residence was characterized by an outdated floor plan, low ceilings, limited daylight, and a barely insulated outdated envelope, the existing foundations and floor framing system were in good condition. Consequently, the owners, working in tandem with us and their architect, decided to preserve and integrate these components into a fully transformed modern new house that embodies the perfect symbiosis of energy efficiency, functionality, comfort and beauty. With the expert participation of our designer Sarah, homeowners Rich and Janet selected the interior finishes of the home, blending lush materials, textures, and colors together to create a stunning home next door to their daughter’s family. The successful completion of this wonderful project resulted in a vibrant blended-family compound where the two families and three generations can now mingle and share the joy of life with each other.
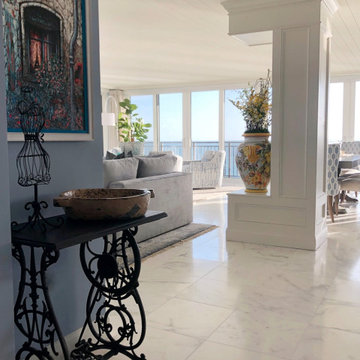
Bild på en liten maritim hall, med blå väggar, klinkergolv i porslin, en enkeldörr, en vit dörr och vitt golv
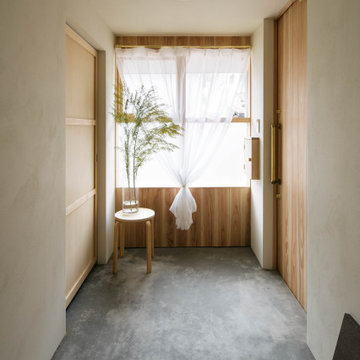
Idéer för funkis hallar, med beige väggar, betonggolv, grått golv, en enkeldörr och mellanmörk trädörr
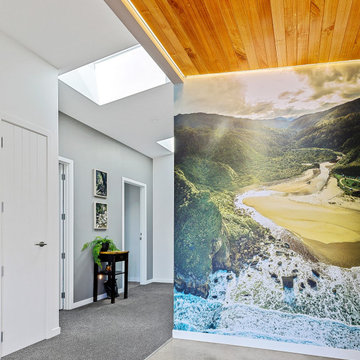
Interior design elements add personality and style. The
entryway features a locally-grown-eucalyptus ceiling and an enormous vinyl mural of the Heaphy Track.

玄関ポーチにはファサードのスリットからの光が差し込見ます。
Bild på en liten foajé, med beige väggar, granitgolv, en enkeldörr och grått golv
Bild på en liten foajé, med beige väggar, granitgolv, en enkeldörr och grått golv
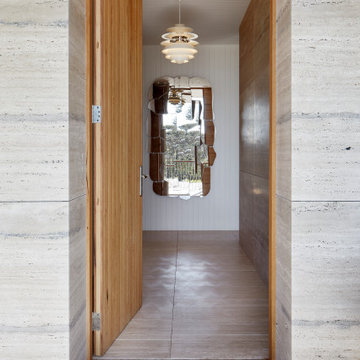
The owners came to us with a book of midcentury classics, in which, much to our delight, they had earmarked a photograph of the deep verandah of the Farnsworth House by Mies Van de Rohe, which, along with the qualities of the location and site, gave us our starting point.
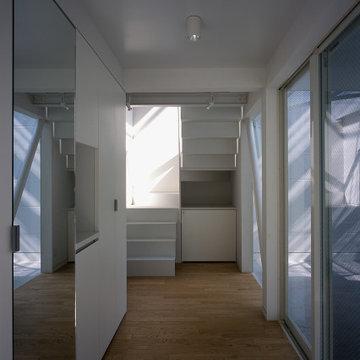
玄関。サッシ越しにガレージが見える
Foto på en mellanstor funkis hall, med vita väggar, mellanmörkt trägolv, en enkeldörr, en vit dörr och brunt golv
Foto på en mellanstor funkis hall, med vita väggar, mellanmörkt trägolv, en enkeldörr, en vit dörr och brunt golv
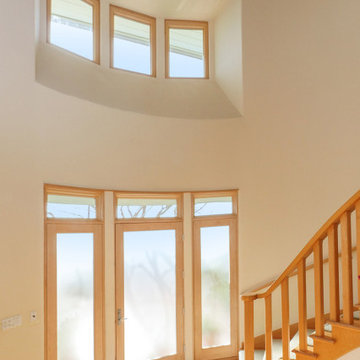
Stunning new wood-interior windows installed in this magnificent entryway filled with light. This dramatic foyer area with tall ceilings and light wood floors looks gorgeous with these new wood windows installed all around the front door. Get started replacing your windows today with Renewal by Andersen of Long Island, serving Queens, Brooklyn, and Nassau and Suffolk Counties.
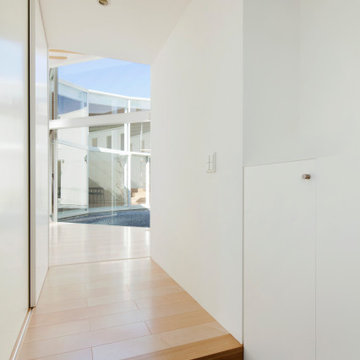
Exempel på en modern hall, med flerfärgade väggar, travertin golv, en enkeldörr, metalldörr och beiget golv
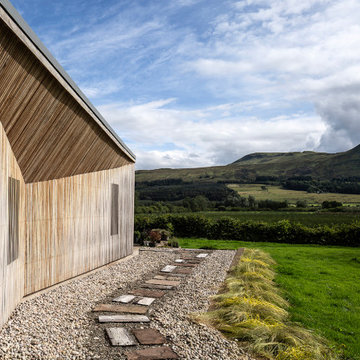
Views to the Campsie Fells beyond.
Modern inredning av en liten entré, med bruna väggar, en enkeldörr och mellanmörk trädörr
Modern inredning av en liten entré, med bruna väggar, en enkeldörr och mellanmörk trädörr

Rich and Janet approached us looking to downsize their home and move to Corvallis to live closer to family. They were drawn to our passion for passive solar and energy-efficient building, as they shared this same passion. They were fortunate to purchase a 1050 sf house with three bedrooms and 1 bathroom right next door to their daughter and her family. While the original 55-year-old residence was characterized by an outdated floor plan, low ceilings, limited daylight, and a barely insulated outdated envelope, the existing foundations and floor framing system were in good condition. Consequently, the owners, working in tandem with us and their architect, decided to preserve and integrate these components into a fully transformed modern new house that embodies the perfect symbiosis of energy efficiency, functionality, comfort and beauty. With the expert participation of our designer Sarah, homeowners Rich and Janet selected the interior finishes of the home, blending lush materials, textures, and colors together to create a stunning home next door to their daughter’s family. The successful completion of this wonderful project resulted in a vibrant blended-family compound where the two families and three generations can now mingle and share the joy of life with each other.
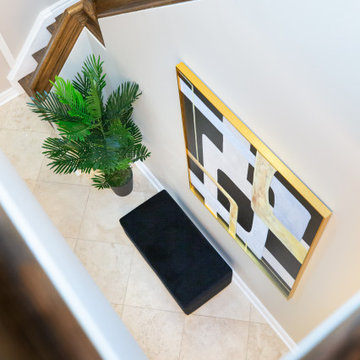
Idéer för mellanstora funkis foajéer, med beige väggar, klinkergolv i keramik, en enkeldörr, mellanmörk trädörr och beiget golv
276 foton på entré, med en enkeldörr
7