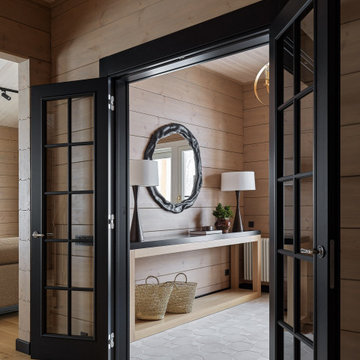558 foton på entré, med en enkeldörr
Sortera efter:
Budget
Sortera efter:Populärt i dag
61 - 80 av 558 foton
Artikel 1 av 3
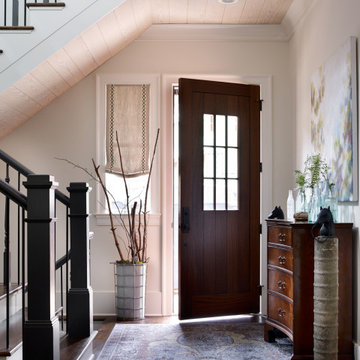
Inredning av en klassisk entré, med vita väggar, mörkt trägolv, en enkeldörr, mörk trädörr och brunt golv

Our Austin studio decided to go bold with this project by ensuring that each space had a unique identity in the Mid-Century Modern style bathroom, butler's pantry, and mudroom. We covered the bathroom walls and flooring with stylish beige and yellow tile that was cleverly installed to look like two different patterns. The mint cabinet and pink vanity reflect the mid-century color palette. The stylish knobs and fittings add an extra splash of fun to the bathroom.
The butler's pantry is located right behind the kitchen and serves multiple functions like storage, a study area, and a bar. We went with a moody blue color for the cabinets and included a raw wood open shelf to give depth and warmth to the space. We went with some gorgeous artistic tiles that create a bold, intriguing look in the space.
In the mudroom, we used siding materials to create a shiplap effect to create warmth and texture – a homage to the classic Mid-Century Modern design. We used the same blue from the butler's pantry to create a cohesive effect. The large mint cabinets add a lighter touch to the space.
---
Project designed by the Atomic Ranch featured modern designers at Breathe Design Studio. From their Austin design studio, they serve an eclectic and accomplished nationwide clientele including in Palm Springs, LA, and the San Francisco Bay Area.
For more about Breathe Design Studio, see here: https://www.breathedesignstudio.com/
To learn more about this project, see here: https://www.breathedesignstudio.com/atomic-ranch

Inredning av en rustik liten hall, med betonggolv, en enkeldörr, en orange dörr och grått golv

The brief was to design a portico side Extension for an existing home to add more storage space for shoes, coats and above all, create a warm welcoming entrance to their home.
Materials - Brick (to match existing) and birch plywood.

Idéer för att renovera en stor 50 tals foajé, med grå väggar, klinkergolv i keramik, en enkeldörr, mellanmörk trädörr och flerfärgat golv
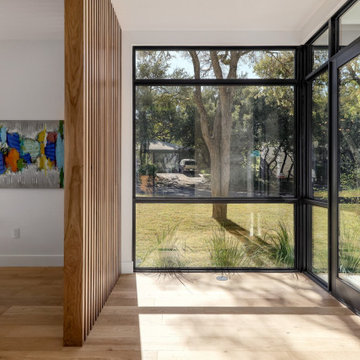
Inspiration för mellanstora 50 tals foajéer, med vita väggar, ljust trägolv, en enkeldörr, en svart dörr och brunt golv

The interior view of the side entrance looking out onto the carport with extensive continuation of floor, wall, and ceiling materials.
Custom windows, doors, and hardware designed and furnished by Thermally Broken Steel USA.
Other sources:
Kuro Shou Sugi Ban Charred Cypress Cladding and Western Hemlock ceiling: reSAWN TIMBER Co.
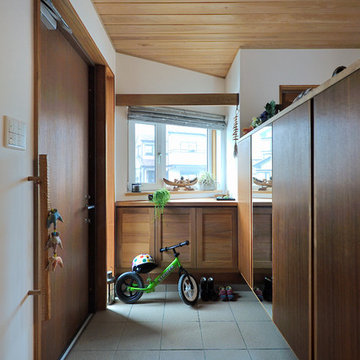
Photo by 後藤徹雄
Idéer för att renovera en orientalisk farstu, med vita väggar, en enkeldörr, mellanmörk trädörr, grått golv och klinkergolv i keramik
Idéer för att renovera en orientalisk farstu, med vita väggar, en enkeldörr, mellanmörk trädörr, grått golv och klinkergolv i keramik

玄関ポーチ
Exempel på en mycket stor 50 tals ingång och ytterdörr, med grå väggar, granitgolv, en enkeldörr, mellanmörk trädörr och grått golv
Exempel på en mycket stor 50 tals ingång och ytterdörr, med grå väggar, granitgolv, en enkeldörr, mellanmörk trädörr och grått golv
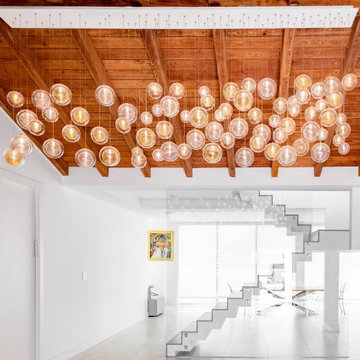
Inspiration för stora moderna ingångspartier, med vita väggar, marmorgolv, en enkeldörr, en vit dörr och vitt golv
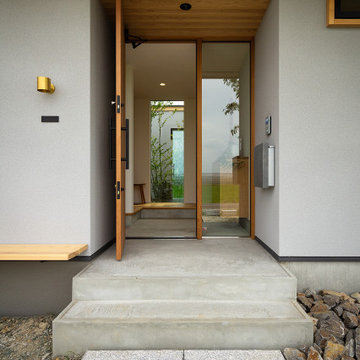
アプローチから見る玄関。玄関横には造作ベンチを設置。田園風景が広がる環境でベンチに腰掛けながら愛犬とのんびり過ごします。レッドシダーで製作された玄関ドアを開けると窓からは中庭に植えた庭木が覗きます。
Nordisk inredning av en liten ingång och ytterdörr, med grå väggar, betonggolv, en enkeldörr, mellanmörk trädörr och grått golv
Nordisk inredning av en liten ingång och ytterdörr, med grå väggar, betonggolv, en enkeldörr, mellanmörk trädörr och grått golv
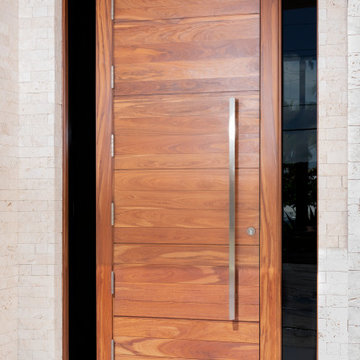
Distributors & Certified installers of the finest impact wood doors available in the market. Our exterior doors options are not restricted to wood, we are also distributors of fiberglass doors from Plastpro & Therma-tru. We have also a vast selection of brands & custom made interior wood doors that will satisfy the most demanding customers.
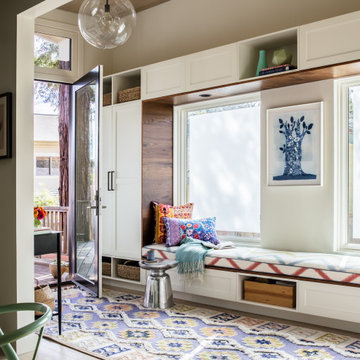
Studio Munroe,
Photography by Thomas Kuoh
Modern inredning av en hall, med beige väggar, ljust trägolv, en enkeldörr, glasdörr och beiget golv
Modern inredning av en hall, med beige väggar, ljust trägolv, en enkeldörr, glasdörr och beiget golv

This modern waterfront home was built for today’s contemporary lifestyle with the comfort of a family cottage. Walloon Lake Residence is a stunning three-story waterfront home with beautiful proportions and extreme attention to detail to give both timelessness and character. Horizontal wood siding wraps the perimeter and is broken up by floor-to-ceiling windows and moments of natural stone veneer.
The exterior features graceful stone pillars and a glass door entrance that lead into a large living room, dining room, home bar, and kitchen perfect for entertaining. With walls of large windows throughout, the design makes the most of the lakefront views. A large screened porch and expansive platform patio provide space for lounging and grilling.
Inside, the wooden slat decorative ceiling in the living room draws your eye upwards. The linear fireplace surround and hearth are the focal point on the main level. The home bar serves as a gathering place between the living room and kitchen. A large island with seating for five anchors the open concept kitchen and dining room. The strikingly modern range hood and custom slab kitchen cabinets elevate the design.
The floating staircase in the foyer acts as an accent element. A spacious master suite is situated on the upper level. Featuring large windows, a tray ceiling, double vanity, and a walk-in closet. The large walkout basement hosts another wet bar for entertaining with modern island pendant lighting.
Walloon Lake is located within the Little Traverse Bay Watershed and empties into Lake Michigan. It is considered an outstanding ecological, aesthetic, and recreational resource. The lake itself is unique in its shape, with three “arms” and two “shores” as well as a “foot” where the downtown village exists. Walloon Lake is a thriving northern Michigan small town with tons of character and energy, from snowmobiling and ice fishing in the winter to morel hunting and hiking in the spring, boating and golfing in the summer, and wine tasting and color touring in the fall.
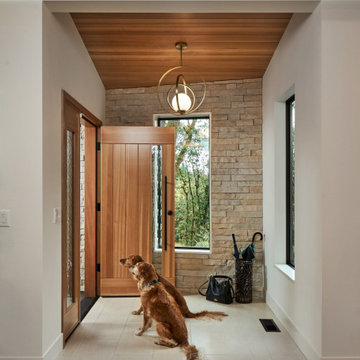
Inspiration för en funkis ingång och ytterdörr, med klinkergolv i porslin, en enkeldörr, mellanmörk trädörr och beiget golv
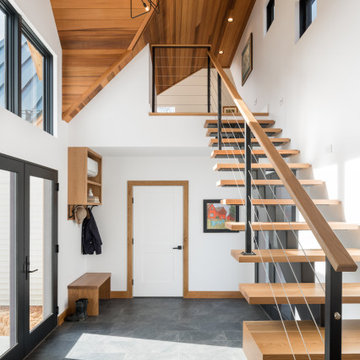
Foto på ett mellanstort lantligt kapprum, med vita väggar, skiffergolv, en enkeldörr, glasdörr och grått golv

Inspiration för mycket stora moderna foajéer, med bruna väggar, kalkstensgolv, en enkeldörr, glasdörr och beiget golv
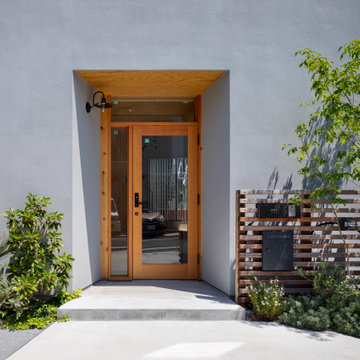
ガラスの木製サッシから採光もできるようになっている。
Exempel på en modern ingång och ytterdörr, med grå väggar, en enkeldörr, mellanmörk trädörr och grått golv
Exempel på en modern ingång och ytterdörr, med grå väggar, en enkeldörr, mellanmörk trädörr och grått golv
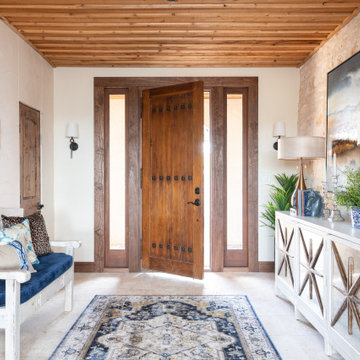
Idéer för en amerikansk foajé, med vita väggar, en enkeldörr, mellanmörk trädörr och beiget golv
558 foton på entré, med en enkeldörr
4
