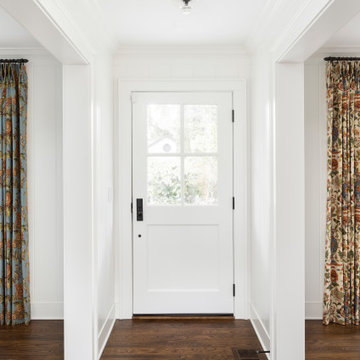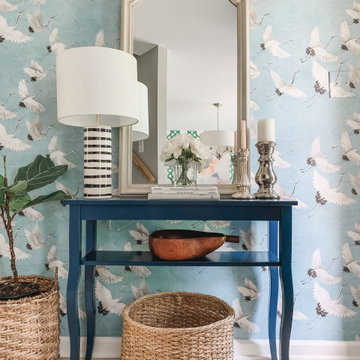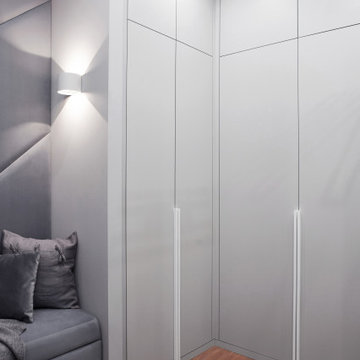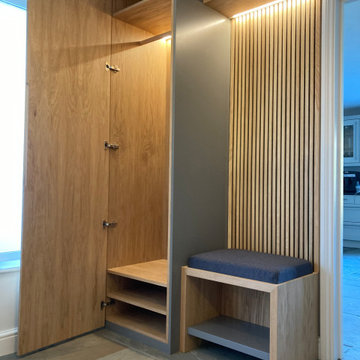3 876 foton på entré, med en enkeldörr
Sortera efter:
Budget
Sortera efter:Populärt i dag
121 - 140 av 3 876 foton
Artikel 1 av 3

Modern Farmhouse Front Entry with herringbone brick floor and Navy Blue Front Door
Inspiration för stora lantliga ingångspartier, med vita väggar, tegelgolv, en enkeldörr, en blå dörr och beiget golv
Inspiration för stora lantliga ingångspartier, med vita väggar, tegelgolv, en enkeldörr, en blå dörr och beiget golv

Idéer för en mellanstor klassisk foajé, med mellanmörkt trägolv, en enkeldörr, mellanmörk trädörr, brunt golv och flerfärgade väggar

Idéer för mellanstora vintage farstur, med vita väggar, klinkergolv i porslin, en enkeldörr, en vit dörr och vitt golv

ATIID collaborated with these homeowners to curate new furnishings throughout the home while their down-to-the studs, raise-the-roof renovation, designed by Chambers Design, was underway. Pattern and color were everything to the owners, and classic “Americana” colors with a modern twist appear in the formal dining room, great room with gorgeous new screen porch, and the primary bedroom. Custom bedding that marries not-so-traditional checks and florals invites guests into each sumptuously layered bed. Vintage and contemporary area rugs in wool and jute provide color and warmth, grounding each space. Bold wallpapers were introduced in the powder and guest bathrooms, and custom draperies layered with natural fiber roman shades ala Cindy’s Window Fashions inspire the palettes and draw the eye out to the natural beauty beyond. Luxury abounds in each bathroom with gleaming chrome fixtures and classic finishes. A magnetic shade of blue paint envelops the gourmet kitchen and a buttery yellow creates a happy basement laundry room. No detail was overlooked in this stately home - down to the mudroom’s delightful dutch door and hard-wearing brick floor.
Photography by Meagan Larsen Photography

This bland entry was transformed with wallpaper and a narrow console table perfect for a small space. The mirror reflects light from the front door and creates and open and inviting place for guests to enter.
The woven shoe basket collects shoes, coats and backpacks for ease of grabbing on the way out the door.

These clients were referred to us by another happy client! They wanted to refresh the main and second levels of their early 2000 home, as well as create a more open feel to their main floor and lose some of the dated highlights like green laminate countertops, oak cabinets, flooring, and railing. A 3-way fireplace dividing the family room and dining nook was removed, and a great room concept created. Existing oak floors were sanded and refinished, the kitchen was redone with new cabinet facing, countertops, and a massive new island with additional cabinetry. A new electric fireplace was installed on the outside family room wall with a wainscoting and brick surround. Additional custom wainscoting was installed in the front entry and stairwell to the upstairs. New flooring and paint throughout, new trim, doors, and railing were also added. All three bathrooms were gutted and re-done with beautiful cabinets, counters, and tile. A custom bench with lockers and cubby storage was also created for the main floor hallway / back entry. What a transformation! A completely new and modern home inside!

Removed old Brick and Vinyl Siding to install Insulation, Wrap, James Hardie Siding (Cedarmill) in Iron Gray and Hardie Trim in Arctic White, Installed Simpson Entry Door, Garage Doors, ClimateGuard Ultraview Vinyl Windows, Gutters and GAF Timberline HD Shingles in Charcoal. Also, Soffit & Fascia with Decorative Corner Brackets on Front Elevation. Installed new Canopy, Stairs, Rails and Columns and new Back Deck with Cedar.

Modern inredning av en mellanstor farstu, med grå väggar, vinylgolv, en enkeldörr, en vit dörr och brunt golv

Bild på en funkis hall, med beige väggar, betonggolv, en enkeldörr, mellanmörk trädörr och grått golv

This checkerboard flooring is Minton marble (tumbled 61 x 61cm) and Aliseo marble (tumbled 61 x 61cm), both from Artisans of Devizes. The floor is bordered with the same Minton tumbled marble. | Light fixtures are the Salasco 3 tiered chandeliers from Premier Housewares

A modern floor and ceiling coat and shoe storage cupboard together with bench and top shelf. All set to a backdrop of oak slats and a Farrow and Ball Moles Breath grey side panel, with built in LED lighting.

The brief was to design a portico side Extension for an existing home to add more storage space for shoes, coats and above all, create a warm welcoming entrance to their home.
Materials - Brick (to match existing) and birch plywood.

Exempel på en mellanstor modern hall, med svarta väggar, en enkeldörr, en gul dörr och grått golv

A view from the double-height entry, showing an interior perspective of the front façade. Appearing on the left the image shows a glimpse of the living room and on the right, the stairs leading down to the entertainment.

Front Entry Interior leads to living room. White oak columns and cofferred ceilings. Tall panel on stair window echoes door style.
Idéer för en stor amerikansk foajé, med vita väggar, mörkt trägolv, en enkeldörr, mörk trädörr och brunt golv
Idéer för en stor amerikansk foajé, med vita väggar, mörkt trägolv, en enkeldörr, mörk trädörr och brunt golv

Idéer för stora lantliga foajéer, med blå väggar, en enkeldörr och en blå dörr

Lantlig inredning av ett kapprum, med gula väggar, skiffergolv, en enkeldörr, en vit dörr och flerfärgat golv

Inredning av en klassisk foajé, med flerfärgade väggar, mörkt trägolv, en enkeldörr, glasdörr och brunt golv

Welcome home! Make a statement with this moulding wall!
JL Interiors is a LA-based creative/diverse firm that specializes in residential interiors. JL Interiors empowers homeowners to design their dream home that they can be proud of! The design isn’t just about making things beautiful; it’s also about making things work beautifully. Contact us for a free consultation Hello@JLinteriors.design _ 310.390.6849_ www.JLinteriors.design
3 876 foton på entré, med en enkeldörr
7
