36 foton på entré, med en grön dörr
Sortera efter:
Budget
Sortera efter:Populärt i dag
1 - 20 av 36 foton
Artikel 1 av 3
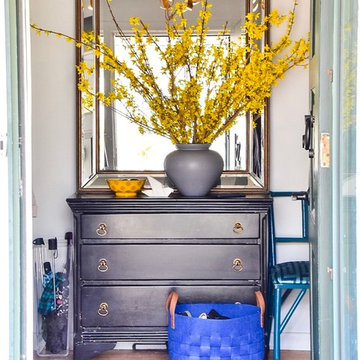
Foto på en liten eklektisk foajé, med grå väggar, mellanmörkt trägolv, en enkeldörr och en grön dörr
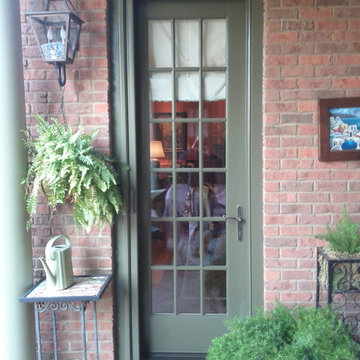
Idéer för en liten klassisk ingång och ytterdörr, med en enkeldörr och en grön dörr
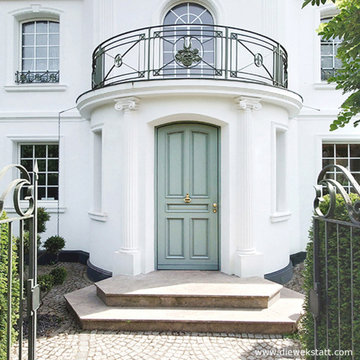
klassische Haustür im Notting Hill Style, Lackierung Farbton Farrow & Ball, Entwurf und Ausführung: die werkstatt haustürbau
Foto på en mellanstor vintage ingång och ytterdörr, med en enkeldörr och en grön dörr
Foto på en mellanstor vintage ingång och ytterdörr, med en enkeldörr och en grön dörr
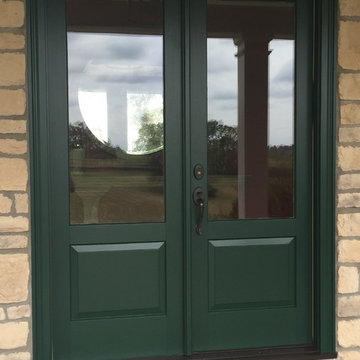
Inredning av en klassisk mellanstor ingång och ytterdörr, med en dubbeldörr och en grön dörr

The subtle wallpaper pattern added softness and texture to the entrance hall
Inspiration för en liten hall, med grå väggar, mellanmörkt trägolv, en enkeldörr, en grön dörr och brunt golv
Inspiration för en liten hall, med grå väggar, mellanmörkt trägolv, en enkeldörr, en grön dörr och brunt golv
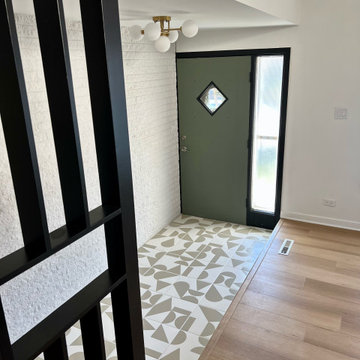
Mid-century modern entryway with hand painted geometric tile and slat wall. Green vintage door adds a pop of color.
Idéer för små 50 tals ingångspartier, med vita väggar, klinkergolv i keramik, en enkeldörr, en grön dörr och vitt golv
Idéer för små 50 tals ingångspartier, med vita väggar, klinkergolv i keramik, en enkeldörr, en grön dörr och vitt golv
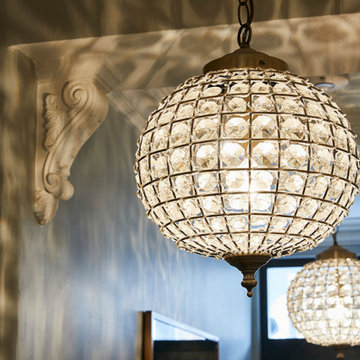
Idéer för små vintage ingångspartier, med vita väggar, mellanmörkt trägolv, en enkeldörr, en grön dörr och vitt golv
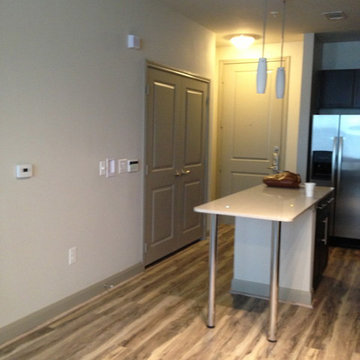
Entry is to the long kitchen area with Washer Dryer behind the double doors. Island lighting looks skimpy and bulbs are non dimmable CFL's. Under counter lighting is LED in a 5000 Kelvin so those bulbs need changing to a 3000Kelvin to get a warmer light.
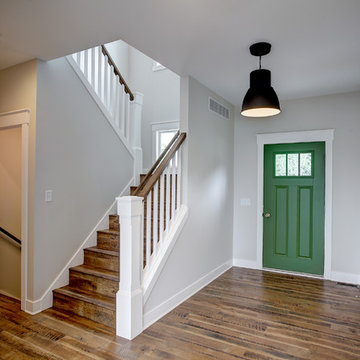
Idéer för en liten lantlig ingång och ytterdörr, med vita väggar, mellanmörkt trägolv, en enkeldörr, en grön dörr och brunt golv
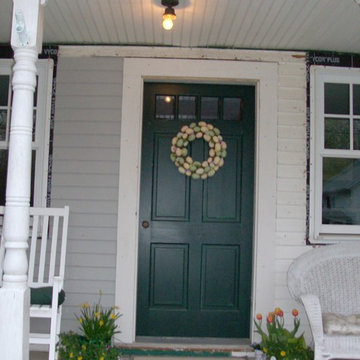
D&L
Bild på en mellanstor lantlig ingång och ytterdörr, med beige väggar, mellanmörkt trägolv, en enkeldörr och en grön dörr
Bild på en mellanstor lantlig ingång och ytterdörr, med beige väggar, mellanmörkt trägolv, en enkeldörr och en grön dörr
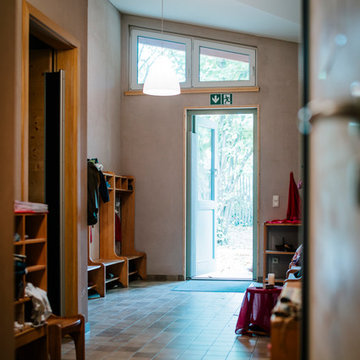
Ausgang in den Garten und Spielbereich
Inspiration för minimalistiska ingångspartier, med klinkergolv i porslin, en enkeldörr, en grön dörr och beiget golv
Inspiration för minimalistiska ingångspartier, med klinkergolv i porslin, en enkeldörr, en grön dörr och beiget golv
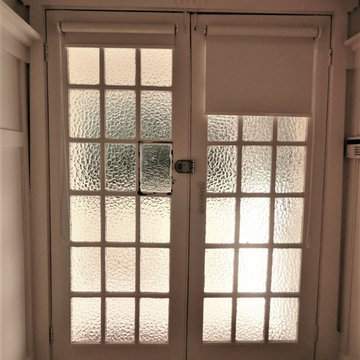
Inredning av en amerikansk mellanstor ingång och ytterdörr, med en dubbeldörr och en grön dörr
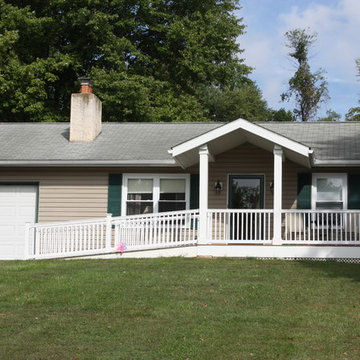
This was a new accessible entryway added to a single family home for a disable war veteran.
Idéer för att renovera en liten amerikansk ingång och ytterdörr, med beige väggar, en enkeldörr och en grön dörr
Idéer för att renovera en liten amerikansk ingång och ytterdörr, med beige väggar, en enkeldörr och en grön dörr
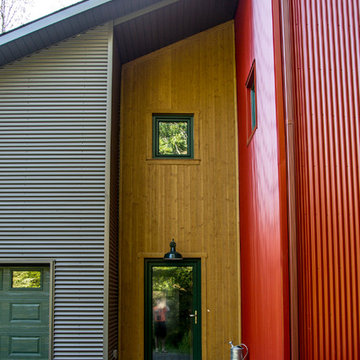
For this project, the goals were straight forward - a low energy, low maintenance home that would allow the "60 something couple” time and money to enjoy all their interests. Accessibility was also important since this is likely their last home. In the end the style is minimalist, but the raw, natural materials add texture that give the home a warm, inviting feeling.
The home has R-67.5 walls, R-90 in the attic, is extremely air tight (0.4 ACH) and is oriented to work with the sun throughout the year. As a result, operating costs of the home are minimal. The HVAC systems were chosen to work efficiently, but not to be complicated. They were designed to perform to the highest standards, but be simple enough for the owners to understand and manage.
The owners spend a lot of time camping and traveling and wanted the home to capture the same feeling of freedom that the outdoors offers. The spaces are practical, easy to keep clean and designed to create a free flowing space that opens up to nature beyond the large triple glazed Passive House windows. Built-in cubbies and shelving help keep everything organized and there is no wasted space in the house - Enough space for yoga, visiting family, relaxing, sculling boats and two home offices.
The most frequent comment of visitors is how relaxed they feel. This is a result of the unique connection to nature, the abundance of natural materials, great air quality, and the play of light throughout the house.
The exterior of the house is simple, but a striking reflection of the local farming environment. The materials are low maintenance, as is the landscaping. The siting of the home combined with the natural landscaping gives privacy and encourages the residents to feel close to local flora and fauna.
Photo Credit: Leon T. Switzer/Front Page Media Group
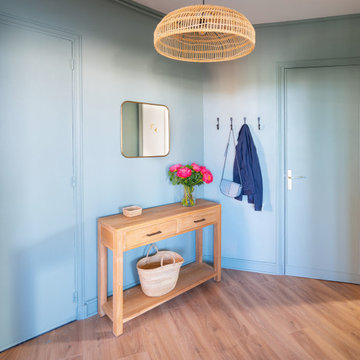
Pour cet appartement lumineux, qui se trouve dans un bâtiment qui fait l'angle entre deux rues, il fallait être créatif avec l'aménagement pour ne pas perdre d'espace. Nous avons ouvert le mur entre la cuisine et le séjour pour gagner en luminosité et pour créer un coin plus convivial. Dans la chambre, les murs en diagonale enfermaient la pièce. J'ai imaginé un tête de lit en forme triangulaire, ce qui crée l'impression de deux murs droits et qui cache une grande capacité de rangement. La cuisine et la salle de bains ont été entièrement remplacé et un nouveau parquet a été posé. Plusieurs meubles ont été dessiné sur mesure et fabriqué par un menuisier local.
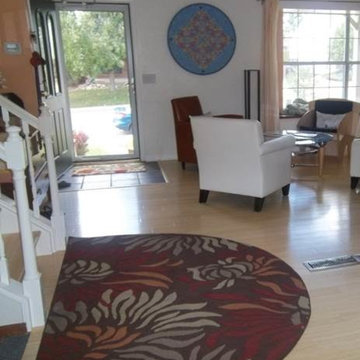
Client had a long narrow runner in front of the stairs so the dogs would not scratch the floors going from one floor to the next. I moved this rug which was under the table, and too small. We had it cut to simulate a landing. Made the rug location make sense.
Donna Richter
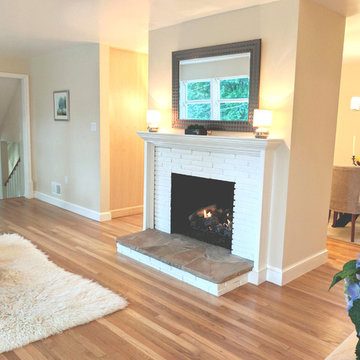
Foto på en mellanstor vintage foajé, med gula väggar, mellanmörkt trägolv, en enkeldörr och en grön dörr
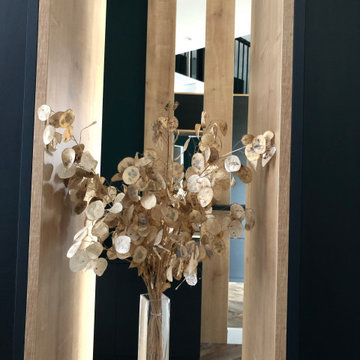
Création sur mesure de modules d'entrée alliant rangement, assise, miroir et tablette vide poche, le tout d'une finition raffinée qui donne le ton dés les premiers pas
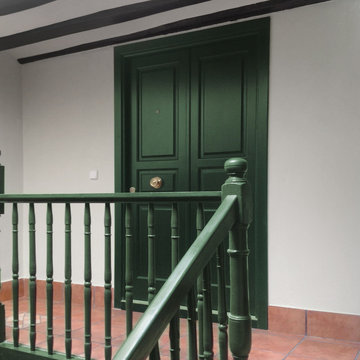
RUE
Exempel på en liten klassisk ingång och ytterdörr, med vita väggar, klinkergolv i terrakotta, en enkeldörr och en grön dörr
Exempel på en liten klassisk ingång och ytterdörr, med vita väggar, klinkergolv i terrakotta, en enkeldörr och en grön dörr
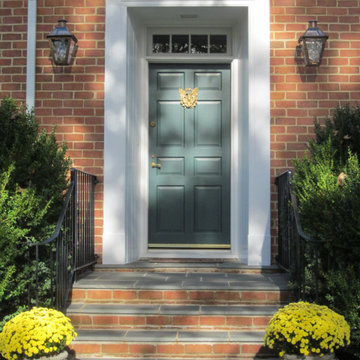
A French Quarter Original Bracket graces this rustic French farmhouse.
Idéer för att renovera en liten vintage ingång och ytterdörr, med bruna väggar, skiffergolv, en enkeldörr, en grön dörr och grått golv
Idéer för att renovera en liten vintage ingång och ytterdörr, med bruna väggar, skiffergolv, en enkeldörr, en grön dörr och grått golv
36 foton på entré, med en grön dörr
1