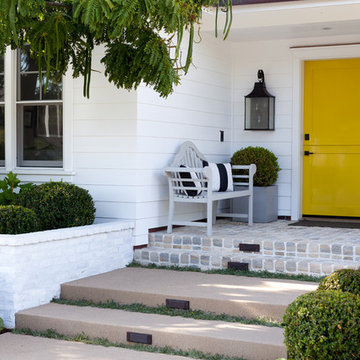4 460 foton på entré, med en gul dörr och en brun dörr
Sortera efter:
Budget
Sortera efter:Populärt i dag
41 - 60 av 4 460 foton
Artikel 1 av 3
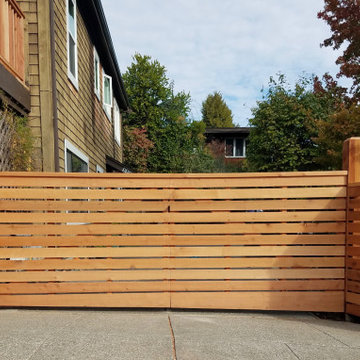
Exempel på en liten modern ingång och ytterdörr, med en enkeldörr och en brun dörr
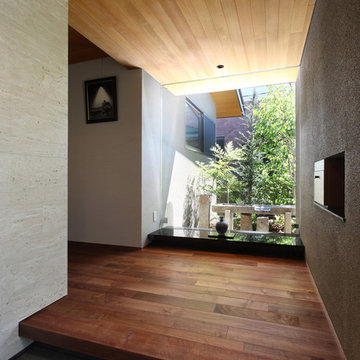
森と暮らす家 |Studio tanpopo-gumi
撮影|野口 兼史
Inredning av en modern entré, med beige väggar, en enkeldörr, en brun dörr och grått golv
Inredning av en modern entré, med beige väggar, en enkeldörr, en brun dörr och grått golv

Front entry and staircase
Bild på en mellanstor vintage foajé, med grå väggar, mellanmörkt trägolv, en brun dörr och brunt golv
Bild på en mellanstor vintage foajé, med grå väggar, mellanmörkt trägolv, en brun dörr och brunt golv
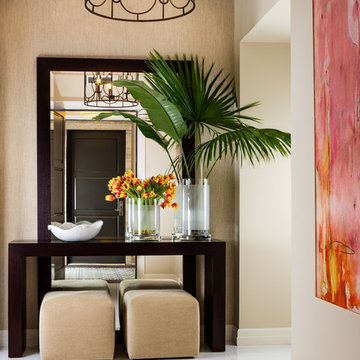
Kim Sargent, Sargent Architectural Photography
Idéer för mellanstora vintage foajéer, med beige väggar, en enkeldörr, en brun dörr och vitt golv
Idéer för mellanstora vintage foajéer, med beige väggar, en enkeldörr, en brun dörr och vitt golv

Reverse Shed Eichler
This project is part tear-down, part remodel. The original L-shaped plan allowed the living/ dining/ kitchen wing to be completely re-built while retaining the shell of the bedroom wing virtually intact. The rebuilt entertainment wing was enlarged 50% and covered with a low-slope reverse-shed roof sloping from eleven to thirteen feet. The shed roof floats on a continuous glass clerestory with eight foot transom. Cantilevered steel frames support wood roof beams with eaves of up to ten feet. An interior glass clerestory separates the kitchen and livingroom for sound control. A wall-to-wall skylight illuminates the north wall of the kitchen/family room. New additions at the back of the house add several “sliding” wall planes, where interior walls continue past full-height windows to the exterior, complimenting the typical Eichler indoor-outdoor ceiling and floor planes. The existing bedroom wing has been re-configured on the interior, changing three small bedrooms into two larger ones, and adding a guest suite in part of the original garage. A previous den addition provided the perfect spot for a large master ensuite bath and walk-in closet. Natural materials predominate, with fir ceilings, limestone veneer fireplace walls, anigre veneer cabinets, fir sliding windows and interior doors, bamboo floors, and concrete patios and walks. Landscape design by Bernard Trainor: www.bernardtrainor.com (see “Concrete Jungle” in April 2014 edition of Dwell magazine). Microsoft Media Center installation of the Year, 2008: www.cybermanor.com/ultimate_install.html (automated shades, radiant heating system, and lights, as well as security & sound).
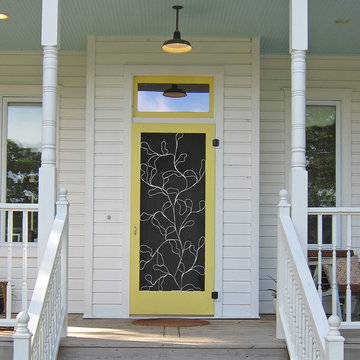
"Creekside" is my design response to this historically inspired new home and its position aside a wet season creek.
Inspiration för en vintage entré, med en gul dörr
Inspiration för en vintage entré, med en gul dörr
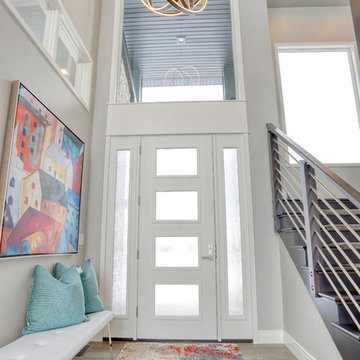
Modern inredning av ett kapprum, med grå väggar, mellanmörkt trägolv, en gul dörr, brunt golv och en enkeldörr

Exempel på en mellanstor maritim foajé, med vita väggar, ljust trägolv, en enkeldörr, en brun dörr och flerfärgat golv

Exempel på en mellanstor modern hall, med svarta väggar, en enkeldörr, en gul dörr och grått golv
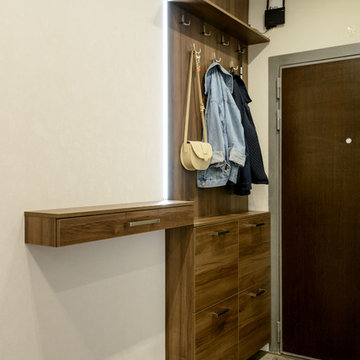
Idéer för en mellanstor modern ingång och ytterdörr, med beige väggar, vinylgolv, en enkeldörr, en brun dörr och brunt golv
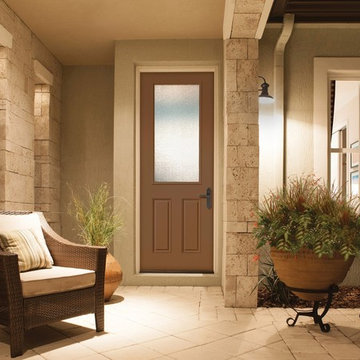
Idéer för en mellanstor klassisk ingång och ytterdörr, med en enkeldörr och en brun dörr
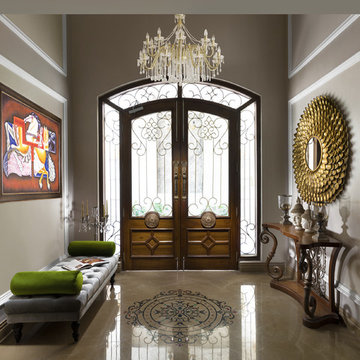
Idéer för att renovera en vintage hall, med beige väggar, en dubbeldörr, en brun dörr och beiget golv
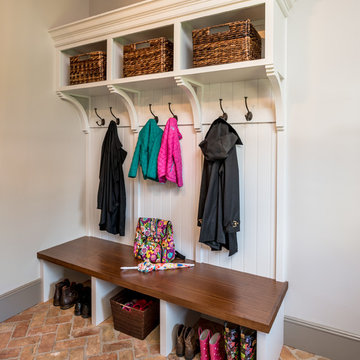
Angle Eye Photography
Idéer för ett stort klassiskt kapprum, med grå väggar, tegelgolv, en enkeldörr, en brun dörr och rött golv
Idéer för ett stort klassiskt kapprum, med grå väggar, tegelgolv, en enkeldörr, en brun dörr och rött golv
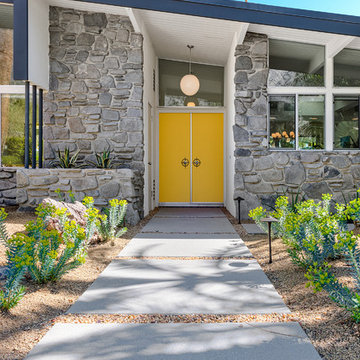
Patrick Ketchum
Idéer för att renovera en mellanstor 50 tals ingång och ytterdörr, med vita väggar, en dubbeldörr och en gul dörr
Idéer för att renovera en mellanstor 50 tals ingång och ytterdörr, med vita väggar, en dubbeldörr och en gul dörr
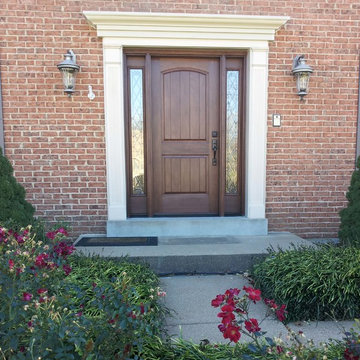
Masonite front entry door with Classic Alston Glass
Idéer för amerikanska ingångspartier, med en enkeldörr och en brun dörr
Idéer för amerikanska ingångspartier, med en enkeldörr och en brun dörr
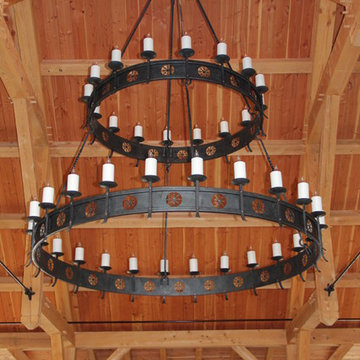
Inspiration för mellanstora lantliga foajéer, med en brun dörr, bruna väggar, mellanmörkt trägolv och brunt golv
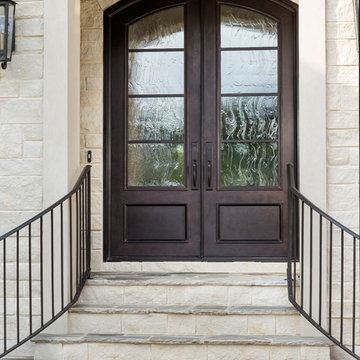
These custom iron doors feature a Bronze finish, textured insulated glass panels, and personalized door hardware to complement the home's unique exterior.
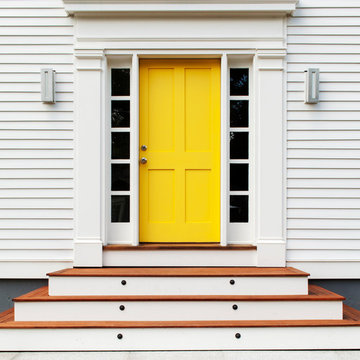
Door color is Egg Yolk from Martha Stewart. Manufactured by http://www.simpsondoor.com/
Photography: Sean Litchfield

We revived this Vintage Charmer w/ modern updates. SWG did the siding on this home a little over 30 years ago and were thrilled to work with the new homeowners on a renovation.
Removed old vinyl siding and replaced with James Hardie Fiber Cement siding and Wood Cedar Shakes (stained) on Gable. We installed James Hardie Window Trim, Soffit, Fascia and Frieze Boards. We updated the Front Porch with new Wood Beam Board, Trim Boards, Ceiling and Lighting. Also, installed Roof Shingles at the Gable end, where there used to be siding to reinstate the roofline. Lastly, installed new Marvin Windows in Black exterior.
4 460 foton på entré, med en gul dörr och en brun dörr
3
