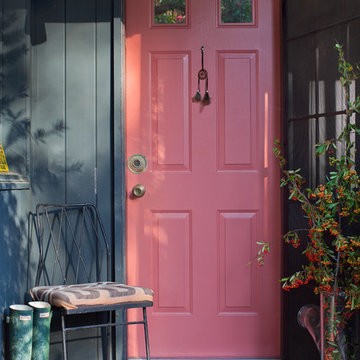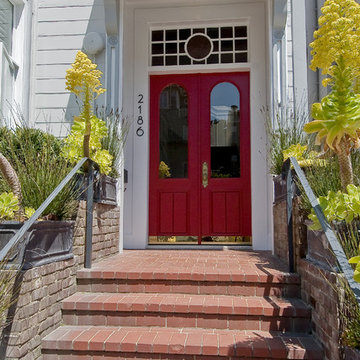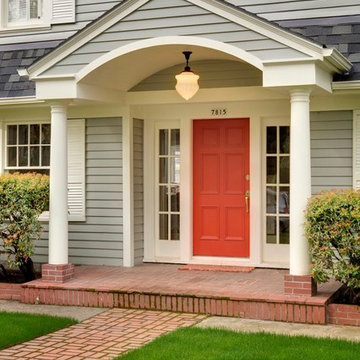2 381 foton på entré, med en gul dörr och en röd dörr
Sortera efter:
Budget
Sortera efter:Populärt i dag
41 - 60 av 2 381 foton
Artikel 1 av 3

Anice Hoachlander, Hoachlander Davis Photography
50 tals inredning av en stor foajé, med en dubbeldörr, grå väggar, skiffergolv, en röd dörr och grått golv
50 tals inredning av en stor foajé, med en dubbeldörr, grå väggar, skiffergolv, en röd dörr och grått golv

Reverse Shed Eichler
This project is part tear-down, part remodel. The original L-shaped plan allowed the living/ dining/ kitchen wing to be completely re-built while retaining the shell of the bedroom wing virtually intact. The rebuilt entertainment wing was enlarged 50% and covered with a low-slope reverse-shed roof sloping from eleven to thirteen feet. The shed roof floats on a continuous glass clerestory with eight foot transom. Cantilevered steel frames support wood roof beams with eaves of up to ten feet. An interior glass clerestory separates the kitchen and livingroom for sound control. A wall-to-wall skylight illuminates the north wall of the kitchen/family room. New additions at the back of the house add several “sliding” wall planes, where interior walls continue past full-height windows to the exterior, complimenting the typical Eichler indoor-outdoor ceiling and floor planes. The existing bedroom wing has been re-configured on the interior, changing three small bedrooms into two larger ones, and adding a guest suite in part of the original garage. A previous den addition provided the perfect spot for a large master ensuite bath and walk-in closet. Natural materials predominate, with fir ceilings, limestone veneer fireplace walls, anigre veneer cabinets, fir sliding windows and interior doors, bamboo floors, and concrete patios and walks. Landscape design by Bernard Trainor: www.bernardtrainor.com (see “Concrete Jungle” in April 2014 edition of Dwell magazine). Microsoft Media Center installation of the Year, 2008: www.cybermanor.com/ultimate_install.html (automated shades, radiant heating system, and lights, as well as security & sound).
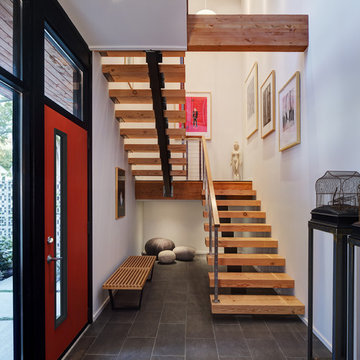
Tricia Shay Photography
Idéer för en mellanstor modern entré, med en röd dörr, vita väggar, en enkeldörr, klinkergolv i porslin och grått golv
Idéer för en mellanstor modern entré, med en röd dörr, vita väggar, en enkeldörr, klinkergolv i porslin och grått golv

J.W. Smith Photography
Bild på en mellanstor lantlig foajé, med beige väggar, mellanmörkt trägolv, en enkeldörr och en röd dörr
Bild på en mellanstor lantlig foajé, med beige väggar, mellanmörkt trägolv, en enkeldörr och en röd dörr
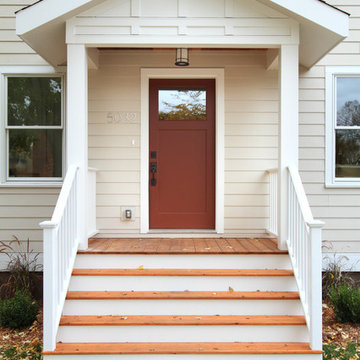
Built with care by Anchor Builders.
Photos by Seth Benn Photography.
Bild på en vintage entré, med en röd dörr
Bild på en vintage entré, med en röd dörr
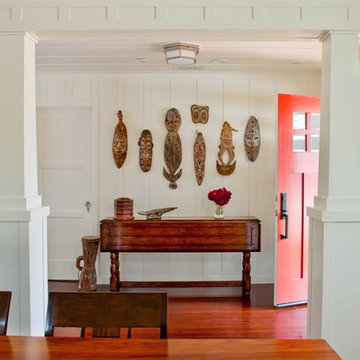
Photo by Ed Gohlich
Foto på en mellanstor vintage hall, med en enkeldörr, en röd dörr, vita väggar, mörkt trägolv och brunt golv
Foto på en mellanstor vintage hall, med en enkeldörr, en röd dörr, vita väggar, mörkt trägolv och brunt golv

Exempel på en mellanstor klassisk foajé, med en tvådelad stalldörr, beige väggar, ljust trägolv och en röd dörr
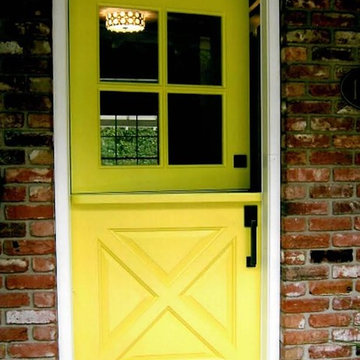
Idéer för mellanstora vintage ingångspartier, med tegelgolv, en tvådelad stalldörr, en gul dörr och brunt golv

A custom lacquered orange pivot gate at the double-sided cedar wood slats courtyard enclosure provides both privacy and creates movement and pattern at the entry court.
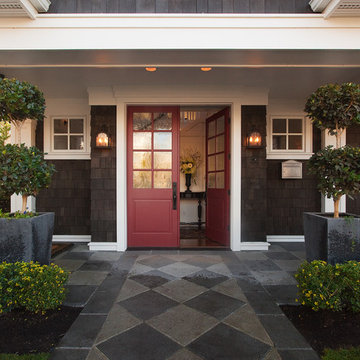
The Gambrel Roof Home is a dutch colonial design with inspiration from the East Coast. Designed from the ground up by our team - working closely with architect and builder, we created a classic American home with fantastic street appeal.
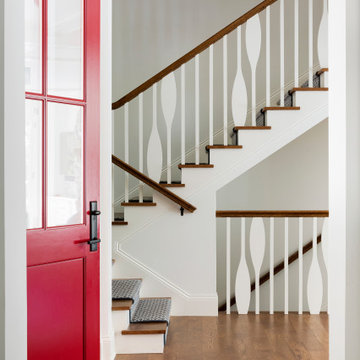
One inside, you are greeted by a custom stairwell including custom paddle balusters. An antique rug, a family heirloom secretary (around the corner) a glass bell jar light fixture from Visual Comfort and a custom rug runner help complete this beautiful entrance space.
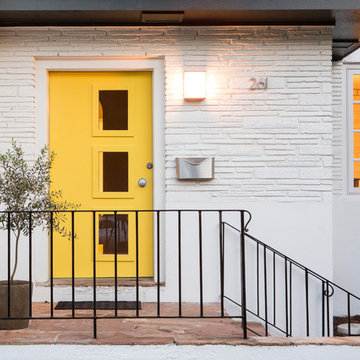
Paul Cheney
Idéer för en 60 tals ingång och ytterdörr, med vita väggar, skiffergolv, en enkeldörr och en gul dörr
Idéer för en 60 tals ingång och ytterdörr, med vita väggar, skiffergolv, en enkeldörr och en gul dörr
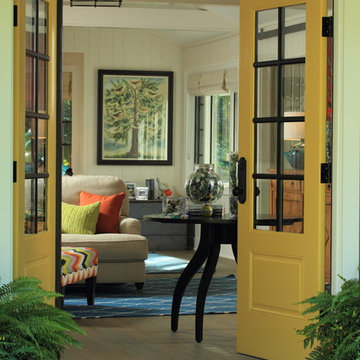
This Saugatuck home overlooking the Kalamazoo River was featured in Coastal Living's March 2015 Color Issue! Here, sunny yellow double doors welcome visitors and hint at the fun color to come.
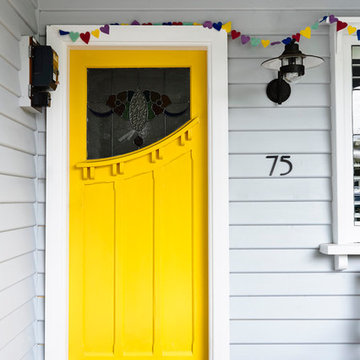
Derek Swalwell
Inspiration för en funkis ingång och ytterdörr, med vita väggar, mellanmörkt trägolv, en enkeldörr och en gul dörr
Inspiration för en funkis ingång och ytterdörr, med vita väggar, mellanmörkt trägolv, en enkeldörr och en gul dörr
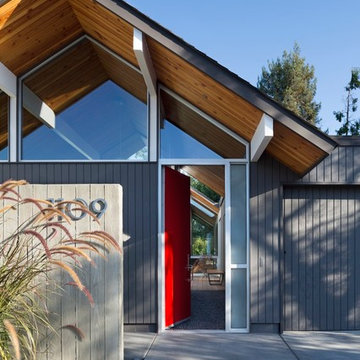
©Assassi Productions 2013
60 tals inredning av en entré, med en enkeldörr och en röd dörr
60 tals inredning av en entré, med en enkeldörr och en röd dörr
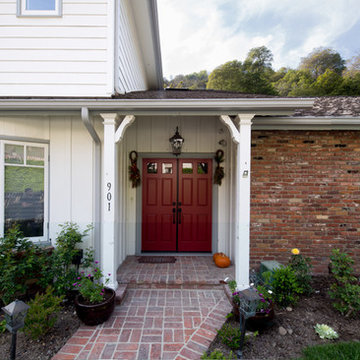
Alloi
Idéer för att renovera en mellanstor lantlig ingång och ytterdörr, med vita väggar, en dubbeldörr och en röd dörr
Idéer för att renovera en mellanstor lantlig ingång och ytterdörr, med vita väggar, en dubbeldörr och en röd dörr

Recessed entry is lined with 1 x 4 bead board to suggest interior paneling. Detail of new portico is minimal and typical for a 1940 "Cape." Colors are Benjamin Moore: "Smokey Taupe" for siding, "White Dove" for trim. "Pale Daffodil" for doors and sash.
2 381 foton på entré, med en gul dörr och en röd dörr
3
