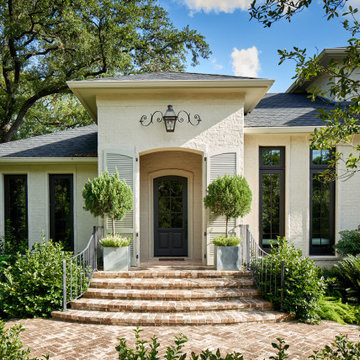10 495 foton på entré, med en gul dörr och en svart dörr
Sortera efter:
Budget
Sortera efter:Populärt i dag
81 - 100 av 10 495 foton
Artikel 1 av 3

Inspiration för en stor maritim foajé, med vita väggar, ljust trägolv, en pivotdörr, en svart dörr och beiget golv

Foto på en vintage ingång och ytterdörr, med grå väggar, mellanmörkt trägolv, en enkeldörr, en svart dörr och brunt golv

Foto på en mellanstor funkis foajé, med vita väggar, betonggolv, en enkeldörr, en svart dörr och grått golv

This front entry door is 48" wide and features a 36" tall Stainless Steel Handle. It is a 3 lite door with white laminated glass, while the sidelite is done in clear glass. It is painted in a burnt orange color on the outside, while the interior is painted black.
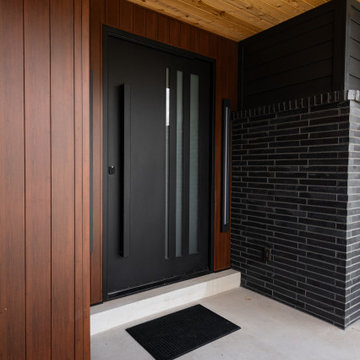
Exempel på en stor modern ingång och ytterdörr, med en pivotdörr och en svart dörr

Idéer för mellanstora lantliga ingångspartier, med gula väggar, skiffergolv, en enkeldörr, en svart dörr och grått golv
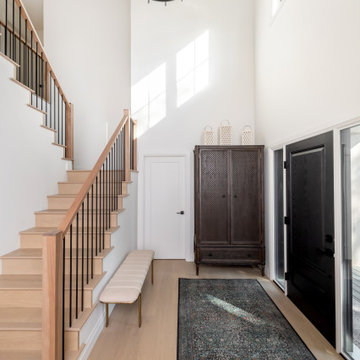
Bild på en mellanstor lantlig ingång och ytterdörr, med vita väggar, ljust trägolv, en enkeldörr, en svart dörr och brunt golv

Extension and refurbishment of a semi-detached house in Hern Hill.
Extensions are modern using modern materials whilst being respectful to the original house and surrounding fabric.
Views to the treetops beyond draw occupants from the entrance, through the house and down to the double height kitchen at garden level.
From the playroom window seat on the upper level, children (and adults) can climb onto a play-net suspended over the dining table.
The mezzanine library structure hangs from the roof apex with steel structure exposed, a place to relax or work with garden views and light. More on this - the built-in library joinery becomes part of the architecture as a storage wall and transforms into a gorgeous place to work looking out to the trees. There is also a sofa under large skylights to chill and read.
The kitchen and dining space has a Z-shaped double height space running through it with a full height pantry storage wall, large window seat and exposed brickwork running from inside to outside. The windows have slim frames and also stack fully for a fully indoor outdoor feel.
A holistic retrofit of the house provides a full thermal upgrade and passive stack ventilation throughout. The floor area of the house was doubled from 115m2 to 230m2 as part of the full house refurbishment and extension project.
A huge master bathroom is achieved with a freestanding bath, double sink, double shower and fantastic views without being overlooked.
The master bedroom has a walk-in wardrobe room with its own window.
The children's bathroom is fun with under the sea wallpaper as well as a separate shower and eaves bath tub under the skylight making great use of the eaves space.
The loft extension makes maximum use of the eaves to create two double bedrooms, an additional single eaves guest room / study and the eaves family bathroom.
5 bedrooms upstairs.
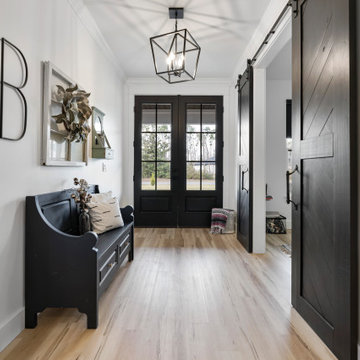
This beautiful custom home is in the gated community of Cedar Creek at Deerpoint Lake.
Idéer för en mellanstor lantlig foajé, med vita väggar, vinylgolv, en dubbeldörr, en svart dörr och beiget golv
Idéer för en mellanstor lantlig foajé, med vita väggar, vinylgolv, en dubbeldörr, en svart dörr och beiget golv
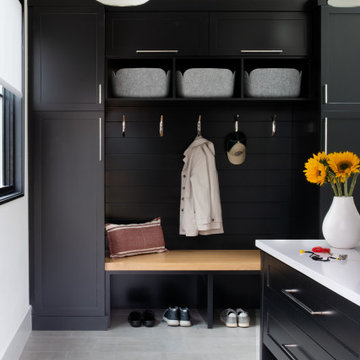
Mudroom
Idéer för vintage kapprum, med vita väggar, klinkergolv i porslin, en enkeldörr, en svart dörr och grått golv
Idéer för vintage kapprum, med vita väggar, klinkergolv i porslin, en enkeldörr, en svart dörr och grått golv
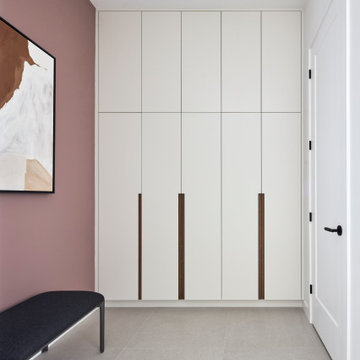
Bild på ett skandinaviskt kapprum, med rosa väggar, klinkergolv i keramik, en enkeldörr, en svart dörr och grått golv

Inspiration för en stor hall, med vita väggar, ljust trägolv, en enkeldörr, en svart dörr och beiget golv
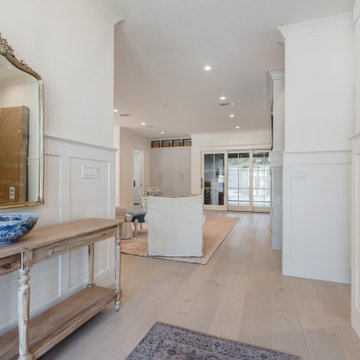
Lantlig inredning av en ingång och ytterdörr, med vita väggar, ljust trägolv, en dubbeldörr, en svart dörr och beiget golv
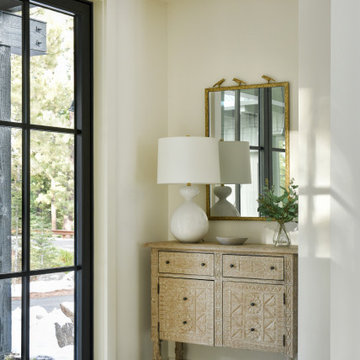
For a husband and wife based in Florida, Tahoe represents the ultimate second home: mountain air, skiing and far enough away to leave work behind. The home needed to bridge all seasons and reflect their personal tastes.

Stunning stone entry hall with French Rot Iron banister Lime stone floors and walls
Inredning av en stor foajé, med vita väggar, kalkstensgolv, en dubbeldörr, en svart dörr och vitt golv
Inredning av en stor foajé, med vita väggar, kalkstensgolv, en dubbeldörr, en svart dörr och vitt golv

The mudroom was strategically located off of the drive aisle to drop off children and their belongings before parking the car in the car in the detached garage at the property's rear. Backpacks, coats, shoes, and key storage allow the rest of the house to remain clutter free.

Lantlig inredning av en mellanstor foajé, med vita väggar, mörkt trägolv, en dubbeldörr, en svart dörr och brunt golv
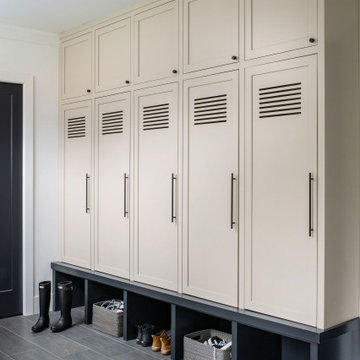
Inredning av ett modernt kapprum, med vita väggar, en svart dörr och grått golv

Bild på en mellanstor funkis ingång och ytterdörr, med svarta väggar, klinkergolv i porslin, en pivotdörr, en svart dörr och beiget golv
10 495 foton på entré, med en gul dörr och en svart dörr
5
