18 156 foton på entré, med en gul dörr och mörk trädörr
Sortera efter:
Budget
Sortera efter:Populärt i dag
121 - 140 av 18 156 foton
Artikel 1 av 3

Large open entry with dual lanterns. Single French door with side lights.
Inspiration för en mycket stor maritim foajé, med beige väggar, mörkt trägolv, en enkeldörr, mörk trädörr och brunt golv
Inspiration för en mycket stor maritim foajé, med beige väggar, mörkt trägolv, en enkeldörr, mörk trädörr och brunt golv
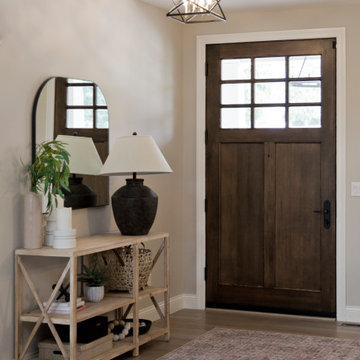
Inredning av en klassisk mellanstor ingång och ytterdörr, med beige väggar, ljust trägolv, en enkeldörr, mörk trädörr och beiget golv
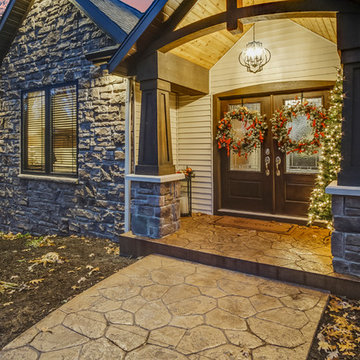
Inredning av en amerikansk stor ingång och ytterdörr, med en dubbeldörr och mörk trädörr
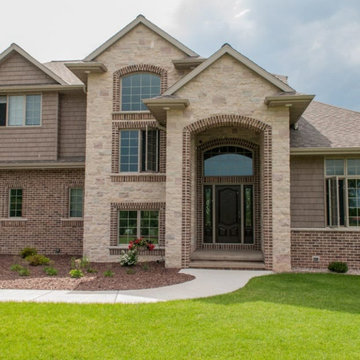
The Quarry Mill's Bellevue real thin stone veneer creates an elegant and welcoming front entrance on the exterior of this beautiful residential home. Bellevue stone’s light color ranges including white, tan, and bands of blue and red will add a balanced look to your natural stone veneer project. With random shaped edges and various sizes in the Bellevue stones, this stone is perfect for designing unique patterns on accent walls, fireplace surrounds, and backsplashes. Bellevue’s various stone shapes and sizes still allow for a balanced look of squared and random edges. Other projects like door trim and wrapping landscaping .elements with the stone are easy to plan with Bellevue’s various sizes. Bellevue’s whites, tans, and other minor color bands produce a natural look that will catch the eyes of passers-by and guests.
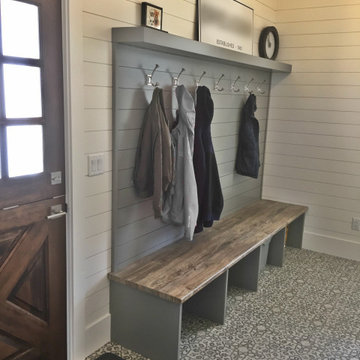
Farmhouse Mudroom Custom Bench with an amazing laminate bench top.
Inspiration för ett lantligt kapprum, med vita väggar, vinylgolv, en tvådelad stalldörr, mörk trädörr och flerfärgat golv
Inspiration för ett lantligt kapprum, med vita väggar, vinylgolv, en tvådelad stalldörr, mörk trädörr och flerfärgat golv

Mid-century modern double front doors, carved with geometric shapes and accented with green mailbox and custom doormat. Paint is by Farrow and Ball and the mailbox is from Schoolhouse lighting and fixtures.
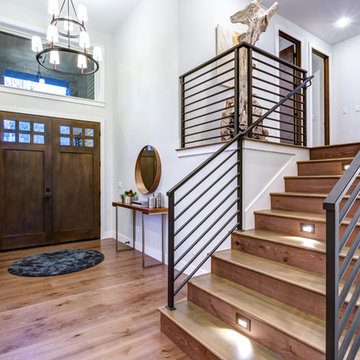
Idéer för att renovera en mellanstor vintage ingång och ytterdörr, med grå väggar, mellanmörkt trägolv, en dubbeldörr, mörk trädörr och brunt golv
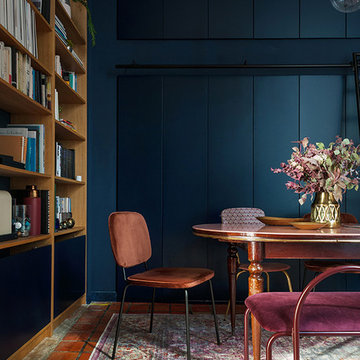
Gemain Herriau
Bild på ett litet eklektiskt kapprum, med blå väggar, klinkergolv i terrakotta, en enkeldörr, mörk trädörr och rosa golv
Bild på ett litet eklektiskt kapprum, med blå väggar, klinkergolv i terrakotta, en enkeldörr, mörk trädörr och rosa golv
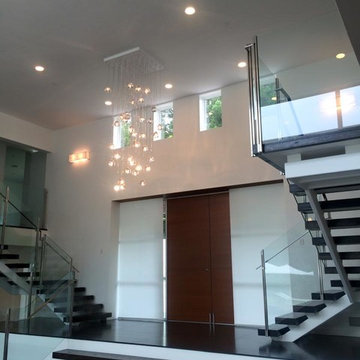
Foto på en stor funkis foajé, med vita väggar, mörkt trägolv, en enkeldörr, mörk trädörr och brunt golv
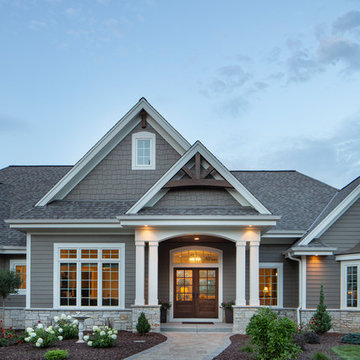
The large angled garage, double entry door, bay window and arches are the welcoming visuals to this exposed ranch. Exterior thin veneer stone, the James Hardie Timberbark siding and the Weather Wood shingles accented by the medium bronze metal roof and white trim windows are an eye appealing color combination. Impressive double transom entry door with overhead timbers and side by side double pillars.
(Ryan Hainey)

The welcoming entry with the stone surrounding the large arched wood entry door, the repetitive arched trusses and warm plaster walls beckons you into the home. The antique carpets on the floor add warmth and the help to define the space.
Interior Design: Lynne Barton Bier
Architect: David Hueter
Paige Hayes - photography

Picture Perfect House
Bild på en stor vintage foajé, med grå väggar, mörkt trägolv, en pivotdörr, mörk trädörr och brunt golv
Bild på en stor vintage foajé, med grå väggar, mörkt trägolv, en pivotdörr, mörk trädörr och brunt golv

The owner's entry mudroom features a generous built-in bench with coat hooks and beautiful travertine flooring. Photo by Mike Kaskel
Idéer för att renovera ett stort vintage kapprum, med vita väggar, kalkstensgolv, en enkeldörr, mörk trädörr och beiget golv
Idéer för att renovera ett stort vintage kapprum, med vita väggar, kalkstensgolv, en enkeldörr, mörk trädörr och beiget golv
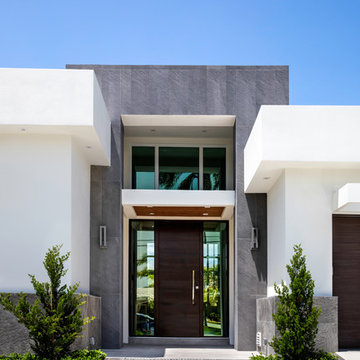
Photographer: Paul Stoppi
Inredning av en modern ingång och ytterdörr, med en enkeldörr och mörk trädörr
Inredning av en modern ingång och ytterdörr, med en enkeldörr och mörk trädörr

Marcell Puzsar, Bright Room Photography
Idéer för små lantliga foajéer, med vita väggar, mellanmörkt trägolv, en enkeldörr, mörk trädörr och brunt golv
Idéer för små lantliga foajéer, med vita väggar, mellanmörkt trägolv, en enkeldörr, mörk trädörr och brunt golv
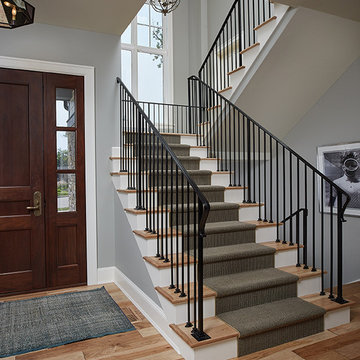
Graced with an abundance of windows, Alexandria’s modern meets traditional exterior boasts stylish stone accents, interesting rooflines and a pillared and welcoming porch. You’ll never lack for style or sunshine in this inspired transitional design perfect for a growing family. The timeless design merges a variety of classic architectural influences and fits perfectly into any neighborhood. A farmhouse feel can be seen in the exterior’s peaked roof, while the shingled accents reference the ever-popular Craftsman style. Inside, an abundance of windows flood the open-plan interior with light. Beyond the custom front door with its eye-catching sidelights is 2,350 square feet of living space on the first level, with a central foyer leading to a large kitchen and walk-in pantry, adjacent 14 by 16-foot hearth room and spacious living room with a natural fireplace. Also featured is a dining area and convenient home management center perfect for keeping your family life organized on the floor plan’s right side and a private study on the left, which lead to two patios, one covered and one open-air. Private spaces are concentrated on the 1,800-square-foot second level, where a large master suite invites relaxation and rest and includes built-ins, a master bath with double vanity and two walk-in closets. Also upstairs is a loft, laundry and two additional family bedrooms as well as 400 square foot of attic storage. The approximately 1,500-square-foot lower level features a 15 by 24-foot family room, a guest bedroom, billiards and refreshment area, and a 15 by 26-foot home theater perfect for movie nights.
Photographer: Ashley Avila Photography
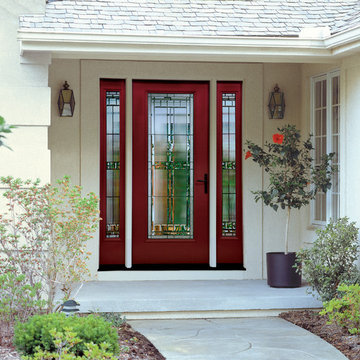
Klassisk inredning av en mellanstor ingång och ytterdörr, med en enkeldörr och mörk trädörr
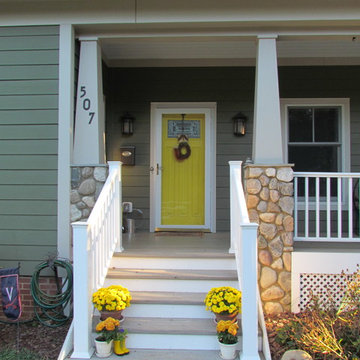
Carolyn Ubben
Inredning av en amerikansk mellanstor ingång och ytterdörr, med gröna väggar, målat trägolv, en enkeldörr, en gul dörr och grått golv
Inredning av en amerikansk mellanstor ingång och ytterdörr, med gröna väggar, målat trägolv, en enkeldörr, en gul dörr och grått golv
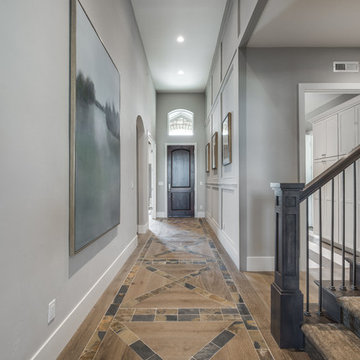
Inspiration för en mellanstor vintage hall, med grå väggar, ljust trägolv, en enkeldörr, mörk trädörr och brunt golv
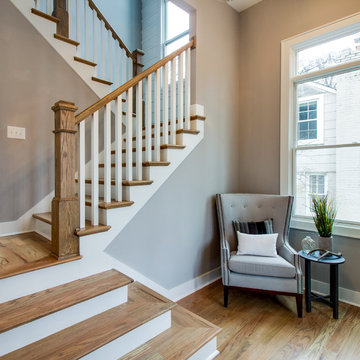
Idéer för mellanstora vintage foajéer, med grå väggar, ljust trägolv, mörk trädörr och brunt golv
18 156 foton på entré, med en gul dörr och mörk trädörr
7