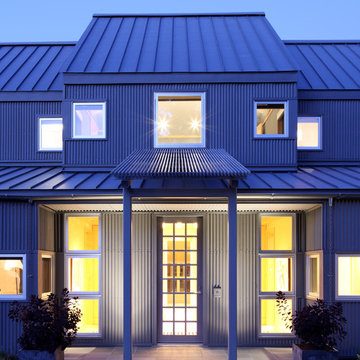3 429 foton på entré, med en lila dörr och en grå dörr
Sortera efter:
Budget
Sortera efter:Populärt i dag
101 - 120 av 3 429 foton
Artikel 1 av 3

Isle of Wight interior designers, Hampton style, coastal property full refurbishment project.
www.wooldridgeinteriors.co.uk
Bild på en mellanstor maritim hall, med grå väggar, laminatgolv, en enkeldörr, en grå dörr och grått golv
Bild på en mellanstor maritim hall, med grå väggar, laminatgolv, en enkeldörr, en grå dörr och grått golv
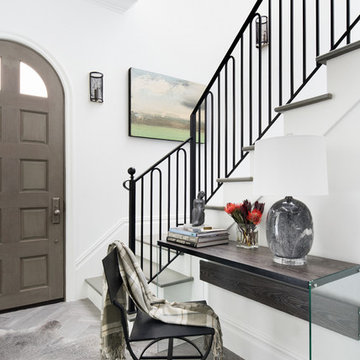
Foto på en mellanstor vintage foajé, med vita väggar, en enkeldörr, grått golv, klinkergolv i porslin och en grå dörr
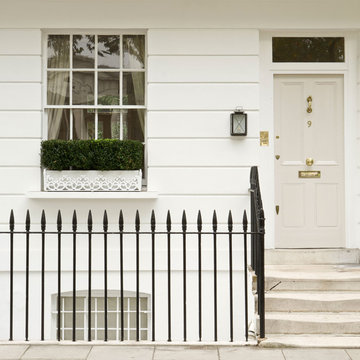
This front door has been painted in Skimming Stone No.241 Exterior Eggshell and the masonry has been painted in Wimborne White No.239 Exterior Masonry.
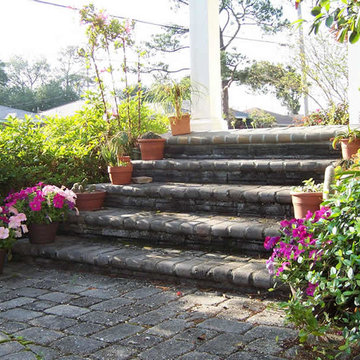
Flowers flank the paved walkway brightening the route to this home's entry.
Klassisk inredning av en mellanstor hall, med grå väggar, tegelgolv, en enkeldörr och en grå dörr
Klassisk inredning av en mellanstor hall, med grå väggar, tegelgolv, en enkeldörr och en grå dörr

Entry details preserved from this fabulous brass hardware to the wrap around stone of the fireplace...add plants (everything is better with plants), vintage furniture, and a flavor for art....voila!!!!
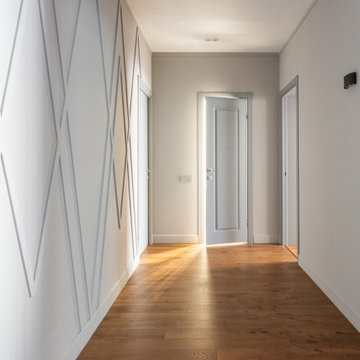
Idéer för en mellanstor modern hall, med grå väggar, mellanmörkt trägolv, en grå dörr och brunt golv
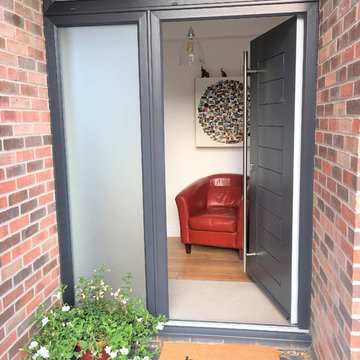
View of Entrance Door
Modern inredning av en mellanstor ingång och ytterdörr, med heltäckningsmatta, en enkeldörr och en grå dörr
Modern inredning av en mellanstor ingång och ytterdörr, med heltäckningsmatta, en enkeldörr och en grå dörr
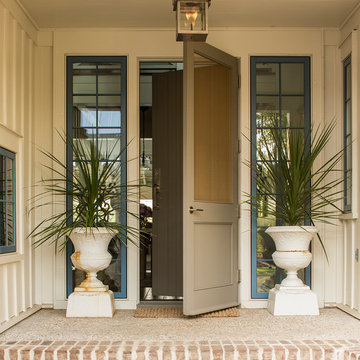
Inredning av en maritim ingång och ytterdörr, med en enkeldörr och en grå dörr
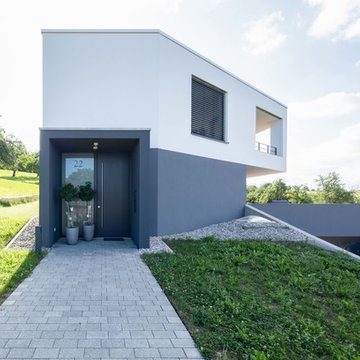
Aussen: Ralf Just, Weilheim. Innen: P-S-Foto Gerstetten
Modern inredning av en mellanstor ingång och ytterdörr, med en enkeldörr och en grå dörr
Modern inredning av en mellanstor ingång och ytterdörr, med en enkeldörr och en grå dörr
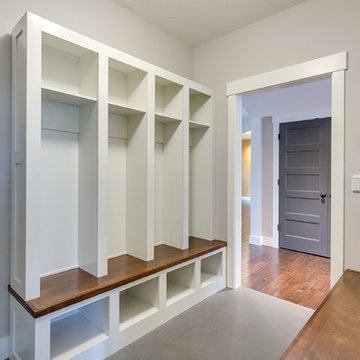
Mud room for kids' coats, back packs, shoes, off garage door, in background, and the foyer.
Exempel på ett mellanstort klassiskt kapprum, med vita väggar, klinkergolv i porslin, beiget golv, en enkeldörr och en grå dörr
Exempel på ett mellanstort klassiskt kapprum, med vita väggar, klinkergolv i porslin, beiget golv, en enkeldörr och en grå dörr
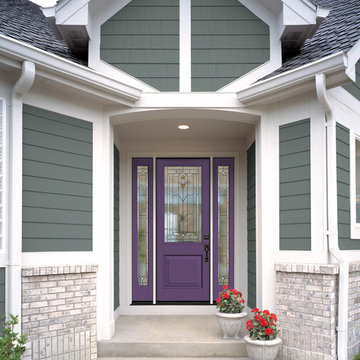
Kimono Violet (Sherwin-Williams SW 6839) – A magical color that has the ability to seduce the senses with notes of black cherry. Lush, floral and juicy, this strong shade appeals to both men and women.

MAXIM LIGHITNG, FEISS LIGHITNG, CIRCA LIGHTING
Klassisk inredning av en mellanstor ingång och ytterdörr, med grå väggar, skiffergolv, en enkeldörr och en grå dörr
Klassisk inredning av en mellanstor ingång och ytterdörr, med grå väggar, skiffergolv, en enkeldörr och en grå dörr
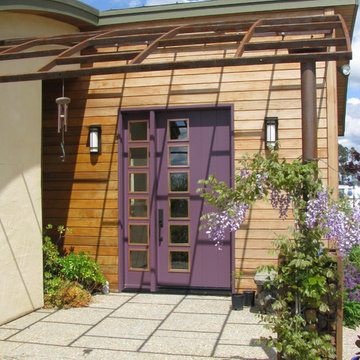
Western Sun
Modern inredning av en ingång och ytterdörr, med en enkeldörr och en lila dörr
Modern inredning av en ingång och ytterdörr, med en enkeldörr och en lila dörr
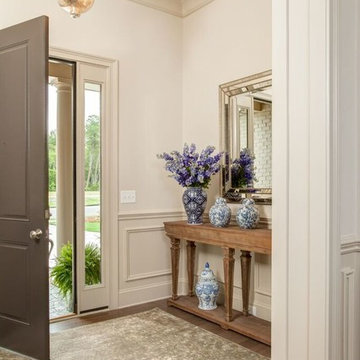
The entry to this North Carolina home boasts a beautiful area rug and a mirror with antiqued details to coordinate with the beautiful pendant fixture.
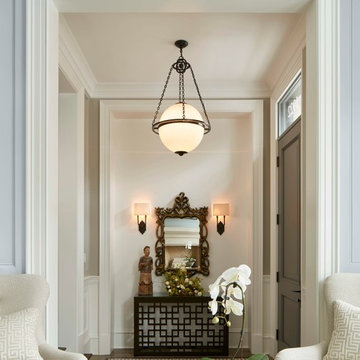
This six-bedroom home — all with en-suite bathrooms — is a brand new home on one of Lincoln Park's most desirable streets. The neo-Georgian, brick and limestone façade features well-crafted detailing both inside and out. The lower recreation level is expansive, with 9-foot ceilings throughout. The first floor houses elegant living and dining areas, as well as a large kitchen with attached great room, and the second floor holds an expansive master suite with a spa bath and vast walk-in closets. A grand, elliptical staircase ascends throughout the home, concluding in a sunlit penthouse providing access to an expansive roof deck and sweeping views of the city..
Nathan Kirkman
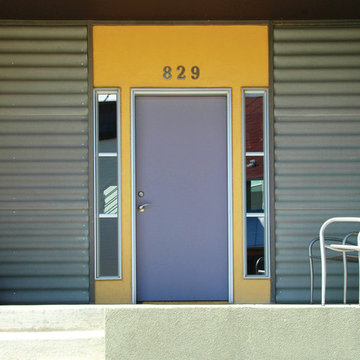
These courtyard duplexes stretch vertically with public spaces on the main level, private spaces on the second, and a third-story perch for reading & dreaming accessed by a spiral staircase. They also live larger by opening the entire kitchen / dining wall to an expansive deck and private courtyard. Embedded in an eclectically modern New Urbanist neighborhood, the exterior features bright colors and a patchwork of complimentary materials.
Photos: Maggie Flickinger
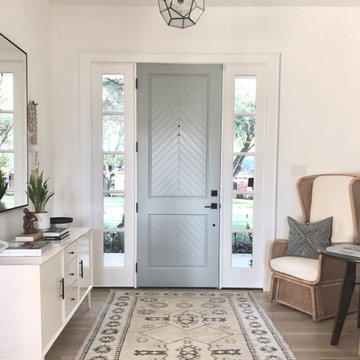
Idéer för att renovera en vintage entré, med vita väggar, mellanmörkt trägolv, en enkeldörr, en grå dörr och brunt golv
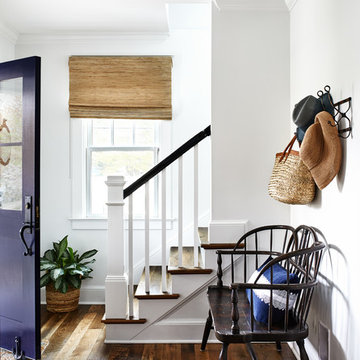
Front Entry
Photography: Stacy Zarin Goldberg Photography; Interior Design: Kristin Try Interiors; Builder: Harry Braswell, Inc.
Inspiration för en maritim hall, med vita väggar, mellanmörkt trägolv, en enkeldörr, en lila dörr och brunt golv
Inspiration för en maritim hall, med vita väggar, mellanmörkt trägolv, en enkeldörr, en lila dörr och brunt golv
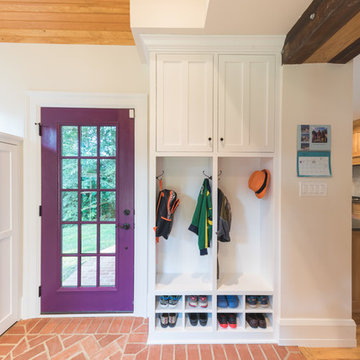
Is your closet busting at the seams? Or do you perhaps have no closet at all? Time to consider adding a mudroom to your house. Mudrooms are a popular interior design trend these days, and for good reason - they can house far more than a simple coat closet can. They can serve as a family command center for kids' school flyers and menus, for backpacks and shoes, for art supplies and sports equipment. Some mudrooms contain a laundry area, and some contain a mail station. Some mudrooms serve as a home base for a dog or a cat, with easy to clean, low maintenance building materials. A mudroom may consist of custom built-ins, or may simply be a corner of an existing room with pulled some clever, freestanding furniture, hooks, or shelves to house your most essential mudroom items.
Whatever your storage needs, extensive or streamlined, carving out a mudroom area can keep the whole family more organized. And, being more organized saves you stress and countless hours that would otherwise be spent searching for misplaced items.
While we love to design mudroom niches, a full mudroom interior design allows us to do what we do best here at Down2Earth Interior Design: elevate a space that is primarily driven by pragmatic requirements into a space that is also beautiful to look at and comfortable to occupy. I find myself voluntarily taking phone calls while sitting on the bench of my mudroom, simply because it's a comfortable place to be. My kids do their homework in the mudroom sometimes. My cat loves to curl up on sweatshirts temporarily left on the bench, or cuddle up in boxes on their way out to the recycling bins, just outside the door. Designing a custom mudroom for our family has elevated our lifestyle in so many ways, and I look forward to the opportunity to help make your mudroom design dreams a reality as well.
Photos by Ryan Macchione
3 429 foton på entré, med en lila dörr och en grå dörr
6
