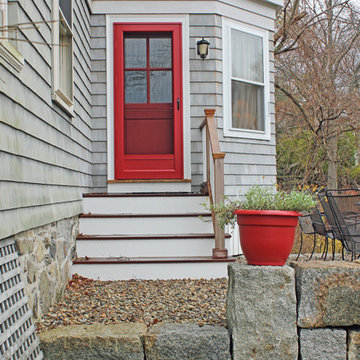2 007 foton på entré, med en lila dörr och en röd dörr
Sortera efter:Populärt i dag
161 - 180 av 2 007 foton
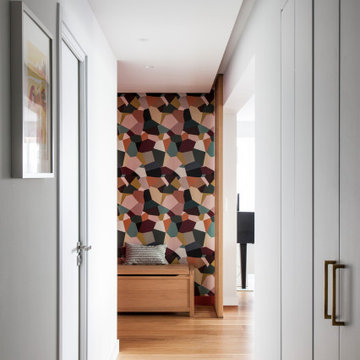
L'entrée de cette appartement était un peu "glaciale" (toute blanche avec des spots)... Et s'ouvrait directement sur le salon. Nous l'avons égayée d'un rouge acidulé, de jolies poignées dorées et d'un chêne chaleureux au niveau des bancs coffres et du claustra qui permet à présent de créer un SAS.

Exempel på en liten klassisk foajé, med röda väggar, ljust trägolv, en röd dörr och brunt golv

This mudroom/laundry room was designed to accommodate all who reside within - cats included! This custom cabinet was designed to house the litter box. This remodel and addition was designed and built by Meadowlark Design+Build in Ann Arbor, Michigan. Photo credits Sean Carter
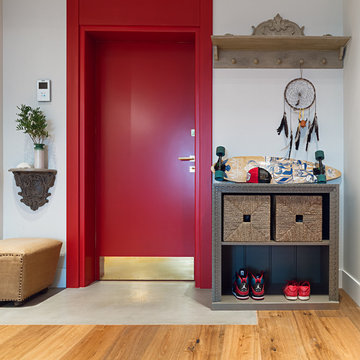
Idéer för att renovera en eklektisk ingång och ytterdörr, med vita väggar, mellanmörkt trägolv, en enkeldörr och en röd dörr
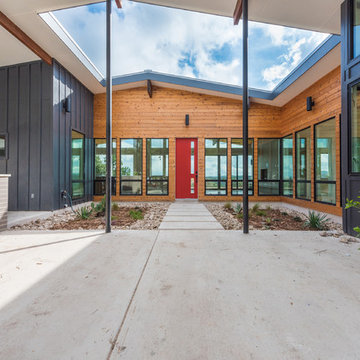
Amy Johnston Harper
Foto på en stor 60 tals ingång och ytterdörr, med vita väggar, betonggolv, en enkeldörr och en röd dörr
Foto på en stor 60 tals ingång och ytterdörr, med vita väggar, betonggolv, en enkeldörr och en röd dörr
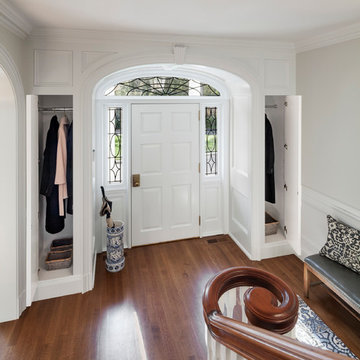
Woodruff Brown Photography
Exempel på en stor klassisk ingång och ytterdörr, med vita väggar, mellanmörkt trägolv, en enkeldörr och en röd dörr
Exempel på en stor klassisk ingång och ytterdörr, med vita väggar, mellanmörkt trägolv, en enkeldörr och en röd dörr
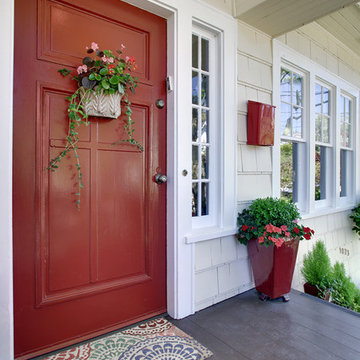
Levi Clark
Klassisk inredning av en ingång och ytterdörr, med en enkeldörr och en röd dörr
Klassisk inredning av en ingång och ytterdörr, med en enkeldörr och en röd dörr
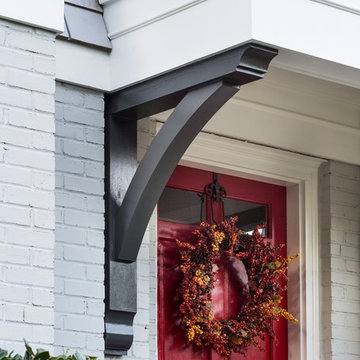
Photography by Jeff Herr
Foto på en vintage ingång och ytterdörr, med grå väggar, en enkeldörr och en röd dörr
Foto på en vintage ingång och ytterdörr, med grå väggar, en enkeldörr och en röd dörr
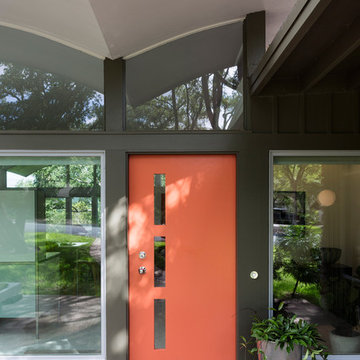
Whit Preston; styling by Creative & Sons
Idéer för en mellanstor 50 tals ingång och ytterdörr, med en enkeldörr och en röd dörr
Idéer för en mellanstor 50 tals ingång och ytterdörr, med en enkeldörr och en röd dörr
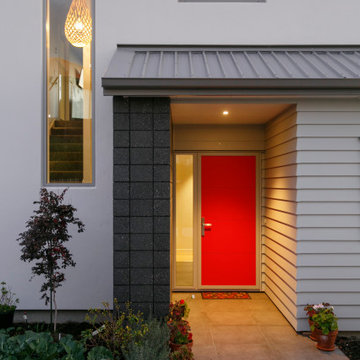
Inspiration för moderna ingångspartier, med vita väggar, en enkeldörr och en röd dörr
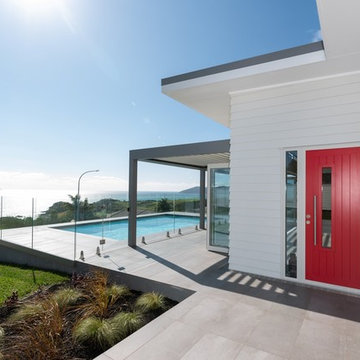
Modern front entry with tiled ground & bright red front door to contrast the color of the house - white. Tiled patio area leading around to the pool area & looking out to the stunning doubtless bay view.
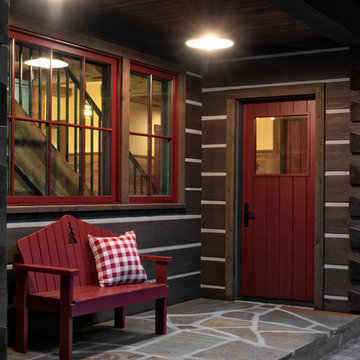
Inspiration för en rustik ingång och ytterdörr, med en enkeldörr och en röd dörr
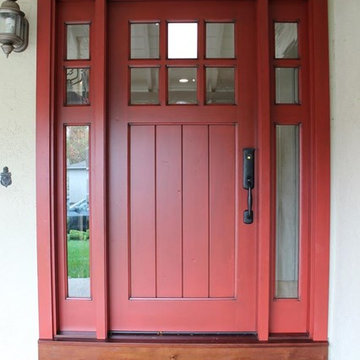
A fun application, blending craftsman and a little rustic, combining Cranberry finish on the outside and a warm brown stain on the inside.
Exempel på en mellanstor amerikansk ingång och ytterdörr, med beige väggar, en enkeldörr och en röd dörr
Exempel på en mellanstor amerikansk ingång och ytterdörr, med beige väggar, en enkeldörr och en röd dörr
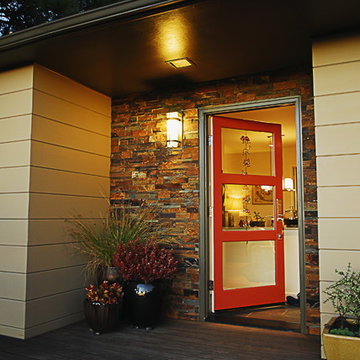
Adrienne Link Newton
60 tals inredning av en mellanstor ingång och ytterdörr, med ljust trägolv, en enkeldörr och en röd dörr
60 tals inredning av en mellanstor ingång och ytterdörr, med ljust trägolv, en enkeldörr och en röd dörr
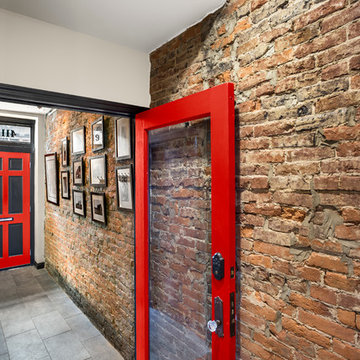
George Mendel
Idéer för stora industriella hallar, med röda väggar, skiffergolv, en enkeldörr och en röd dörr
Idéer för stora industriella hallar, med röda väggar, skiffergolv, en enkeldörr och en röd dörr
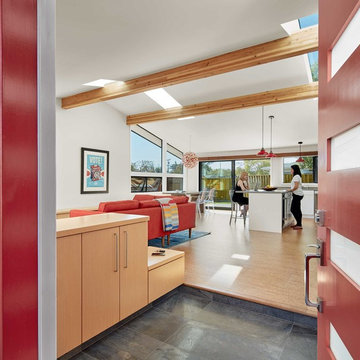
The entryway to the home provides optimal, built in storage options and a welcoming view of the living and kitchen areas.
Cesar Rubio Photography
Idéer för att renovera en funkis entré, med korkgolv, en enkeldörr, en röd dörr och brunt golv
Idéer för att renovera en funkis entré, med korkgolv, en enkeldörr, en röd dörr och brunt golv
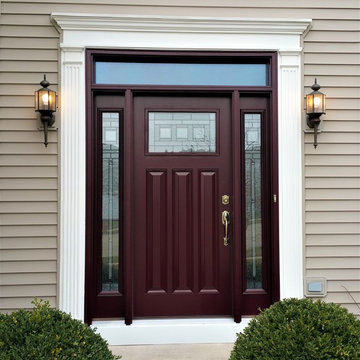
Stunning modern craftsman style door with transom and a pair of sidelites. Photo Courtesy Of: James Zabilka
Idéer för att renovera en mellanstor amerikansk ingång och ytterdörr, med en enkeldörr och en röd dörr
Idéer för att renovera en mellanstor amerikansk ingång och ytterdörr, med en enkeldörr och en röd dörr
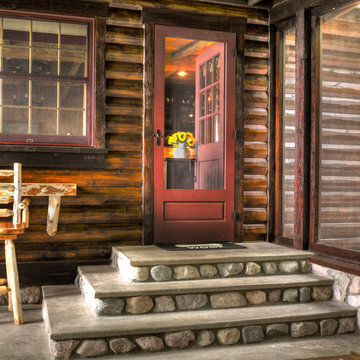
Idéer för en rustik entré, med en enkeldörr och en röd dörr
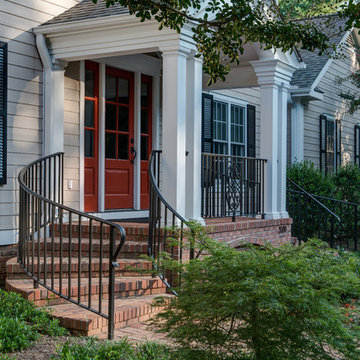
Mark Hoyle
Originally, this 3700 SF two level eclectic farmhouse from the mid 1980’s underwent design changes to reflect a more colonial style. Now, after being completely renovated with additional 2800 SF living space, it’s combined total of 6500 SF boasts an Energy Star certification of 5 stars.
Approaching this completed home, you will meander along a new driveway through the dense buffer of trees until you reach the clearing, and then circle a tiered fountain on axis with the front entry accentuating the symmetrical main structure. Many of the exterior changes included enclosing the front porch and rear screened porch, replacing windows, replacing all the vinyl siding with and fiber cement siding, creating a new front stoop with winding brick stairs and wrought iron railings as will as other additions to the left and rear of the home.
The existing interior was completely fro the studs and included modifying uses of many of the existing rooms such as converting the original dining room into an oval shaped theater with reclining theater seats, fiber-optic starlight ceiling and an 80” television with built-in surround sound. The laundry room increased in size by taking in the porch and received all new cabinets and finishes. The screened porch across the back of the house was enclosed to create a new dining room, enlarged the kitchen, all of which allows for a commanding view of the beautifully landscaped pool. The upper master suite begins by entering a private office then leads to a newly vaulted bedroom, a new master bathroom with natural light and an enlarged closet.
The major portion of the addition space was added to the left side as a part time home for the owner’s brother. This new addition boasts an open plan living, dining and kitchen, a master suite with a luxurious bathroom and walk–in closet, a guest suite, a garage and its own private gated brick courtyard entry and direct access to the well appointed pool patio.
And finally the last part of the project is the sunroom and new lagoon style pool. Tucked tightly against the rear of the home. This room was created to feel like a gazebo including a metal roof and stained wood ceiling, the foundation of this room was constructed with the pool to insure the look as if it is floating on the water. The pool’s negative edge opposite side allows open views of the trees beyond. There is a natural stone waterfall on one side of the pool and a shallow area on the opposite side for lounge chairs to be placed in it along with a hot tub that spills into the pool. The coping completes the pool’s natural shape and continues to the patio utilizing the same stone but separated by Zoysia grass keeping the natural theme. The finishing touches to this backyard oasis is completed utilizing large boulders, Tempest Torches, architectural lighting and abundant variety of landscaping complete the oasis for all to enjoy.
2 007 foton på entré, med en lila dörr och en röd dörr
9
