15 638 foton på entré, med en lila dörr och mellanmörk trädörr
Sortera efter:
Budget
Sortera efter:Populärt i dag
21 - 40 av 15 638 foton
Artikel 1 av 3

Parete camino
Idéer för att renovera en mellanstor funkis foajé, med grå väggar, klinkergolv i porslin, en enkeldörr, mellanmörk trädörr och grått golv
Idéer för att renovera en mellanstor funkis foajé, med grå väggar, klinkergolv i porslin, en enkeldörr, mellanmörk trädörr och grått golv
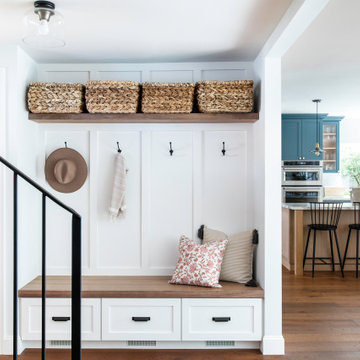
Foto på en liten lantlig ingång och ytterdörr, med vita väggar, mörkt trägolv, en enkeldörr, mellanmörk trädörr och brunt golv

Entrada - recibidor de la vivienda que da paso al salón y la cocina abierta ampliando así el campo visual.
Exempel på en mellanstor klassisk hall, med vita väggar, laminatgolv, en enkeldörr, mellanmörk trädörr och brunt golv
Exempel på en mellanstor klassisk hall, med vita väggar, laminatgolv, en enkeldörr, mellanmörk trädörr och brunt golv

Bild på en mellanstor vintage ingång och ytterdörr, med vita väggar, ljust trägolv, en enkeldörr, mellanmörk trädörr och beiget golv

Our client, with whom we had worked on a number of projects over the years, enlisted our help in transforming her family’s beloved but deteriorating rustic summer retreat, built by her grandparents in the mid-1920’s, into a house that would be livable year-‘round. It had served the family well but needed to be renewed for the decades to come without losing the flavor and patina they were attached to.
The house was designed by Ruth Adams, a rare female architect of the day, who also designed in a similar vein a nearby summer colony of Vassar faculty and alumnae.
To make Treetop habitable throughout the year, the whole house had to be gutted and insulated. The raw homosote interior wall finishes were replaced with plaster, but all the wood trim was retained and reused, as were all old doors and hardware. The old single-glazed casement windows were restored, and removable storm panels fitted into the existing in-swinging screen frames. New windows were made to match the old ones where new windows were added. This approach was inherently sustainable, making the house energy-efficient while preserving most of the original fabric.
Changes to the original design were as seamless as possible, compatible with and enhancing the old character. Some plan modifications were made, and some windows moved around. The existing cave-like recessed entry porch was enclosed as a new book-lined entry hall and a new entry porch added, using posts made from an oak tree on the site.
The kitchen and bathrooms are entirely new but in the spirit of the place. All the bookshelves are new.
A thoroughly ramshackle garage couldn’t be saved, and we replaced it with a new one built in a compatible style, with a studio above for our client, who is a writer.

Idéer för en mycket stor lantlig ingång och ytterdörr, med vita väggar, ljust trägolv, en enkeldörr, mellanmörk trädörr och beiget golv
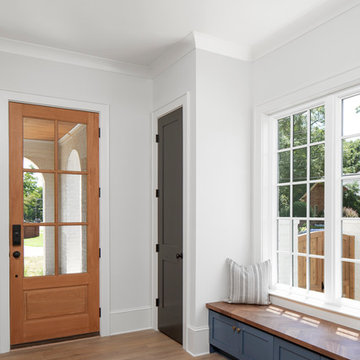
Klassisk inredning av en mellanstor foajé, med mellanmörkt trägolv, en enkeldörr, mellanmörk trädörr, vita väggar och brunt golv
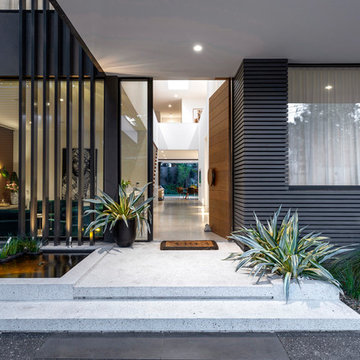
Photography: Gerard Warrener, DPI
Photography for Raw Architecture
Inredning av en modern stor ingång och ytterdörr, med vita väggar, betonggolv, en enkeldörr, mellanmörk trädörr och vitt golv
Inredning av en modern stor ingång och ytterdörr, med vita väggar, betonggolv, en enkeldörr, mellanmörk trädörr och vitt golv
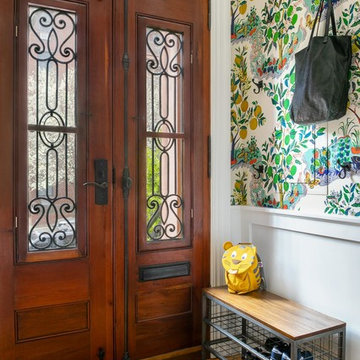
Exempel på en klassisk farstu, med vita väggar, en dubbeldörr, mellanmörk trädörr och gult golv

The entryway view looking into the kitchen. A column support provides separation from the front door. The central staircase walls were scaled back to create an open feeling. The bottom treads are new waxed white oak to match the flooring.
Photography by Michael P. Lefebvre

Split level entry way,
This entry way used to be closed off. We switched the walls to an open steel rod railing. Wood posts with a wood hand rail, and steel metal bars in between. We added a modern lantern light fixture.

HARIS KENJAR
Bild på en funkis foajé, med grå väggar, en enkeldörr, mellanmörk trädörr och beiget golv
Bild på en funkis foajé, med grå väggar, en enkeldörr, mellanmörk trädörr och beiget golv

Exempel på ett maritimt kapprum, med vita väggar, mellanmörkt trägolv, en enkeldörr, mellanmörk trädörr och brunt golv
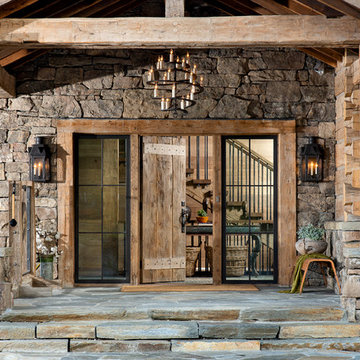
Photography - LongViews Studios
Entry interior/exterior are Mojave Flagstone.
Inredning av en rustik stor ingång och ytterdörr, med en enkeldörr och mellanmörk trädörr
Inredning av en rustik stor ingång och ytterdörr, med en enkeldörr och mellanmörk trädörr

Photo: Lisa Petrole
Inspiration för en mycket stor funkis ingång och ytterdörr, med klinkergolv i porslin, en enkeldörr, mellanmörk trädörr, grått golv och vita väggar
Inspiration för en mycket stor funkis ingång och ytterdörr, med klinkergolv i porslin, en enkeldörr, mellanmörk trädörr, grått golv och vita väggar
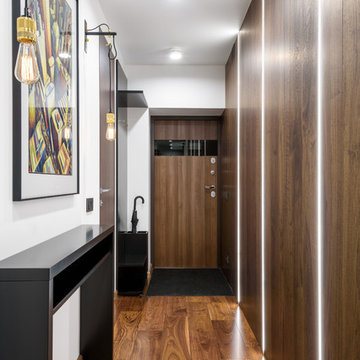
Николаев Николай
Modern inredning av en ingång och ytterdörr, med vita väggar, mellanmörkt trägolv, en enkeldörr, mellanmörk trädörr och brunt golv
Modern inredning av en ingång och ytterdörr, med vita väggar, mellanmörkt trägolv, en enkeldörr, mellanmörk trädörr och brunt golv
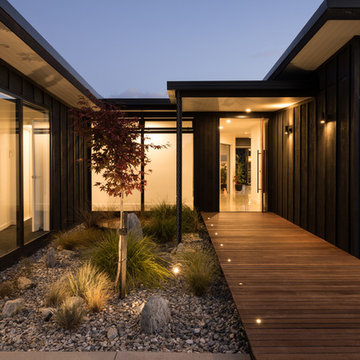
A single storied ‘H’ shaped floor plan was developed around a central courtyard. This provides ample opportunity to capture views and light from various internal spaces, while maintaining complete privacy between neighbours.
Photography by Mark Scowen

This Beautiful Country Farmhouse rests upon 5 acres among the most incredible large Oak Trees and Rolling Meadows in all of Asheville, North Carolina. Heart-beats relax to resting rates and warm, cozy feelings surplus when your eyes lay on this astounding masterpiece. The long paver driveway invites with meticulously landscaped grass, flowers and shrubs. Romantic Window Boxes accentuate high quality finishes of handsomely stained woodwork and trim with beautifully painted Hardy Wood Siding. Your gaze enhances as you saunter over an elegant walkway and approach the stately front-entry double doors. Warm welcomes and good times are happening inside this home with an enormous Open Concept Floor Plan. High Ceilings with a Large, Classic Brick Fireplace and stained Timber Beams and Columns adjoin the Stunning Kitchen with Gorgeous Cabinets, Leathered Finished Island and Luxurious Light Fixtures. There is an exquisite Butlers Pantry just off the kitchen with multiple shelving for crystal and dishware and the large windows provide natural light and views to enjoy. Another fireplace and sitting area are adjacent to the kitchen. The large Master Bath boasts His & Hers Marble Vanity’s and connects to the spacious Master Closet with built-in seating and an island to accommodate attire. Upstairs are three guest bedrooms with views overlooking the country side. Quiet bliss awaits in this loving nest amiss the sweet hills of North Carolina.

David Murray
Inredning av en amerikansk mellanstor ingång och ytterdörr, med blå väggar, en enkeldörr, mellanmörk trädörr och brunt golv
Inredning av en amerikansk mellanstor ingång och ytterdörr, med blå väggar, en enkeldörr, mellanmörk trädörr och brunt golv
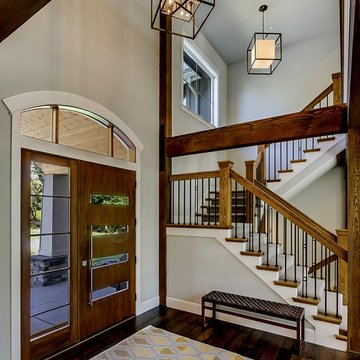
Custom Designed Home by Concept Builders, Inc.
Exempel på en stor klassisk ingång och ytterdörr, med grå väggar, mörkt trägolv, en enkeldörr, mellanmörk trädörr och brunt golv
Exempel på en stor klassisk ingång och ytterdörr, med grå väggar, mörkt trägolv, en enkeldörr, mellanmörk trädörr och brunt golv
15 638 foton på entré, med en lila dörr och mellanmörk trädörr
2