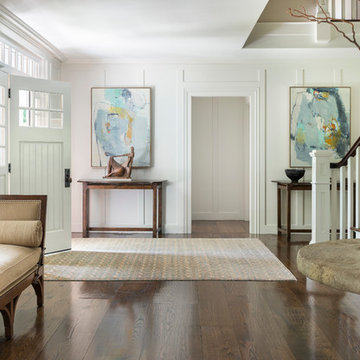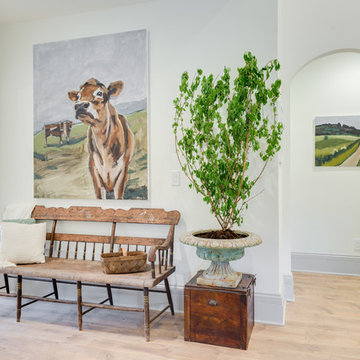72 123 foton på entré, med en pivotdörr och en enkeldörr
Sortera efter:
Budget
Sortera efter:Populärt i dag
1 - 20 av 72 123 foton
Artikel 1 av 3

We designed this built in bench with shoe storage drawers, a shelf above and high and low hooks for adults and kids.
Photos: David Hiser
Idéer för att renovera ett litet vintage kapprum, med flerfärgade väggar, en enkeldörr och glasdörr
Idéer för att renovera ett litet vintage kapprum, med flerfärgade väggar, en enkeldörr och glasdörr

Exempel på ett mellanstort amerikanskt kapprum, med blå väggar, klinkergolv i porslin, en enkeldörr, en vit dörr och grått golv

John Granen
Inspiration för mellanstora 60 tals ingångspartier, med en enkeldörr och mellanmörk trädörr
Inspiration för mellanstora 60 tals ingångspartier, med en enkeldörr och mellanmörk trädörr

Keeping track of all the coats, shoes, backpacks and specialty gear for several small children can be an organizational challenge all by itself. Combine that with busy schedules and various activities like ballet lessons, little league, art classes, swim team, soccer and music, and the benefits of a great mud room organization system like this one becomes invaluable. Rather than an enclosed closet, separate cubbies for each family member ensures that everyone has a place to store their coats and backpacks. The look is neat and tidy, but easier than a traditional closet with doors, making it more likely to be used by everyone — including children. Hooks rather than hangers are easier for children and help prevent jackets from being to left on the floor. A shoe shelf beneath each cubby keeps all the footwear in order so that no one ever ends up searching for a missing shoe when they're in a hurry. a drawer above the shoe shelf keeps mittens, gloves and small items handy. A shelf with basket above each coat cubby is great for keys, wallets and small items that might otherwise become lost. The cabinets above hold gear that is out-of-season or infrequently used. An additional shoe cupboard that spans from floor to ceiling offers a place to keep boots and extra shoes.
White shaker style cabinet doors with oil rubbed bronze hardware presents a simple, clean appearance to organize the clutter, while bead board panels at the back of the coat cubbies adds a casual, country charm.
Designer - Gerry Ayala
Photo - Cathy Rabeler

Inredning av en foajé, med vita väggar, en enkeldörr, mellanmörk trädörr och beiget golv

Tom Crane
Idéer för att renovera ett mellanstort kapprum, med vita väggar, betonggolv, en enkeldörr, en vit dörr och grått golv
Idéer för att renovera ett mellanstort kapprum, med vita väggar, betonggolv, en enkeldörr, en vit dörr och grått golv

Nat Rea Photography
Foto på en vintage foajé, med vita väggar, mörkt trägolv, en enkeldörr och en vit dörr
Foto på en vintage foajé, med vita väggar, mörkt trägolv, en enkeldörr och en vit dörr

Entry Stair Hall with gallery wall, view to Living Room with gilded citrus peel wall sculpture. Interior Architecture + Design by Lisa Tharp.
Photography by Michael J. Lee

Angle Eye Photography
Klassisk inredning av ett stort kapprum, med tegelgolv, grå väggar, en enkeldörr och en vit dörr
Klassisk inredning av ett stort kapprum, med tegelgolv, grå väggar, en enkeldörr och en vit dörr

Inredning av en lantlig mellanstor hall, med vita väggar, en enkeldörr, en vit dörr, brunt golv och ljust trägolv

Designed/Built by Wisconsin Log Homes - Photos by KCJ Studios
Bild på en mellanstor rustik ingång och ytterdörr, med vita väggar, ljust trägolv, en enkeldörr och en svart dörr
Bild på en mellanstor rustik ingång och ytterdörr, med vita väggar, ljust trägolv, en enkeldörr och en svart dörr

Christian J Anderson Photography
Inredning av en modern mellanstor foajé, med grå väggar, en enkeldörr, mörk trädörr, mellanmörkt trägolv och brunt golv
Inredning av en modern mellanstor foajé, med grå väggar, en enkeldörr, mörk trädörr, mellanmörkt trägolv och brunt golv

Idéer för ett lantligt kapprum, med grå väggar, en enkeldörr, glasdörr och svart golv

Bild på en mellanstor amerikansk foajé, med gröna väggar, mellanmörkt trägolv, en enkeldörr och mellanmörk trädörr

Rob Karosis
Idéer för lantliga kapprum, med beige väggar, en enkeldörr och en vit dörr
Idéer för lantliga kapprum, med beige väggar, en enkeldörr och en vit dörr

Inspiration för en rustik hall, med beige väggar, en enkeldörr och en grå dörr

The front entry includes a built-in bench and storage for the family's shoes. Photographer: Tyler Chartier
Idéer för mellanstora 60 tals foajéer, med en enkeldörr, mörk trädörr, vita väggar och mörkt trägolv
Idéer för mellanstora 60 tals foajéer, med en enkeldörr, mörk trädörr, vita väggar och mörkt trägolv

Foyer
Foto på en mellanstor vintage hall, med beige väggar, en enkeldörr, mellanmörkt trägolv och mörk trädörr
Foto på en mellanstor vintage hall, med beige väggar, en enkeldörr, mellanmörkt trägolv och mörk trädörr

Cedar Cove Modern benefits from its integration into the landscape. The house is set back from Lake Webster to preserve an existing stand of broadleaf trees that filter the low western sun that sets over the lake. Its split-level design follows the gentle grade of the surrounding slope. The L-shape of the house forms a protected garden entryway in the area of the house facing away from the lake while a two-story stone wall marks the entry and continues through the width of the house, leading the eye to a rear terrace. This terrace has a spectacular view aided by the structure’s smart positioning in relationship to Lake Webster.
The interior spaces are also organized to prioritize views of the lake. The living room looks out over the stone terrace at the rear of the house. The bisecting stone wall forms the fireplace in the living room and visually separates the two-story bedroom wing from the active spaces of the house. The screen porch, a staple of our modern house designs, flanks the terrace. Viewed from the lake, the house accentuates the contours of the land, while the clerestory window above the living room emits a soft glow through the canopy of preserved trees.

Foto på ett stort vintage kapprum, med en enkeldörr, en vit dörr och grått golv
72 123 foton på entré, med en pivotdörr och en enkeldörr
1