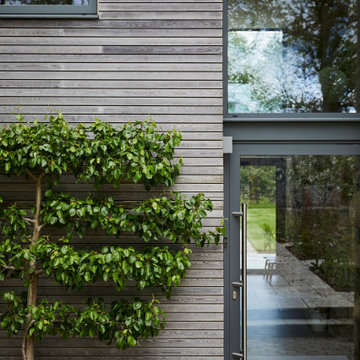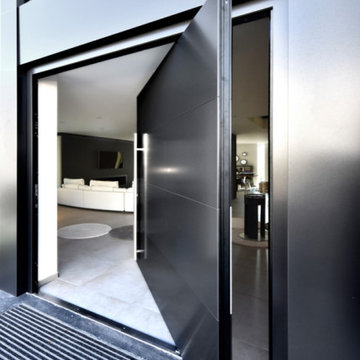99 foton på entré, med en pivotdörr och en grå dörr
Sortera efter:
Budget
Sortera efter:Populärt i dag
21 - 40 av 99 foton
Artikel 1 av 3
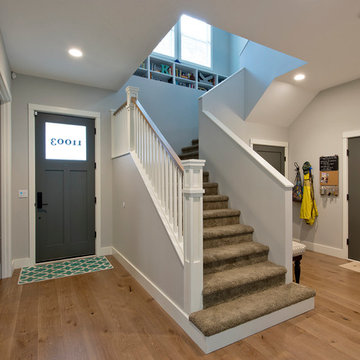
Walls - Sherwin Williams Duration
Trim and Doors- Sherwin Williams Proclassic
Ceiling - Sherwin Williams Eminence
Handrail - Custom Gel Stain and Minwax Water Based Helmsman Spar Urethane
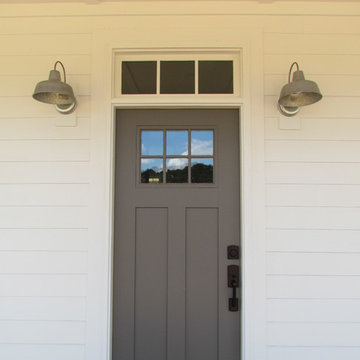
Inredning av en lantlig mellanstor ingång och ytterdörr, med en pivotdörr och en grå dörr
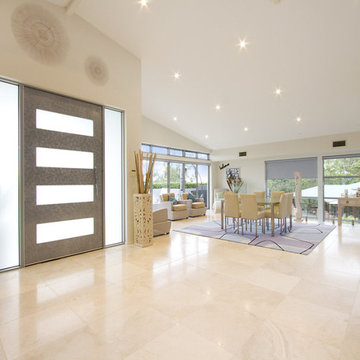
Modern inredning av en stor foajé, med beige väggar, travertin golv, en pivotdörr och en grå dörr
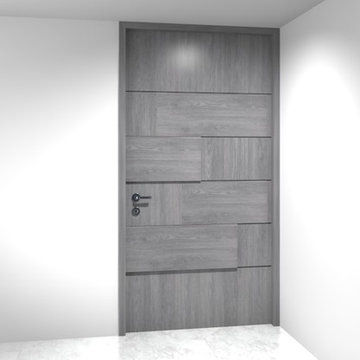
Idéer för en mellanstor modern ingång och ytterdörr, med vinylgolv, en pivotdörr och en grå dörr
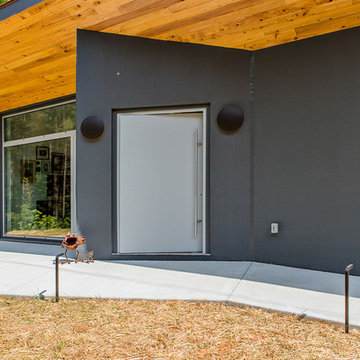
Iman Woods
Inspiration för en mellanstor funkis ingång och ytterdörr, med grå väggar, betonggolv, en pivotdörr, en grå dörr och grått golv
Inspiration för en mellanstor funkis ingång och ytterdörr, med grå väggar, betonggolv, en pivotdörr, en grå dörr och grått golv
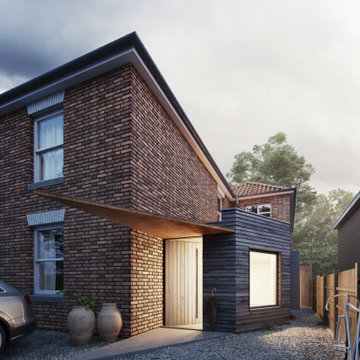
NEW ENTRANCE RECEPTION
Myrtle Cottage sits within the defined Old Netley, just outside Southampton, which to date has contained small dwellings with little overall development. This is rapidly changing due to the housing development towards the North East of Cranbury gardens. Green Lane itself to is a cul-de-sac so its very nature is a quiet neighborhood.
Studio B.a.d where commissioned to undertake a feasibility study and planning application to take a radical review of the ground entrance and reception area.
The design strategy has been to create a very simple and sympathetic addition to the existing house and context. Something that is of high quality and sits smaller in scale to the existing Victorian property.
The form, material and detailed composition of the extension is a response to the local vernacular and with an overriding view to keep this new piece much smaller in height. The new addition places great importance on the quality of space and light within the new spaces, allowing for much greater open plan space and natural daylight, to flood deep into the plan of the existing house. The proposal also seeks to open up existing parts of the plan, with an opportunity to view right through the house and into the rear garden. The concept has been conceived around social interaction, so that everyone within the family, regardless of the tasks, reading, writing, cooking or viewing, can in theory both view and communicate with one another regardless of where they are within the ground floor.
The new extension has been carefully positioned on the site to minimize disruption to access to the rear garden and impinging on the front driveway. Improved landscaping and planting between both the existing boundary fence and parking area, the proposed landscaping will also aid visual screening and improve residents amenity.
Materials have been selected to reference (but not replicate) those found locally and will be hard wearing but also textured, possessing a feeling of quality.
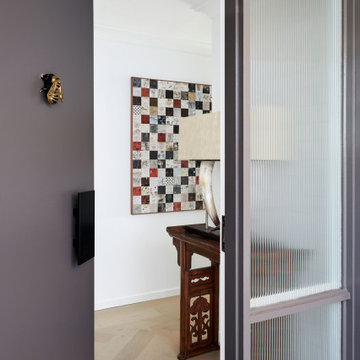
Idéer för en mellanstor eklektisk ingång och ytterdörr, med vita väggar, ljust trägolv, en pivotdörr, en grå dörr och beiget golv
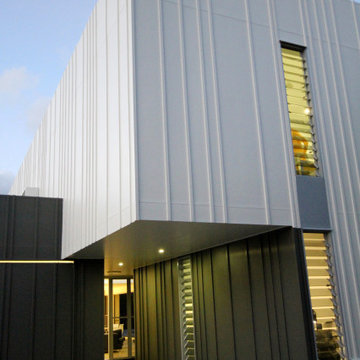
Bild på en mellanstor funkis ingång och ytterdörr, med grå väggar, betonggolv, en pivotdörr, en grå dörr och grått golv
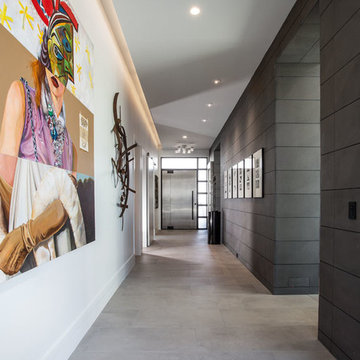
The Hive
Custom Home Built by Markay Johnson Construction Designer: Ashley Johnson & Gregory Abbott
Photographer: Scot Zimmerman
Southern Utah Parade of Homes
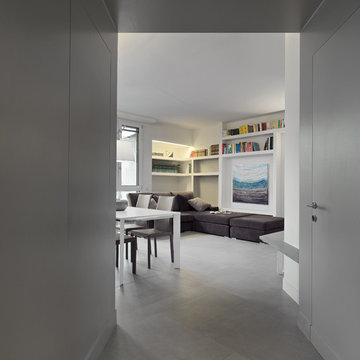
Adriano Pecchio fotografo.
foto dall'ingresso verso la zona giorno, inclinazione pareti di 45°, porte rasomuro smaltate di grigio come pareti
Idéer för en stor modern foajé, med grå väggar, klinkergolv i porslin, en pivotdörr, en grå dörr och grått golv
Idéer för en stor modern foajé, med grå väggar, klinkergolv i porslin, en pivotdörr, en grå dörr och grått golv
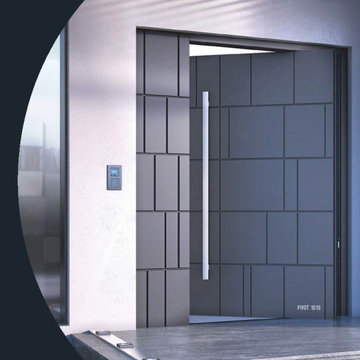
Spitfire S-700 Pivot door. This door is a premium Aluminium door, this entrance door can be coupled with Puzzle Aluminium Cladding to achieve a flush maintenance free entrance to your home.
With the WOW factor.
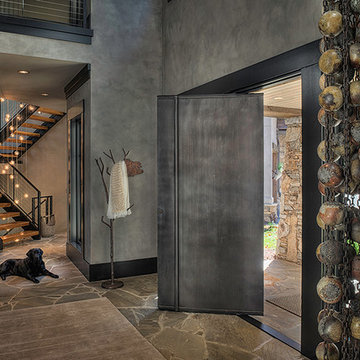
Getz Creative Photography
Foto på en funkis foajé, med grå väggar, en pivotdörr och en grå dörr
Foto på en funkis foajé, med grå väggar, en pivotdörr och en grå dörr
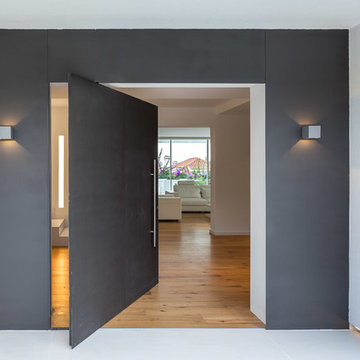
Simón García y David Jiménez
Inspiration för en mellanstor funkis ingång och ytterdörr, med en pivotdörr, en grå dörr och grå väggar
Inspiration för en mellanstor funkis ingång och ytterdörr, med en pivotdörr, en grå dörr och grå väggar
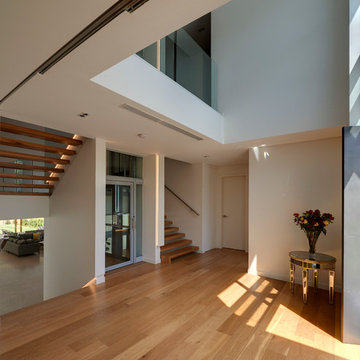
Michael Nicholson
Inspiration för stora moderna foajéer, med vita väggar, betonggolv, en pivotdörr, en grå dörr och grått golv
Inspiration för stora moderna foajéer, med vita väggar, betonggolv, en pivotdörr, en grå dörr och grått golv
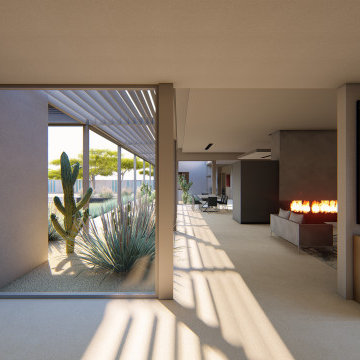
Idéer för mellanstora funkis foajéer, med grå väggar, klinkergolv i porslin, en pivotdörr, en grå dörr och grått golv
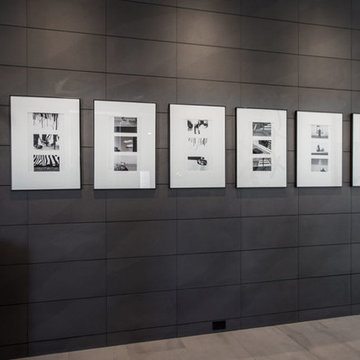
The Hive
Custom Home Built by Markay Johnson Construction Designer: Ashley Johnson & Gregory Abbott
Photographer: Scot Zimmerman
Southern Utah Parade of Homes
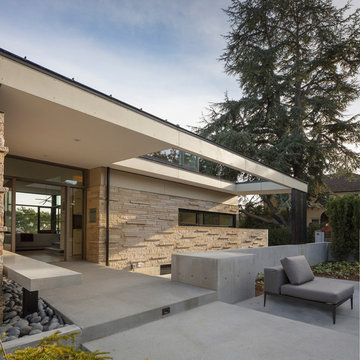
photo: Paul Warchol
Bild på en funkis entré, med beige väggar, ljust trägolv, en pivotdörr, en grå dörr och vitt golv
Bild på en funkis entré, med beige väggar, ljust trägolv, en pivotdörr, en grå dörr och vitt golv
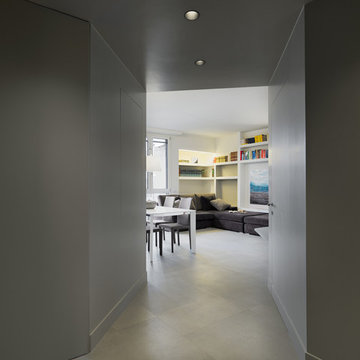
Adriano Pecchio fotografo.
foto dall'ingresso verso la zona giorno; pareti inclinate a 45°, porta pivottante a chiusura dello studio chiusa
Inredning av en modern stor foajé, med grå väggar, klinkergolv i porslin, en pivotdörr, en grå dörr och grått golv
Inredning av en modern stor foajé, med grå väggar, klinkergolv i porslin, en pivotdörr, en grå dörr och grått golv
99 foton på entré, med en pivotdörr och en grå dörr
2
