99 foton på entré, med en pivotdörr
Sortera efter:
Budget
Sortera efter:Populärt i dag
1 - 20 av 99 foton
Artikel 1 av 3

Inredning av en 60 tals entré, med terrazzogolv, en pivotdörr, glasdörr och vitt golv

The entry offers an invitation to view the spectacular city and mountain views beyond. Cedar ceilings and overhangs, large format porcelain panel cladding, and split-faced silver travertine provide a warm and textured material palette. A pivot glass door welcomes guests.
Estancia Club
Builder: Peak Ventures
Landscape: High Desert Designs
Interior Design: Ownby Design
Photography: Jeff Zaruba

Inredning av en modern mellanstor ingång och ytterdörr, med grå väggar, mörkt trägolv, en pivotdörr, glasdörr och brunt golv
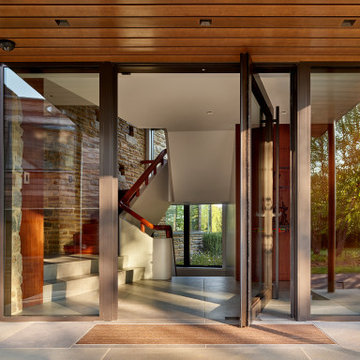
A new floor-to-ceiling steel-and-glass pivot door with glass side lites marks the home’s front entry.
Ipe hardwood; VistaLuxe fixed windows and pivot door via North American Windows and Doors; Element by Tech Lighting recessed lighting; Lea Ceramiche Waterfall porcelain stoneware tiles

Idéer för en mellanstor lantlig ingång och ytterdörr, med vita väggar, mellanmörkt trägolv, en pivotdörr, glasdörr och brunt golv

Idéer för mycket stora funkis ingångspartier, med beige väggar, mörkt trägolv, en pivotdörr, mellanmörk trädörr och brunt golv

Inspiration för mellanstora eklektiska ingångspartier, med grå väggar, betonggolv, en pivotdörr, ljus trädörr och grått golv

Guadalajara, San Clemente Coastal Modern Remodel
This major remodel and addition set out to take full advantage of the incredible view and create a clear connection to both the front and rear yards. The clients really wanted a pool and a home that they could enjoy with their kids and take full advantage of the beautiful climate that Southern California has to offer. The existing front yard was completely given to the street, so privatizing the front yard with new landscaping and a low wall created an opportunity to connect the home to a private front yard. Upon entering the home a large staircase blocked the view through to the ocean so removing that space blocker opened up the view and created a large great room.
Indoor outdoor living was achieved through the usage of large sliding doors which allow that seamless connection to the patio space that overlooks a new pool and view to the ocean. A large garden is rare so a new pool and bocce ball court were integrated to encourage the outdoor active lifestyle that the clients love.
The clients love to travel and wanted display shelving and wall space to display the art they had collected all around the world. A natural material palette gives a warmth and texture to the modern design that creates a feeling that the home is lived in. Though a subtle change from the street, upon entering the front door the home opens up through the layers of space to a new lease on life with this remodel.
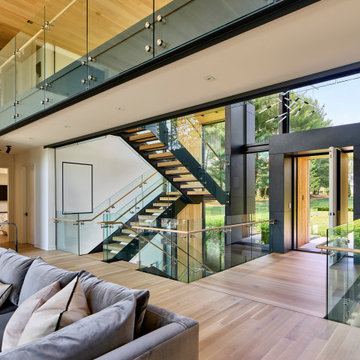
The entryway exists as a bridge over space below, and connects the living room, stair, and the front of the property.
Photography (c) Jeffrey Totaro, 2021

Inspiration för mycket stora moderna ingångspartier, med beige väggar, betonggolv, en pivotdörr, en svart dörr och vitt golv

Entryway with stunning stair chandelier, pivot door, hide rug, open windows, wood ceiling and glass railing
Inspiration för en stor vintage foajé, med grå väggar, ljust trägolv, en pivotdörr, ljus trädörr och flerfärgat golv
Inspiration för en stor vintage foajé, med grå väggar, ljust trägolv, en pivotdörr, ljus trädörr och flerfärgat golv

Layers of architecture sweep guests into the main entry.
Inspiration för en funkis ingång och ytterdörr, med vita väggar, betonggolv, en pivotdörr, ljus trädörr och grått golv
Inspiration för en funkis ingång och ytterdörr, med vita väggar, betonggolv, en pivotdörr, ljus trädörr och grått golv

Exempel på en mycket stor modern ingång och ytterdörr, med beige väggar, marmorgolv, en pivotdörr, mellanmörk trädörr och flerfärgat golv
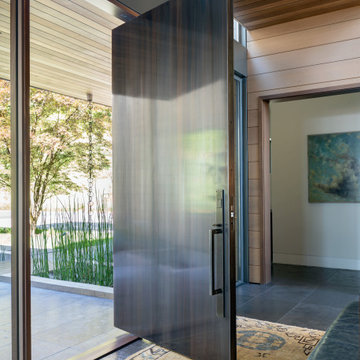
Contemporary Entry
Photographer: Eric Staudenmaier
Idéer för att renovera en funkis entré, med en pivotdörr och en brun dörr
Idéer för att renovera en funkis entré, med en pivotdörr och en brun dörr
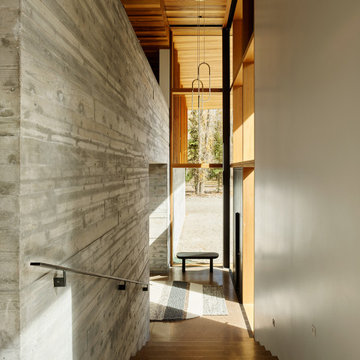
Riverbend features a double-height glazed entry that projects toward the driveway approach.
Residential architecture and interior design by CLB in Jackson, Wyoming – Bozeman, Montana.
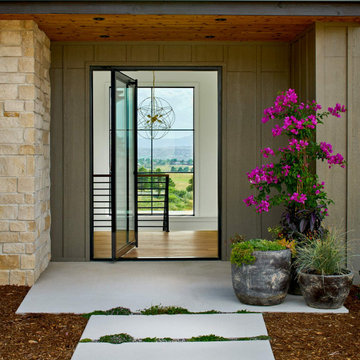
Inredning av en lantlig mellanstor ingång och ytterdörr, med vita väggar, mellanmörkt trägolv, en pivotdörr, glasdörr och brunt golv

The formal proportions, material consistency, and painstaking craftsmanship in Five Shadows were all deliberately considered to enhance privacy, serenity, and a profound connection to the outdoors.
Architecture by CLB – Jackson, Wyoming – Bozeman, Montana.
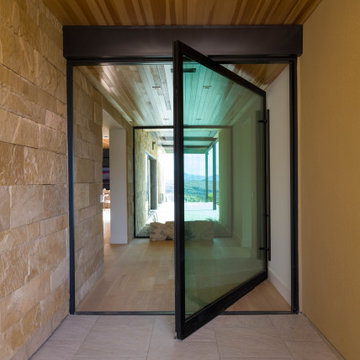
Gorgeous modern facade clad in natural stone surrounded by desert landscape. Covered entryway features black sheathing, wood ceiling, and an incredible triple-pane glass pivot door.
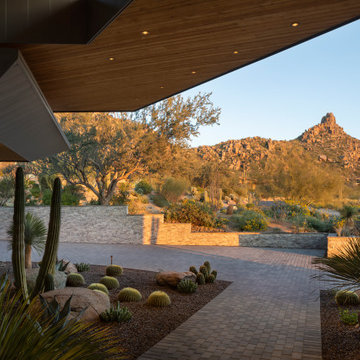
Specimen cactus, Cedar overhangs, and a custom-finish standing seam metal roof system frame the view of Pinnacle Peak at the entry of The Crusader.
Estancia Club
Builder: Peak Ventures
Landscape: High Desert Designs
Photography: Jeff Zaruba
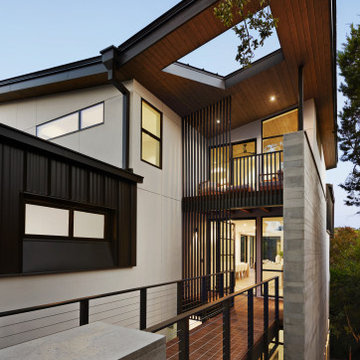
Exempel på en mellanstor modern ingång och ytterdörr, med vita väggar, mörkt trägolv, en pivotdörr, glasdörr och brunt golv
99 foton på entré, med en pivotdörr
1