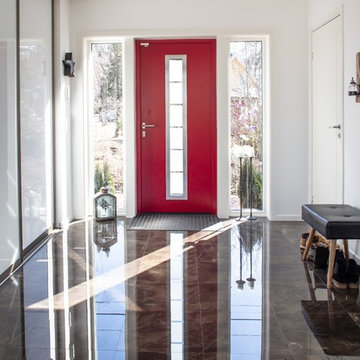210 foton på entré, med en röd dörr och brunt golv
Sortera efter:
Budget
Sortera efter:Populärt i dag
61 - 80 av 210 foton
Artikel 1 av 3
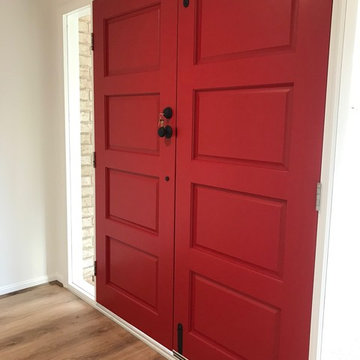
A home renovation with statement colour on these double entry doors with contrasting black hardware
Idéer för att renovera en stor funkis ingång och ytterdörr, med vita väggar, laminatgolv, en dubbeldörr, en röd dörr och brunt golv
Idéer för att renovera en stor funkis ingång och ytterdörr, med vita väggar, laminatgolv, en dubbeldörr, en röd dörr och brunt golv
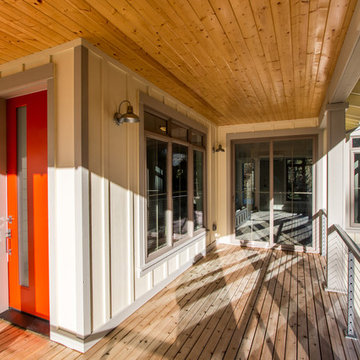
Idéer för mellanstora rustika ingångspartier, med beige väggar, mellanmörkt trägolv, en enkeldörr, en röd dörr och brunt golv
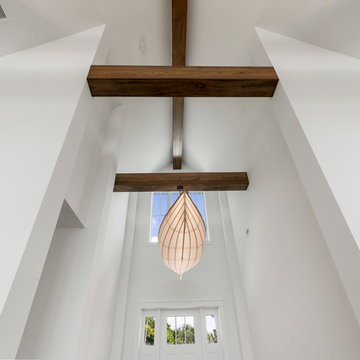
Exposed Wood Beams
Inredning av en maritim stor foajé, med vita väggar, mellanmörkt trägolv, en enkeldörr, en röd dörr och brunt golv
Inredning av en maritim stor foajé, med vita väggar, mellanmörkt trägolv, en enkeldörr, en röd dörr och brunt golv
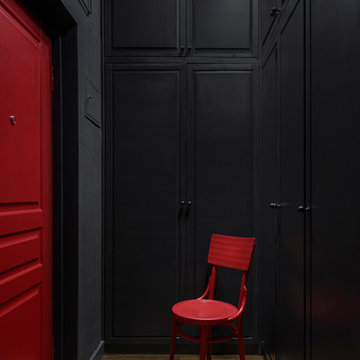
Архитектор, дизайнер, декоратор - Турченко Наталия
Фотограф - Мелекесцева Ольга
Bild på en mellanstor industriell hall, med svarta väggar, laminatgolv, en enkeldörr, en röd dörr och brunt golv
Bild på en mellanstor industriell hall, med svarta väggar, laminatgolv, en enkeldörr, en röd dörr och brunt golv
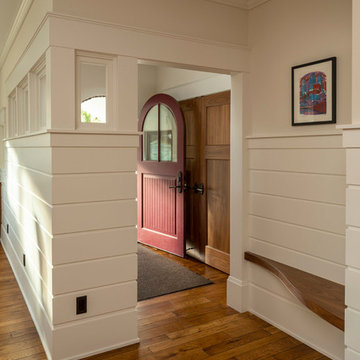
Entry Way of Tudor, Lake Harriet.
In collaboration with SALA Architects, Inc.
Custom Bench: Steven Cabinets
Photo credit: Troy Theis
Foto på en liten vintage foajé, med vita väggar, mörkt trägolv, en enkeldörr, en röd dörr och brunt golv
Foto på en liten vintage foajé, med vita väggar, mörkt trägolv, en enkeldörr, en röd dörr och brunt golv
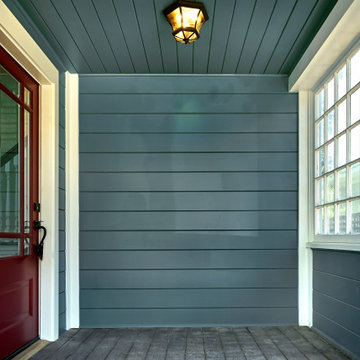
This partially paned door with thick beveled glass is a typical feature in Craftsman homes, as is the covered porch.
Amerikansk inredning av en stor ingång och ytterdörr, med blå väggar, mellanmörkt trägolv, en röd dörr och brunt golv
Amerikansk inredning av en stor ingång och ytterdörr, med blå väggar, mellanmörkt trägolv, en röd dörr och brunt golv
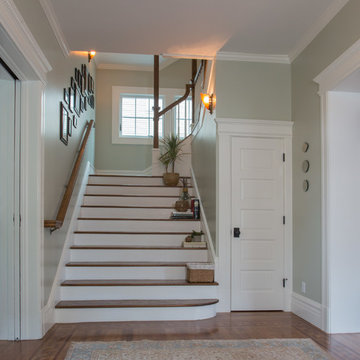
Initially, we were tasked with improving the façade of this grand old Colonial Revival home. We researched the period and local details so that new work would be appropriate and seamless. The project included new front stairs and trellis, a reconfigured front entry to bring it back to its original state, rebuilding of the driveway, and new landscaping. We later did a full interior remodel to bring back the original beauty of the home and expand into the attic.
Photography by Philip Kaake.
https://saikleyarchitects.com/portfolio/colonial-grand-stair-attic/
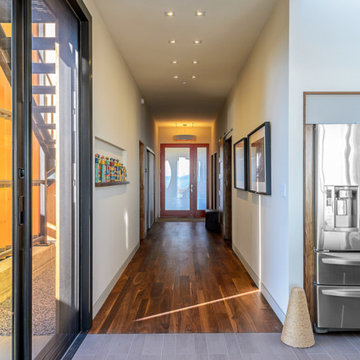
Idéer för en mellanstor modern hall, med vita väggar, mörkt trägolv, en enkeldörr, en röd dörr och brunt golv
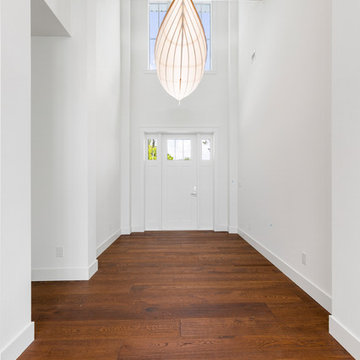
Foto på en stor maritim foajé, med vita väggar, mellanmörkt trägolv, en enkeldörr, en röd dörr och brunt golv
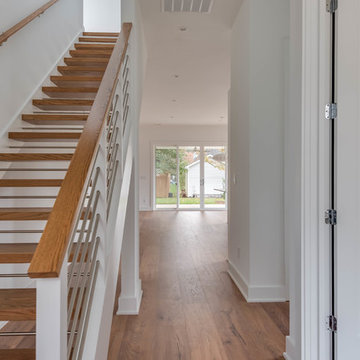
A large window and modern door flood this front entry with light. The bold staircase with cable handrail and open-tread design draw the eye into the open-concept floor plan. With ReAlta, we are introducing for the first time in Charlotte a fully solar community. Each beautifully detailed home will incorporate low profile solar panels that will collect the sun’s rays
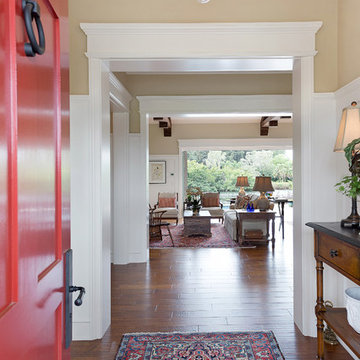
Siesta Key Low country entry doorway featuring foyer into the living room which opens right up to the pool area and waterfront.
This is a very well detailed custom home on a smaller scale, measuring only 3,000 sf under a/c. Every element of the home was designed by some of Sarasota's top architects, landscape architects and interior designers. One of the highlighted features are the true cypress timber beams that span the great room. These are not faux box beams but true timbers. Another awesome design feature is the outdoor living room boasting 20' pitched ceilings and a 37' tall chimney made of true boulders stacked over the course of 1 month.
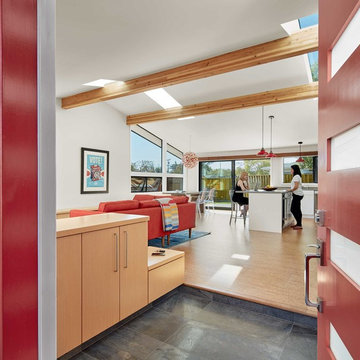
The entryway to the home provides optimal, built in storage options and a welcoming view of the living and kitchen areas.
Cesar Rubio Photography
Idéer för att renovera en funkis entré, med korkgolv, en enkeldörr, en röd dörr och brunt golv
Idéer för att renovera en funkis entré, med korkgolv, en enkeldörr, en röd dörr och brunt golv
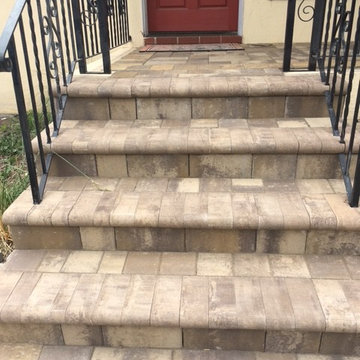
Inspiration för mellanstora klassiska ingångspartier, med en enkeldörr, en röd dörr och brunt golv
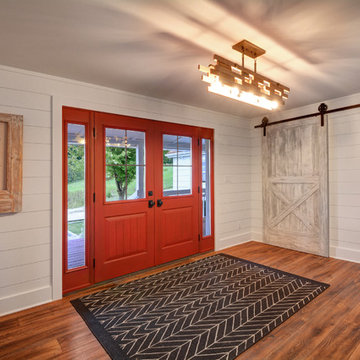
Paul Nicol
Inspiration för stora lantliga ingångspartier, med vita väggar, mellanmörkt trägolv, en dubbeldörr, en röd dörr och brunt golv
Inspiration för stora lantliga ingångspartier, med vita väggar, mellanmörkt trägolv, en dubbeldörr, en röd dörr och brunt golv
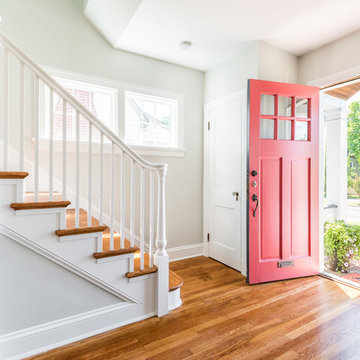
Idéer för en mellanstor klassisk ingång och ytterdörr, med vita väggar, mellanmörkt trägolv, en enkeldörr, en röd dörr och brunt golv
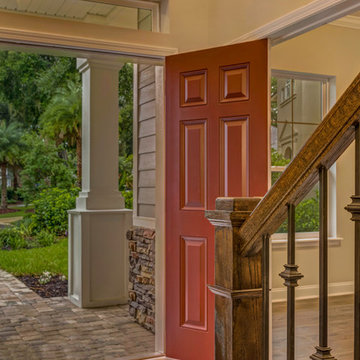
Inredning av en amerikansk mellanstor ingång och ytterdörr, med beige väggar, en enkeldörr, en röd dörr och brunt golv
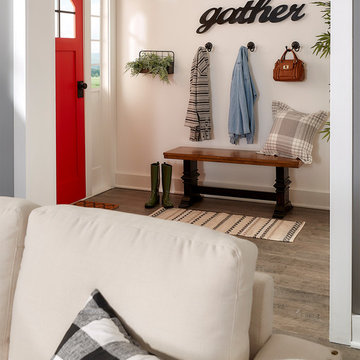
Our staged entryway with subtle classic farmhouse wall detailing/decals.
Bild på en liten lantlig ingång och ytterdörr, med vita väggar, ljust trägolv, en enkeldörr, en röd dörr och brunt golv
Bild på en liten lantlig ingång och ytterdörr, med vita väggar, ljust trägolv, en enkeldörr, en röd dörr och brunt golv
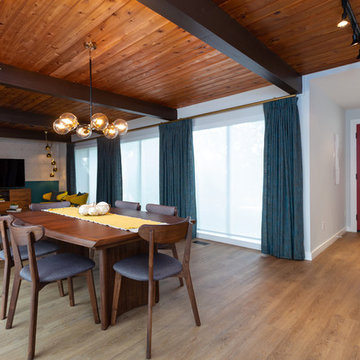
My House Design/Build Team | www.myhousedesignbuild.com | 604-694-6873 | Duy Nguyen Photography -------------------------------------------------------
Right from the beginning it was evident that this Coquitlam Renovation was unique. It’s first impression was memorable as immediately after entering the front door, just past the dining table, there was a tree growing in the middle of home! Upon further inspection of the space it became apparent that this home had undergone several alterations during its lifetime... Additional details like the geometric wall paper in the foyer, the vintage light fixture in the living room, and the bold drapery help to tie everything together to create a cohesive mid-century modern feel throughout the entire home.
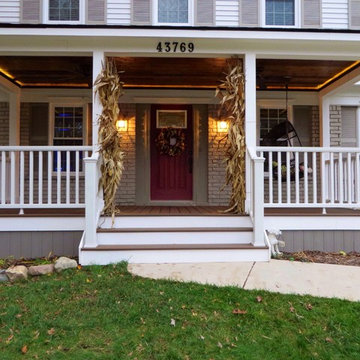
Idéer för stora vintage ingångspartier, med en enkeldörr, en röd dörr och brunt golv
210 foton på entré, med en röd dörr och brunt golv
4
