89 foton på entré, med en svart dörr
Sortera efter:
Budget
Sortera efter:Populärt i dag
1 - 20 av 89 foton
Artikel 1 av 3

Idéer för mellanstora maritima foajéer, med vita väggar, ljust trägolv, en enkeldörr, en svart dörr och beiget golv
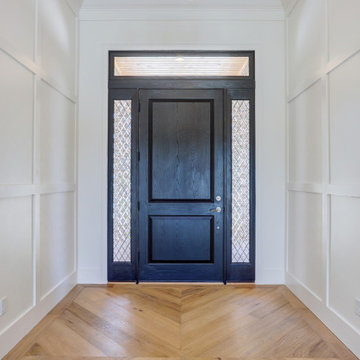
Large entryway with black custom door and designer side light showing off a chevron designed floor.
Foto på en stor vintage ingång och ytterdörr, med vita väggar, ljust trägolv, en enkeldörr, en svart dörr och brunt golv
Foto på en stor vintage ingång och ytterdörr, med vita väggar, ljust trägolv, en enkeldörr, en svart dörr och brunt golv

This 1910 West Highlands home was so compartmentalized that you couldn't help to notice you were constantly entering a new room every 8-10 feet. There was also a 500 SF addition put on the back of the home to accommodate a living room, 3/4 bath, laundry room and back foyer - 350 SF of that was for the living room. Needless to say, the house needed to be gutted and replanned.
Kitchen+Dining+Laundry-Like most of these early 1900's homes, the kitchen was not the heartbeat of the home like they are today. This kitchen was tucked away in the back and smaller than any other social rooms in the house. We knocked out the walls of the dining room to expand and created an open floor plan suitable for any type of gathering. As a nod to the history of the home, we used butcherblock for all the countertops and shelving which was accented by tones of brass, dusty blues and light-warm greys. This room had no storage before so creating ample storage and a variety of storage types was a critical ask for the client. One of my favorite details is the blue crown that draws from one end of the space to the other, accenting a ceiling that was otherwise forgotten.
Primary Bath-This did not exist prior to the remodel and the client wanted a more neutral space with strong visual details. We split the walls in half with a datum line that transitions from penny gap molding to the tile in the shower. To provide some more visual drama, we did a chevron tile arrangement on the floor, gridded the shower enclosure for some deep contrast an array of brass and quartz to elevate the finishes.
Powder Bath-This is always a fun place to let your vision get out of the box a bit. All the elements were familiar to the space but modernized and more playful. The floor has a wood look tile in a herringbone arrangement, a navy vanity, gold fixtures that are all servants to the star of the room - the blue and white deco wall tile behind the vanity.
Full Bath-This was a quirky little bathroom that you'd always keep the door closed when guests are over. Now we have brought the blue tones into the space and accented it with bronze fixtures and a playful southwestern floor tile.
Living Room & Office-This room was too big for its own good and now serves multiple purposes. We condensed the space to provide a living area for the whole family plus other guests and left enough room to explain the space with floor cushions. The office was a bonus to the project as it provided privacy to a room that otherwise had none before.

LINEIKA Design Bureau | Светлый интерьер прихожей в стиле минимализм в Санкт-Петербурге. В дизайне подобраны удачные сочетания керамогранита под мрамор, стен графитового цвета, черные вставки на потолке. Освещение встроенного типа, трековые светильники, встроенные светильники, светодиодные ленты. Распашная стеклянная перегородка в потолок ведет в гардеробную. Встроенный шкаф графитового цвета в потолок с местом для верхней одежды, обуви, обувных принадлежностей.

Gold and bold entry way
Tony Soluri Photography
Inspiration för mellanstora moderna foajéer, med metallisk väggfärg, ljust trägolv, en svart dörr och beiget golv
Inspiration för mellanstora moderna foajéer, med metallisk väggfärg, ljust trägolv, en svart dörr och beiget golv
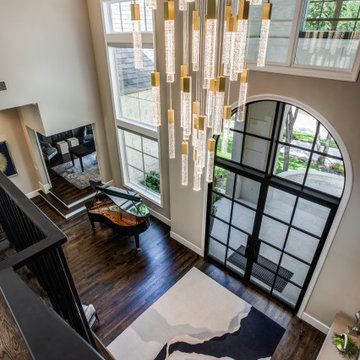
Inspiration för mycket stora klassiska foajéer, med grå väggar, mellanmörkt trägolv, en dubbeldörr, en svart dörr och brunt golv

Idéer för stora vintage kapprum, med vita väggar, klinkergolv i keramik, en enkeldörr, en svart dörr och grått golv
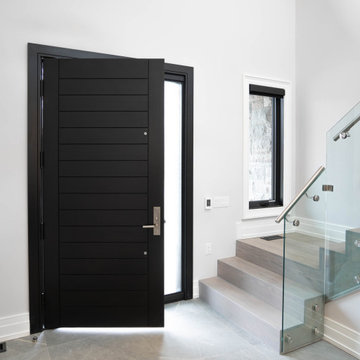
Idéer för stora funkis foajéer, med en svart dörr, vita väggar, en enkeldörr, grått golv och klinkergolv i porslin

However,3D Exterior Modeling is most, associate degree obligatory part these days, nonetheless, it’s not simply an associate degree indicator of luxury. It is, as a matter of truth, the hub of all leisure activities in one roofing. whereas trying to find homes accessible, one will make sure that their area unit massive edifice centers. Moreover, it offers you some space to participate in health and fitness activities additionally to recreation. this is often wherever specifically the duty of a spa, health clubs, etc is on the market.
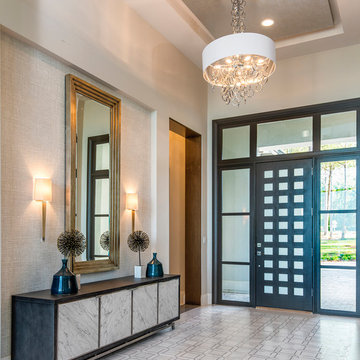
The entry foyer features a soft, contemporary white & silver linen wallcovering inset, contrasted with the honed & polished carrara marble floor inlay, designed with a modern lattice pattern.
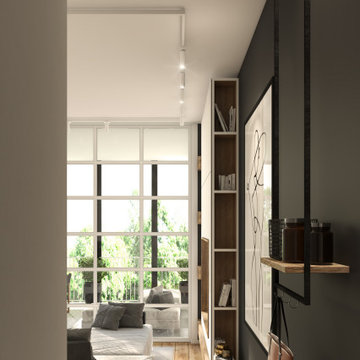
Modern inredning av en liten foajé, med svarta väggar, klinkergolv i porslin, en enkeldörr, en svart dörr och grått golv

Dreaming of a farmhouse life in the middle of the city, this custom new build on private acreage was interior designed from the blueprint stages with intentional details, durability, high-fashion style and chic liveable luxe materials that support this busy family's active and minimalistic lifestyle. | Photography Joshua Caldwell
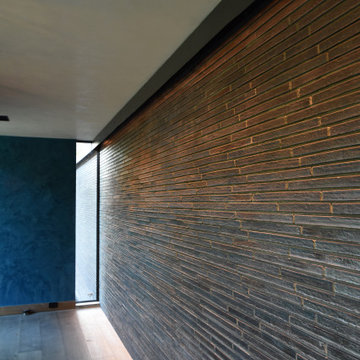
Idéer för en mellanstor modern foajé, med svarta väggar, ljust trägolv, en enkeldörr, en svart dörr och brunt golv
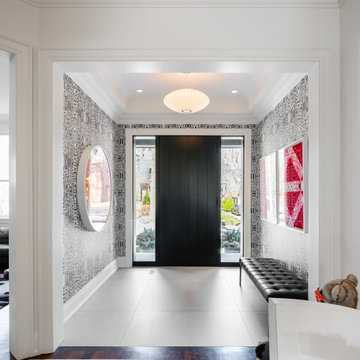
Inredning av en eklektisk mellanstor foajé, med flerfärgade väggar, klinkergolv i porslin, en enkeldörr, en svart dörr och grått golv

This long expansive runway is the center of this home. The entryway called for 3 runners, 3 console tables, along with a cowhide bench. You can see straight through the family room into the backyard. Don't forget to look up, there you will find exposed beams inside the multiple trays that span the length of the hallway
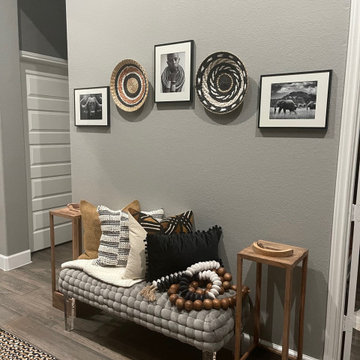
Foyer seating area to admire focal point, custom panel accent wall
Bild på en liten foajé, med grå väggar, klinkergolv i keramik, en enkeldörr, en svart dörr och flerfärgat golv
Bild på en liten foajé, med grå väggar, klinkergolv i keramik, en enkeldörr, en svart dörr och flerfärgat golv

Inredning av en modern mellanstor foajé, med flerfärgade väggar, klinkergolv i porslin, en enkeldörr, en svart dörr och grått golv
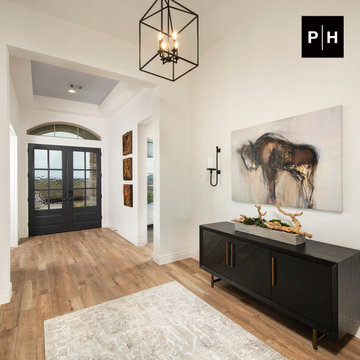
Entryway
Inspiration för en hall, med vita väggar, mellanmörkt trägolv, en dubbeldörr och en svart dörr
Inspiration för en hall, med vita väggar, mellanmörkt trägolv, en dubbeldörr och en svart dörr
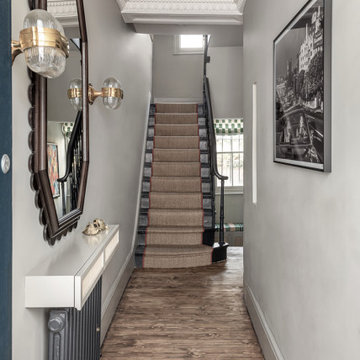
Cosy and elegant entrance hall with bright colours and bespoke joinery and lights
Idéer för mellanstora vintage hallar, med grå väggar, målat trägolv, en enkeldörr, en svart dörr och flerfärgat golv
Idéer för mellanstora vintage hallar, med grå väggar, målat trägolv, en enkeldörr, en svart dörr och flerfärgat golv

Idéer för en stor modern foajé, med svarta väggar, terrazzogolv, en pivotdörr, en svart dörr och grått golv
89 foton på entré, med en svart dörr
1