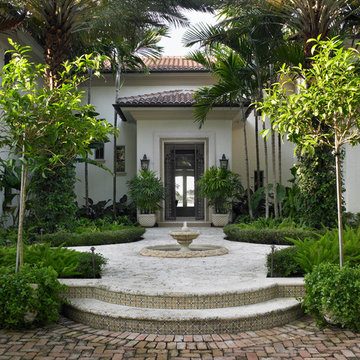28 954 foton på entré, med en vit dörr och glasdörr
Sortera efter:
Budget
Sortera efter:Populärt i dag
141 - 160 av 28 954 foton
Artikel 1 av 3
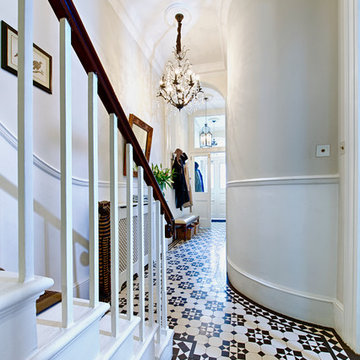
Marco Joe Fazio
Idéer för en mellanstor klassisk hall, med beige väggar, klinkergolv i keramik, en dubbeldörr och en vit dörr
Idéer för en mellanstor klassisk hall, med beige väggar, klinkergolv i keramik, en dubbeldörr och en vit dörr
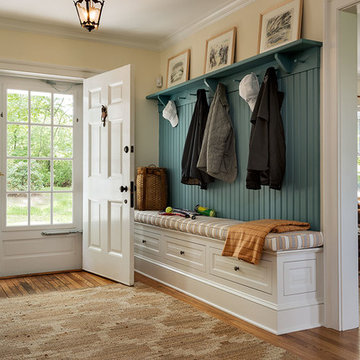
Bild på en vintage foajé, med mellanmörkt trägolv, en enkeldörr, en vit dörr och gula väggar
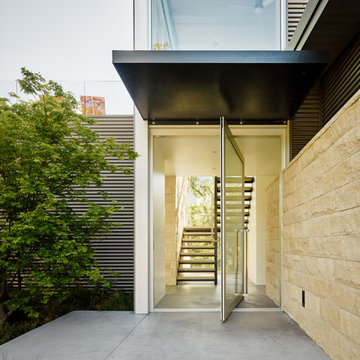
Joe Fletcher
Atop a ridge in the Santa Lucia mountains of Carmel, California, an oak tree stands elevated above the fog and wrapped at its base in this ranch retreat. The weekend home’s design grew around the 100-year-old Valley Oak to form a horseshoe-shaped house that gathers ridgeline views of Oak, Madrone, and Redwood groves at its exterior and nestles around the tree at its center. The home’s orientation offers both the shade of the oak canopy in the courtyard and the sun flowing into the great room at the house’s rear façades.
This modern take on a traditional ranch home offers contemporary materials and landscaping to a classic typology. From the main entry in the courtyard, one enters the home’s great room and immediately experiences the dramatic westward views across the 70 foot pool at the house’s rear. In this expansive public area, programmatic needs flow and connect - from the kitchen, whose windows face the courtyard, to the dining room, whose doors slide seamlessly into walls to create an outdoor dining pavilion. The primary circulation axes flank the internal courtyard, anchoring the house to its site and heightening the sense of scale by extending views outward at each of the corridor’s ends. Guest suites, complete with private kitchen and living room, and the garage are housed in auxiliary wings connected to the main house by covered walkways.
Building materials including pre-weathered corrugated steel cladding, buff limestone walls, and large aluminum apertures, and the interior palette of cedar-clad ceilings, oil-rubbed steel, and exposed concrete floors soften the modern aesthetics into a refined but rugged ranch home.

The plantation style entry creates a stunning entrance to the home with it's low rock wall and half height rock columns the double white pillars add interest and a feeling of lightness to the heavy rock base. The exterior walls are finished in a white board and batten paneling, with black windows, and large dark bronze sconces. The large glass front door opens into the great room. The freshly planted tropical planters can be seen just beginning to grow in.
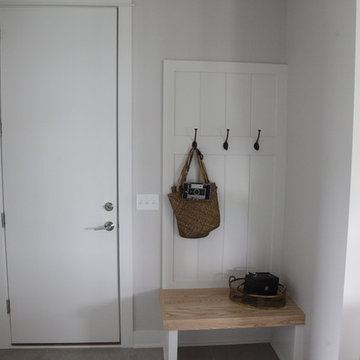
Idéer för mellanstora vintage kapprum, med grå väggar, klinkergolv i porslin, en enkeldörr och en vit dörr
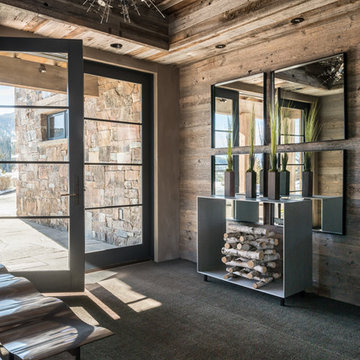
Hillside Snowcrest Residence by Locati Architects, Interior Design by John Vancheri, Photography by Audrey Hall
Idéer för en rustik foajé, med glasdörr
Idéer för en rustik foajé, med glasdörr
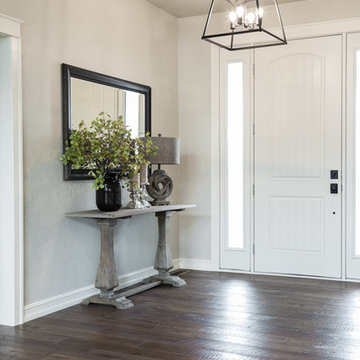
With a beautiful light taupe color pallet, this shabby chic retreat combines beautiful natural stone and rustic barn board wood to create a farmhouse like abode. High ceilings, open floor plans and unique design touches all work together in creating this stunning retreat.
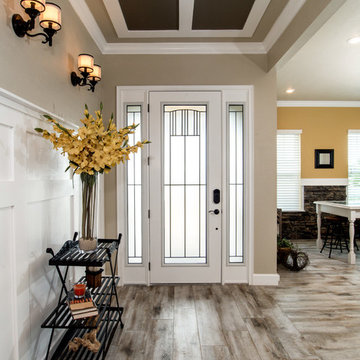
Inspiration för mellanstora amerikanska ingångspartier, med beige väggar, klinkergolv i keramik, en enkeldörr och en vit dörr

Foto på en mellanstor vintage farstu, med klinkergolv i porslin, en enkeldörr, glasdörr, vitt golv och beige väggar
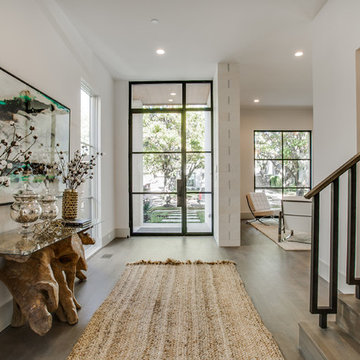
Exempel på en klassisk entré, med vita väggar, mörkt trägolv, en enkeldörr och glasdörr
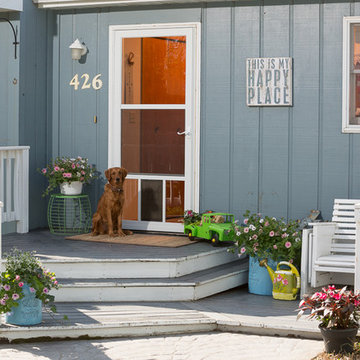
As pet lovers ourselves, we understand the struggle of functional durability and style for your home. With Fido in mind, we have storm doors with built-in pet doors.
Not only do they let in the natural light to enhance your entry way, but they are built tough enough to stand up to your active pets.
Additionally, pet friendly goes beyond a pet door built-in. Pets love our full glass doors so they can bask in the sun and watch outside.
#WelcomeHome #MyLarsonDoor #ItsADogsLife
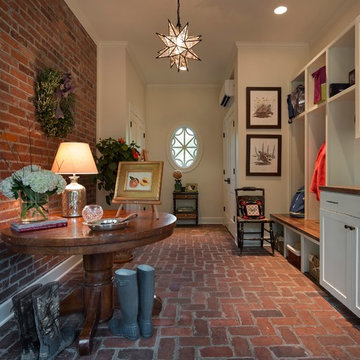
Mark Mahan and Rey Au
Kitchen and living room renovation. Door and window replacement
Inspiration för en lantlig entré, med vita väggar, tegelgolv och en vit dörr
Inspiration för en lantlig entré, med vita väggar, tegelgolv och en vit dörr
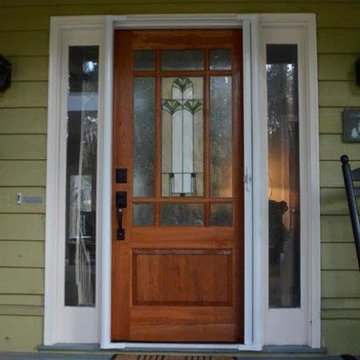
Idéer för att renovera en mellanstor amerikansk ingång och ytterdörr, med en enkeldörr och glasdörr
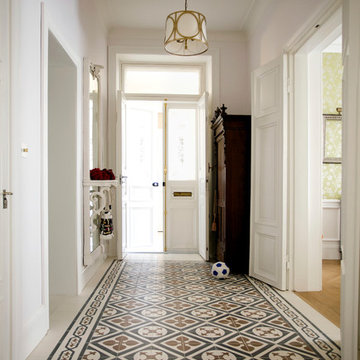
Mosaic cement tiles on the floor; reference: 10105 and 50511. Check it out: http://www.cement-tiles.com/encaustic-cement-tiles-patterns/antique.php#
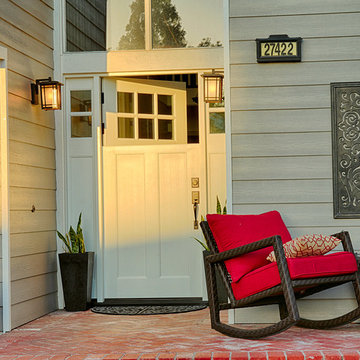
Dutch Door Craftsman Style with 2 side lights. installed in Orange County, CA home.
Foto på en stor amerikansk ingång och ytterdörr, med grå väggar, en tvådelad stalldörr och en vit dörr
Foto på en stor amerikansk ingång och ytterdörr, med grå väggar, en tvådelad stalldörr och en vit dörr
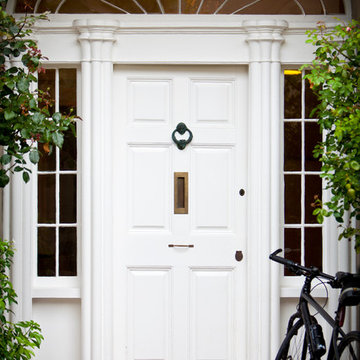
Front Door
Klassisk inredning av en ingång och ytterdörr, med en enkeldörr och en vit dörr
Klassisk inredning av en ingång och ytterdörr, med en enkeldörr och en vit dörr
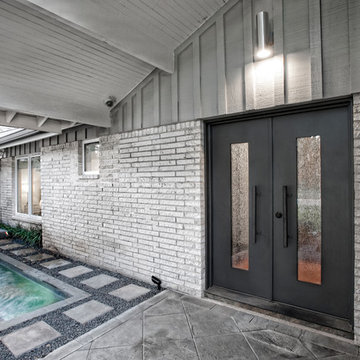
Photography by Juliana Franco
Exempel på en retro ingång och ytterdörr, med en dubbeldörr och glasdörr
Exempel på en retro ingång och ytterdörr, med en dubbeldörr och glasdörr

Entryway features bright white walls, walnut floors, wood plank wall feature, and a patterned blue rug from Room & Board. Mid-century style console is the Doppio B table from Organic Modernism. The transom window and semi-translucent front door provide the foyer with plenty of natural light.
Painting by Joyce Howell
Interior by Allison Burke Interior Design
Architecture by A Parallel
Paul Finkel Photography
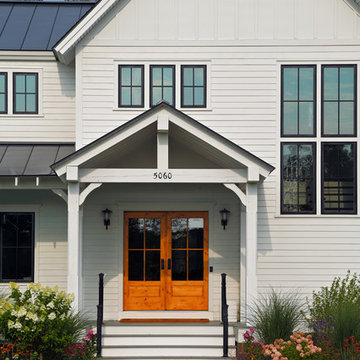
A simplified farmhouse aesthetic was the direction chosen for the exterior. The front elevation is anchored by a heavy timber sitting porch which has views overlooking the paddock area. The gabled roof forms anchor the building to the field, offering dimension to the landscape on an otherwise flat site.
.
28 954 foton på entré, med en vit dörr och glasdörr
8
