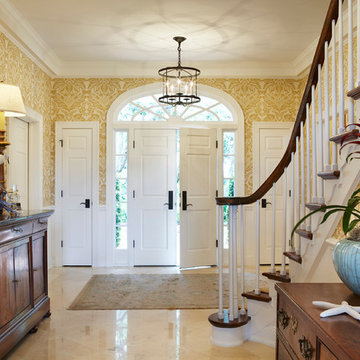262 foton på entré, med en vit dörr och svart golv
Sortera efter:
Budget
Sortera efter:Populärt i dag
1 - 20 av 262 foton
Artikel 1 av 3
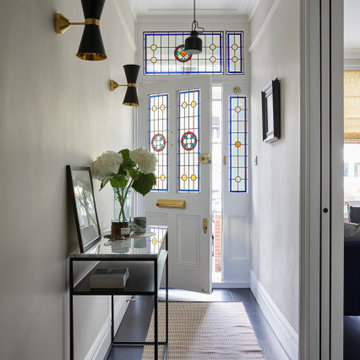
The entrance hallway of the Edwardian Herne Hill project in London was painted in Little Greene Slaked Lime which contrasted with the dark wood floors, the black meta wall lights & pendants.It opens into the living room via sliding pocket doors

A mud room with plenty of storage keeps the mess hidden and the character stand out. This Dutch door along with the slate floors makes this mudroom awesome. Space planning and cabinetry: Jennifer Howard, JWH Construction: JWH Construction Management Photography: Tim Lenz.

New build dreams always require a clear design vision and this 3,650 sf home exemplifies that. Our clients desired a stylish, modern aesthetic with timeless elements to create balance throughout their home. With our clients intention in mind, we achieved an open concept floor plan complimented by an eye-catching open riser staircase. Custom designed features are showcased throughout, combined with glass and stone elements, subtle wood tones, and hand selected finishes.
The entire home was designed with purpose and styled with carefully curated furnishings and decor that ties these complimenting elements together to achieve the end goal. At Avid Interior Design, our goal is to always take a highly conscious, detailed approach with our clients. With that focus for our Altadore project, we were able to create the desirable balance between timeless and modern, to make one more dream come true.

This warm and inviting mudroom with entry from the garage is the inspiration you need for your next custom home build. The walk-in closet to the left holds enough space for shoes, coats and other storage items for the entire year-round, while the white oak custom storage benches and compartments in the entry make for an organized and clutter free space for your daily out-the-door items. The built-in-mirror and table-top area is perfect for one last look as you head out the door, or the perfect place to set your keys as you look to spend the rest of your night in.

Photography by Sam Gray
Inredning av ett klassiskt mellanstort kapprum, med skiffergolv, vita väggar, en enkeldörr, en vit dörr och svart golv
Inredning av ett klassiskt mellanstort kapprum, med skiffergolv, vita väggar, en enkeldörr, en vit dörr och svart golv
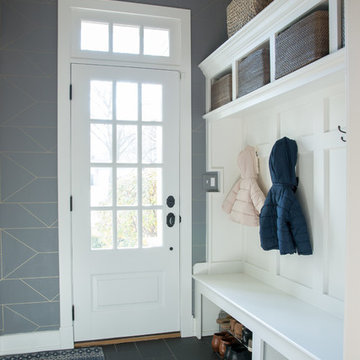
Madeline Tolle
Bild på ett vintage kapprum, med grå väggar, en enkeldörr, en vit dörr och svart golv
Bild på ett vintage kapprum, med grå väggar, en enkeldörr, en vit dörr och svart golv
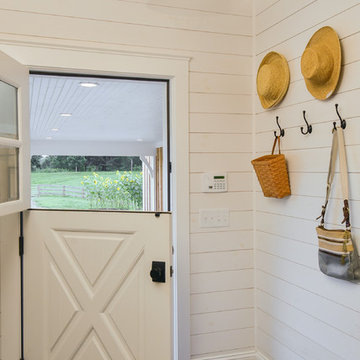
Exempel på ett lantligt kapprum, med vita väggar, klinkergolv i porslin, en tvådelad stalldörr, en vit dörr och svart golv
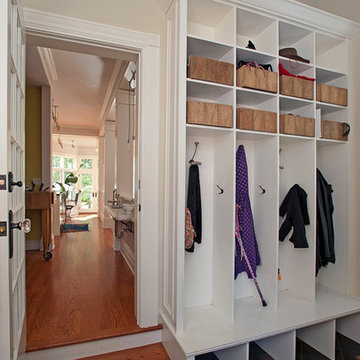
Foto på ett mellanstort vintage kapprum, med beige väggar, skiffergolv, en enkeldörr, en vit dörr och svart golv
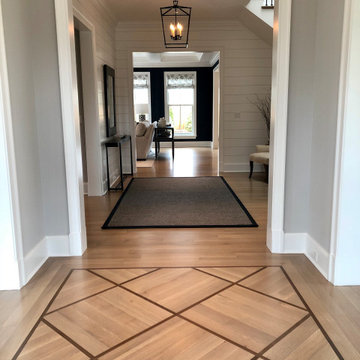
Lantlig inredning av en mellanstor foajé, med grå väggar, ljust trägolv, en enkeldörr, en vit dörr och svart golv
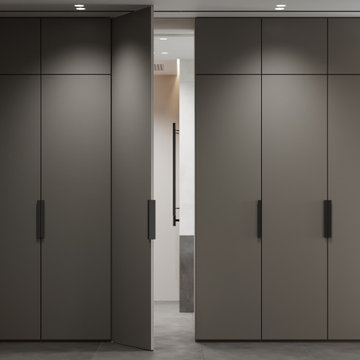
Idéer för att renovera en mellanstor funkis entré, med svarta väggar, klinkergolv i porslin, en enkeldörr, en vit dörr och svart golv
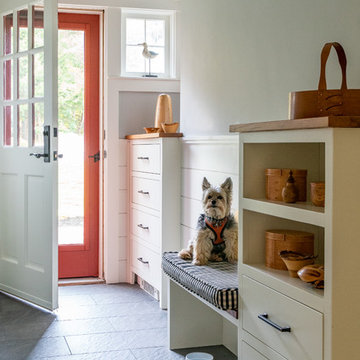
Idéer för ett maritimt kapprum, med grå väggar, en enkeldörr, en vit dörr, svart golv och skiffergolv
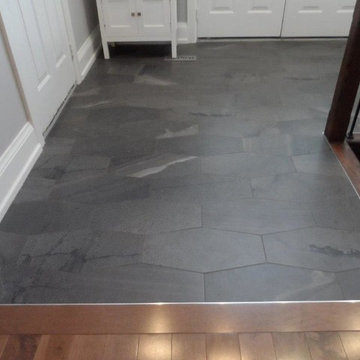
Inspiration för en liten vintage foajé, med grå väggar, klinkergolv i porslin, en dubbeldörr, en vit dörr och svart golv
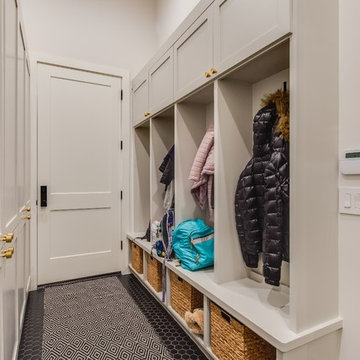
A clean, transitional home design. This home focuses on ample and open living spaces for the family, as well as impressive areas for hosting family and friends. The quality of materials chosen, combined with simple and understated lines throughout, creates a perfect canvas for this family’s life. Contrasting whites, blacks, and greys create a dramatic backdrop for an active and loving lifestyle.
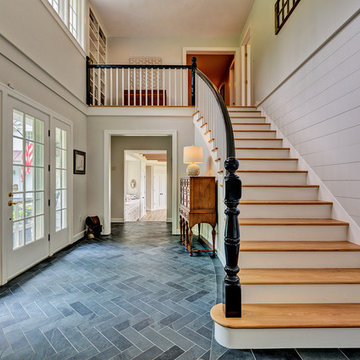
Idéer för lantliga foajéer, med vita väggar, skiffergolv, en enkeldörr, en vit dörr och svart golv
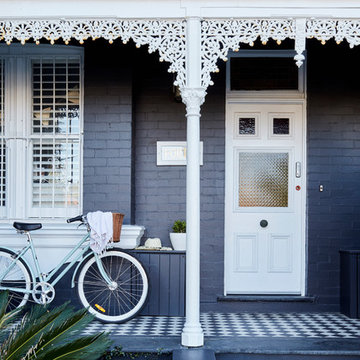
Sue Stubbs
Idéer för att renovera en mellanstor vintage ingång och ytterdörr, med svarta väggar, klinkergolv i porslin, en enkeldörr, en vit dörr och svart golv
Idéer för att renovera en mellanstor vintage ingång och ytterdörr, med svarta väggar, klinkergolv i porslin, en enkeldörr, en vit dörr och svart golv
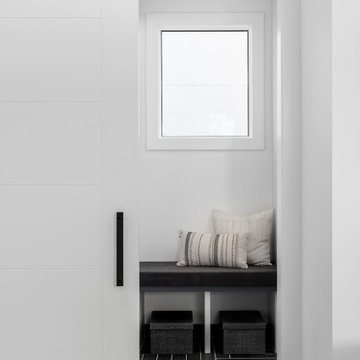
New build dreams always require a clear design vision and this 3,650 sf home exemplifies that. Our clients desired a stylish, modern aesthetic with timeless elements to create balance throughout their home. With our clients intention in mind, we achieved an open concept floor plan complimented by an eye-catching open riser staircase. Custom designed features are showcased throughout, combined with glass and stone elements, subtle wood tones, and hand selected finishes.
The entire home was designed with purpose and styled with carefully curated furnishings and decor that ties these complimenting elements together to achieve the end goal. At Avid Interior Design, our goal is to always take a highly conscious, detailed approach with our clients. With that focus for our Altadore project, we were able to create the desirable balance between timeless and modern, to make one more dream come true.
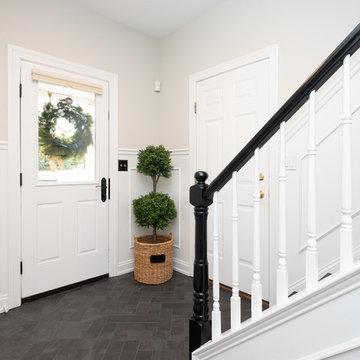
In this transitional farmhouse in West Chester, PA, we renovated the kitchen and family room, and installed new flooring and custom millwork throughout the entire first floor. This chic tuxedo kitchen has white cabinetry, white quartz counters, a black island, soft gold/honed gold pulls and a French door wall oven. The family room’s built in shelving provides extra storage. The shiplap accent wall creates a focal point around the white Carrera marble surround fireplace. The first floor features 8-in reclaimed white oak flooring (which matches the open shelving in the kitchen!) that ties the main living areas together.
Rudloff Custom Builders has won Best of Houzz for Customer Service in 2014, 2015 2016 and 2017. We also were voted Best of Design in 2016, 2017 and 2018, which only 2% of professionals receive. Rudloff Custom Builders has been featured on Houzz in their Kitchen of the Week, What to Know About Using Reclaimed Wood in the Kitchen as well as included in their Bathroom WorkBook article. We are a full service, certified remodeling company that covers all of the Philadelphia suburban area. This business, like most others, developed from a friendship of young entrepreneurs who wanted to make a difference in their clients’ lives, one household at a time. This relationship between partners is much more than a friendship. Edward and Stephen Rudloff are brothers who have renovated and built custom homes together paying close attention to detail. They are carpenters by trade and understand concept and execution. Rudloff Custom Builders will provide services for you with the highest level of professionalism, quality, detail, punctuality and craftsmanship, every step of the way along our journey together.
Specializing in residential construction allows us to connect with our clients early in the design phase to ensure that every detail is captured as you imagined. One stop shopping is essentially what you will receive with Rudloff Custom Builders from design of your project to the construction of your dreams, executed by on-site project managers and skilled craftsmen. Our concept: envision our client’s ideas and make them a reality. Our mission: CREATING LIFETIME RELATIONSHIPS BUILT ON TRUST AND INTEGRITY.
Photo Credit: JMB Photoworks
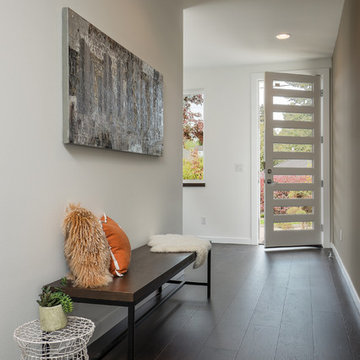
Inredning av en modern hall, med vita väggar, mörkt trägolv, en enkeldörr, en vit dörr och svart golv
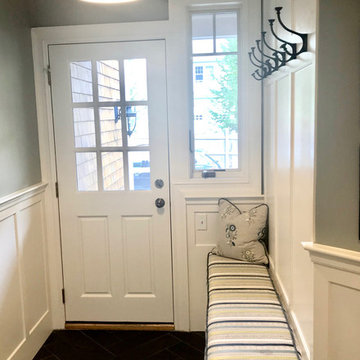
Klassisk inredning av ett litet kapprum, med blå väggar, klinkergolv i keramik, en enkeldörr, en vit dörr och svart golv
262 foton på entré, med en vit dörr och svart golv
1
