701 foton på entré, med en vit dörr och vitt golv
Sortera efter:
Budget
Sortera efter:Populärt i dag
121 - 140 av 701 foton
Artikel 1 av 3
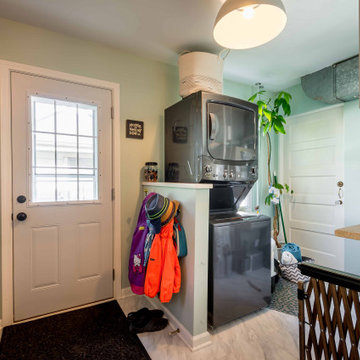
Inspiration för mellanstora 60 tals kapprum, med beige väggar, klinkergolv i keramik, en enkeldörr, en vit dörr och vitt golv
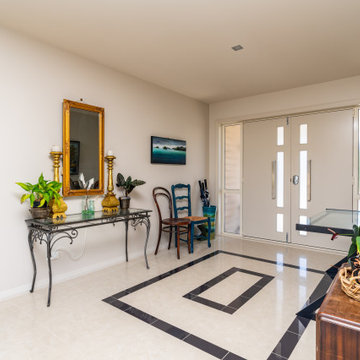
Large tiled entranceway
Bild på en stor funkis ingång och ytterdörr, med vita väggar, klinkergolv i porslin, en dubbeldörr, en vit dörr och vitt golv
Bild på en stor funkis ingång och ytterdörr, med vita väggar, klinkergolv i porslin, en dubbeldörr, en vit dörr och vitt golv
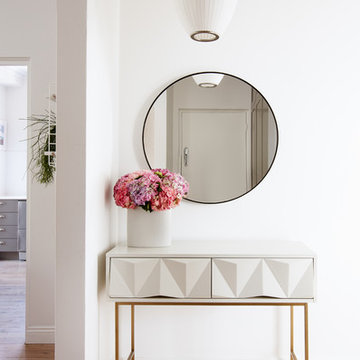
Thomas Dalhoff
Inspiration för små eklektiska hallar, med vita väggar, ljust trägolv, en enkeldörr, en vit dörr och vitt golv
Inspiration för små eklektiska hallar, med vita väggar, ljust trägolv, en enkeldörr, en vit dörr och vitt golv
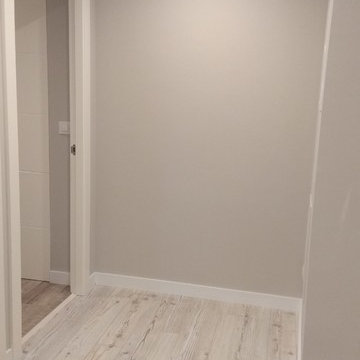
Entrada a la vivienda.
Inspiration för en mellanstor minimalistisk foajé, med grå väggar, laminatgolv, en enkeldörr, en vit dörr och vitt golv
Inspiration för en mellanstor minimalistisk foajé, med grå väggar, laminatgolv, en enkeldörr, en vit dörr och vitt golv
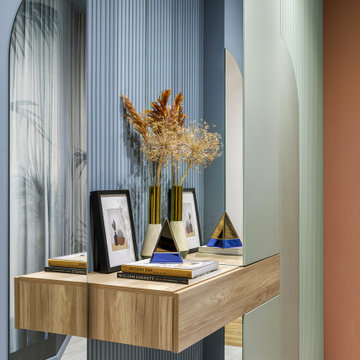
Un ufficio, moderno, lineare e neutro viene riconvertito in abitazione e reso accogliente attraverso un gioco di colori, rivestimenti e decor. La sua particolare conformazione, costituita da uno stretto corridoio, è stata lo stimolo alla progettazione che si è trasformato da limite in opportunità.
Lo spazio si presenta trasformato e ripartito, illuminato da grandi finestre a nastro che riempiono l’ambiente di luce naturale. L’intervento è consistito quindi nella valorizzazione degli ambienti esistenti, monocromatici e lineari che, grazie ai giochi volumetrici già presenti, si prestavano adeguatamente ad un gioco cromatico e decorativo.
I colori scelti hanno delineato gli ambienti e ne hanno aumentato lo spazio . Il verde del living, nelle due tonalità, esprime rigenerazione e rinascita, portandoci a respirare più profondamente e trasmettendo fiducia e sicurezza. Favorisce l’abbassamento della pressione sanguigna stimolando l’ipofisi: l’ideale per la zona giorno! La palette cromatica comprende anche bianco che fa da tela neutra, aiutando ad alleggerire l’ambiente conferendo equilibrio e serenità.
La cucina è il cuore della casa, racchiusa in un “cubo” cromatico che infonde apertura e socialità, generando un ambiente dinamico e multifunzionale. Diventa il luogo per accogliere e condividere, accompagnati dal rosso mattone, colore che aumenta l’energia e stimola l’appetito
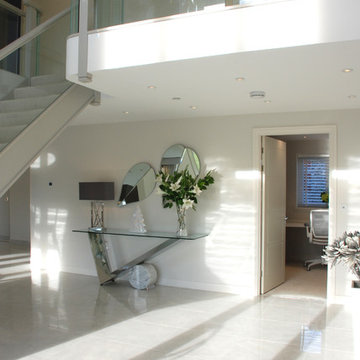
Conversion of an agricultural building to residential. Clean, contemporary interior design specified by the owner.
Photo: Elaine Campling
Idéer för en stor modern hall, med vita väggar, klinkergolv i porslin, en dubbeldörr, en vit dörr och vitt golv
Idéer för en stor modern hall, med vita väggar, klinkergolv i porslin, en dubbeldörr, en vit dörr och vitt golv
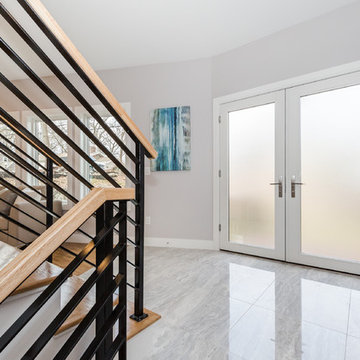
Large 24"x24" polished porcelain tiles to give the entry a clean and airy feeling. Porcelain is the ideal low maintenance tile for a mudroom or entry way in a New England home.
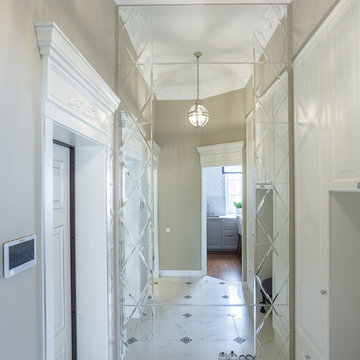
Михаил
Klassisk inredning av en hall, med beige väggar, en enkeldörr, en vit dörr och vitt golv
Klassisk inredning av en hall, med beige väggar, en enkeldörr, en vit dörr och vitt golv
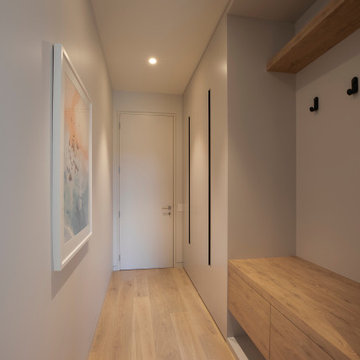
Bild på en liten funkis ingång och ytterdörr, med vita väggar, ljust trägolv, en vit dörr och vitt golv
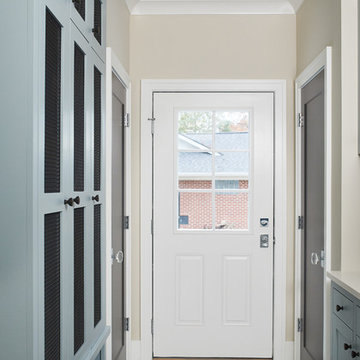
The side door of the home opens into the mud room, laundry, pantry area. A pop of blue cabinets brings color to the space, while the other elements are kept neutral. The black and white floor tile adds a fun note and the pattern of the floor will help disguise dirt as this is the main entry for the homeowners. Lockers will help keep everything accessible but hidden.
Photographer: Ashley Avila Photography
Interior Design: Vision Interiors by Visbeen
Architect: Visbeen Architects
Builder: Joel Peterson Homes
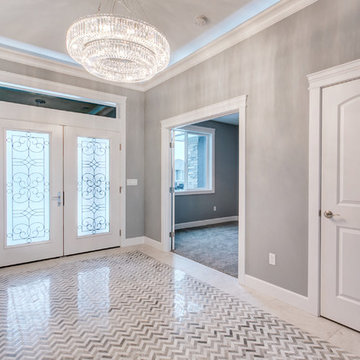
Inredning av en klassisk stor hall, med grå väggar, marmorgolv, en dubbeldörr, en vit dörr och vitt golv
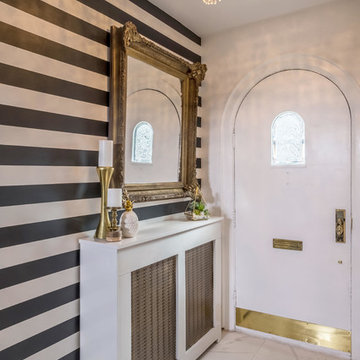
Inspiration för en mellanstor funkis foajé, med beige väggar, marmorgolv, en enkeldörr, en vit dörr och vitt golv
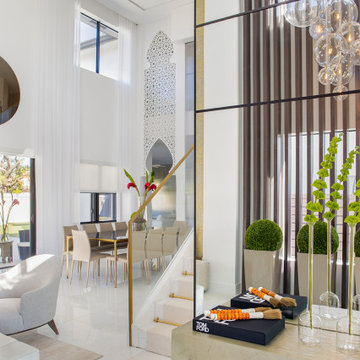
Our clients moved from Dubai to Miami and hired us to transform a new home into a Modern Moroccan Oasis. Our firm truly enjoyed working on such a beautiful and unique project.
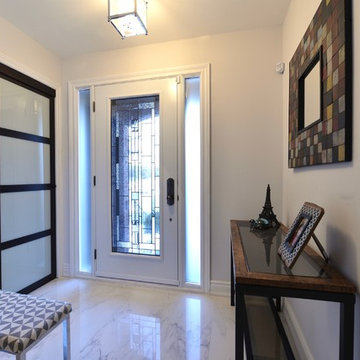
Tomasz Majcherczyk
Idéer för att renovera en mellanstor funkis foajé, med grå väggar, marmorgolv, en enkeldörr, en vit dörr och vitt golv
Idéer för att renovera en mellanstor funkis foajé, med grå väggar, marmorgolv, en enkeldörr, en vit dörr och vitt golv
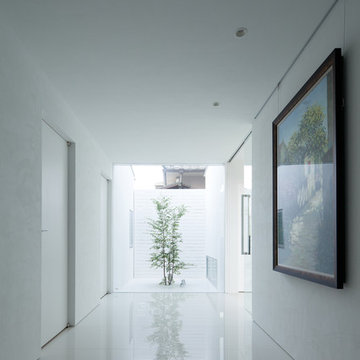
Photo by Takumi Ota
Exempel på en stor modern hall, med vita väggar, klinkergolv i keramik, en skjutdörr, en vit dörr och vitt golv
Exempel på en stor modern hall, med vita väggar, klinkergolv i keramik, en skjutdörr, en vit dörr och vitt golv
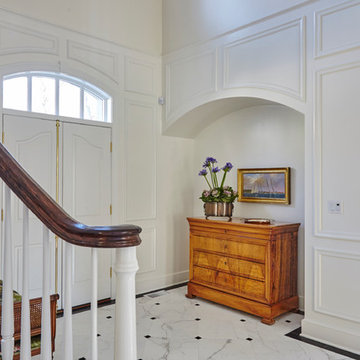
Inredning av en klassisk stor foajé, med vita väggar, marmorgolv, en enkeldörr, en vit dörr och vitt golv
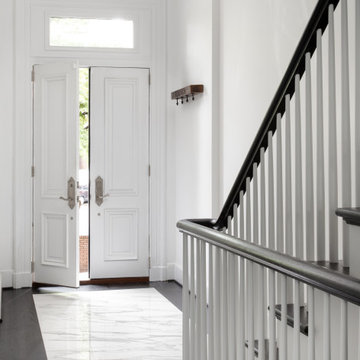
We completely gutted and renovated this DC rowhouse and added a three-story rear addition and a roof deck. On the main floor we removed the front vestibule to create a more welcoming entry that has marble tile inset in dark wood flooring. We widened the openings from the hallway to both the living and dining rooms.
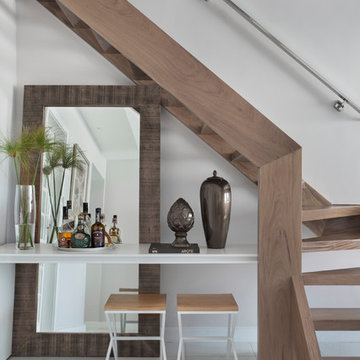
MCA estudio
Inredning av en modern entré, med grå väggar, klinkergolv i porslin, en vit dörr och vitt golv
Inredning av en modern entré, med grå väggar, klinkergolv i porslin, en vit dörr och vitt golv
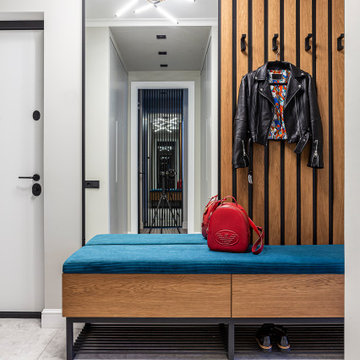
Idéer för en liten ingång och ytterdörr, med vita väggar, klinkergolv i keramik, en enkeldörr, en vit dörr och vitt golv
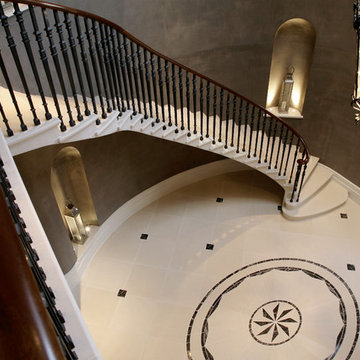
When Chesney's were approached to design and manufacture a limestone cantilevered staircase for the entrance hall of a new English country house, the brief was to create a focal point that was both graceful and impressive. We suggested a smooth soffit tread design which would lend itself well to a plain material such as limestone and would create a beautiful continuous curve to the underside of the staircase that could be appreciated from the Entrance Hall below.
701 foton på entré, med en vit dörr och vitt golv
7