128 foton på entré, med en vit dörr
Sortera efter:
Budget
Sortera efter:Populärt i dag
1 - 20 av 128 foton
Artikel 1 av 3

Inspiration för små klassiska kapprum, med vita väggar, en enkeldörr, en vit dörr och grått golv

This classic Queenslander home in Red Hill, was a major renovation and therefore an opportunity to meet the family’s needs. With three active children, this family required a space that was as functional as it was beautiful, not forgetting the importance of it feeling inviting.
The resulting home references the classic Queenslander in combination with a refined mix of modern Hampton elements.

Spacecrafting Photography
Inspiration för ett litet maritimt kapprum, med vita väggar, heltäckningsmatta, en enkeldörr, en vit dörr och beiget golv
Inspiration för ett litet maritimt kapprum, med vita väggar, heltäckningsmatta, en enkeldörr, en vit dörr och beiget golv

TEAM
Architect: LDa Architecture & Interiors
Builder: Lou Boxer Builder
Photographer: Greg Premru Photography
Inredning av ett minimalistiskt litet kapprum, med vita väggar, klinkergolv i keramik, en enkeldörr, en vit dörr och flerfärgat golv
Inredning av ett minimalistiskt litet kapprum, med vita väggar, klinkergolv i keramik, en enkeldörr, en vit dörr och flerfärgat golv

This bright and happy mudroom features custom built ins for storage and well as shoe niches to keep things organized. The pop of color adds a bright and refreshing feel upon entry that flows with the rest of the character this home has to offer.
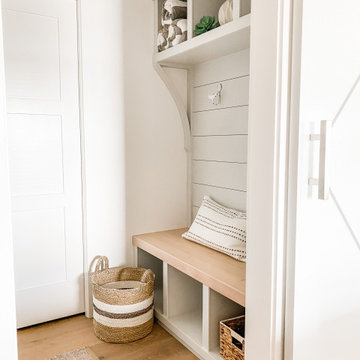
Inredning av ett klassiskt litet kapprum, med vita väggar, ljust trägolv, en enkeldörr, en vit dörr och beiget golv

Bild på ett vintage kapprum, med vita väggar, mellanmörkt trägolv, en tvådelad stalldörr, en vit dörr och brunt golv
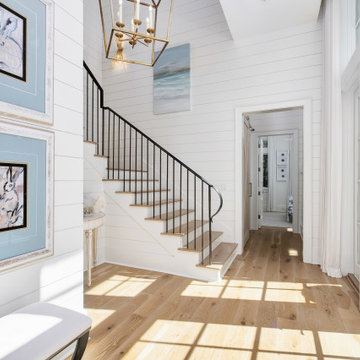
Inspiration för stora maritima foajéer, med vita väggar, mellanmörkt trägolv, en enkeldörr, en vit dörr och brunt golv

We added this entry bench as a seat to take off and put on shoes as you enter the home. Using a 3 layer paint technique we were able to achieve a distressed paint look.

Project completed as Senior Designer with NB Design Group, Inc.
Photography | John Granen
Exempel på en maritim foajé, med vita väggar, mörkt trägolv, en enkeldörr, en vit dörr och brunt golv
Exempel på en maritim foajé, med vita väggar, mörkt trägolv, en enkeldörr, en vit dörr och brunt golv

Idéer för amerikanska kapprum, med vita väggar, klinkergolv i porslin, en enkeldörr, en vit dörr och grått golv
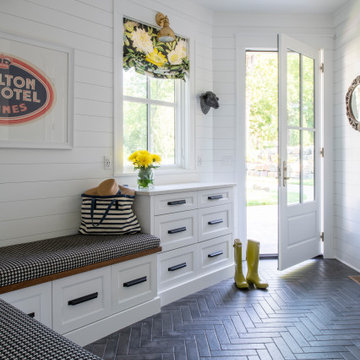
Builder: Michels Homes
Interior Design: Talla Skogmo Interior Design
Cabinetry Design: Megan at Michels Homes
Photography: Scott Amundson Photography
Maritim inredning av ett mellanstort kapprum, med vita väggar, klinkergolv i keramik, en enkeldörr, en vit dörr och svart golv
Maritim inredning av ett mellanstort kapprum, med vita väggar, klinkergolv i keramik, en enkeldörr, en vit dörr och svart golv

Exempel på ett mellanstort klassiskt kapprum, med vita väggar, klinkergolv i porslin, en enkeldörr, en vit dörr och grått golv

Foto på en liten vintage hall, med vita väggar, ljust trägolv, en enkeldörr, en vit dörr och beiget golv
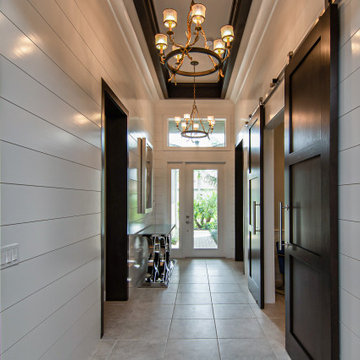
We took a basic builder-grade home and made it into Coastal Elegance.
Exempel på en mellanstor maritim hall, med vita väggar, klinkergolv i porslin, en enkeldörr, en vit dörr och beiget golv
Exempel på en mellanstor maritim hall, med vita väggar, klinkergolv i porslin, en enkeldörr, en vit dörr och beiget golv
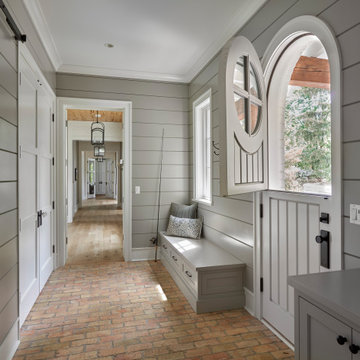
Burr Ridge, IL home by Charles Vincent George Architects. Photography by Tony Soluri. Two-story white, painted brick, the home has a mud room with shiplap siding, reclaimed brick floors, built-in bench seating, barn door closet, and a charming Dutch door to bring in the fresh air. This elegant home exudes old-world charm, creating a comfortable and inviting retreat in the western suburbs of Chicago.
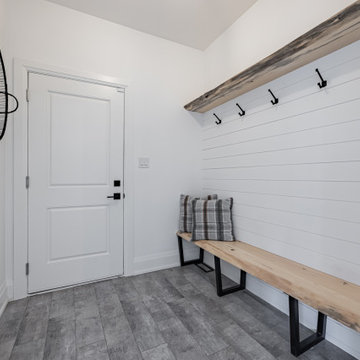
Idéer för lantliga kapprum, med vita väggar, klinkergolv i porslin, en enkeldörr, en vit dörr och svart golv
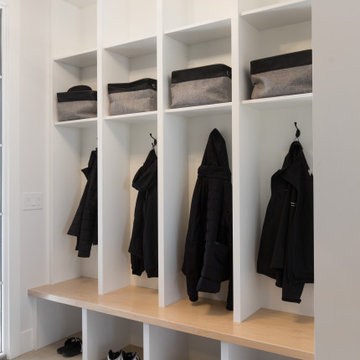
We are extremely proud of this client home as it was done during the 1st shutdown in 2020 while working remotely! Working with our client closely, we completed all of their selections on time for their builder, Broadview Homes.
Combining contemporary finishes with warm greys and light woods make this home a blend of comfort and style. The white clean lined hoodfan by Hammersmith, and the floating maple open shelves by Woodcraft Kitchens create a natural elegance. The black accents and contemporary lighting by Cartwright Lighting make a statement throughout the house.
We love the central staircase, the grey grounding cabinetry, and the brightness throughout the home. This home is a showstopper, and we are so happy to be a part of the amazing team!
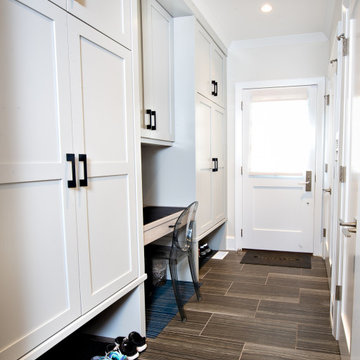
Our firm collaborated on this project as a spec home with a well-known Chicago builder. At that point the goal was to allow space for the home-buyer to envision their lifestyle. A clean slate for further interior work. After the client purchased this home with his two young girls, we curated a space for the family to live, work and play under one roof. This home features built-in storage, book shelving, home office, lower level gym and even a homework room. Everything has a place in this home, and the rooms are designed for gathering as well as privacy. A true 2020 lifestyle!

A small entryway at the rear of the house was transformed by the kitchen addition, into a more spacious, accommodating space for the entire family, including children, pets and guests.
128 foton på entré, med en vit dörr
1