350 foton på entré, med flerfärgade väggar och brunt golv
Sortera efter:
Budget
Sortera efter:Populärt i dag
41 - 60 av 350 foton
Artikel 1 av 3
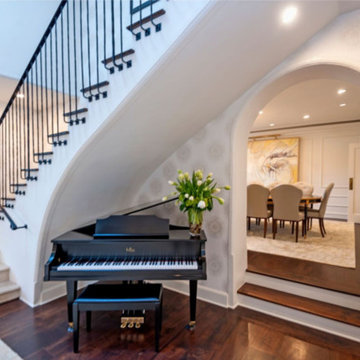
Inredning av en klassisk mellanstor foajé, med flerfärgade väggar, mörkt trägolv, en enkeldörr, en svart dörr och brunt golv

Comforting yet beautifully curated, soft colors and gently distressed wood work craft a welcoming kitchen. The coffered beadboard ceiling and gentle blue walls in the family room are just the right balance for the quarry stone fireplace, replete with surrounding built-in bookcases. 7” wide-plank Vintage French Oak Rustic Character Victorian Collection Tuscany edge hand scraped medium distressed in Stone Grey Satin Hardwax Oil. For more information please email us at: sales@signaturehardwoods.com

Bild på en funkis entré, med flerfärgade väggar, mellanmörkt trägolv, en enkeldörr och brunt golv
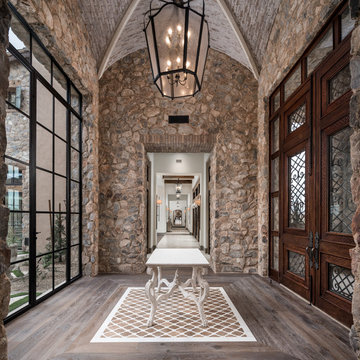
World Renowned Architecture Firm Fratantoni Design created this beautiful home! They design home plans for families all over the world in any size and style. They also have in-house Interior Designer Firm Fratantoni Interior Designers and world class Luxury Home Building Firm Fratantoni Luxury Estates! Hire one or all three companies to design and build and or remodel your home!
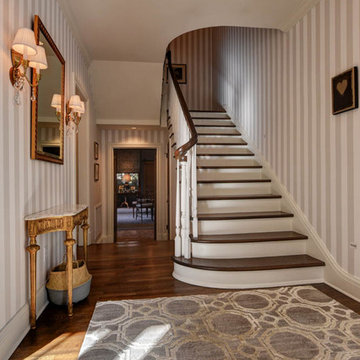
Inspiration för en mellanstor vintage foajé, med flerfärgade väggar, brunt golv, mörkt trägolv, en enkeldörr och mellanmörk trädörr
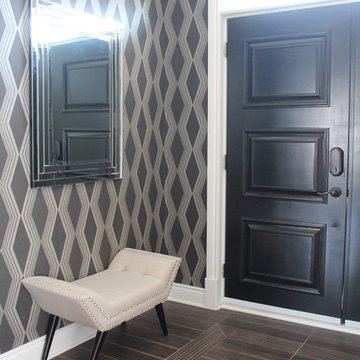
Foto på en mellanstor vintage farstu, med flerfärgade väggar, klinkergolv i keramik, en dubbeldörr, en svart dörr och brunt golv
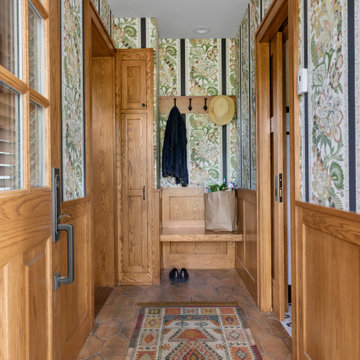
This 1916 home received a complete Renovation of the existing 3-seasons porch which was added by a prior owner. Included is a new entry functioning as a mudroom and a 3/4 bath with laundry on the first floor, something the home was lacking.
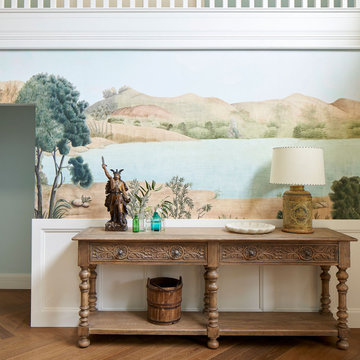
Idéer för mycket stora eklektiska hallar, med flerfärgade väggar, ljust trägolv och brunt golv
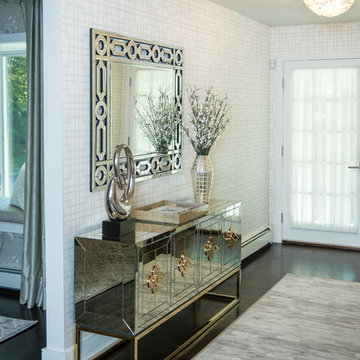
www.laramichelle.com
Exempel på en mellanstor klassisk foajé, med flerfärgade väggar, mörkt trägolv, glasdörr och brunt golv
Exempel på en mellanstor klassisk foajé, med flerfärgade väggar, mörkt trägolv, glasdörr och brunt golv
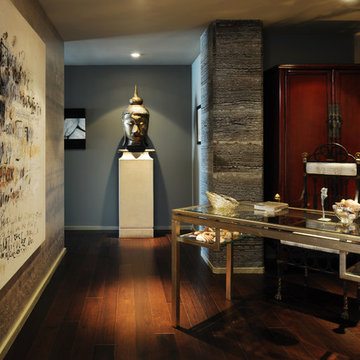
Peter Christiansen Valli
Exempel på en mellanstor 60 tals foajé, med flerfärgade väggar, mörkt trägolv och brunt golv
Exempel på en mellanstor 60 tals foajé, med flerfärgade väggar, mörkt trägolv och brunt golv

This cozy lake cottage skillfully incorporates a number of features that would normally be restricted to a larger home design. A glance of the exterior reveals a simple story and a half gable running the length of the home, enveloping the majority of the interior spaces. To the rear, a pair of gables with copper roofing flanks a covered dining area that connects to a screened porch. Inside, a linear foyer reveals a generous staircase with cascading landing. Further back, a centrally placed kitchen is connected to all of the other main level entertaining spaces through expansive cased openings. A private study serves as the perfect buffer between the homes master suite and living room. Despite its small footprint, the master suite manages to incorporate several closets, built-ins, and adjacent master bath complete with a soaker tub flanked by separate enclosures for shower and water closet. Upstairs, a generous double vanity bathroom is shared by a bunkroom, exercise space, and private bedroom. The bunkroom is configured to provide sleeping accommodations for up to 4 people. The rear facing exercise has great views of the rear yard through a set of windows that overlook the copper roof of the screened porch below.
Builder: DeVries & Onderlinde Builders
Interior Designer: Vision Interiors by Visbeen
Photographer: Ashley Avila Photography
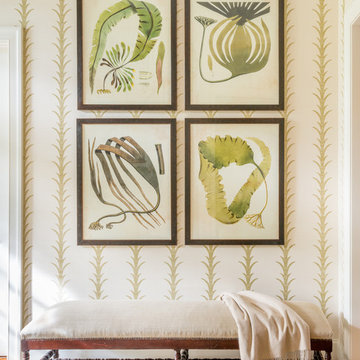
Bild på en stor vintage foajé, med flerfärgade väggar, ljust trägolv och brunt golv
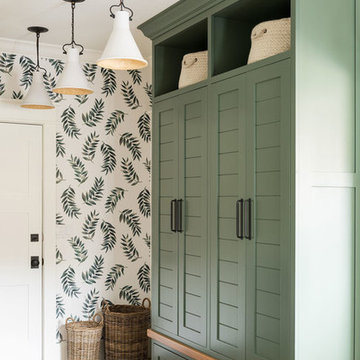
Foto på ett stort vintage kapprum, med flerfärgade väggar, mellanmörkt trägolv och brunt golv
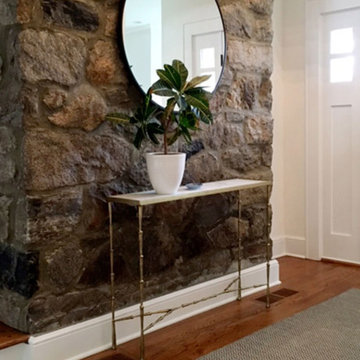
A styling and consulting project in a historic coastal community known for its charming family homes. Includes a paint color palette, re-upholstery, textile selections, full kitchen and master bath renovation materials, lighting and decorative accessories
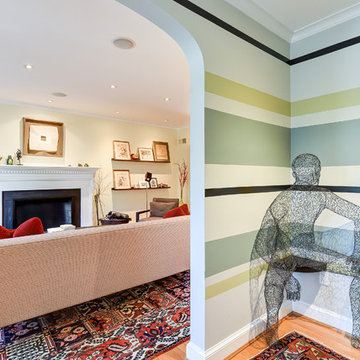
Bild på en mellanstor eklektisk hall, med flerfärgade väggar, ljust trägolv, brunt golv, en enkeldörr och en vit dörr
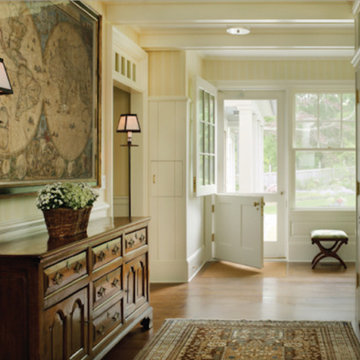
Traditional mudroom
Photographer: Tria Govan
Klassisk inredning av ett mellanstort kapprum, med flerfärgade väggar, mellanmörkt trägolv, en tvådelad stalldörr, en vit dörr och brunt golv
Klassisk inredning av ett mellanstort kapprum, med flerfärgade väggar, mellanmörkt trägolv, en tvådelad stalldörr, en vit dörr och brunt golv
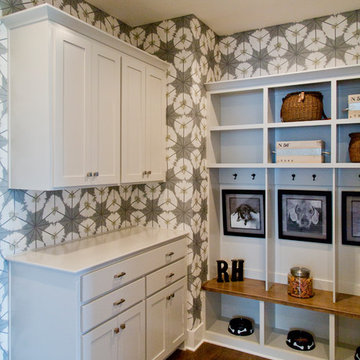
Nichole Kennelly Photography
Foto på ett mellanstort funkis kapprum, med flerfärgade väggar, mellanmörkt trägolv och brunt golv
Foto på ett mellanstort funkis kapprum, med flerfärgade väggar, mellanmörkt trägolv och brunt golv
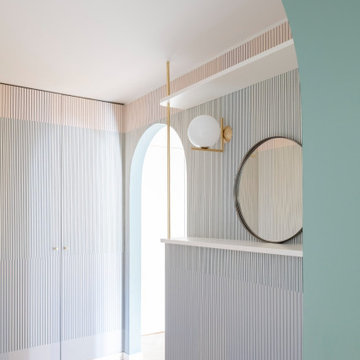
Foto: Federico Villa
Idéer för mellanstora funkis foajéer, med flerfärgade väggar, mellanmörkt trägolv, en enkeldörr, en vit dörr och brunt golv
Idéer för mellanstora funkis foajéer, med flerfärgade väggar, mellanmörkt trägolv, en enkeldörr, en vit dörr och brunt golv
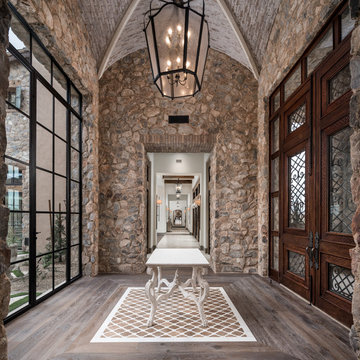
World Renowned Luxury Home Builder Fratantoni Luxury Estates built these beautiful Ceilings! They build homes for families all over the country in any size and style. They also have in-house Architecture Firm Fratantoni Design and world-class interior designer Firm Fratantoni Interior Designers! Hire one or all three companies to design, build and or remodel your home!

We would be ecstatic to design/build yours too.
☎️ 210-387-6109 ✉️ sales@genuinecustomhomes.com
Exempel på en stor amerikansk foajé, med flerfärgade väggar, mörkt trägolv, en enkeldörr, mörk trädörr och brunt golv
Exempel på en stor amerikansk foajé, med flerfärgade väggar, mörkt trägolv, en enkeldörr, mörk trädörr och brunt golv
350 foton på entré, med flerfärgade väggar och brunt golv
3