244 foton på entré, med flerfärgade väggar och grått golv
Sortera efter:
Budget
Sortera efter:Populärt i dag
41 - 60 av 244 foton
Artikel 1 av 3
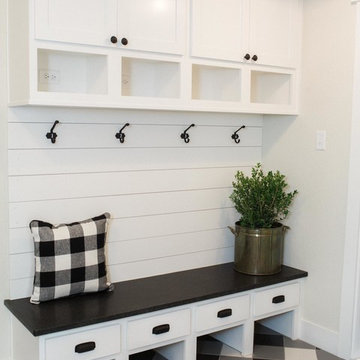
Ryan Price Studio
Bild på ett lantligt kapprum, med klinkergolv i keramik, grått golv och flerfärgade väggar
Bild på ett lantligt kapprum, med klinkergolv i keramik, grått golv och flerfärgade väggar
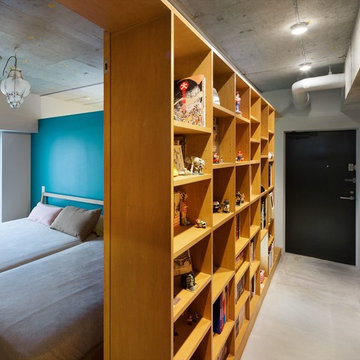
マンションリノベーション Photo:Takumi Ota
Industriell inredning av en hall, med flerfärgade väggar, betonggolv, en enkeldörr, en svart dörr och grått golv
Industriell inredning av en hall, med flerfärgade väggar, betonggolv, en enkeldörr, en svart dörr och grått golv
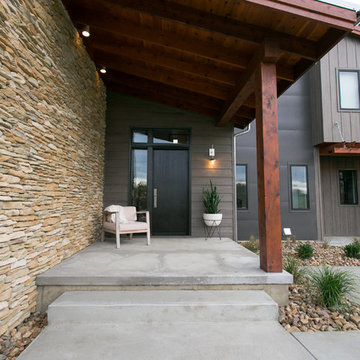
Covered Entry
Textures add to simple entry.
Idéer för en mellanstor modern ingång och ytterdörr, med flerfärgade väggar, betonggolv, en enkeldörr, en svart dörr och grått golv
Idéer för en mellanstor modern ingång och ytterdörr, med flerfärgade väggar, betonggolv, en enkeldörr, en svart dörr och grått golv
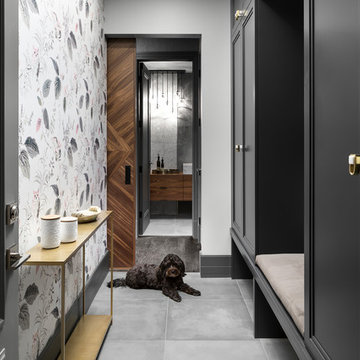
Barry Mackenzie
Inredning av ett modernt kapprum, med flerfärgade väggar och grått golv
Inredning av ett modernt kapprum, med flerfärgade väggar och grått golv
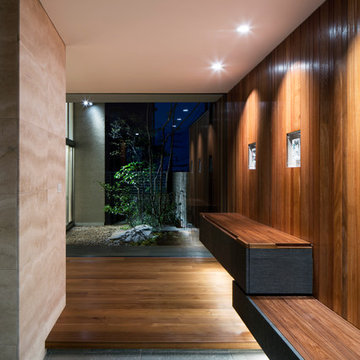
茶山台の家 撮影:冨田英次
Idéer för att renovera en funkis entré, med flerfärgade väggar och grått golv
Idéer för att renovera en funkis entré, med flerfärgade väggar och grått golv
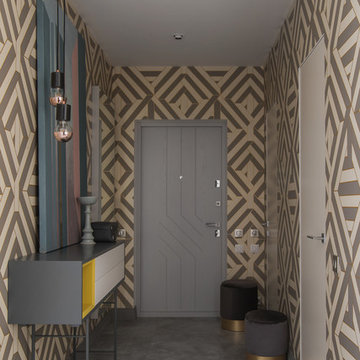
Idéer för att renovera en mellanstor funkis hall, med klinkergolv i porslin, en grå dörr, grått golv, en enkeldörr och flerfärgade väggar
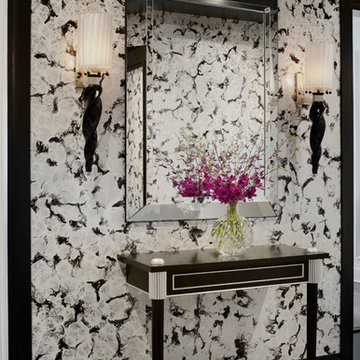
Werner Straube Photography
Exempel på en mellanstor klassisk foajé, med flerfärgade väggar, heltäckningsmatta, en dubbeldörr och grått golv
Exempel på en mellanstor klassisk foajé, med flerfärgade väggar, heltäckningsmatta, en dubbeldörr och grått golv
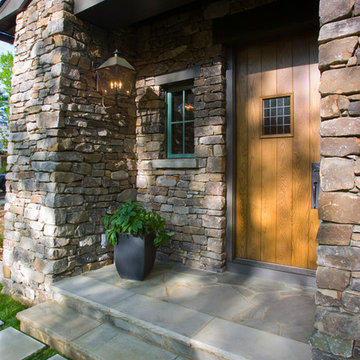
Idéer för en stor klassisk ingång och ytterdörr, med flerfärgade väggar, skiffergolv, en tvådelad stalldörr, mellanmörk trädörr och grått golv
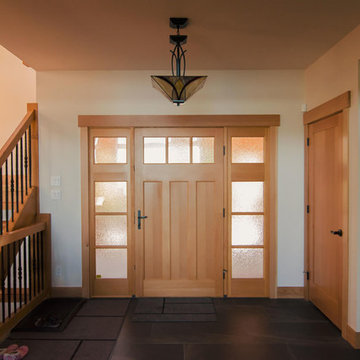
Front door and closet area
Inredning av en rustik stor ingång och ytterdörr, med flerfärgade väggar, skiffergolv, en enkeldörr, mellanmörk trädörr och grått golv
Inredning av en rustik stor ingång och ytterdörr, med flerfärgade väggar, skiffergolv, en enkeldörr, mellanmörk trädörr och grått golv
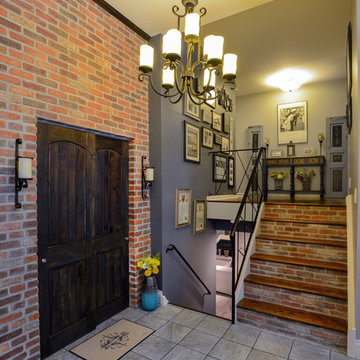
Idéer för att renovera en stor rustik foajé, med flerfärgade väggar, skiffergolv, en dubbeldörr, mörk trädörr och grått golv

This stunning home showcases the signature quality workmanship and attention to detail of David Reid Homes.
Architecturally designed, with 3 bedrooms + separate media room, this home combines contemporary styling with practical and hardwearing materials, making for low-maintenance, easy living built to last.
Positioned for all-day sun, the open plan living and outdoor room - complete with outdoor wood burner - allow for the ultimate kiwi indoor/outdoor lifestyle.
The striking cladding combination of dark vertical panels and rusticated cedar weatherboards, coupled with the landscaped boardwalk entry, give this single level home strong curbside appeal.
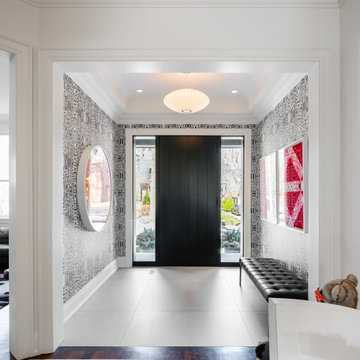
Inredning av en eklektisk mellanstor foajé, med flerfärgade väggar, klinkergolv i porslin, en enkeldörr, en svart dörr och grått golv
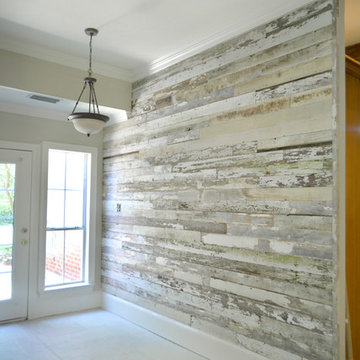
An accent wall we recently completed in a home affected by the Great Flood of 2016 in Louisiana. We love how the natural light of outside hits these colors on this wall!
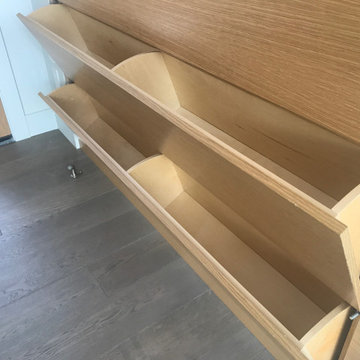
Tilt out storage stores lots of shoes in a very shallow niche.
Modern inredning av en stor foajé, med flerfärgade väggar, mellanmörkt trägolv, en dubbeldörr, ljus trädörr och grått golv
Modern inredning av en stor foajé, med flerfärgade väggar, mellanmörkt trägolv, en dubbeldörr, ljus trädörr och grått golv

With adjacent neighbors within a fairly dense section of Paradise Valley, Arizona, C.P. Drewett sought to provide a tranquil retreat for a new-to-the-Valley surgeon and his family who were seeking the modernism they loved though had never lived in. With a goal of consuming all possible site lines and views while maintaining autonomy, a portion of the house — including the entry, office, and master bedroom wing — is subterranean. This subterranean nature of the home provides interior grandeur for guests but offers a welcoming and humble approach, fully satisfying the clients requests.
While the lot has an east-west orientation, the home was designed to capture mainly north and south light which is more desirable and soothing. The architecture’s interior loftiness is created with overlapping, undulating planes of plaster, glass, and steel. The woven nature of horizontal planes throughout the living spaces provides an uplifting sense, inviting a symphony of light to enter the space. The more voluminous public spaces are comprised of stone-clad massing elements which convert into a desert pavilion embracing the outdoor spaces. Every room opens to exterior spaces providing a dramatic embrace of home to natural environment.
Grand Award winner for Best Interior Design of a Custom Home
The material palette began with a rich, tonal, large-format Quartzite stone cladding. The stone’s tones gaveforth the rest of the material palette including a champagne-colored metal fascia, a tonal stucco system, and ceilings clad with hemlock, a tight-grained but softer wood that was tonally perfect with the rest of the materials. The interior case goods and wood-wrapped openings further contribute to the tonal harmony of architecture and materials.
Grand Award Winner for Best Indoor Outdoor Lifestyle for a Home This award-winning project was recognized at the 2020 Gold Nugget Awards with two Grand Awards, one for Best Indoor/Outdoor Lifestyle for a Home, and another for Best Interior Design of a One of a Kind or Custom Home.
At the 2020 Design Excellence Awards and Gala presented by ASID AZ North, Ownby Design received five awards for Tonal Harmony. The project was recognized for 1st place – Bathroom; 3rd place – Furniture; 1st place – Kitchen; 1st place – Outdoor Living; and 2nd place – Residence over 6,000 square ft. Congratulations to Claire Ownby, Kalysha Manzo, and the entire Ownby Design team.
Tonal Harmony was also featured on the cover of the July/August 2020 issue of Luxe Interiors + Design and received a 14-page editorial feature entitled “A Place in the Sun” within the magazine.
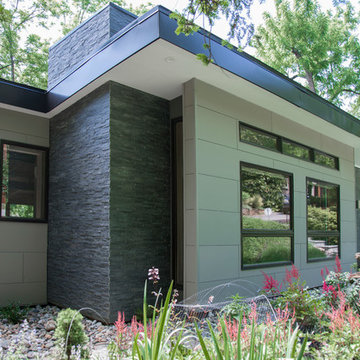
Ken Wyner
Idéer för en stor 50 tals ingång och ytterdörr, med flerfärgade väggar, klinkergolv i keramik, en enkeldörr, mellanmörk trädörr och grått golv
Idéer för en stor 50 tals ingång och ytterdörr, med flerfärgade väggar, klinkergolv i keramik, en enkeldörr, mellanmörk trädörr och grått golv

Inredning av en modern mellanstor foajé, med flerfärgade väggar, klinkergolv i porslin, en enkeldörr, en svart dörr och grått golv
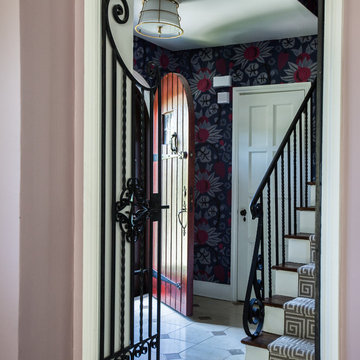
Andy Foster Photography
Inspiration för mellanstora klassiska foajéer, med flerfärgade väggar, klinkergolv i porslin, en enkeldörr, mörk trädörr och grått golv
Inspiration för mellanstora klassiska foajéer, med flerfärgade väggar, klinkergolv i porslin, en enkeldörr, mörk trädörr och grått golv

Our Carmel design-build studio planned a beautiful open-concept layout for this home with a lovely kitchen, adjoining dining area, and a spacious and comfortable living space. We chose a classic blue and white palette in the kitchen, used high-quality appliances, and added plenty of storage spaces to make it a functional, hardworking kitchen. In the adjoining dining area, we added a round table with elegant chairs. The spacious living room comes alive with comfortable furniture and furnishings with fun patterns and textures. A stunning fireplace clad in a natural stone finish creates visual interest. In the powder room, we chose a lovely gray printed wallpaper, which adds a hint of elegance in an otherwise neutral but charming space.
---
Project completed by Wendy Langston's Everything Home interior design firm, which serves Carmel, Zionsville, Fishers, Westfield, Noblesville, and Indianapolis.
For more about Everything Home, see here: https://everythinghomedesigns.com/
To learn more about this project, see here:
https://everythinghomedesigns.com/portfolio/modern-home-at-holliday-farms
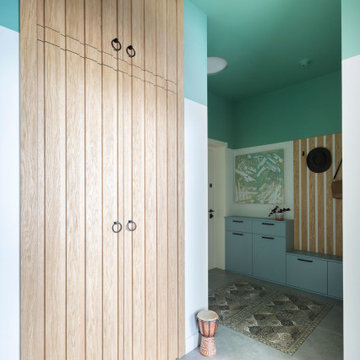
Foto på en mellanstor eklektisk hall, med flerfärgade väggar, klinkergolv i porslin, en enkeldörr, en vit dörr och grått golv
244 foton på entré, med flerfärgade väggar och grått golv
3