1 256 foton på entré, med glasdörr och brunt golv
Sortera efter:
Budget
Sortera efter:Populärt i dag
101 - 120 av 1 256 foton
Artikel 1 av 3
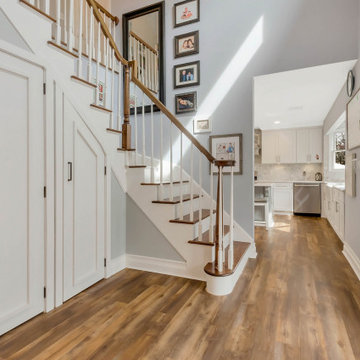
Idéer för vintage foajéer, med grå väggar, mellanmörkt trägolv, en enkeldörr, glasdörr och brunt golv
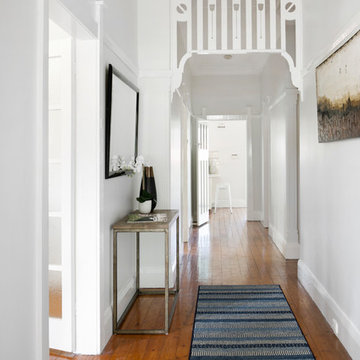
Pilcher Residential
Klassisk inredning av en hall, med vita väggar, mellanmörkt trägolv, en enkeldörr, glasdörr och brunt golv
Klassisk inredning av en hall, med vita väggar, mellanmörkt trägolv, en enkeldörr, glasdörr och brunt golv
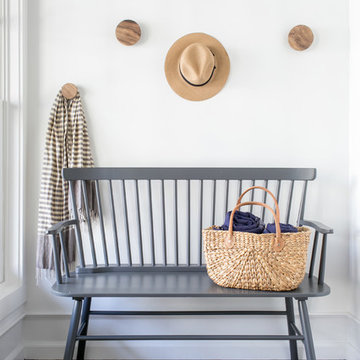
Interior Design, Custom Furniture Design, & Art Curation by Chango & Co.
Photography by Raquel Langworthy
Shop the East Hampton New Traditional accessories at the Chango Shop!
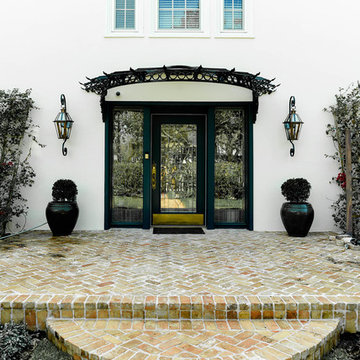
A new brick walkway leading to the entrance of this gorgeous, three-story English mansion in Harbor Oaks, Florida. This historic home received a full gut and remodel by Nelson Construction and Renovations and features elegant finishes throughout the home in marble, brass, ceramic and wood.
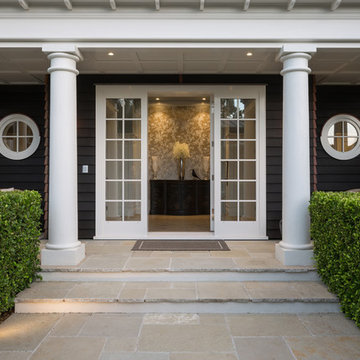
Intense Photography
Idéer för att renovera en stor maritim ingång och ytterdörr, med svarta väggar, en enkeldörr, mellanmörkt trägolv, glasdörr och brunt golv
Idéer för att renovera en stor maritim ingång och ytterdörr, med svarta väggar, en enkeldörr, mellanmörkt trägolv, glasdörr och brunt golv
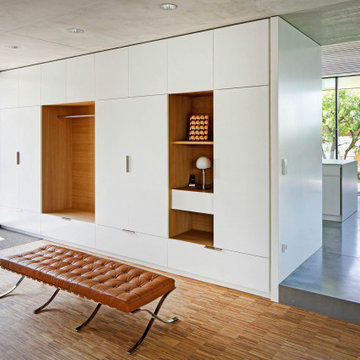
Foto på ett funkis kapprum, med en enkeldörr, glasdörr, vita väggar, mellanmörkt trägolv och brunt golv

Idéer för att renovera en maritim entré, med vita väggar, mörkt trägolv, en enkeldörr, glasdörr och brunt golv
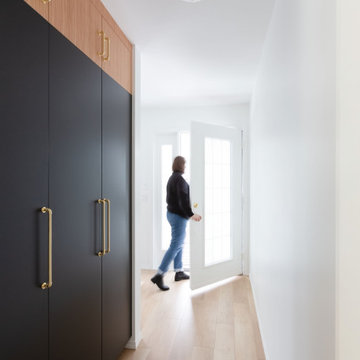
Exempel på en mellanstor skandinavisk hall, med vita väggar, ljust trägolv, en enkeldörr, glasdörr och brunt golv
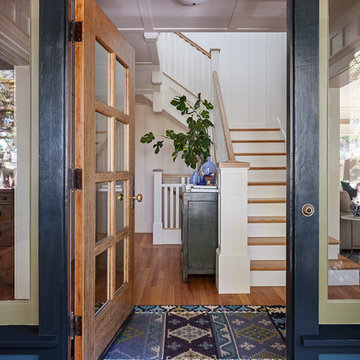
Michele Lee Wilson
Idéer för att renovera en mellanstor amerikansk foajé, med vita väggar, mellanmörkt trägolv, en enkeldörr, glasdörr och brunt golv
Idéer för att renovera en mellanstor amerikansk foajé, med vita väggar, mellanmörkt trägolv, en enkeldörr, glasdörr och brunt golv

Bild på ett mellanstort vintage kapprum, med vita väggar, mörkt trägolv, glasdörr och brunt golv
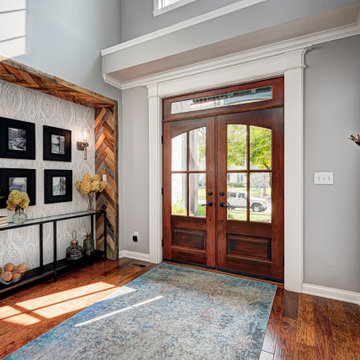
This basement remodeling project involved transforming a traditional basement into a multifunctional space, blending a country club ambience and personalized decor with modern entertainment options.
The entryway is a warm and inviting space with a sleek console table, complemented by an accent wall adorned with stylish wallpaper and curated artwork and decor.
---
Project completed by Wendy Langston's Everything Home interior design firm, which serves Carmel, Zionsville, Fishers, Westfield, Noblesville, and Indianapolis.
For more about Everything Home, see here: https://everythinghomedesigns.com/
To learn more about this project, see here: https://everythinghomedesigns.com/portfolio/carmel-basement-renovation
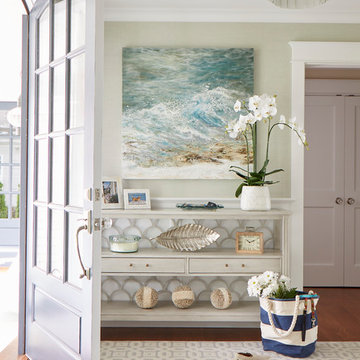
Kristada
Inredning av en klassisk mellanstor ingång och ytterdörr, med beige väggar, en enkeldörr, glasdörr, mellanmörkt trägolv och brunt golv
Inredning av en klassisk mellanstor ingång och ytterdörr, med beige väggar, en enkeldörr, glasdörr, mellanmörkt trägolv och brunt golv
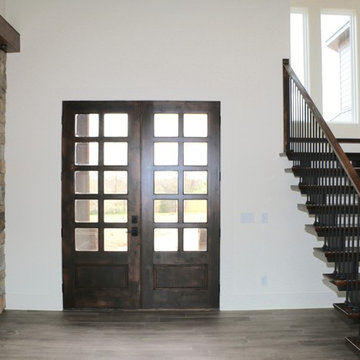
Idéer för att renovera en mellanstor rustik ingång och ytterdörr, med vita väggar, mörkt trägolv, en dubbeldörr, glasdörr och brunt golv

The custom design of this staircase houses the fridge, two bookshelves, two cabinets, a cubby, and a small closet for hanging clothes. Hawaiian mango wood stair treads lead up to a generously lofty sleeping area with a custom-built queen bed frame with six built-in storage drawers. Exposed stained ceiling beams add warmth and character to the kitchen. Two seven-foot-long counters extend the kitchen on either side- both with tiled backsplashes and giant awning windows. Because of the showers unique structure, it is paced in the center of the bathroom becoming a beautiful blue-tile focal point. This coastal, contemporary Tiny Home features a warm yet industrial style kitchen with stainless steel counters and husky tool drawers with black cabinets. the silver metal counters are complimented by grey subway tiling as a backsplash against the warmth of the locally sourced curly mango wood windowsill ledge. I mango wood windowsill also acts as a pass-through window to an outdoor bar and seating area on the deck. Entertaining guests right from the kitchen essentially makes this a wet-bar. LED track lighting adds the right amount of accent lighting and brightness to the area. The window is actually a french door that is mirrored on the opposite side of the kitchen. This kitchen has 7-foot long stainless steel counters on either end. There are stainless steel outlet covers to match the industrial look. There are stained exposed beams adding a cozy and stylish feeling to the room. To the back end of the kitchen is a frosted glass pocket door leading to the bathroom. All shelving is made of Hawaiian locally sourced curly mango wood. A stainless steel fridge matches the rest of the style and is built-in to the staircase of this tiny home. Dish drying racks are hung on the wall to conserve space and reduce clutter.
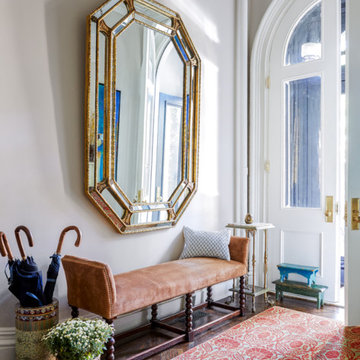
Inspiration för klassiska foajéer, med vita väggar, mörkt trägolv, en dubbeldörr, glasdörr och brunt golv
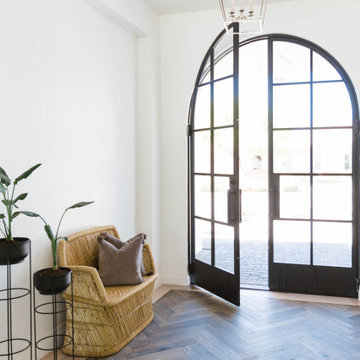
Inspiration för klassiska entréer, med vita väggar, mörkt trägolv, en dubbeldörr, glasdörr och brunt golv
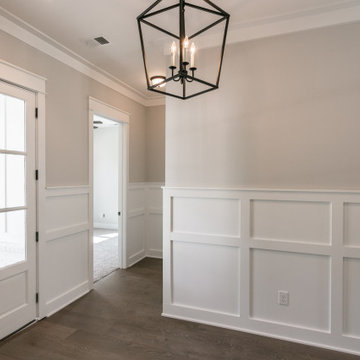
Lantlig inredning av en mellanstor foajé, med grå väggar, vinylgolv, en enkeldörr, glasdörr och brunt golv
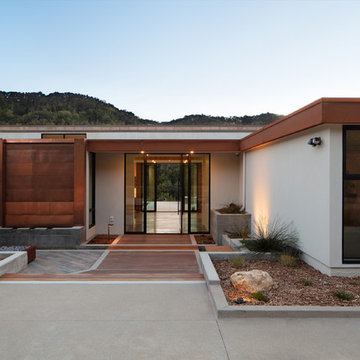
The magnificent watershed block wall traversing the length of the home. This block wall is the backbone or axis upon which this home is laid out. This wall is being built with minimal grout for solid wall appearance.
Corten metal panels, columns, and fascia elegantly trim the home.
Floating cantilevered ceiling extending outward over outdoor spaces.
Outdoor living space includes a pool, outdoor kitchen and a fireplace for year-round comfort.
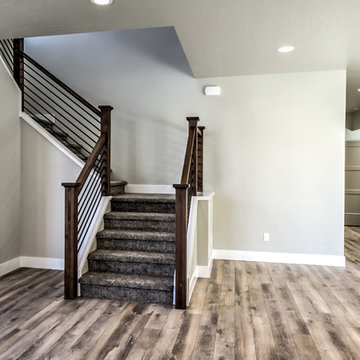
Klassisk inredning av en mellanstor ingång och ytterdörr, med grå väggar, mellanmörkt trägolv, glasdörr och brunt golv
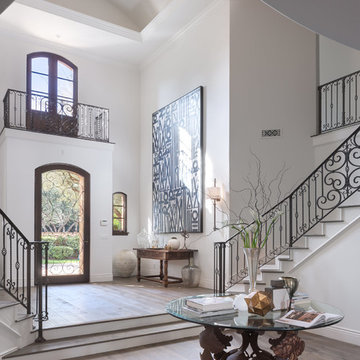
©Teague Hunziker
Idéer för en mellanstor klassisk foajé, med vita väggar, mellanmörkt trägolv, en enkeldörr, glasdörr och brunt golv
Idéer för en mellanstor klassisk foajé, med vita väggar, mellanmörkt trägolv, en enkeldörr, glasdörr och brunt golv
1 256 foton på entré, med glasdörr och brunt golv
6