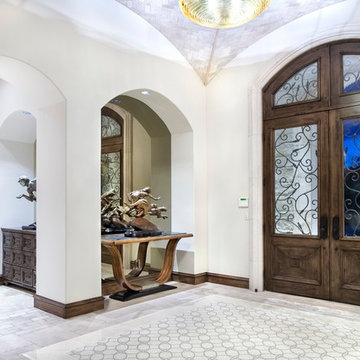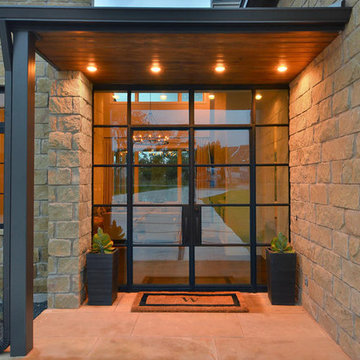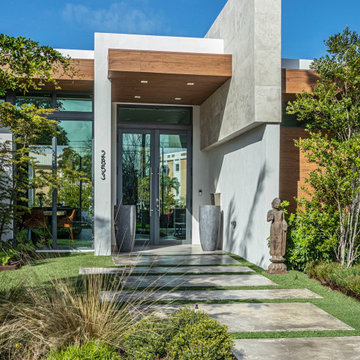25 550 foton på entré, med mörk trädörr och glasdörr
Sortera efter:
Budget
Sortera efter:Populärt i dag
1 - 20 av 25 550 foton
Artikel 1 av 3

We designed this built in bench with shoe storage drawers, a shelf above and high and low hooks for adults and kids.
Photos: David Hiser
Idéer för att renovera ett litet vintage kapprum, med flerfärgade väggar, en enkeldörr och glasdörr
Idéer för att renovera ett litet vintage kapprum, med flerfärgade väggar, en enkeldörr och glasdörr

Modern Farmhouse designed for entertainment and gatherings. French doors leading into the main part of the home and trim details everywhere. Shiplap, board and batten, tray ceiling details, custom barrel tables are all part of this modern farmhouse design.
Half bath with a custom vanity. Clean modern windows. Living room has a fireplace with custom cabinets and custom barn beam mantel with ship lap above. The Master Bath has a beautiful tub for soaking and a spacious walk in shower. Front entry has a beautiful custom ceiling treatment.

Front door is a pair of 36" x 96" x 2 1/4" DSA Master Crafted Door with 3-point locking mechanism, (6) divided lites, and (1) raised panel at lower part of the doors in knotty alder. Photo by Mike Kaskel

Photography: Piston Design
Inspiration för stora foajéer, med en dubbeldörr och mörk trädörr
Inspiration för stora foajéer, med en dubbeldörr och mörk trädörr

Bild på en lantlig ingång och ytterdörr, med vita väggar, mellanmörkt trägolv, en dubbeldörr, glasdörr och brunt golv

Idéer för mellanstora funkis ingångspartier, med beige väggar, mörkt trägolv, en dubbeldörr, glasdörr och brunt golv

Christian J Anderson Photography
Inredning av en modern mellanstor foajé, med grå väggar, en enkeldörr, mörk trädörr, mellanmörkt trägolv och brunt golv
Inredning av en modern mellanstor foajé, med grå väggar, en enkeldörr, mörk trädörr, mellanmörkt trägolv och brunt golv

Idéer för ett lantligt kapprum, med grå väggar, en enkeldörr, glasdörr och svart golv

The front entry includes a built-in bench and storage for the family's shoes. Photographer: Tyler Chartier
Idéer för mellanstora 60 tals foajéer, med en enkeldörr, mörk trädörr, vita väggar och mörkt trägolv
Idéer för mellanstora 60 tals foajéer, med en enkeldörr, mörk trädörr, vita väggar och mörkt trägolv

Foyer
Foto på en mellanstor vintage hall, med beige väggar, en enkeldörr, mellanmörkt trägolv och mörk trädörr
Foto på en mellanstor vintage hall, med beige väggar, en enkeldörr, mellanmörkt trägolv och mörk trädörr

Marcell Puzsar, Bright Room Photography
Inspiration för mellanstora lantliga ingångspartier, med en enkeldörr, mörk trädörr, beiget golv och mellanmörkt trägolv
Inspiration för mellanstora lantliga ingångspartier, med en enkeldörr, mörk trädörr, beiget golv och mellanmörkt trägolv

Photo by Read McKendree
Inredning av en lantlig foajé, med beige väggar, en enkeldörr, mörk trädörr och grått golv
Inredning av en lantlig foajé, med beige väggar, en enkeldörr, mörk trädörr och grått golv

Klassisk inredning av ett kapprum, med flerfärgade väggar, mellanmörkt trägolv, en enkeldörr, glasdörr och brunt golv

The clients bought a new construction house in Bay Head, NJ with an architectural style that was very traditional and quite formal, not beachy. For our design process I created the story that the house was owned by a successful ship captain who had traveled the world and brought back furniture and artifacts for his home. The furniture choices were mainly based on English style pieces and then we incorporated a lot of accessories from Asia and Africa. The only nod we really made to “beachy” style was to do some art with beach scenes and/or bathing beauties (original painting in the study) (vintage series of black and white photos of 1940’s bathing scenes, not shown) ,the pillow fabric in the family room has pictures of fish on it , the wallpaper in the study is actually sand dollars and we did a seagull wallpaper in the downstairs bath (not shown).

Foto på en stor funkis ingång och ytterdörr, med ljust trägolv, en enkeldörr, mörk trädörr och beige väggar

Inspiration för en funkis ingång och ytterdörr, med en dubbeldörr och glasdörr

Lisa Romerein
Inspiration för lantliga entréer, med beige väggar, en enkeldörr och glasdörr
Inspiration för lantliga entréer, med beige väggar, en enkeldörr och glasdörr

Conceived as a remodel and addition, the final design iteration for this home is uniquely multifaceted. Structural considerations required a more extensive tear down, however the clients wanted the entire remodel design kept intact, essentially recreating much of the existing home. The overall floor plan design centers on maximizing the views, while extensive glazing is carefully placed to frame and enhance them. The residence opens up to the outdoor living and views from multiple spaces and visually connects interior spaces in the inner court. The client, who also specializes in residential interiors, had a vision of ‘transitional’ style for the home, marrying clean and contemporary elements with touches of antique charm. Energy efficient materials along with reclaimed architectural wood details were seamlessly integrated, adding sustainable design elements to this transitional design. The architect and client collaboration strived to achieve modern, clean spaces playfully interjecting rustic elements throughout the home.
Greenbelt Homes
Glynis Wood Interiors
Photography by Bryant Hill

Foto på ett litet 50 tals kapprum, med vita väggar, klinkergolv i keramik, en enkeldörr, glasdörr och grått golv
25 550 foton på entré, med mörk trädörr och glasdörr
1
