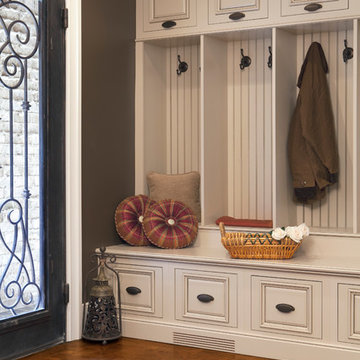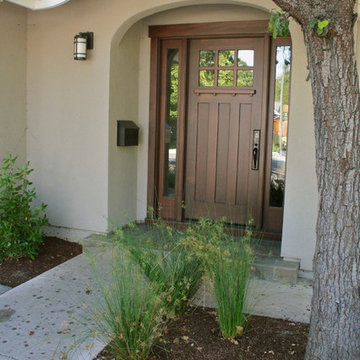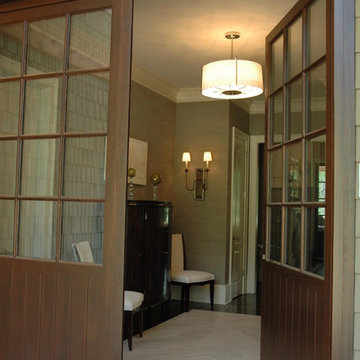25 555 foton på entré, med mörk trädörr och glasdörr
Sortera efter:
Budget
Sortera efter:Populärt i dag
161 - 180 av 25 555 foton
Artikel 1 av 3

Inspiration för klassiska entréer, med mörkt trägolv, en dubbeldörr och glasdörr
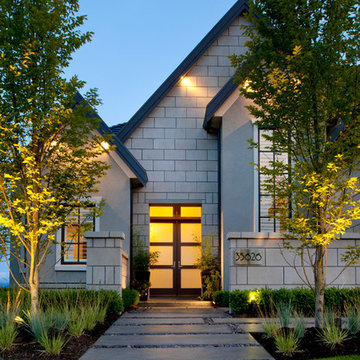
Contemporary Exterior
Design: SuCasa Design Inc.
Photography: Jason Brown
Klassisk inredning av en entré, med en dubbeldörr och glasdörr
Klassisk inredning av en entré, med en dubbeldörr och glasdörr
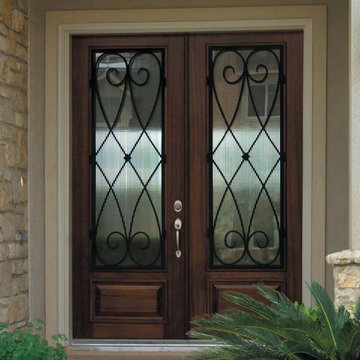
Mahogany
The mahogany Portobello and Legacy Series is a stunning design series of traditional, exquisite doors. Mahogany is a red-brown hardwood used primarily for only the highest grade of wood doors. Mahogany will vary from rich golden to deep red-brown colors and has a beautiful finish when stained and sealed.
Knotty Alder
The knotty alder EstanciaR Series is a charming rustic design series of beautiful and desirable doors. Knotty alder is an American hardwood, growing in the west from California to northern Alaska. Knotty alder offers a beautiful “closed pore” grain and has a beautiful finish when stained and sealed.
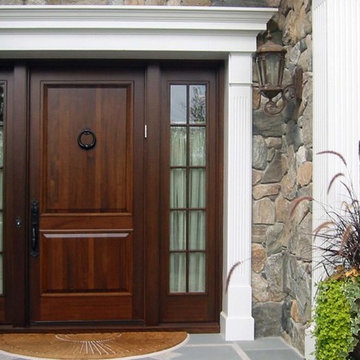
new construction / builder - cmd corp.
Inspiration för stora klassiska ingångspartier, med beige väggar, en enkeldörr, mörk trädörr och grått golv
Inspiration för stora klassiska ingångspartier, med beige väggar, en enkeldörr, mörk trädörr och grått golv

Clawson Architects designed the Main Entry/Stair Hall, flooding the space with natural light on both the first and second floors while enhancing views and circulation with more thoughtful space allocations and period details. The AIA Gold Medal Winner, this design was not a Renovation or Restoration but a Re envisioned Design.
The original before pictures can be seen on our web site at www.clawsonarchitects.com
The design for the stair is available for purchase. Please contact us at 973-313-2724 for more information.

Conceived as a remodel and addition, the final design iteration for this home is uniquely multifaceted. Structural considerations required a more extensive tear down, however the clients wanted the entire remodel design kept intact, essentially recreating much of the existing home. The overall floor plan design centers on maximizing the views, while extensive glazing is carefully placed to frame and enhance them. The residence opens up to the outdoor living and views from multiple spaces and visually connects interior spaces in the inner court. The client, who also specializes in residential interiors, had a vision of ‘transitional’ style for the home, marrying clean and contemporary elements with touches of antique charm. Energy efficient materials along with reclaimed architectural wood details were seamlessly integrated, adding sustainable design elements to this transitional design. The architect and client collaboration strived to achieve modern, clean spaces playfully interjecting rustic elements throughout the home.
Greenbelt Homes
Glynis Wood Interiors
Photography by Bryant Hill
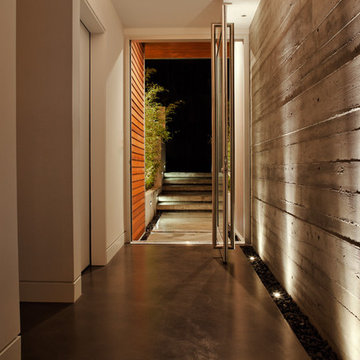
With a clear connection between the home and the Pacific Ocean beyond, this modern dwelling provides a west coast retreat for a young family. Forethought was given to future green advancements such as being completely solar ready and having plans in place to install a living green roof. Generous use of fully retractable window walls allow sea breezes to naturally cool living spaces which extend into the outdoors. Indoor air is filtered through an exchange system, providing a healthier air quality. Concrete surfaces on floors and walls add strength and ease of maintenance. Personality is expressed with the punches of colour seen in the Italian made and designed kitchen and furnishings within the home. Thoughtful consideration was given to areas committed to the clients’ hobbies and lifestyle.
photography by www.robcampbellphotography.com
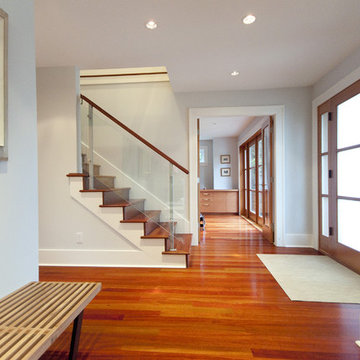
Bild på en funkis foajé, med mellanmörkt trägolv, en enkeldörr, glasdörr och orange golv

Foyer
Foto på en mellanstor vintage hall, med beige väggar, en enkeldörr, mellanmörkt trägolv och mörk trädörr
Foto på en mellanstor vintage hall, med beige väggar, en enkeldörr, mellanmörkt trägolv och mörk trädörr
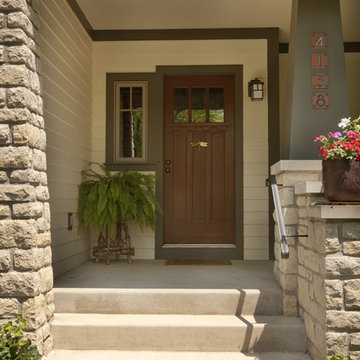
Idéer för amerikanska ingångspartier, med en enkeldörr och mörk trädörr

This home renovation project transformed unused, unfinished spaces into vibrant living areas. Each exudes elegance and sophistication, offering personalized design for unforgettable family moments.
Step into luxury with this entryway boasting grand doors, captivating lighting, and a staircase view. The area rug adds warmth, inviting guests to experience elegance from the moment they arrive.
Project completed by Wendy Langston's Everything Home interior design firm, which serves Carmel, Zionsville, Fishers, Westfield, Noblesville, and Indianapolis.
For more about Everything Home, see here: https://everythinghomedesigns.com/
To learn more about this project, see here: https://everythinghomedesigns.com/portfolio/fishers-chic-family-home-renovation/

Bild på en lantlig foajé, med vita väggar, ljust trägolv, en dubbeldörr och glasdörr

Photo by Read McKendree
Inredning av en lantlig foajé, med beige väggar, en enkeldörr, mörk trädörr och grått golv
Inredning av en lantlig foajé, med beige väggar, en enkeldörr, mörk trädörr och grått golv

Double glass front doors at the home's foyer provide a welcoming glimpse into the home's living room and to the beautiful view beyond. A modern bench provides style and a handy place to put on shoes, a large abstract piece of art adds personality. The compact foyer does not feel small, as it is also open to the adjacent stairwell, two hallways and the home's living area.

The large angled garage, double entry door, bay window and arches are the welcoming visuals to this exposed ranch. Exterior thin veneer stone, the James Hardie Timberbark siding and the Weather Wood shingles accented by the medium bronze metal roof and white trim windows are an eye appealing color combination. Impressive double transom entry door with overhead timbers and side by side double pillars.
(Ryan Hainey)
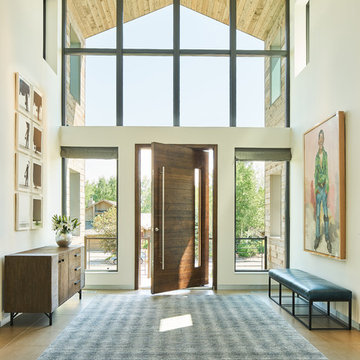
David Agnello
Idéer för mellanstora lantliga ingångspartier, med beige väggar, mörkt trägolv, en pivotdörr, mörk trädörr och brunt golv
Idéer för mellanstora lantliga ingångspartier, med beige väggar, mörkt trägolv, en pivotdörr, mörk trädörr och brunt golv
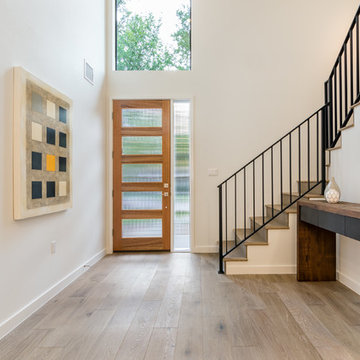
Inredning av en modern mellanstor hall, med vita väggar, ljust trägolv, en enkeldörr, glasdörr och beiget golv
25 555 foton på entré, med mörk trädörr och glasdörr
9
