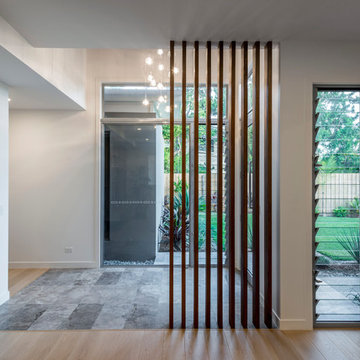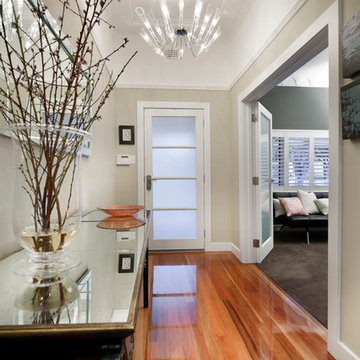70 foton på entré, med glasdörr
Sortera efter:
Budget
Sortera efter:Populärt i dag
1 - 20 av 70 foton
Artikel 1 av 3
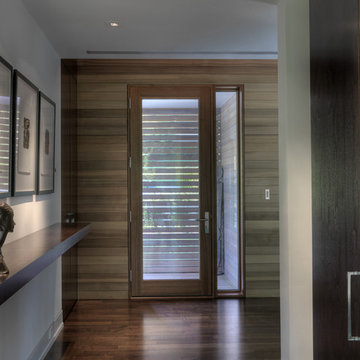
Ziger/Snead Architects with Jenkins Baer Associates
Photography by Alain Jaramillo
Inspiration för moderna entréer, med glasdörr
Inspiration för moderna entréer, med glasdörr
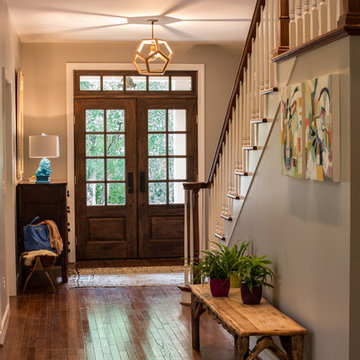
Joshua Drake Photography
Idéer för vintage entréer, med en dubbeldörr och glasdörr
Idéer för vintage entréer, med en dubbeldörr och glasdörr

Idéer för vintage foajéer, med grå väggar, mellanmörkt trägolv, en dubbeldörr och glasdörr
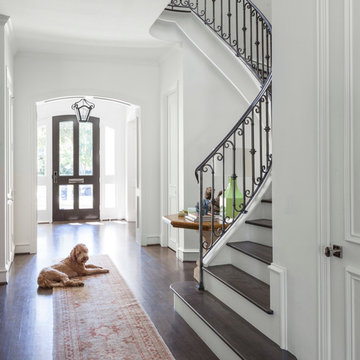
Nathan Schroder Photography
Inspiration för klassiska foajéer, med vita väggar, mörkt trägolv, en enkeldörr och glasdörr
Inspiration för klassiska foajéer, med vita väggar, mörkt trägolv, en enkeldörr och glasdörr

Foto på en vintage foajé, med vita väggar, en dubbeldörr, glasdörr och travertin golv

Conceived as a remodel and addition, the final design iteration for this home is uniquely multifaceted. Structural considerations required a more extensive tear down, however the clients wanted the entire remodel design kept intact, essentially recreating much of the existing home. The overall floor plan design centers on maximizing the views, while extensive glazing is carefully placed to frame and enhance them. The residence opens up to the outdoor living and views from multiple spaces and visually connects interior spaces in the inner court. The client, who also specializes in residential interiors, had a vision of ‘transitional’ style for the home, marrying clean and contemporary elements with touches of antique charm. Energy efficient materials along with reclaimed architectural wood details were seamlessly integrated, adding sustainable design elements to this transitional design. The architect and client collaboration strived to achieve modern, clean spaces playfully interjecting rustic elements throughout the home.
Greenbelt Homes
Glynis Wood Interiors
Photography by Bryant Hill
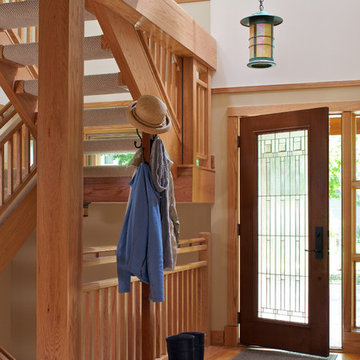
James Yochum
Idéer för en amerikansk entré, med beige väggar, mellanmörkt trägolv, en enkeldörr och glasdörr
Idéer för en amerikansk entré, med beige väggar, mellanmörkt trägolv, en enkeldörr och glasdörr
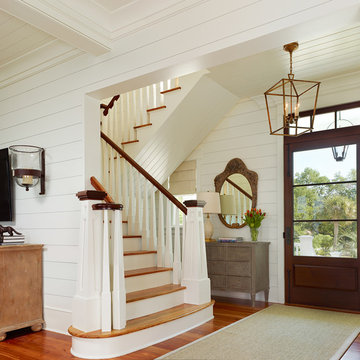
Holger Obenaus
Foto på en tropisk foajé, med vita väggar, mellanmörkt trägolv, en enkeldörr och glasdörr
Foto på en tropisk foajé, med vita väggar, mellanmörkt trägolv, en enkeldörr och glasdörr
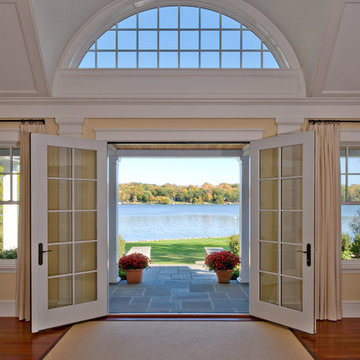
On the site of an old family summer cottage, nestled on a lake in upstate New York, rests this newly constructed year round residence. The house is designed for two, yet provides plenty of space for adult children and grandchildren to come and visit. The serenity of the lake is captured with an open floor plan, anchored by fireplaces to cozy up to. The public side of the house presents a subdued presence with a courtyard enclosed by three wings of the house.
Photo Credit: David Lamb
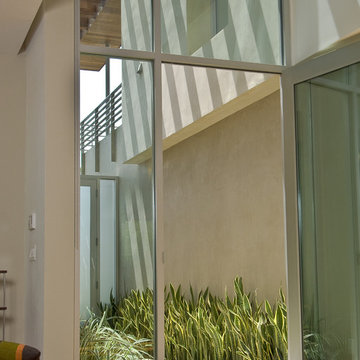
William MacCollum Photography
Inspiration för moderna entréer, med ljust trägolv, en enkeldörr och glasdörr
Inspiration för moderna entréer, med ljust trägolv, en enkeldörr och glasdörr

Inspiration för mellanstora maritima foajéer, med beige väggar, mörkt trägolv, en dubbeldörr och glasdörr
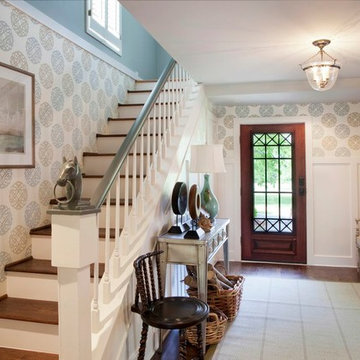
This foyer was previously dark and uninviting, but with the use of lighter finishes, graphic wallpaper and a large mirror to reflect light, the space has completely transformed into a stunning entryway. photo credit Neely Catignani
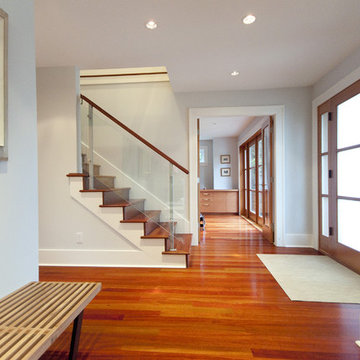
Bild på en funkis foajé, med mellanmörkt trägolv, en enkeldörr, glasdörr och orange golv
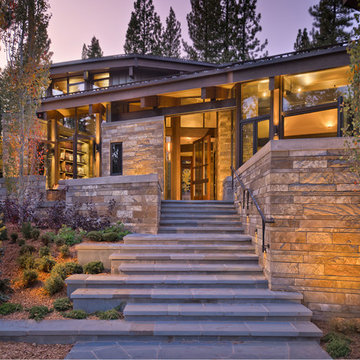
Set in a forest in the Sierra Mountains, this contemporary home uses transparent window walls between stone forms to bring the outdoors in. The barrel-vaulted metal roof is supported by a steel and timber exposed structure. Photo by Vance Fox
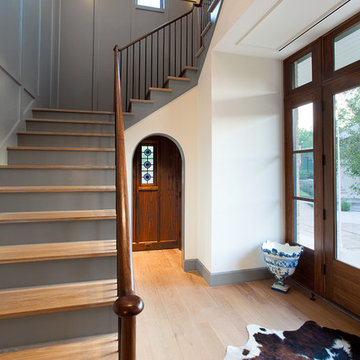
All images by Paul Bardagjy & Jonathan Jackson
Exempel på en klassisk foajé, med grå väggar, ljust trägolv och glasdörr
Exempel på en klassisk foajé, med grå väggar, ljust trägolv och glasdörr
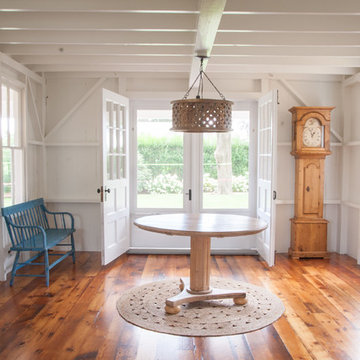
Maritim inredning av en mellanstor foajé, med mellanmörkt trägolv, en dubbeldörr, glasdörr och vita väggar
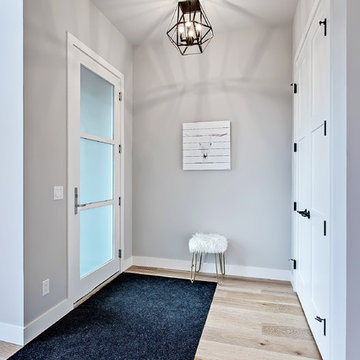
Exempel på en klassisk foajé, med grå väggar, ljust trägolv, en enkeldörr och glasdörr

This 7,000 square foot space located is a modern weekend getaway for a modern family of four. The owners were looking for a designer who could fuse their love of art and elegant furnishings with the practicality that would fit their lifestyle. They owned the land and wanted to build their new home from the ground up. Betty Wasserman Art & Interiors, Ltd. was a natural fit to make their vision a reality.
Upon entering the house, you are immediately drawn to the clean, contemporary space that greets your eye. A curtain wall of glass with sliding doors, along the back of the house, allows everyone to enjoy the harbor views and a calming connection to the outdoors from any vantage point, simultaneously allowing watchful parents to keep an eye on the children in the pool while relaxing indoors. Here, as in all her projects, Betty focused on the interaction between pattern and texture, industrial and organic.
Project completed by New York interior design firm Betty Wasserman Art & Interiors, which serves New York City, as well as across the tri-state area and in The Hamptons.
For more about Betty Wasserman, click here: https://www.bettywasserman.com/
To learn more about this project, click here: https://www.bettywasserman.com/spaces/sag-harbor-hideaway/
70 foton på entré, med glasdörr
1
