4 736 foton på entré, med grå väggar och brunt golv
Sortera efter:
Budget
Sortera efter:Populärt i dag
101 - 120 av 4 736 foton
Artikel 1 av 3
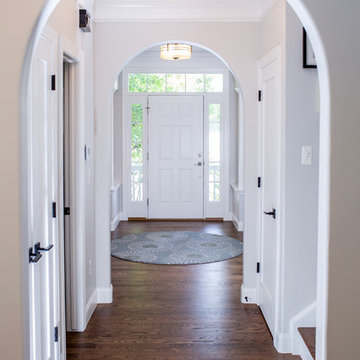
This project has been a labor of love for quite some time! The design ideas started flowing for this space back in 2016, and we are so excited to have recently completed the build-out process after our lengthy planning time frame. These wonderful clients completed a bathroom renovation with us last year, and we absolutely loved the charming, clean-lined farmhouse aesthetic we produced there. Wanting to carry that similar aesthetic into the kitchen, our clients hired us to transform their dated 90's builder-grade kitchen into a stunning showpiece for their home. While no major fixtures or appliances were relocated, nor were there major architectural changes, this space's transformation is a jaw-dropper. We began by removing the existing yellowed oak wood cabinets and replaced them with gorgeous custom cabinets from Tharp Cabinet Company. These cabinets are a very simple shaker style in a bright white paint color. We paired these fresh and bright cabinet with black hardware for a dramatic pop. We utilized the Blackrock pulls from Amerock and adore the playful contrast these pieces provide. On the backsplash, we used a very simple and understated white subway tile for a classic and timeless look that doesn't draw the eye away from the focal island or surrounding features. Over the range, we used a stunning mini-glass mosaic tile from TileBar that shimmers and showcases a variety of colors based on the time of day and light entry. The island is our favorite piece in this kitchen: a custom-built focal point from Tharp, painted in a gorgeous custom blue from Benjamin Moore. The island is topped with a dramatic slab of Arabescato from Pental Surfaces. On the perimeter cabinets, we've utilized the stunning White Fusion quartz, also from Pental. For final touches, we've utilized matte black wall sconces over the windows from Rejuvenation, and have a gorgeous sink faucet from Delta Faucet. Throughout the main level, we refinished the hardwood floors to bring them to a more soft, neutral brown color. New paint is carried throughout the house as well. We adore the bright simplicity of this space, and are so excited that our clients can enjoy this family friendly stunner for years to come!

Builder: Brad DeHaan Homes
Photographer: Brad Gillette
Every day feels like a celebration in this stylish design that features a main level floor plan perfect for both entertaining and convenient one-level living. The distinctive transitional exterior welcomes friends and family with interesting peaked rooflines, stone pillars, stucco details and a symmetrical bank of windows. A three-car garage and custom details throughout give this compact home the appeal and amenities of a much-larger design and are a nod to the Craftsman and Mediterranean designs that influenced this updated architectural gem. A custom wood entry with sidelights match the triple transom windows featured throughout the house and echo the trim and features seen in the spacious three-car garage. While concentrated on one main floor and a lower level, there is no shortage of living and entertaining space inside. The main level includes more than 2,100 square feet, with a roomy 31 by 18-foot living room and kitchen combination off the central foyer that’s perfect for hosting parties or family holidays. The left side of the floor plan includes a 10 by 14-foot dining room, a laundry and a guest bedroom with bath. To the right is the more private spaces, with a relaxing 11 by 10-foot study/office which leads to the master suite featuring a master bath, closet and 13 by 13-foot sleeping area with an attractive peaked ceiling. The walkout lower level offers another 1,500 square feet of living space, with a large family room, three additional family bedrooms and a shared bath.
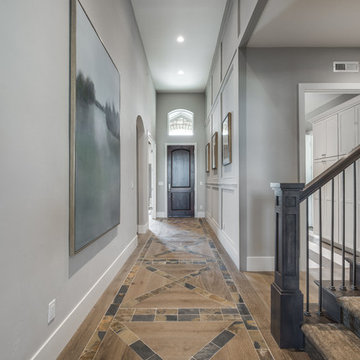
Inspiration för en mellanstor vintage hall, med grå väggar, ljust trägolv, en enkeldörr, mörk trädörr och brunt golv
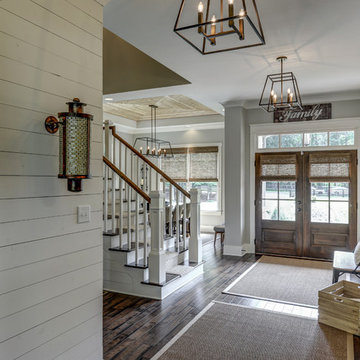
Bild på en lantlig hall, med grå väggar, mörkt trägolv, en dubbeldörr, mörk trädörr och brunt golv

This rustic and traditional entryway is the perfect place to define this home's style. By incorporating earth tones and outdoor elements like, the cowhide and wood furniture, guests will experience a taste of the rest of the house, before they’ve seen it.
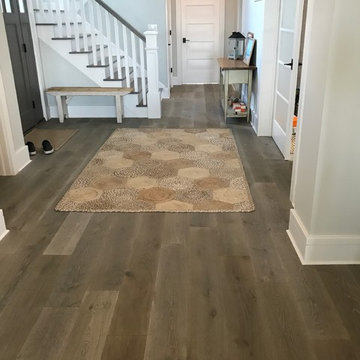
Inspiration för mellanstora klassiska hallar, med grå väggar, mörkt trägolv, en enkeldörr, en grå dörr och brunt golv
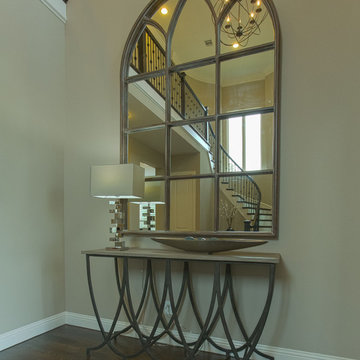
This fabulous mirror reflect the grand spiral staircase in the entrance. The modern entry table reflects the shapes of the chandelier and the iron balustrade on the staircase.
Photo by Fernando De Los Santos
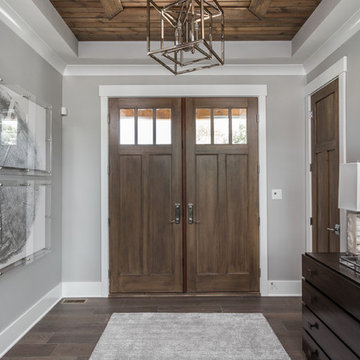
Exempel på en mellanstor modern ingång och ytterdörr, med grå väggar, mörkt trägolv, en dubbeldörr, mörk trädörr och brunt golv
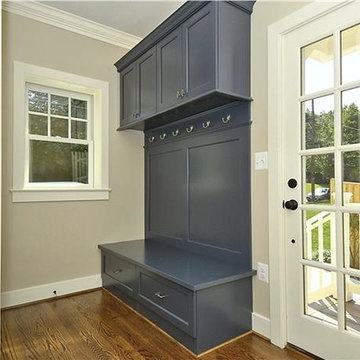
Mouse on House
Foto på ett litet vintage kapprum, med grå väggar, mörkt trägolv, en enkeldörr, glasdörr och brunt golv
Foto på ett litet vintage kapprum, med grå väggar, mörkt trägolv, en enkeldörr, glasdörr och brunt golv

Bespoke millwork was designed for the entry, providing a welcoming feeling, while adding the needed storage and functionality.
Bild på en liten funkis foajé, med grå väggar, mellanmörkt trägolv, en enkeldörr och brunt golv
Bild på en liten funkis foajé, med grå väggar, mellanmörkt trägolv, en enkeldörr och brunt golv
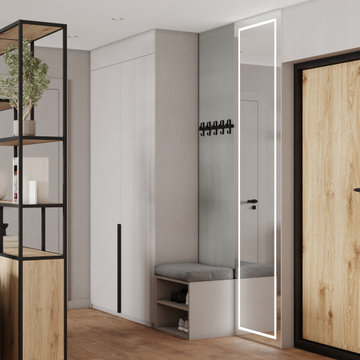
Bild på en liten funkis hall, med grå väggar, vinylgolv, en enkeldörr, mellanmörk trädörr och brunt golv

This Jersey farmhouse, with sea views and rolling landscapes has been lovingly extended and renovated by Todhunter Earle who wanted to retain the character and atmosphere of the original building. The result is full of charm and features Randolph Limestone with bespoke elements.
Photographer: Ray Main
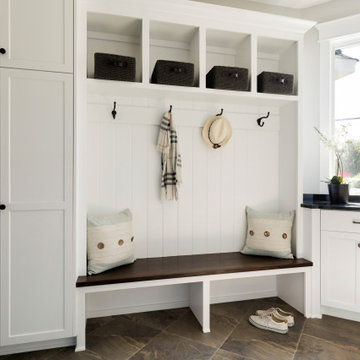
Custom mudroom with boot bench, cubbies lots of storage space.
Inspiration för ett stort vintage kapprum, med grå väggar, klinkergolv i keramik och brunt golv
Inspiration för ett stort vintage kapprum, med grå väggar, klinkergolv i keramik och brunt golv

We created this 1250 sq. ft basement under a house that initially only had crawlspace and minimal dugout area for mechanicals. To create this basement, we excavated 60 dump trucks of dirt through a 3’x2’ crawlspace opening to the outside.
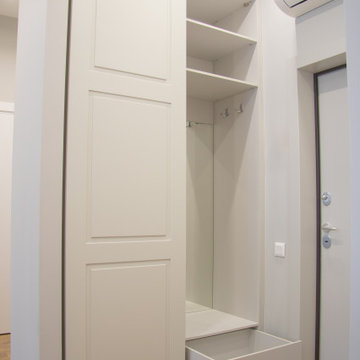
Idéer för en liten modern hall, med grå väggar, klinkergolv i porslin, en enkeldörr, en gul dörr och brunt golv
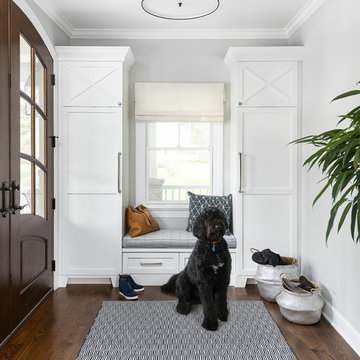
Maritim inredning av ett kapprum, med grå väggar, mörkt trägolv, en dubbeldörr, mörk trädörr och brunt golv
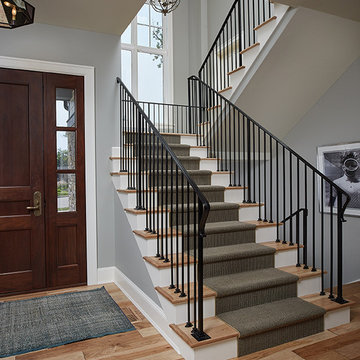
Graced with an abundance of windows, Alexandria’s modern meets traditional exterior boasts stylish stone accents, interesting rooflines and a pillared and welcoming porch. You’ll never lack for style or sunshine in this inspired transitional design perfect for a growing family. The timeless design merges a variety of classic architectural influences and fits perfectly into any neighborhood. A farmhouse feel can be seen in the exterior’s peaked roof, while the shingled accents reference the ever-popular Craftsman style. Inside, an abundance of windows flood the open-plan interior with light. Beyond the custom front door with its eye-catching sidelights is 2,350 square feet of living space on the first level, with a central foyer leading to a large kitchen and walk-in pantry, adjacent 14 by 16-foot hearth room and spacious living room with a natural fireplace. Also featured is a dining area and convenient home management center perfect for keeping your family life organized on the floor plan’s right side and a private study on the left, which lead to two patios, one covered and one open-air. Private spaces are concentrated on the 1,800-square-foot second level, where a large master suite invites relaxation and rest and includes built-ins, a master bath with double vanity and two walk-in closets. Also upstairs is a loft, laundry and two additional family bedrooms as well as 400 square foot of attic storage. The approximately 1,500-square-foot lower level features a 15 by 24-foot family room, a guest bedroom, billiards and refreshment area, and a 15 by 26-foot home theater perfect for movie nights.
Photographer: Ashley Avila Photography
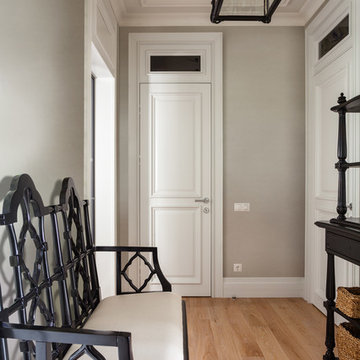
Ключников Алексей
Inredning av en klassisk mellanstor hall, med grå väggar, mellanmörkt trägolv och brunt golv
Inredning av en klassisk mellanstor hall, med grå väggar, mellanmörkt trägolv och brunt golv
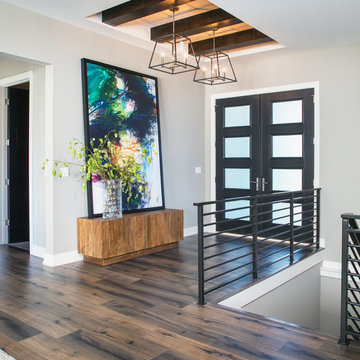
Klassisk inredning av en foajé, med grå väggar, mörkt trägolv, en dubbeldörr, en svart dörr och brunt golv
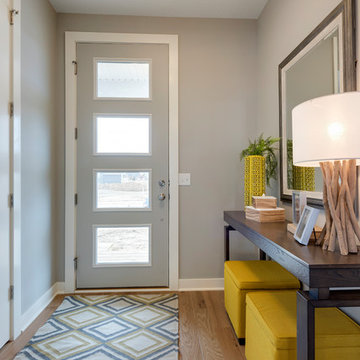
This home is built by Robert Thomas Homes located in Minnesota. Our showcase models are professionally staged. FOR STAGING PRODUCT QUESTIONS please contact Ambiance at Home for information on furniture - 952.440.6757. Photography by Steve Silverman
4 736 foton på entré, med grå väggar och brunt golv
6