414 foton på entré, med grå väggar och en blå dörr
Sortera efter:
Budget
Sortera efter:Populärt i dag
141 - 160 av 414 foton
Artikel 1 av 3
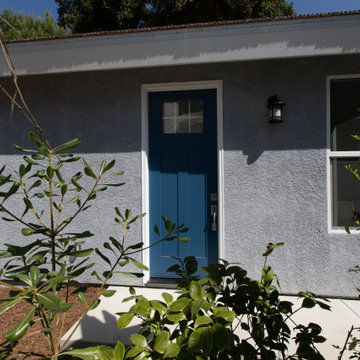
This Accessory Dwelling Unit (ADU) is 1 bed / 1 bath 499 SF. It is a city of Encinitas Permit Ready ADU (PRADU) designed by DZN Partners. This granny flat feels spacious due to it's high ceilings, large windows and sliders off both sides of the house that let in lots of natural light. There is a large patio off the living room and a private outdoor patio off the bedroom which takes advantage of outdoor living! Come check out this ADU! The Encinitas PRADU designs can also be permitted in other cities throughout San Diego. Contact Cross Construction to learn more!
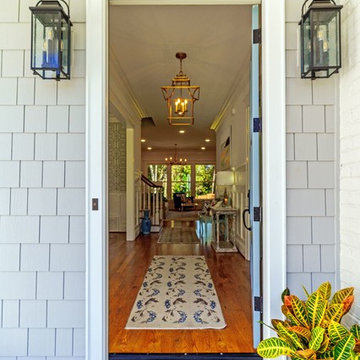
Jay Sinclair
Foto på en stor ingång och ytterdörr, med grå väggar, kalkstensgolv, en enkeldörr, en blå dörr och flerfärgat golv
Foto på en stor ingång och ytterdörr, med grå väggar, kalkstensgolv, en enkeldörr, en blå dörr och flerfärgat golv
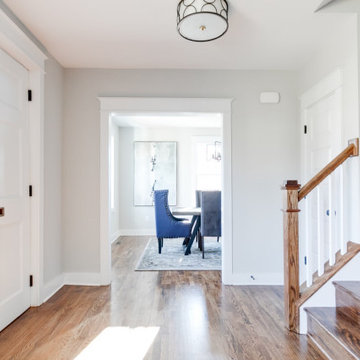
Charming and timeless, 5 bedroom, 3 bath, freshly-painted brick Dutch Colonial nestled in the quiet neighborhood of Sauer’s Gardens (in the Mary Munford Elementary School district)! We have fully-renovated and expanded this home to include the stylish and must-have modern upgrades, but have also worked to preserve the character of a historic 1920’s home. As you walk in to the welcoming foyer, a lovely living/sitting room with original fireplace is on your right and private dining room on your left. Go through the French doors of the sitting room and you’ll enter the heart of the home – the kitchen and family room. Featuring quartz countertops, two-toned cabinetry and large, 8’ x 5’ island with sink, the completely-renovated kitchen also sports stainless-steel Frigidaire appliances, soft close doors/drawers and recessed lighting. The bright, open family room has a fireplace and wall of windows that overlooks the spacious, fenced back yard with shed. Enjoy the flexibility of the first-floor bedroom/private study/office and adjoining full bath. Upstairs, the owner’s suite features a vaulted ceiling, 2 closets and dual vanity, water closet and large, frameless shower in the bath. Three additional bedrooms (2 with walk-in closets), full bath and laundry room round out the second floor. The unfinished basement, with access from the kitchen/family room, offers plenty of storage.
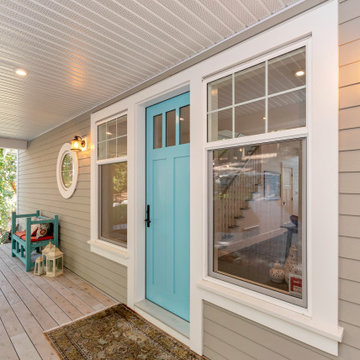
Also known as Seabreeze, this award-winning custom home, in collaboration with Andrea Burrell Design, has been featured in the Spring 2020 edition of Boulevard Magazine. Our Genoa Bay Custom Home sits on a beautiful oceanfront lot in Maple Bay. The house is positioned high atop a steep slope and involved careful tree clearing and excavation. With three bedrooms and two full bathrooms and a powder room for a total of 2,278 square feet, this well-designed home offers plenty of space.
Interior Design was completed by Andrea Burrell Design, and includes many unique features. The hidden pantry and fridge, ship-lap styling, hallway closet for the master bedroom, and reclaimed vanity are all very impressive. But what can’t be beat are the ocean views from the three-tiered deck.
Photos By: Luc Cardinal

Exempel på en liten klassisk hall, med grå väggar, klinkergolv i keramik, en blå dörr och flerfärgat golv
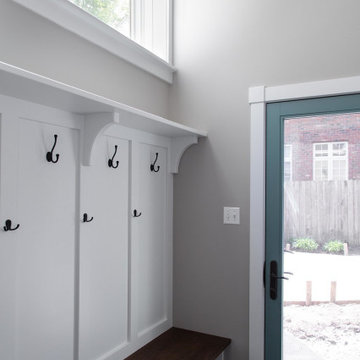
Inspiration för ett litet lantligt kapprum, med grå väggar, skiffergolv, en enkeldörr, en blå dörr och grått golv
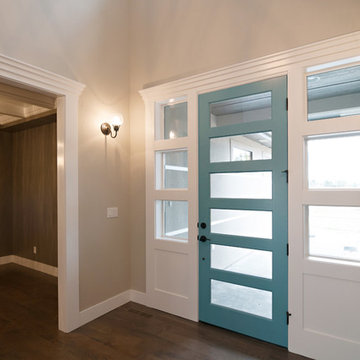
Jolene Grizzle
Modern inredning av en ingång och ytterdörr, med grå väggar, mellanmörkt trägolv, en enkeldörr och en blå dörr
Modern inredning av en ingång och ytterdörr, med grå väggar, mellanmörkt trägolv, en enkeldörr och en blå dörr
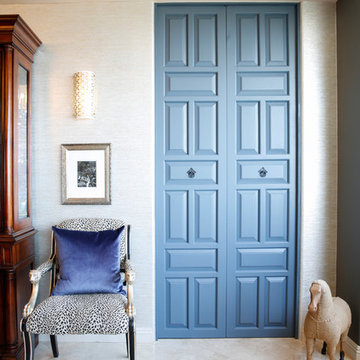
This Vignette is a small section of the home I designed which needed luxury textured and art. Even the sconce was carefully chosen to compliment the feel of this small space.
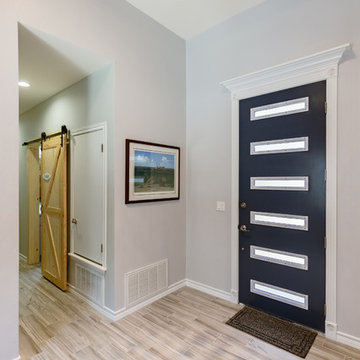
Idéer för mellanstora maritima ingångspartier, med grå väggar, klinkergolv i porslin, en enkeldörr och en blå dörr
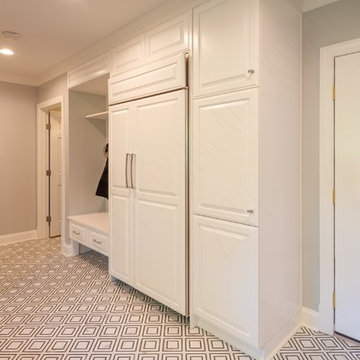
This newly remodeled mudroom is situated between the kitchen, Au Pair suite and garage. It features areas dedicated to the family's dogs, a SubZero refrigerator for extra cold storage, and storage for cleaning supplies. We relocated the laundry to the opposite wing by the bedrooms allowing us to add a half bath.
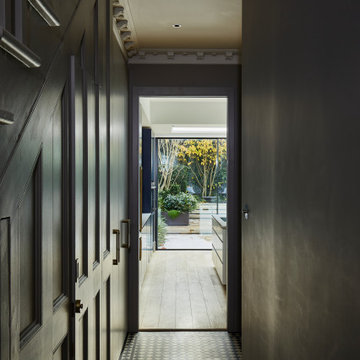
Tall ceilings and period features stand out with neutral walls and a tiled floor that leads you to the bright and contemporary kitchen.
Modern inredning av en mellanstor hall, med grå väggar, klinkergolv i porslin, en enkeldörr, en blå dörr och flerfärgat golv
Modern inredning av en mellanstor hall, med grå väggar, klinkergolv i porslin, en enkeldörr, en blå dörr och flerfärgat golv
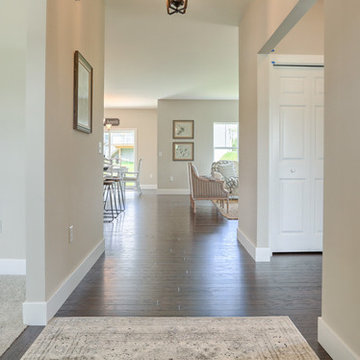
Convenient single story living in this home complete with a 2-car garage with mudroom entry and an inviting front porch. The home features an open floor plan and a flex space room that can be used as a study, living room, or other. The open kitchen includes attractive cabinetry with decorative crown molding, quartz countertops with tile backsplash and stainless steel appliances. A cozy gas fireplace with stone surround warms the adjoining great room, and the dining area provides sliding glass door access to the patio. The owner’s suite is quietly situated to the back of the home and includes an elegant tray ceiling, an expansive closet and a private bathroom with a 5’ shower and double bowl vanity.
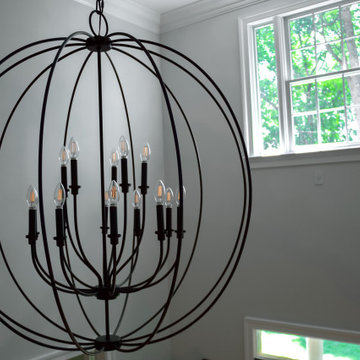
This two-story entryway will WOW guests as soon as they walk through the door. A globe chandelier, navy colored front door, shiplap accent wall, and stunning sitting bench were all designed to bring farmhouse elements the client was looking for.
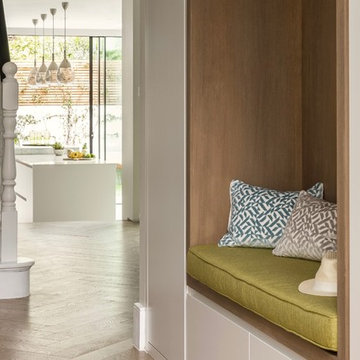
Photo Chris Snook
Idéer för en stor modern hall, med grå väggar, mellanmörkt trägolv, en enkeldörr, en blå dörr och brunt golv
Idéer för en stor modern hall, med grå väggar, mellanmörkt trägolv, en enkeldörr, en blå dörr och brunt golv
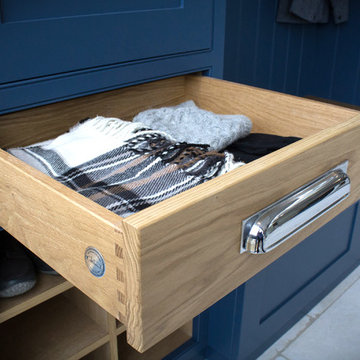
A Culshaw modular Boot Room is the perfect way to organise your outdoor apparel. This elegant and stylish piece would suit a hallway, vestibule or utility room and can be configured to any layout of drawers and cupboards and to your desired sizes. This example uses components: Settle 04, Settle Back, and two Partner Cab SGL 02.
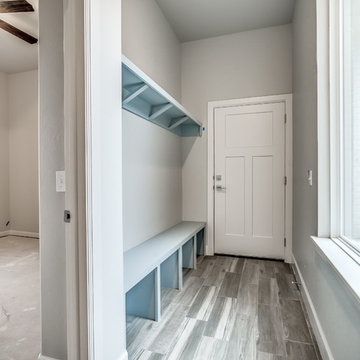
This mudroom features a built-in bench, open shelving, and light wood floors.
Idéer för att renovera ett mycket stort funkis kapprum, med grå väggar, ljust trägolv, en enkeldörr och en blå dörr
Idéer för att renovera ett mycket stort funkis kapprum, med grå väggar, ljust trägolv, en enkeldörr och en blå dörr
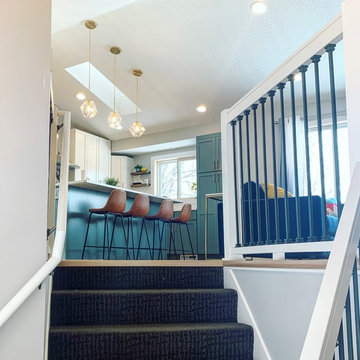
Foyer opening into a lovely kitchen and family room mid century design. Updated carpet stairs, and railings opens up to a lovely vinyl flooring and updated kitchen, family room, and dining room. Two tone cabinets with a fun mosaic backsplash blue accents into the living room such as the couch, and also dining room kitchen chairs.
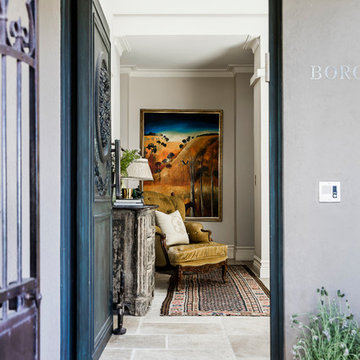
Maree Homer Photography
Bild på en vintage foajé, med grå väggar, klinkergolv i keramik, en tvådelad stalldörr och en blå dörr
Bild på en vintage foajé, med grå väggar, klinkergolv i keramik, en tvådelad stalldörr och en blå dörr
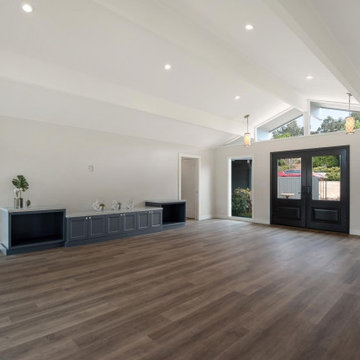
The existing hodgepodge layout constricted flow on this existing Almaden Valley Home. May Construction’s Design team drew up plans for a completely new layout, a fully remodeled kitchen which is now open and flows directly into the family room, making cooking, dining, and entertaining easy with a space that is full of style and amenities to fit this modern family's needs.
Budget analysis and project development by: May Construction
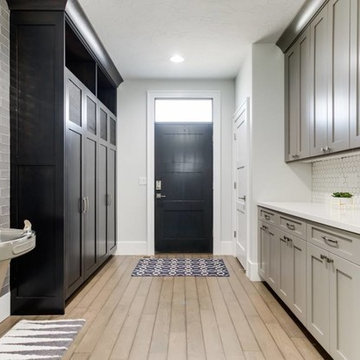
Bild på en mellanstor vintage ingång och ytterdörr, med grå väggar, ljust trägolv, en enkeldörr, en blå dörr och beiget golv
414 foton på entré, med grå väggar och en blå dörr
8