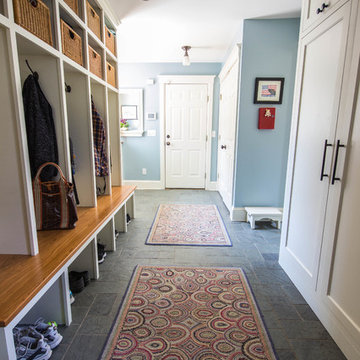11 214 foton på entré, med grå väggar och en enkeldörr
Sortera efter:
Budget
Sortera efter:Populärt i dag
161 - 180 av 11 214 foton
Artikel 1 av 3
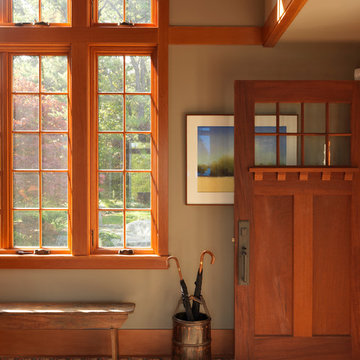
Richard Mandelkorn
Idéer för mellanstora amerikanska foajéer, med grå väggar, mellanmörkt trägolv, en enkeldörr, mellanmörk trädörr och brunt golv
Idéer för mellanstora amerikanska foajéer, med grå väggar, mellanmörkt trägolv, en enkeldörr, mellanmörk trädörr och brunt golv
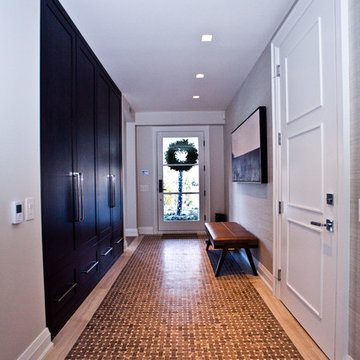
This Modern home sits atop one of Toronto's beautiful ravines. The full basement is equipped with a large home gym, a steam shower, change room, and guest Bathroom, the center of the basement is a games room/Movie and wine cellar. The other end of the full basement features a full guest suite complete with private Ensuite and kitchenette. The 2nd floor makes up the Master Suite, complete with Master bedroom, master dressing room, and a stunning Master Ensuite with a 20 foot long shower with his and hers access from either end. The bungalow style main floor has a kids bedroom wing complete with kids tv/play room and kids powder room at one end, while the center of the house holds the Kitchen/pantry and staircases. The kitchen open concept unfolds into the 2 story high family room or great room featuring stunning views of the ravine, floor to ceiling stone fireplace and a custom bar for entertaining. There is a separate powder room for this end of the house. As you make your way down the hall to the side entry there is a home office and connecting corridor back to the front entry. All in all a stunning example of a true Toronto Ravine property
photos by Hand Spun Films
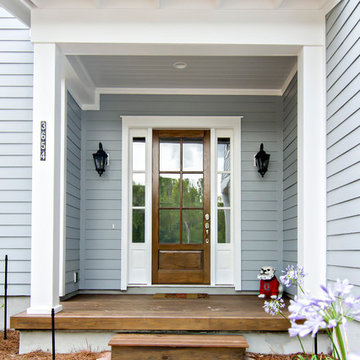
Glenn Layton Homes, LLC, "Building Your Coastal Lifestyle"
Foto på en maritim ingång och ytterdörr, med grå väggar, en enkeldörr och mellanmörk trädörr
Foto på en maritim ingång och ytterdörr, med grå väggar, en enkeldörr och mellanmörk trädörr

Detail of new Entry with Antique French Marquis and Custom Painted Door dressed in imported French Hardware
Inspiration för stora klassiska ingångspartier, med en enkeldörr, en blå dörr och grå väggar
Inspiration för stora klassiska ingångspartier, med en enkeldörr, en blå dörr och grå väggar
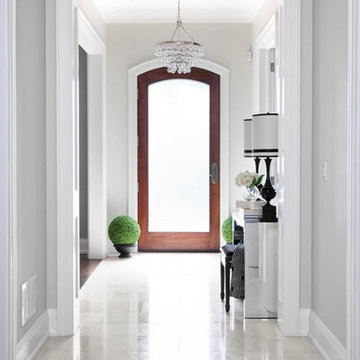
Glamourous entry with lots of chandelier bling.
This project is 5+ years old. Most items shown are custom (eg. millwork, upholstered furniture, drapery). Most goods are no longer available. Benjamin Moore paint.
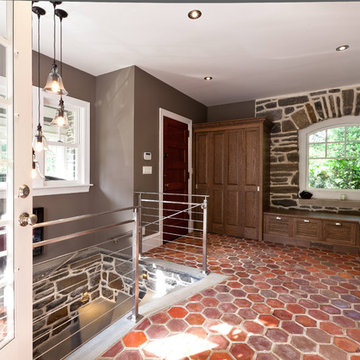
Stonework to match existing house, french tile floor, white oak mudroom cabinets / photos by Kurt Muetterties
Idéer för en modern entré, med grå väggar, klinkergolv i terrakotta, en enkeldörr och mörk trädörr
Idéer för en modern entré, med grå väggar, klinkergolv i terrakotta, en enkeldörr och mörk trädörr
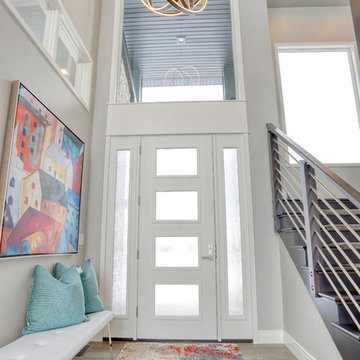
Modern inredning av ett kapprum, med grå väggar, mellanmörkt trägolv, en gul dörr, brunt golv och en enkeldörr

Completely renovated foyer entryway ceiling created and assembled by the team at Mark Templeton Designs, LLC using over 100 year old reclaimed wood sourced in the southeast. Light custom installed using custom reclaimed wood hardware connections. Photo by Styling Spaces Home Re-design.

Lynnette Bauer - 360REI
Modern inredning av ett stort kapprum, med grå väggar, ljust trägolv, en enkeldörr och en svart dörr
Modern inredning av ett stort kapprum, med grå väggar, ljust trägolv, en enkeldörr och en svart dörr
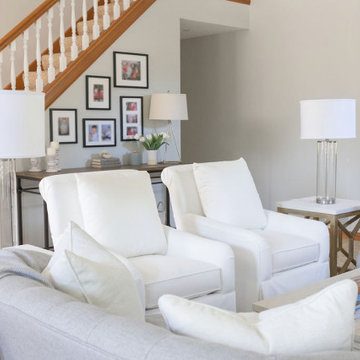
These Westlake, Ohio clients wanted a more light, bright, and welcoming entryway for guests. Bringing in larger furniture to better fit the scale of the space while layering neutral décor accents, fresh light fixtures, and a gallery wall of family photos added personalized style and the finishing touches to give this foyer its "wow factor."
Photos by Amanda Hemstreet Photography
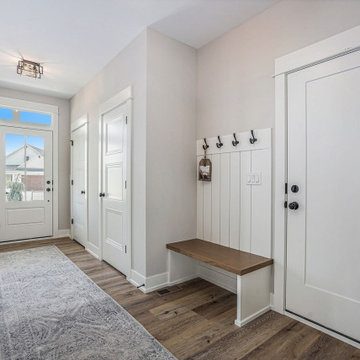
This quiet condo transitions beautifully from indoor living spaces to outdoor. An open concept layout provides the space necessary when family spends time through the holidays! Light gray interiors and transitional elements create a calming space. White beam details in the tray ceiling and stained beams in the vaulted sunroom bring a warm finish to the home.
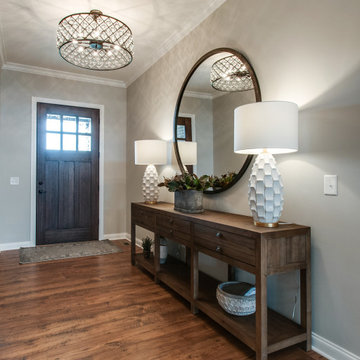
Because this foyer was so long, the client desired for USI to create a larger statement piece to greet their clients. This 8' console really adds a nice touch to welcome their guest. By balancing the decor and embracing contrasting colors, USI was able to create a POP that will grab anyones attention.

Gorgeous townhouse with stylish black windows, 10 ft. ceilings on the first floor, first-floor guest suite with full bath and 2-car dedicated parking off the alley. Dining area with wainscoting opens into kitchen featuring large, quartz island, soft-close cabinets and stainless steel appliances. Uniquely-located, white, porcelain farmhouse sink overlooks the family room, so you can converse while you clean up! Spacious family room sports linear, contemporary fireplace, built-in bookcases and upgraded wall trim. Drop zone at rear door (with keyless entry) leads out to stamped, concrete patio. Upstairs features 9 ft. ceilings, hall utility room set up for side-by-side washer and dryer, two, large secondary bedrooms with oversized closets and dual sinks in shared full bath. Owner’s suite, with crisp, white wainscoting, has three, oversized windows and two walk-in closets. Owner’s bath has double vanity and large walk-in shower with dual showerheads and floor-to-ceiling glass panel. Home also features attic storage and tankless water heater, as well as abundant recessed lighting and contemporary fixtures throughout.

Inredning av en modern liten hall, med grå väggar, klinkergolv i porslin, en enkeldörr, en svart dörr och grått golv
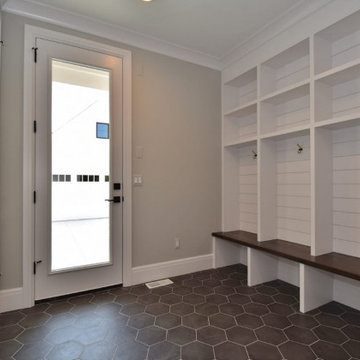
Idéer för att renovera ett stort lantligt kapprum, med grå väggar, klinkergolv i porslin, en enkeldörr och en vit dörr
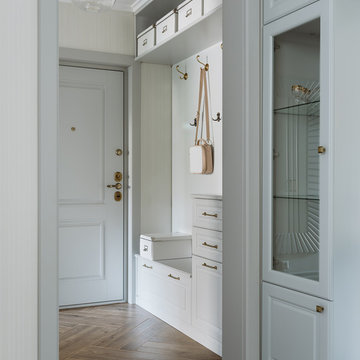
Прихожая, вид из холла на гардероб и на входную дверь.
Inspiration för en mellanstor vintage hall, med grå väggar, klinkergolv i porslin, en enkeldörr, en grå dörr och brunt golv
Inspiration för en mellanstor vintage hall, med grå väggar, klinkergolv i porslin, en enkeldörr, en grå dörr och brunt golv

Exempel på en stor industriell hall, med grå väggar, klinkergolv i keramik, en enkeldörr, mellanmörk trädörr och grått golv
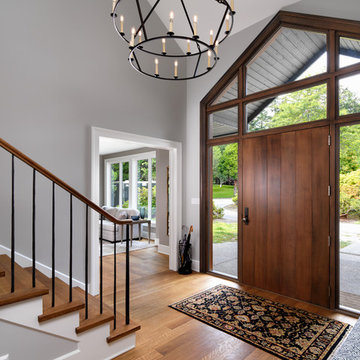
Photos by Vince Klassen
Inspiration för en stor vintage ingång och ytterdörr, med grå väggar, mellanmörkt trägolv, en enkeldörr, brunt golv och mellanmörk trädörr
Inspiration för en stor vintage ingång och ytterdörr, med grå väggar, mellanmörkt trägolv, en enkeldörr, brunt golv och mellanmörk trädörr
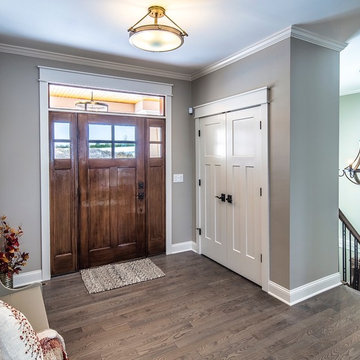
Foyer featuring bronze semi flush light fixture adding warmth to gray and taupe finishes. Wood and metal chandelier in stairway shows from front window. Oil rubbed bronze hardware, custom stain on banister and handrail. Accents of burnt orange in fabrics and accessories. Hand painted vintage bench.
11 214 foton på entré, med grå väggar och en enkeldörr
9
