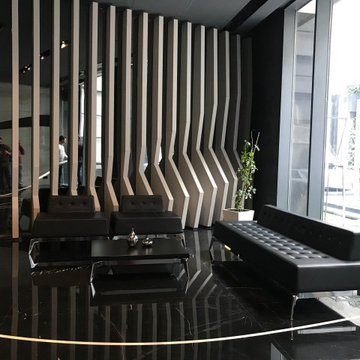580 foton på entré, med grå väggar och en pivotdörr
Sortera efter:
Budget
Sortera efter:Populärt i dag
1 - 20 av 580 foton
Artikel 1 av 3

Picture Perfect House
Bild på en stor vintage foajé, med grå väggar, mörkt trägolv, en pivotdörr, mörk trädörr och brunt golv
Bild på en stor vintage foajé, med grå väggar, mörkt trägolv, en pivotdörr, mörk trädörr och brunt golv
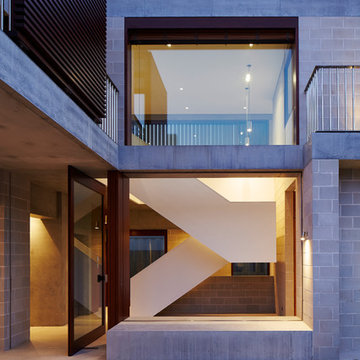
Porebski Architects,
Photo: Conor Quinn
Inspiration för moderna ingångspartier, med grå väggar, en pivotdörr, mellanmörk trädörr och vitt golv
Inspiration för moderna ingångspartier, med grå väggar, en pivotdörr, mellanmörk trädörr och vitt golv

Foto på en mellanstor 50 tals ingång och ytterdörr, med en pivotdörr, ljus trädörr, grå väggar, betonggolv och grått golv
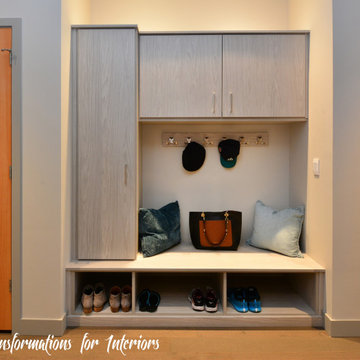
Custom cubbies allow for the owners to slip out of their gym clothes or outer wear and into their comfy clothes.
Inredning av ett modernt litet kapprum, med grå väggar, mellanmörkt trägolv, en pivotdörr, en grå dörr och beiget golv
Inredning av ett modernt litet kapprum, med grå väggar, mellanmörkt trägolv, en pivotdörr, en grå dörr och beiget golv

Martis Camp Home: Entry Way and Front Door
House built with Savant control system, Lutron Homeworks lighting and shading system. Ruckus Wireless access points. Surgex power protection. In-wall iPads control points. Remote cameras. Climate control: temperature and humidity.
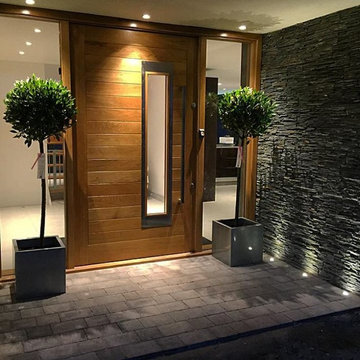
Main entrance and front door to the property. An extra wide hardwood oak pivot front door with stainless steel detailing and handle.
Inspiration för en funkis ingång och ytterdörr, med grå väggar, en pivotdörr och mellanmörk trädörr
Inspiration för en funkis ingång och ytterdörr, med grå väggar, en pivotdörr och mellanmörk trädörr

A custom lacquered orange pivot gate at the double-sided cedar wood slats courtyard enclosure provides both privacy and creates movement and pattern at the entry court.
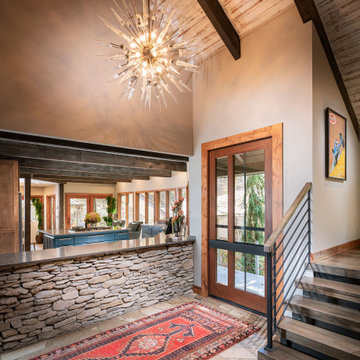
Idéer för en mycket stor rustik ingång och ytterdörr, med grå väggar, en pivotdörr och mellanmörk trädörr

Inspiration för en mellanstor vintage foajé, med grå väggar, klinkergolv i keramik, en pivotdörr, mörk trädörr och grått golv
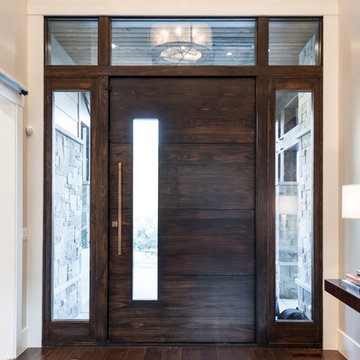
Inspiration för en mellanstor vintage ingång och ytterdörr, med grå väggar, mörkt trägolv, en pivotdörr och mörk trädörr
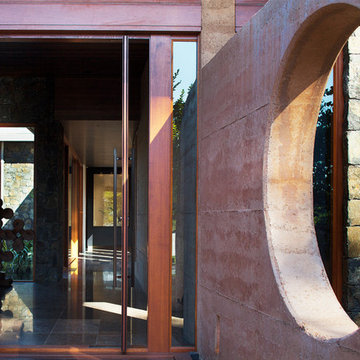
Photography by Robert Frith
Construction by Gransden Constructions
Inspiration för en orientalisk ingång och ytterdörr, med grå väggar, travertin golv, en pivotdörr och mellanmörk trädörr
Inspiration för en orientalisk ingång och ytterdörr, med grå väggar, travertin golv, en pivotdörr och mellanmörk trädörr

Modern inredning av en mycket stor ingång och ytterdörr, med en pivotdörr, metalldörr, grå väggar, betonggolv och grått golv
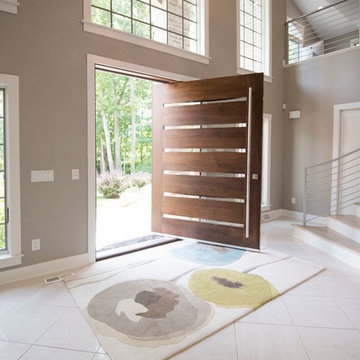
Bild på en vintage entré, med grå väggar, en pivotdörr, mörk trädörr och vitt golv

Foto på en stor funkis ingång och ytterdörr, med grå väggar, betonggolv, en pivotdörr, glasdörr och brunt golv
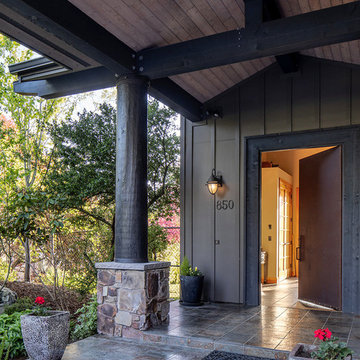
Core ten pivot entry door opening to foyer.
Inredning av en eklektisk mellanstor ingång och ytterdörr, med grå väggar, skiffergolv, en pivotdörr, metalldörr och brunt golv
Inredning av en eklektisk mellanstor ingång och ytterdörr, med grå väggar, skiffergolv, en pivotdörr, metalldörr och brunt golv

Entry with pivot glass door
Idéer för att renovera en stor funkis ingång och ytterdörr, med grå väggar, kalkstensgolv, en pivotdörr, glasdörr och grått golv
Idéer för att renovera en stor funkis ingång och ytterdörr, med grå väggar, kalkstensgolv, en pivotdörr, glasdörr och grått golv
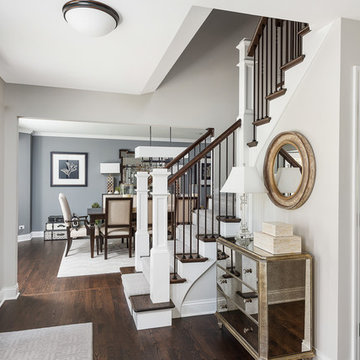
Picture Perfect House
Idéer för en stor klassisk foajé, med grå väggar, mörkt trägolv, en pivotdörr, mörk trädörr och brunt golv
Idéer för en stor klassisk foajé, med grå väggar, mörkt trägolv, en pivotdörr, mörk trädörr och brunt golv

Photographer: Jay Goodrich
This 2800 sf single-family home was completed in 2009. The clients desired an intimate, yet dynamic family residence that reflected the beauty of the site and the lifestyle of the San Juan Islands. The house was built to be both a place to gather for large dinners with friends and family as well as a cozy home for the couple when they are there alone.
The project is located on a stunning, but cripplingly-restricted site overlooking Griffin Bay on San Juan Island. The most practical area to build was exactly where three beautiful old growth trees had already chosen to live. A prior architect, in a prior design, had proposed chopping them down and building right in the middle of the site. From our perspective, the trees were an important essence of the site and respectfully had to be preserved. As a result we squeezed the programmatic requirements, kept the clients on a square foot restriction and pressed tight against property setbacks.
The delineate concept is a stone wall that sweeps from the parking to the entry, through the house and out the other side, terminating in a hook that nestles the master shower. This is the symbolic and functional shield between the public road and the private living spaces of the home owners. All the primary living spaces and the master suite are on the water side, the remaining rooms are tucked into the hill on the road side of the wall.
Off-setting the solid massing of the stone walls is a pavilion which grabs the views and the light to the south, east and west. Built in a position to be hammered by the winter storms the pavilion, while light and airy in appearance and feeling, is constructed of glass, steel, stout wood timbers and doors with a stone roof and a slate floor. The glass pavilion is anchored by two concrete panel chimneys; the windows are steel framed and the exterior skin is of powder coated steel sheathing.
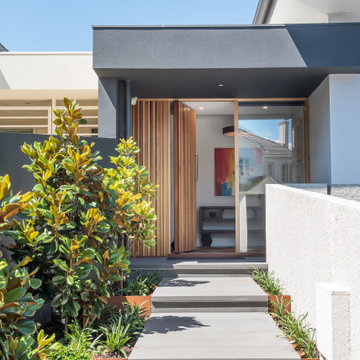
Adrienne Bizzarri Photography
Idéer för en mycket stor maritim ingång och ytterdörr, med grå väggar, betonggolv, en pivotdörr, mellanmörk trädörr och grått golv
Idéer för en mycket stor maritim ingång och ytterdörr, med grå väggar, betonggolv, en pivotdörr, mellanmörk trädörr och grått golv
580 foton på entré, med grå väggar och en pivotdörr
1
