1 584 foton på entré, med grå väggar och en svart dörr
Sortera efter:
Budget
Sortera efter:Populärt i dag
101 - 120 av 1 584 foton
Artikel 1 av 3
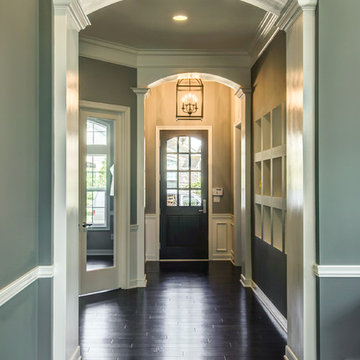
This lovely foyer welcomes you with beauty and art into the rest of this classic home.
Architect: Jeff Bogart
Photographer: Mark Most
Idéer för mellanstora funkis hallar, med grå väggar, mörkt trägolv, en enkeldörr och en svart dörr
Idéer för mellanstora funkis hallar, med grå väggar, mörkt trägolv, en enkeldörr och en svart dörr
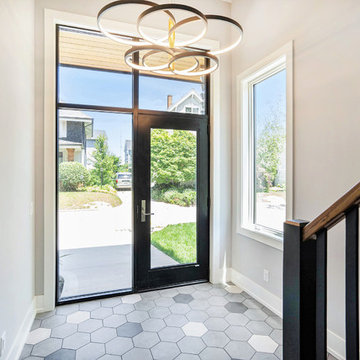
This entry features a 10" hexagon tile in Marca Corona
Inspiration för en mellanstor funkis ingång och ytterdörr, med grå väggar, klinkergolv i porslin, en enkeldörr, en svart dörr och flerfärgat golv
Inspiration för en mellanstor funkis ingång och ytterdörr, med grå väggar, klinkergolv i porslin, en enkeldörr, en svart dörr och flerfärgat golv
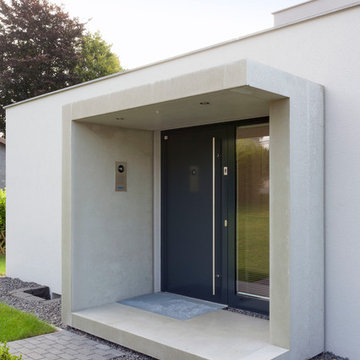
Inspiration för en mellanstor funkis ingång och ytterdörr, med grå väggar, betonggolv, en enkeldörr och en svart dörr
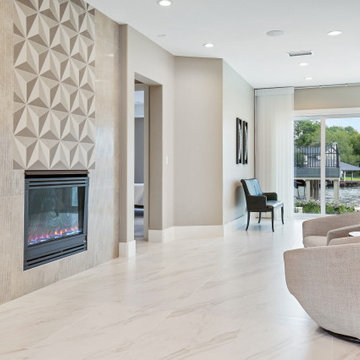
Modern home design has become increasingly popular in recent years, with sleek lines, minimalist interiors, and a focus on functionality. A modern home typically has an open floor plan, with large windows and natural light streaming in. Furniture and decor are often minimal, with clean lines and neutral colors. Wood and metal accents, as well as tile and glass, are materials used throughout.
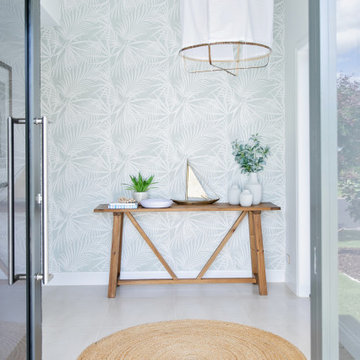
Idéer för stora maritima foajéer, med grå väggar, klinkergolv i porslin, en enkeldörr, en svart dörr och grått golv
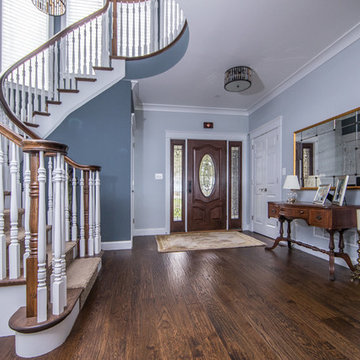
The entryway and staircase of this home will take your breath away. From the moment you step in you see the gorgeous wrapping staircase with stained wood and bright white spindles,
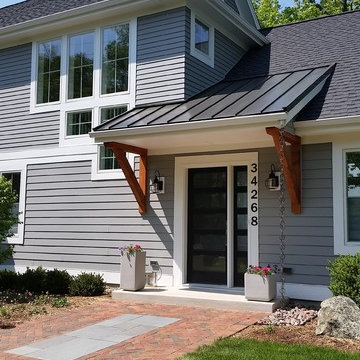
Custom window of stock window sizes accents the interior stair. The standing seam metal shed roof with the cedar support brackets welcomes you fo the front door.

Front entry walk and custom entry courtyard gate leads to a courtyard bridge and the main two-story entry foyer beyond. Privacy courtyard walls are located on each side of the entry gate. They are clad with Texas Lueders stone and stucco, and capped with standing seam metal roofs. Custom-made ceramic sconce lights and recessed step lights illuminate the way in the evening. Elsewhere, the exterior integrates an Engawa breezeway around the perimeter of the home, connecting it to the surrounding landscaping and other exterior living areas. The Engawa is shaded, along with the exterior wall’s windows and doors, with a continuous wall mounted awning. The deep Kirizuma styled roof gables are supported by steel end-capped wood beams cantilevered from the inside to beyond the roof’s overhangs. Simple materials were used at the roofs to include tiles at the main roof; metal panels at the walkways, awnings and cabana; and stained and painted wood at the soffits and overhangs. Elsewhere, Texas Lueders stone and stucco were used at the exterior walls, courtyard walls and columns.
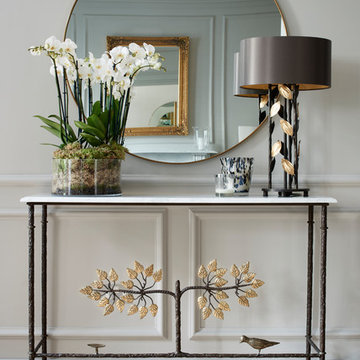
Mark Williams Photo
Idéer för en mellanstor hall, med grå väggar, ljust trägolv, en enkeldörr, en svart dörr och beiget golv
Idéer för en mellanstor hall, med grå väggar, ljust trägolv, en enkeldörr, en svart dörr och beiget golv
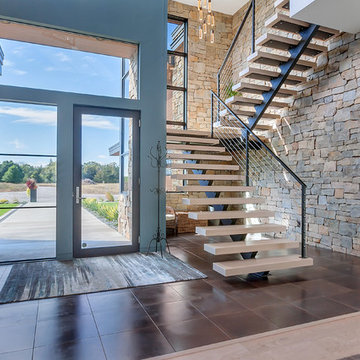
Lynnette Bauer - 360REI
Modern inredning av en stor foajé, med grå väggar, klinkergolv i keramik, en enkeldörr, en svart dörr och brunt golv
Modern inredning av en stor foajé, med grå väggar, klinkergolv i keramik, en enkeldörr, en svart dörr och brunt golv
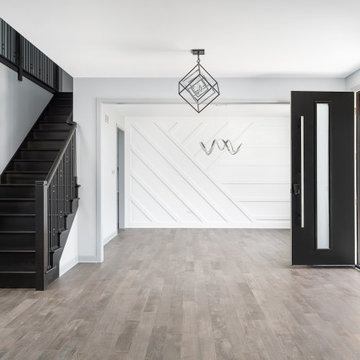
Imagine walking into this beautiful entry ever day! It starts with full-height double doors with the right amount of glass to allow for a bright entry. Immediately you feel the calmness of this modern home; board and batten white walls, dark rich open staircase, unique modern lights and beautiful wood flooring.

Lantlig inredning av ett mellanstort kapprum, med grå väggar, skiffergolv, en svart dörr och blått golv
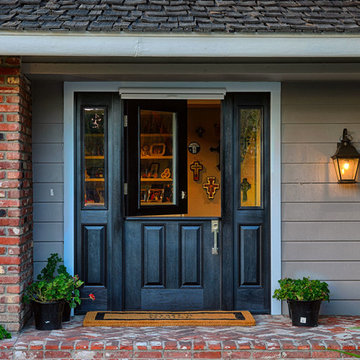
72 inch Entry with Dutch Door and 2 sidelights. Included retractable screen.
Exempel på en stor modern ingång och ytterdörr, med grå väggar, en tvådelad stalldörr och en svart dörr
Exempel på en stor modern ingång och ytterdörr, med grå väggar, en tvådelad stalldörr och en svart dörr
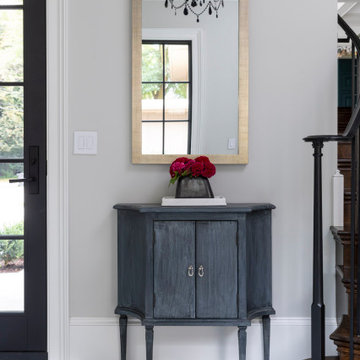
Martha O'Hara Interiors, Interior Design & Photo Styling | Elevation Homes, Builder | Troy Thies, Photography | Murphy & Co Design, Architect |
Please Note: All “related,” “similar,” and “sponsored” products tagged or listed by Houzz are not actual products pictured. They have not been approved by Martha O’Hara Interiors nor any of the professionals credited. For information about our work, please contact design@oharainteriors.com.
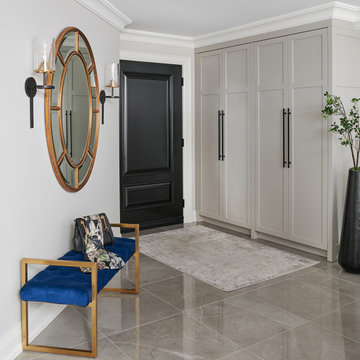
Photography by: Stephani Buchman Photography
Bild på en liten vintage ingång och ytterdörr, med grå väggar, klinkergolv i porslin, en enkeldörr, en svart dörr och grått golv
Bild på en liten vintage ingång och ytterdörr, med grå väggar, klinkergolv i porslin, en enkeldörr, en svart dörr och grått golv
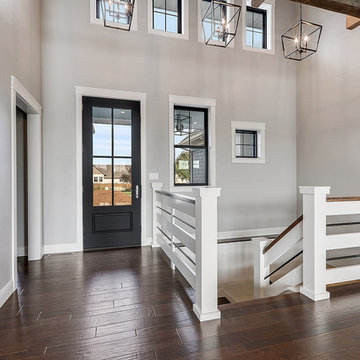
Idéer för att renovera en lantlig ingång och ytterdörr, med grå väggar, mellanmörkt trägolv, en enkeldörr, en svart dörr och brunt golv
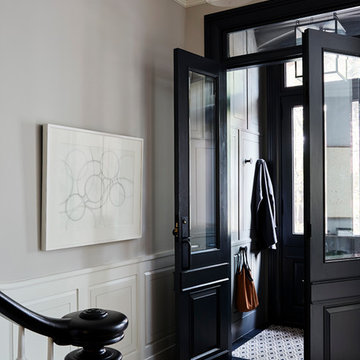
Idéer för att renovera en vintage farstu, med grå väggar, mellanmörkt trägolv, en dubbeldörr och en svart dörr
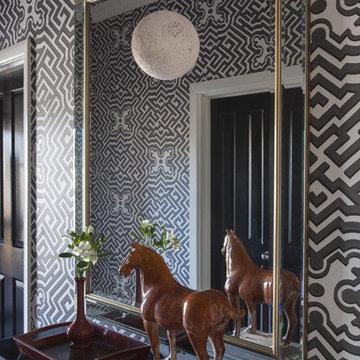
We really wanted a wow factor as you first walked into the house. We achieved this by wallpapering each wall in the entrance in a bold geometric wallpaper by Cole & Son, in greay and white. A contemporary look with a nod to the oriental and exotic. An oversized placed over the console added extra depth to the space and made the small foyer seem larger. As a feature light we opted for a more contemporary look and installed a white Monkey Ball pendent to add an element of playfulness.
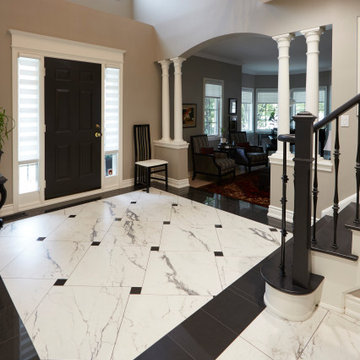
The entrance to the home. Since the kitchen tiles continued into the foyer, we decided to make the space feel grander and more special by defining the area with a different tile layout. Fortunately, the tiles we selected came in a few different sizes, which allowed us to be more creative. In the kitchen and hallway leading to the kitchen we used a standard stacked layout for the 12 x 24 tiles. In the foyer, we switched to 24 x 24 tiles and mixed them with small gloss black tiles for an interesting twist on the classic diagonal layout . We further delineated the 2-story space with a wide border of glossy black, adding formality to the columned entrance to the living room.
The clients opted to go the extra mile with their budget, so we took the bold entrance to the next level by refinishing the staircase in the same black and white scheme. Black paint on the front door was the final touch to make it all come together.
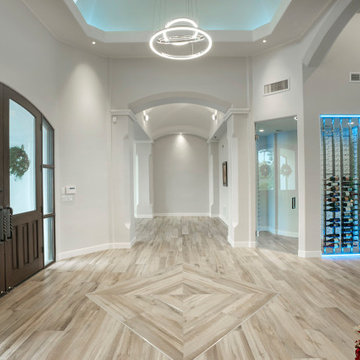
Exempel på en mycket stor modern foajé, med grå väggar, klinkergolv i porslin, en dubbeldörr, en svart dörr och beiget golv
1 584 foton på entré, med grå väggar och en svart dörr
6