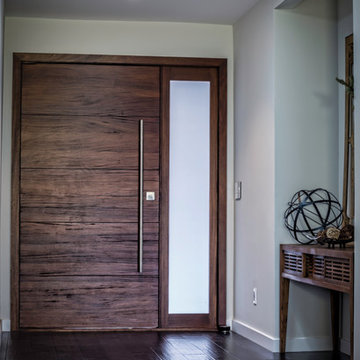2 820 foton på entré, med grå väggar och mörk trädörr
Sortera efter:
Budget
Sortera efter:Populärt i dag
141 - 160 av 2 820 foton
Artikel 1 av 3
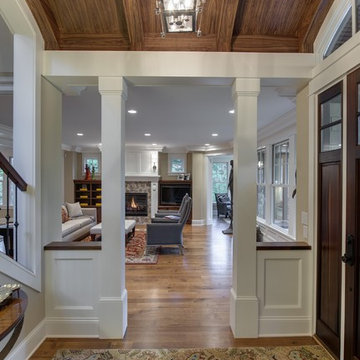
Inspiration för en liten foajé, med grå väggar, mörkt trägolv, en enkeldörr och mörk trädörr
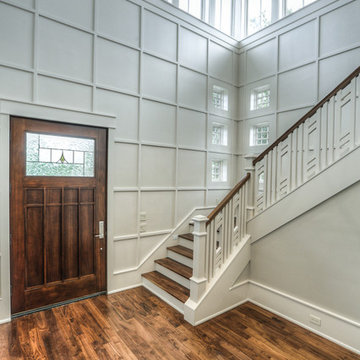
Inspiration för stora amerikanska foajéer, med grå väggar, mellanmörkt trägolv, en enkeldörr och mörk trädörr
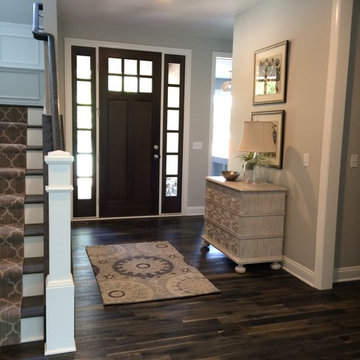
Leslie Thomas
Idéer för att renovera en mellanstor vintage foajé, med grå väggar, mörkt trägolv, en enkeldörr, mörk trädörr och brunt golv
Idéer för att renovera en mellanstor vintage foajé, med grå väggar, mörkt trägolv, en enkeldörr, mörk trädörr och brunt golv
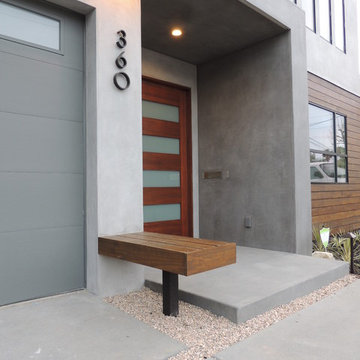
Inredning av en modern ingång och ytterdörr, med grå väggar, en enkeldörr, mörk trädörr, betonggolv och grått golv
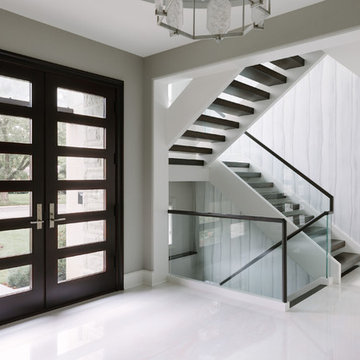
Photo Credit:
Aimée Mazzenga
Exempel på en mellanstor modern foajé, med grå väggar, klinkergolv i porslin, en dubbeldörr, mörk trädörr och vitt golv
Exempel på en mellanstor modern foajé, med grå väggar, klinkergolv i porslin, en dubbeldörr, mörk trädörr och vitt golv
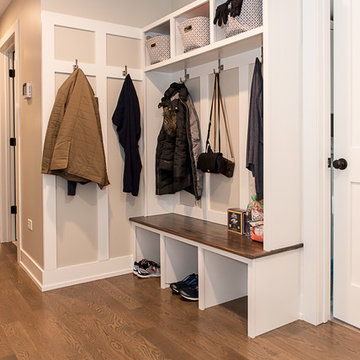
60 tals inredning av en stor ingång och ytterdörr, med grå väggar, ljust trägolv, en dubbeldörr, mörk trädörr och brunt golv
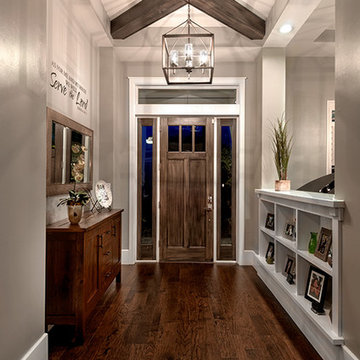
Foyer. The Sater Design Collection's luxury, Craftsman home plan "Prairie Pine Court" (Plan #7083). saterdesign.com
Idéer för mellanstora amerikanska foajéer, med grå väggar, mörkt trägolv, en enkeldörr och mörk trädörr
Idéer för mellanstora amerikanska foajéer, med grå väggar, mörkt trägolv, en enkeldörr och mörk trädörr
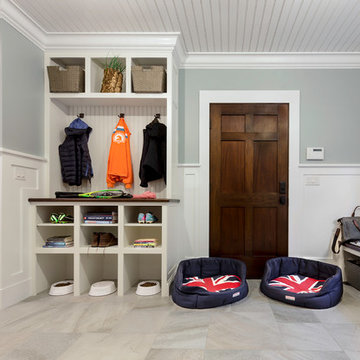
Photo: Patrick O'Malley
Inspiration för mellanstora eklektiska kapprum, med grå väggar, marmorgolv och mörk trädörr
Inspiration för mellanstora eklektiska kapprum, med grå väggar, marmorgolv och mörk trädörr

We wanted to create a welcoming statement upon entering this newly built, expansive house with soaring ceilings. To focus your attention on the entry and not the ceiling, we selected a custom, 48- inch round foyer table. It has a French Wax glaze, hand-rubbed, on the solid concrete table. The trefoil planter is made by the same U.S facility, where all products are created by hand using eco- friendly materials. The finish is white -wash and is also concrete. Because of its weight, it’s almost impossible to move, so the client adds freshly planted flowers according to the season. The table is grounded by the lux, hair- on -hide skin rug. A bronze sculpture measuring 2 feet wide buy 3 feet high fits perfectly in the built-in alcove. While the hexagon space is large, it’s six walls are not equal in size and wrap around a massive staircase, making furniture placement an awkward challenge
We chose a stately Italian cabinet with curved door fronts and hand hammered metal buttons to further frame the area. The metal botanical wall sculptures have a glossy lacquer finish. The various sizes compose elements of proportion on the walls above. The graceful candelabra, with its classic spindled silhouette holds 28 candles and the delicate arms rise -up like a blossoming flower. You can’t help but wowed in this elegant foyer. it’s almost impossible to move, so the client adds freshly planted flowers according to the season.

The Entryway's eight foot tall door, sidelights, and transom allow plenty of natural light to filter in. An open railing staircase to the finished Lower Level is adjacent to the entry.
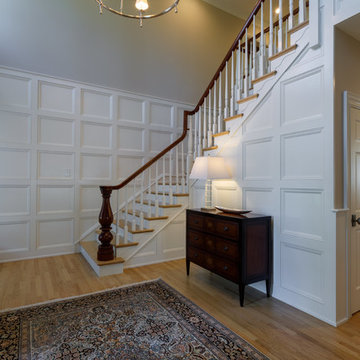
Complete renovation of a colonial home in Villanova. We installed custom millwork, moulding and coffered ceilings throughout the house. The stunning two-story foyer features custom millwork and moulding with raised panels, and mahogany stair rail and front door. The brand-new kitchen has a clean look with black granite counters and a European, crackled blue subway tile back splash. The large island has seating and storage. The master bathroom is a classic gray, with Carrera marble floors and a unique Carrera marble shower.
RUDLOFF Custom Builders has won Best of Houzz for Customer Service in 2014, 2015 2016 and 2017. We also were voted Best of Design in 2016, 2017 and 2018, which only 2% of professionals receive. Rudloff Custom Builders has been featured on Houzz in their Kitchen of the Week, What to Know About Using Reclaimed Wood in the Kitchen as well as included in their Bathroom WorkBook article. We are a full service, certified remodeling company that covers all of the Philadelphia suburban area. This business, like most others, developed from a friendship of young entrepreneurs who wanted to make a difference in their clients’ lives, one household at a time. This relationship between partners is much more than a friendship. Edward and Stephen Rudloff are brothers who have renovated and built custom homes together paying close attention to detail. They are carpenters by trade and understand concept and execution. RUDLOFF CUSTOM BUILDERS will provide services for you with the highest level of professionalism, quality, detail, punctuality and craftsmanship, every step of the way along our journey together.
Specializing in residential construction allows us to connect with our clients early in the design phase to ensure that every detail is captured as you imagined. One stop shopping is essentially what you will receive with RUDLOFF CUSTOM BUILDERS from design of your project to the construction of your dreams, executed by on-site project managers and skilled craftsmen. Our concept: envision our client’s ideas and make them a reality. Our mission: CREATING LIFETIME RELATIONSHIPS BUILT ON TRUST AND INTEGRITY.
Photo Credit: JMB Photoworks
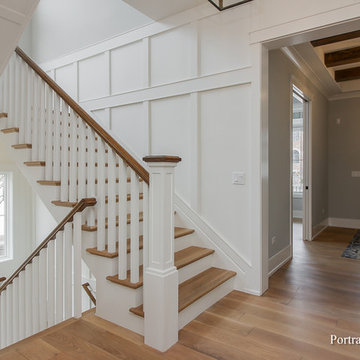
This simple foyer opens up to a two-story library and beautiful switchback stair that has plenty of windows. The stair windows add plenty of natural light to the center of the home. The natural wood beams in the foyer really add to a farmhouse feel.
Meyer Design
Lakewest Custom Homes
Portraits of Home
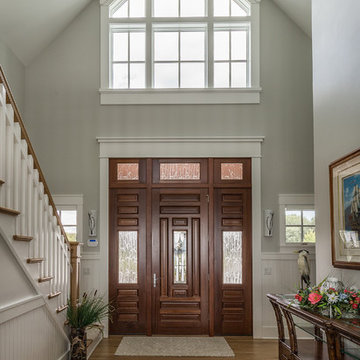
Aimee Mason Photography
Bild på en maritim foajé, med grå väggar, mellanmörkt trägolv, en enkeldörr, mörk trädörr och brunt golv
Bild på en maritim foajé, med grå väggar, mellanmörkt trägolv, en enkeldörr, mörk trädörr och brunt golv
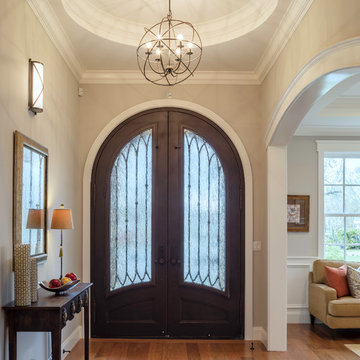
Robin McCarthy Architect and
Michael Hospelt Photography
Klassisk inredning av en mellanstor foajé, med grå väggar, mellanmörkt trägolv, en dubbeldörr och mörk trädörr
Klassisk inredning av en mellanstor foajé, med grå väggar, mellanmörkt trägolv, en dubbeldörr och mörk trädörr
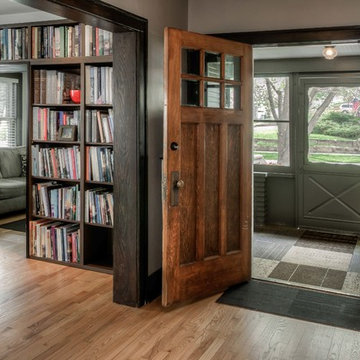
Thom Neese
Foto på en mellanstor vintage farstu, med grå väggar, mellanmörkt trägolv, en enkeldörr, mörk trädörr och beiget golv
Foto på en mellanstor vintage farstu, med grå väggar, mellanmörkt trägolv, en enkeldörr, mörk trädörr och beiget golv
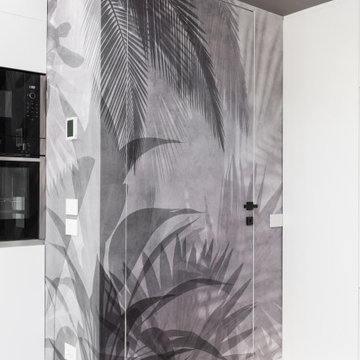
Idéer för mellanstora funkis foajéer, med grå väggar, ljust trägolv, en enkeldörr, mörk trädörr och brunt golv
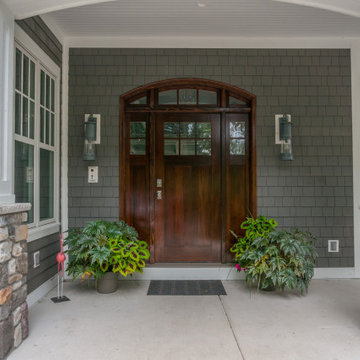
This grand entryway is varnished to perfection and really makes a statement.
Idéer för en amerikansk ingång och ytterdörr, med grå väggar, en enkeldörr och mörk trädörr
Idéer för en amerikansk ingång och ytterdörr, med grå väggar, en enkeldörr och mörk trädörr
Idéer för mellanstora funkis ingångspartier, med grå väggar, mellanmörkt trägolv, en enkeldörr, mörk trädörr och brunt golv
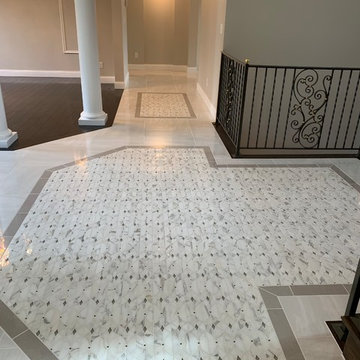
Klassisk inredning av en mycket stor foajé, med grå väggar, klinkergolv i porslin, en dubbeldörr, mörk trädörr och vitt golv
2 820 foton på entré, med grå väggar och mörk trädörr
8
