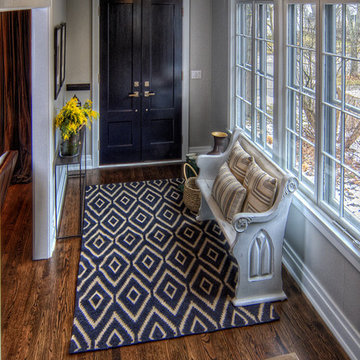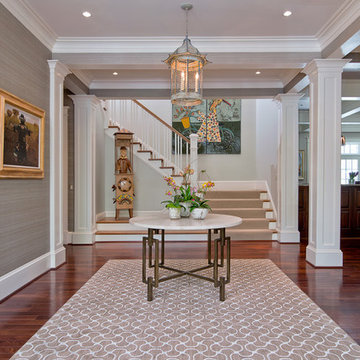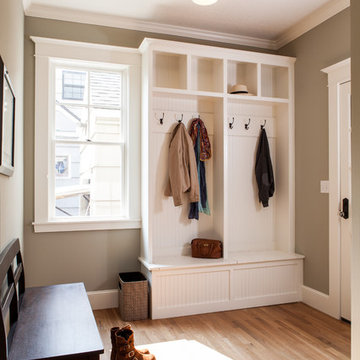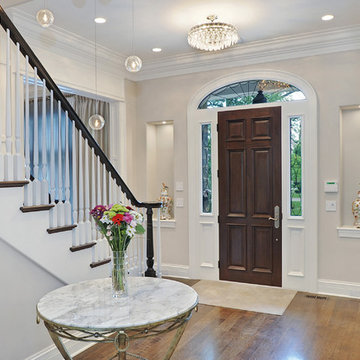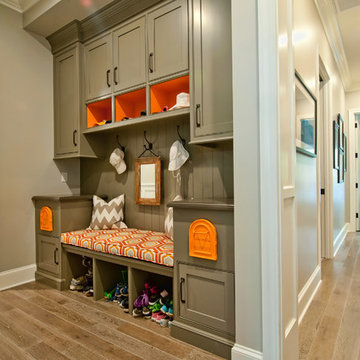63 foton på entré, med grå väggar
Sortera efter:
Budget
Sortera efter:Populärt i dag
1 - 20 av 63 foton
Artikel 1 av 3

Clawson Architects designed the Main Entry/Stair Hall, flooding the space with natural light on both the first and second floors while enhancing views and circulation with more thoughtful space allocations and period details. The AIA Gold Medal Winner, this design was not a Renovation or Restoration but a Re envisioned Design.
The original before pictures can be seen on our web site at www.clawsonarchitects.com
The design for the stair is available for purchase. Please contact us at 973-313-2724 for more information.
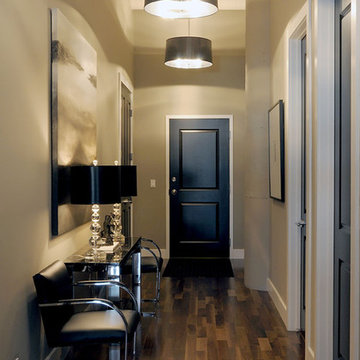
D&M Images
Klassisk inredning av en hall, med grå väggar, mörkt trägolv, en enkeldörr och brunt golv
Klassisk inredning av en hall, med grå väggar, mörkt trägolv, en enkeldörr och brunt golv

Idéer för vintage foajéer, med grå väggar, mellanmörkt trägolv, en dubbeldörr och glasdörr
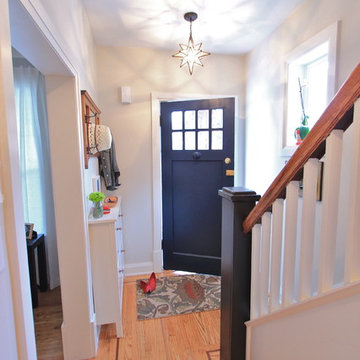
Small, urban foyer with original 1920's hardwood.
Bild på en liten eklektisk ingång och ytterdörr, med en blå dörr, grå väggar, ljust trägolv och en enkeldörr
Bild på en liten eklektisk ingång och ytterdörr, med en blå dörr, grå väggar, ljust trägolv och en enkeldörr
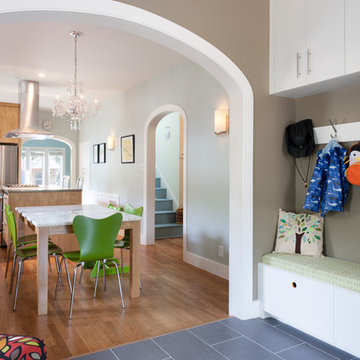
Architect: Cindy Black of Hello Kitchen; Photography by Whit Preston
Inredning av ett modernt kapprum, med grå väggar och grått golv
Inredning av ett modernt kapprum, med grå väggar och grått golv
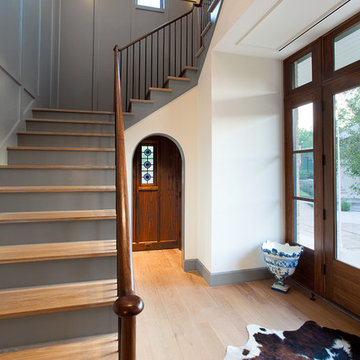
All images by Paul Bardagjy & Jonathan Jackson
Exempel på en klassisk foajé, med grå väggar, ljust trägolv och glasdörr
Exempel på en klassisk foajé, med grå väggar, ljust trägolv och glasdörr
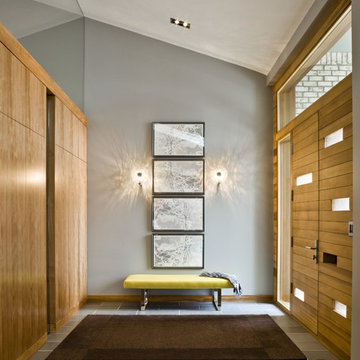
Paul Crosby Architectural Photography
Idéer för funkis entréer, med grå väggar, en dubbeldörr och mellanmörk trädörr
Idéer för funkis entréer, med grå väggar, en dubbeldörr och mellanmörk trädörr
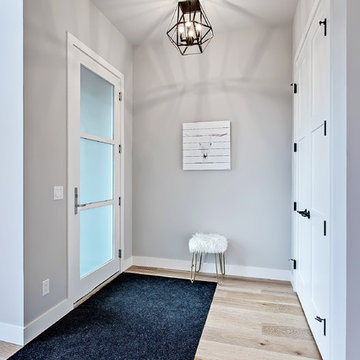
Exempel på en klassisk foajé, med grå väggar, ljust trägolv, en enkeldörr och glasdörr
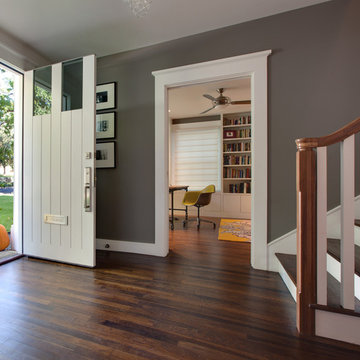
Foto på en vintage entré, med grå väggar, en enkeldörr, en vit dörr och brunt golv
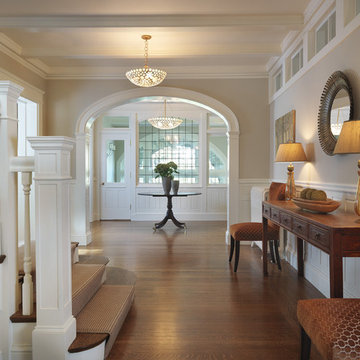
Klassisk inredning av en foajé, med grå väggar, mellanmörkt trägolv, en enkeldörr och glasdörr
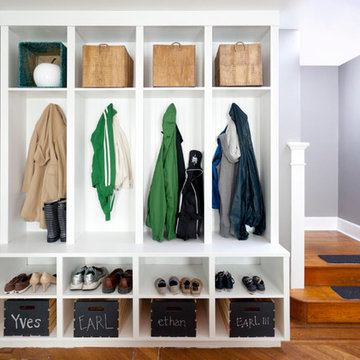
This storage unit assigns each member of the household their own special place.
Inredning av en amerikansk entré, med grå väggar
Inredning av en amerikansk entré, med grå väggar

Using an 1890's black and white photograph as a reference, this Queen Anne Victorian underwent a full restoration. On the edge of the Montclair neighborhood, this home exudes classic "Painted Lady" appeal on the exterior with an interior filled with both traditional detailing and modern conveniences. The restoration includes a new main floor guest suite, a renovated master suite, private elevator, and an elegant kitchen with hearth room.
Builder: Blackstock Construction
Photograph: Ron Ruscio Photography
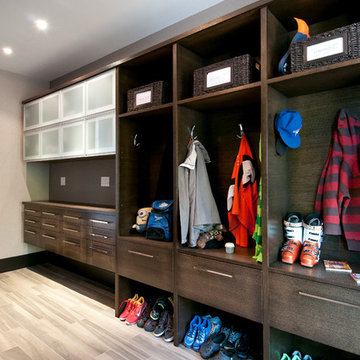
custom modern home in Mississauga,
Sandy MacKay photographer
Foto på ett funkis kapprum, med grå väggar och ljust trägolv
Foto på ett funkis kapprum, med grå väggar och ljust trägolv
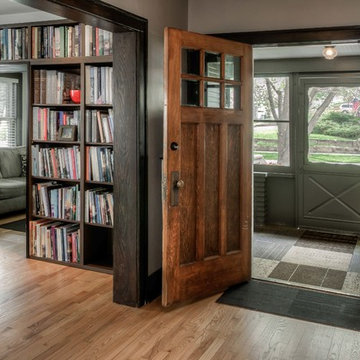
Thom Neese
Foto på en mellanstor vintage farstu, med grå väggar, mellanmörkt trägolv, en enkeldörr, mörk trädörr och beiget golv
Foto på en mellanstor vintage farstu, med grå väggar, mellanmörkt trägolv, en enkeldörr, mörk trädörr och beiget golv

Photographer: Jay Goodrich
This 2800 sf single-family home was completed in 2009. The clients desired an intimate, yet dynamic family residence that reflected the beauty of the site and the lifestyle of the San Juan Islands. The house was built to be both a place to gather for large dinners with friends and family as well as a cozy home for the couple when they are there alone.
The project is located on a stunning, but cripplingly-restricted site overlooking Griffin Bay on San Juan Island. The most practical area to build was exactly where three beautiful old growth trees had already chosen to live. A prior architect, in a prior design, had proposed chopping them down and building right in the middle of the site. From our perspective, the trees were an important essence of the site and respectfully had to be preserved. As a result we squeezed the programmatic requirements, kept the clients on a square foot restriction and pressed tight against property setbacks.
The delineate concept is a stone wall that sweeps from the parking to the entry, through the house and out the other side, terminating in a hook that nestles the master shower. This is the symbolic and functional shield between the public road and the private living spaces of the home owners. All the primary living spaces and the master suite are on the water side, the remaining rooms are tucked into the hill on the road side of the wall.
Off-setting the solid massing of the stone walls is a pavilion which grabs the views and the light to the south, east and west. Built in a position to be hammered by the winter storms the pavilion, while light and airy in appearance and feeling, is constructed of glass, steel, stout wood timbers and doors with a stone roof and a slate floor. The glass pavilion is anchored by two concrete panel chimneys; the windows are steel framed and the exterior skin is of powder coated steel sheathing.
63 foton på entré, med grå väggar
1
