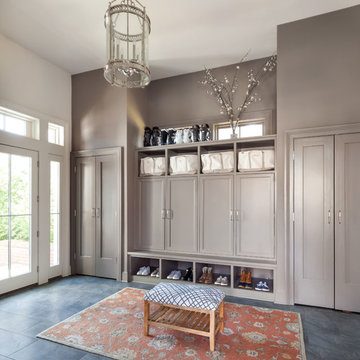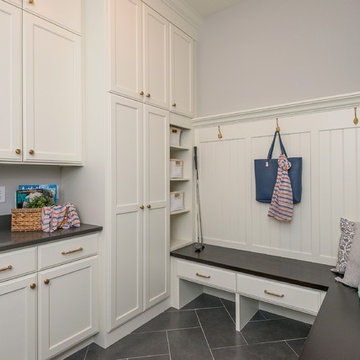13 392 foton på entré, med grått golv och orange golv
Sortera efter:
Budget
Sortera efter:Populärt i dag
81 - 100 av 13 392 foton
Artikel 1 av 3
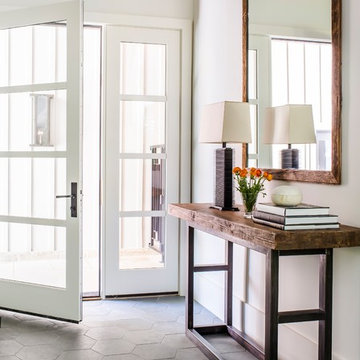
Jeff Herr Photography
Idéer för att renovera en lantlig foajé, med vita väggar, en enkeldörr, glasdörr och grått golv
Idéer för att renovera en lantlig foajé, med vita väggar, en enkeldörr, glasdörr och grått golv

Part height millwork floats in the space to define an entry-way, provide storage, and frame views into the rooms beyond. The millwork, along with a changes in flooring material, and in elevation, mark the foyer as distinct from the rest of the house.

This ranch was a complete renovation! We took it down to the studs and redesigned the space for this young family. We opened up the main floor to create a large kitchen with two islands and seating for a crowd and a dining nook that looks out on the beautiful front yard. We created two seating areas, one for TV viewing and one for relaxing in front of the bar area. We added a new mudroom with lots of closed storage cabinets, a pantry with a sliding barn door and a powder room for guests. We raised the ceilings by a foot and added beams for definition of the spaces. We gave the whole home a unified feel using lots of white and grey throughout with pops of orange to keep it fun.
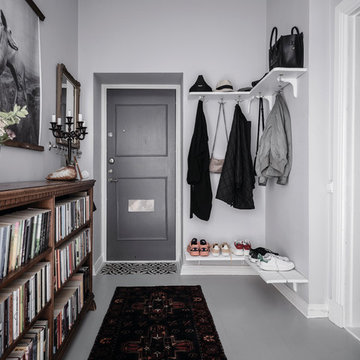
Bild på en minimalistisk foajé, med vita väggar, målat trägolv, en enkeldörr, en grå dörr och grått golv

The clients bought a new construction house in Bay Head, NJ with an architectural style that was very traditional and quite formal, not beachy. For our design process I created the story that the house was owned by a successful ship captain who had traveled the world and brought back furniture and artifacts for his home. The furniture choices were mainly based on English style pieces and then we incorporated a lot of accessories from Asia and Africa. The only nod we really made to “beachy” style was to do some art with beach scenes and/or bathing beauties (original painting in the study) (vintage series of black and white photos of 1940’s bathing scenes, not shown) ,the pillow fabric in the family room has pictures of fish on it , the wallpaper in the study is actually sand dollars and we did a seagull wallpaper in the downstairs bath (not shown).
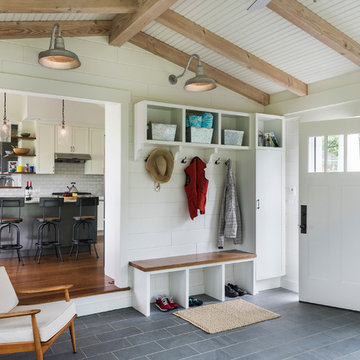
Idéer för vintage foajéer, med beige väggar, en enkeldörr, en vit dörr och grått golv
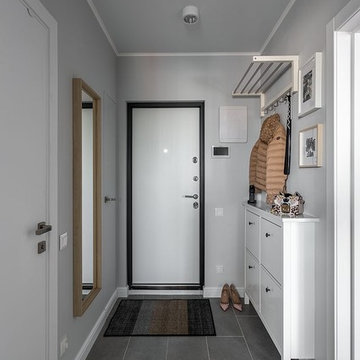
Максим Рублев
Inspiration för en nordisk ingång och ytterdörr, med vita väggar, en enkeldörr, en vit dörr och grått golv
Inspiration för en nordisk ingång och ytterdörr, med vita väggar, en enkeldörr, en vit dörr och grått golv
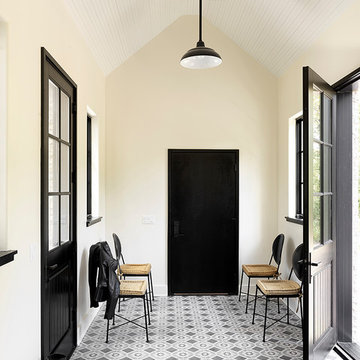
Cynthia Lynn Photography
Skandinavisk inredning av en hall, med gula väggar, en enkeldörr, en svart dörr och grått golv
Skandinavisk inredning av en hall, med gula väggar, en enkeldörr, en svart dörr och grått golv
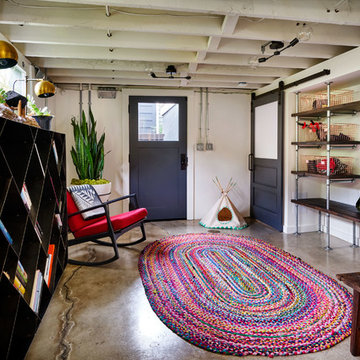
The back exterior stairwell leads you to the remodeled basement mudroom. - photos by Blackstone Edge
Industriell inredning av en entré, med vita väggar, betonggolv och grått golv
Industriell inredning av en entré, med vita väggar, betonggolv och grått golv
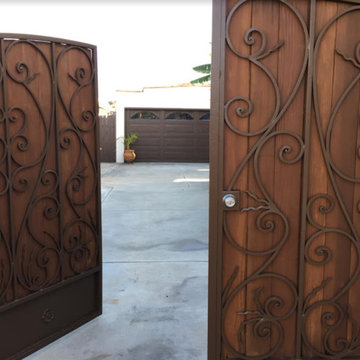
Inspiration för en mellanstor medelhavsstil ingång och ytterdörr, med en dubbeldörr, vita väggar, betonggolv, en svart dörr och grått golv
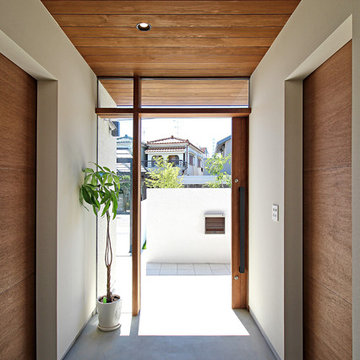
Bild på en funkis hall, med vita väggar, betonggolv, en skjutdörr, mellanmörk trädörr och grått golv
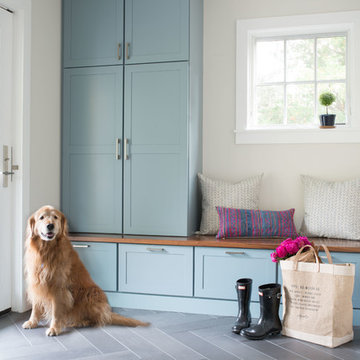
Jessica Delaney Photography
Inspiration för ett maritimt kapprum, med vita väggar, en enkeldörr, glasdörr och grått golv
Inspiration för ett maritimt kapprum, med vita väggar, en enkeldörr, glasdörr och grått golv

Mudroom Coat Hooks
Foto på ett mellanstort vintage kapprum, med vita väggar, klinkergolv i porslin, en enkeldörr, en vit dörr och grått golv
Foto på ett mellanstort vintage kapprum, med vita väggar, klinkergolv i porslin, en enkeldörr, en vit dörr och grått golv
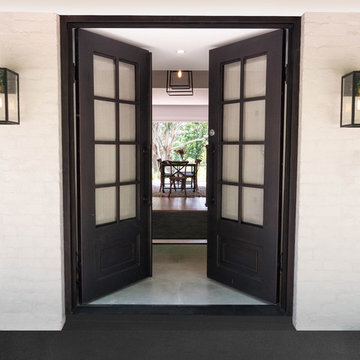
Our handmade steel doors make a wonderful statement piece for any style of home. They are available in both double and single door configurations, with a curved or flat top. There are 3 separate ‘in-fills’ available for each door type, meaning your door can be totally unique and customized to suit your taste and style of home.
Unlike traditional timber doors, steel doors will never bow, twist, crack or require re-painting or staining. They sit inside a matching steel frame and are faster than a timber door to install. The window/ glass sections of the doors are openable and come with removable flyscreens to aid in natural ventilation.
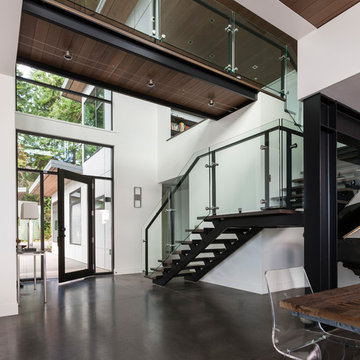
John Granen
Inspiration för en funkis foajé, med vita väggar, en enkeldörr, en svart dörr, betonggolv och grått golv
Inspiration för en funkis foajé, med vita väggar, en enkeldörr, en svart dörr, betonggolv och grått golv
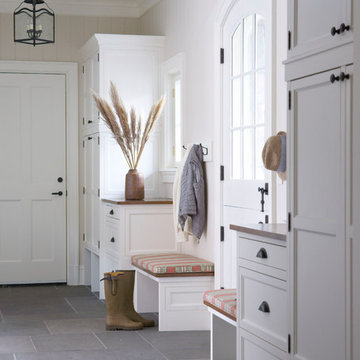
Idéer för att renovera ett vintage kapprum, med beige väggar, en tvådelad stalldörr, en vit dörr och grått golv

Idéer för att renovera ett stort maritimt kapprum, med grå väggar, klinkergolv i keramik, en enkeldörr, en vit dörr och grått golv
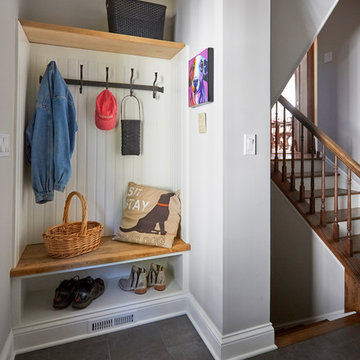
Free ebook, Creating the Ideal Kitchen. DOWNLOAD NOW
This project started out as a kitchen remodel but ended up as so much more. As the original plan started to take shape, some water damage provided the impetus to remodel a small upstairs hall bath. Once this bath was complete, the homeowners enjoyed the result so much that they decided to set aside the kitchen and complete a large master bath remodel. Once that was completed, we started planning for the kitchen!
Doing the bump out also allowed the opportunity for a small mudroom and powder room right off the kitchen as well as re-arranging some openings to allow for better traffic flow throughout the entire first floor. The result is a comfortable up-to-date home that feels both steeped in history yet allows for today’s style of living.
Designed by: Susan Klimala, CKD, CBD
Photography by: Mike Kaskel
For more information on kitchen and bath design ideas go to: www.kitchenstudio-ge.com
13 392 foton på entré, med grått golv och orange golv
5
