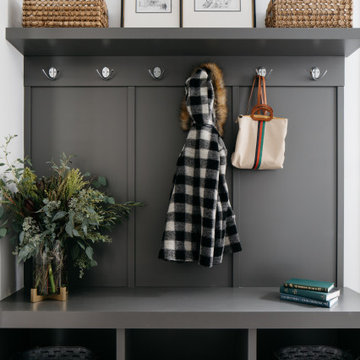16 577 foton på entré, med grått golv och vitt golv
Sortera efter:
Budget
Sortera efter:Populärt i dag
41 - 60 av 16 577 foton
Artikel 1 av 3

Cedar Cove Modern benefits from its integration into the landscape. The house is set back from Lake Webster to preserve an existing stand of broadleaf trees that filter the low western sun that sets over the lake. Its split-level design follows the gentle grade of the surrounding slope. The L-shape of the house forms a protected garden entryway in the area of the house facing away from the lake while a two-story stone wall marks the entry and continues through the width of the house, leading the eye to a rear terrace. This terrace has a spectacular view aided by the structure’s smart positioning in relationship to Lake Webster.
The interior spaces are also organized to prioritize views of the lake. The living room looks out over the stone terrace at the rear of the house. The bisecting stone wall forms the fireplace in the living room and visually separates the two-story bedroom wing from the active spaces of the house. The screen porch, a staple of our modern house designs, flanks the terrace. Viewed from the lake, the house accentuates the contours of the land, while the clerestory window above the living room emits a soft glow through the canopy of preserved trees.

Spacious mudroom for the kids to kick off their muddy boots or snowy wet clothes. The 10' tall cabinets are reclaimed barn wood and have metal mesh to allow for air flow and drying of clothes.

Exempel på ett litet klassiskt kapprum, med klinkergolv i porslin, en dubbeldörr och grått golv
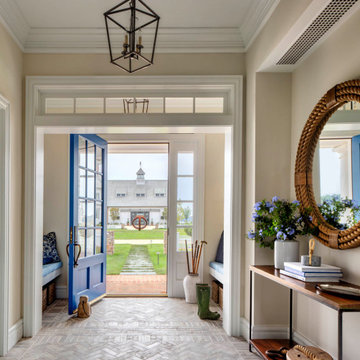
Upon entrance of this guest house, guests are met with gray brick herringbone inlay, and Nantucket blue accents.
Inredning av en maritim mellanstor foajé, med beige väggar, en enkeldörr, en blå dörr och grått golv
Inredning av en maritim mellanstor foajé, med beige väggar, en enkeldörr, en blå dörr och grått golv
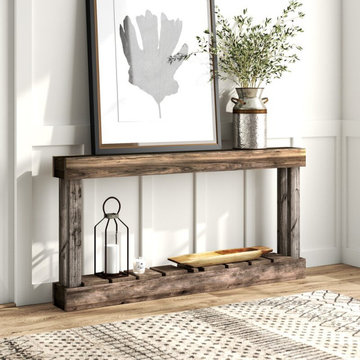
Entrance console decor and furnishing, mirror, bench, botanicals, light fixture, wall decor, modern farmhouse.
Foto på en mellanstor lantlig foajé, med vita väggar, klinkergolv i porslin, en enkeldörr, mörk trädörr och vitt golv
Foto på en mellanstor lantlig foajé, med vita väggar, klinkergolv i porslin, en enkeldörr, mörk trädörr och vitt golv
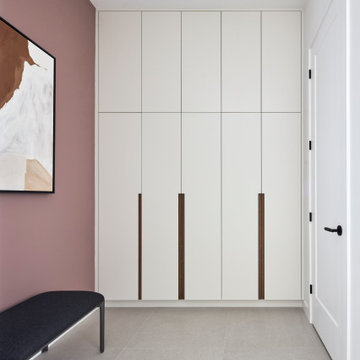
Bild på ett skandinaviskt kapprum, med rosa väggar, klinkergolv i keramik, en enkeldörr, en svart dörr och grått golv

Entrance hall with driftwood side table and cream armchairs. Panelled walls with plastered wall lights.
Inredning av en stor hall, med klinkergolv i keramik, en blå dörr och vitt golv
Inredning av en stor hall, med klinkergolv i keramik, en blå dörr och vitt golv

With side access, the new laundry doubles as a mudroom for coats and bags.
Bild på en mellanstor funkis entré, med vita väggar, betonggolv och grått golv
Bild på en mellanstor funkis entré, med vita väggar, betonggolv och grått golv
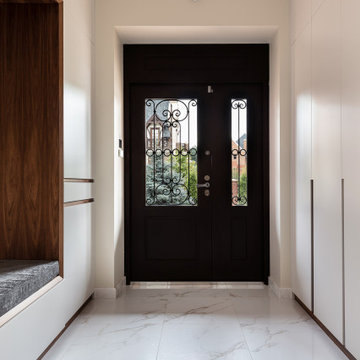
Inredning av en modern stor ingång och ytterdörr, med beige väggar, klinkergolv i porslin, en dubbeldörr, en brun dörr och vitt golv
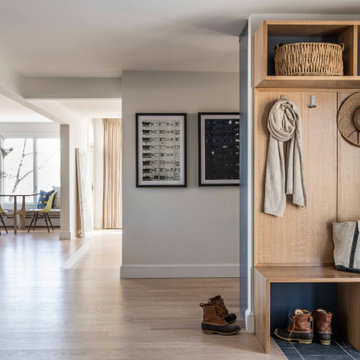
After being vacant for years, this property needed extensive repairs and system updates to accommodate the young family who would be making it their home. The existing mid-century modern architecture drove the design, and finding ways to open up the floorplan towards the sweeping views of the boulevard was a priority. Custom white oak cabinetry was created for several spaces, and new architectural details were added throughout the interior. Now brought back to its former glory, this home is a fun, modern, sun-lit place to be. To see the "before" images, visit our website. Interior Design by Tyler Karu. Architecture by Kevin Browne. Cabinetry by M.R. Brewer. Photography by Erin Little.
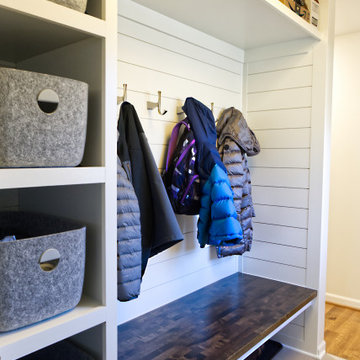
The Mud Room is accessed from the garage entry. It provides a substantial amount of open storage tha can be utilized with lots of options.
60 tals inredning av ett litet kapprum, med beige väggar, klinkergolv i keramik och grått golv
60 tals inredning av ett litet kapprum, med beige väggar, klinkergolv i keramik och grått golv

Stunning stone entry hall with French Rot Iron banister Lime stone floors and walls
Inredning av en stor foajé, med vita väggar, kalkstensgolv, en dubbeldörr, en svart dörr och vitt golv
Inredning av en stor foajé, med vita väggar, kalkstensgolv, en dubbeldörr, en svart dörr och vitt golv
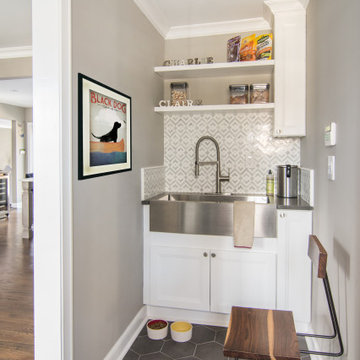
This mudroom between garage and dining room features a dog-washing sink with shelves for dog products, food and dog bowls.
Bild på ett mellanstort vintage kapprum, med beige väggar, klinkergolv i porslin och grått golv
Bild på ett mellanstort vintage kapprum, med beige väggar, klinkergolv i porslin och grått golv

A long mudroom, with glass doors at either end, connects the new formal entry hall and the informal back hall to the kitchen.
Inspiration för stora moderna ingångspartier, med vita väggar, klinkergolv i porslin, en blå dörr och grått golv
Inspiration för stora moderna ingångspartier, med vita väggar, klinkergolv i porslin, en blå dörr och grått golv

Idéer för mellanstora lantliga kapprum, med vita väggar, klinkergolv i porslin, en enkeldörr, glasdörr och grått golv
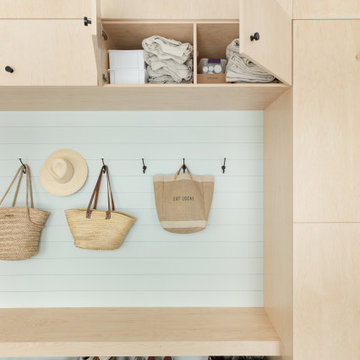
Make your mudroom a place your shoes would love to live by using our gray non-slip floor tile.
DESIGN
The Fresh Exchange
PHOTOS
Megan Gilger
Tile Shown: 3x9 in Skyscraper
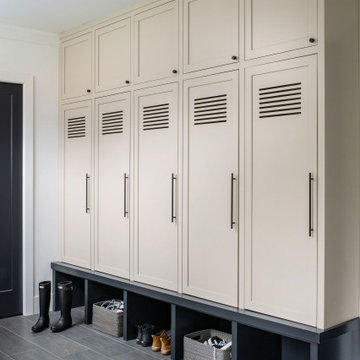
Inredning av ett modernt kapprum, med vita väggar, en svart dörr och grått golv

Foto på en stor funkis foajé, med vita väggar, kalkstensgolv, en enkeldörr, mellanmörk trädörr och grått golv

This mud room entry from the garage immediately grabs attention with the dramatic use of rusted steel I beams as shelving to create a warm welcome to this inviting house.
16 577 foton på entré, med grått golv och vitt golv
3
